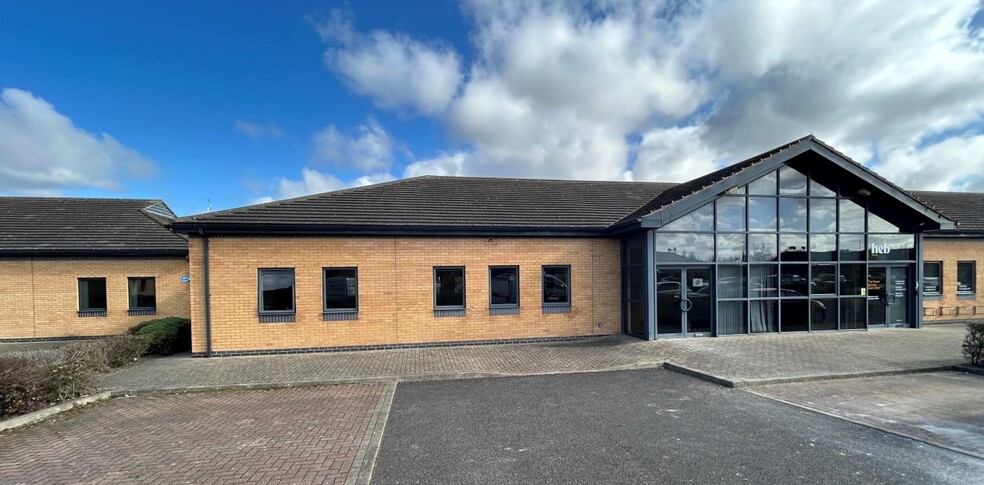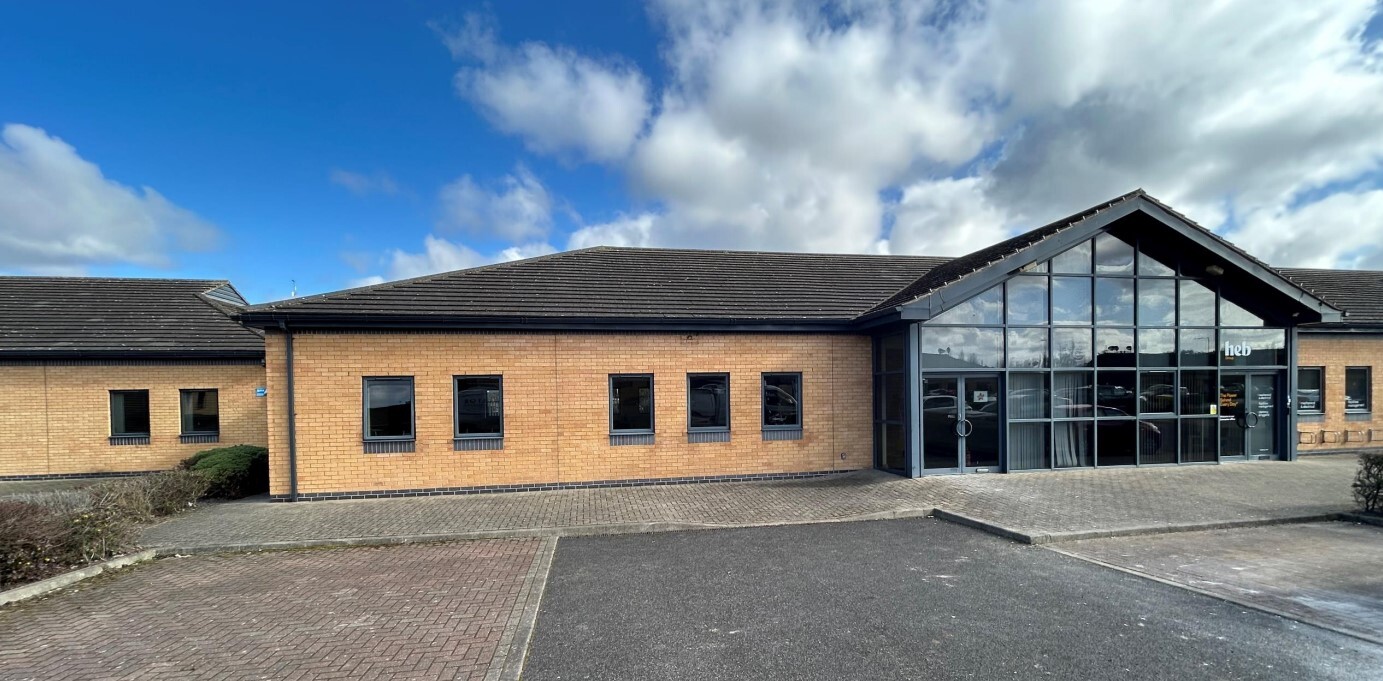Votre e-mail a été envoyé.
Nidd House Sidings Ct Bureau | 142–327 m² | À louer | Doncaster DN4 5NL

Certaines informations ont été traduites automatiquement.
INFORMATIONS PRINCIPALES
- Modern ground floor office space premises on premier business park
- Easy access to the Doncaster city centre and Junction 3 of the M18
- 12 dedicated car parking spaces
TOUS LES ESPACES DISPONIBLES(2)
Afficher les loyers en
- ESPACE
- SURFACE
- DURÉE
- LOYER
- TYPE DE BIEN
- ÉTAT
- DISPONIBLE
The property comprises a single storey Semi-detached modern office unit in a fully landscaped grounds with a minimum of 12 dedicated car parking spaces to the immediate frontage. The building is of brick construction with glazed reception area under a pitched roof with concrete tile coverage. The floor is carpeted solid concrete, and the window openings are fitted with powder coated metal frames with sealed double glazing units. Internally the space will be well presented in excellent decoration following completion of landlord’s works which will include full carpet tile replacement. The layout is largely open plan with extended kitchen and WC facilities to the rear, specification includes suspended ceilings and perimeter trucking at skirting level providing ancillary power points.
- Classe d’utilisation : E
- Disposition open space
- Espace en excellent état
- Entièrement moquetté
- Classe de performance énergétique –C
- Open plan office space
- Entièrement aménagé comme Bureau standard
- Convient pour 5 à 16 personnes
- Aire de réception
- Entreposage sécurisé
- To be fully refurbished with new carpet
- Glazed reception entrance
The property comprises of a single storey mid-terraced modern office unit in fully landscaped grounds with 6 dedicated car parking spaces to the immediate frontage. The building is of brick construction with glazed reception area under a pitched roof with concrete tile coverage. The floor is of solid concrete and the window openings are of powder coated metal frames with sealed double glazing units. Internally, the offices are presented in good condition with neutral decorations and afford open plan office area with ancillary male/female/disabled WC facilities and staff kitchen. Specification includes suspended ceiling with inset LED lighting, full carpet tile coverage, perimeter trunking at skirting level and floor boxes providing ancillary power points.
- Classe d’utilisation : E
- Disposition open space
- Espace en excellent état
- Entièrement moquetté
- Classe de performance énergétique –C
- Open plan office space
- Entièrement aménagé comme Bureau standard
- Convient pour 4 à 13 personnes
- Aire de réception
- Entreposage sécurisé
- To be fully refurbished with new carpet
- Glazed reception entrance
| Espace | Surface | Durée | Loyer | Type de bien | État | Disponible |
| RDC | 185 m² | Négociable | 165,92 € /m²/an 13,83 € /m²/mois 30 706 € /an 2 559 € /mois | Bureau | Construction achevée | Maintenant |
| RDC, bureau 3 | 142 m² | Négociable | 156,13 € /m²/an 13,01 € /m²/mois 22 192 € /an 1 849 € /mois | Bureau | Construction achevée | Maintenant |
RDC
| Surface |
| 185 m² |
| Durée |
| Négociable |
| Loyer |
| 165,92 € /m²/an 13,83 € /m²/mois 30 706 € /an 2 559 € /mois |
| Type de bien |
| Bureau |
| État |
| Construction achevée |
| Disponible |
| Maintenant |
RDC, bureau 3
| Surface |
| 142 m² |
| Durée |
| Négociable |
| Loyer |
| 156,13 € /m²/an 13,01 € /m²/mois 22 192 € /an 1 849 € /mois |
| Type de bien |
| Bureau |
| État |
| Construction achevée |
| Disponible |
| Maintenant |
RDC
| Surface | 185 m² |
| Durée | Négociable |
| Loyer | 165,92 € /m²/an |
| Type de bien | Bureau |
| État | Construction achevée |
| Disponible | Maintenant |
The property comprises a single storey Semi-detached modern office unit in a fully landscaped grounds with a minimum of 12 dedicated car parking spaces to the immediate frontage. The building is of brick construction with glazed reception area under a pitched roof with concrete tile coverage. The floor is carpeted solid concrete, and the window openings are fitted with powder coated metal frames with sealed double glazing units. Internally the space will be well presented in excellent decoration following completion of landlord’s works which will include full carpet tile replacement. The layout is largely open plan with extended kitchen and WC facilities to the rear, specification includes suspended ceilings and perimeter trucking at skirting level providing ancillary power points.
- Classe d’utilisation : E
- Entièrement aménagé comme Bureau standard
- Disposition open space
- Convient pour 5 à 16 personnes
- Espace en excellent état
- Aire de réception
- Entièrement moquetté
- Entreposage sécurisé
- Classe de performance énergétique –C
- To be fully refurbished with new carpet
- Open plan office space
- Glazed reception entrance
RDC, bureau 3
| Surface | 142 m² |
| Durée | Négociable |
| Loyer | 156,13 € /m²/an |
| Type de bien | Bureau |
| État | Construction achevée |
| Disponible | Maintenant |
The property comprises of a single storey mid-terraced modern office unit in fully landscaped grounds with 6 dedicated car parking spaces to the immediate frontage. The building is of brick construction with glazed reception area under a pitched roof with concrete tile coverage. The floor is of solid concrete and the window openings are of powder coated metal frames with sealed double glazing units. Internally, the offices are presented in good condition with neutral decorations and afford open plan office area with ancillary male/female/disabled WC facilities and staff kitchen. Specification includes suspended ceiling with inset LED lighting, full carpet tile coverage, perimeter trunking at skirting level and floor boxes providing ancillary power points.
- Classe d’utilisation : E
- Entièrement aménagé comme Bureau standard
- Disposition open space
- Convient pour 4 à 13 personnes
- Espace en excellent état
- Aire de réception
- Entièrement moquetté
- Entreposage sécurisé
- Classe de performance énergétique –C
- To be fully refurbished with new carpet
- Open plan office space
- Glazed reception entrance
APERÇU DU BIEN
The property comprises a well presented modern ground floor office forming part of the popular Richmond Business Park, located within 2 miles of Doncaster city centre and Junction 3 of the M18, with connectivity to the rest of the regions extensive motorway network including the A1, M1, M62 and M180. The development is an integral part of the White Rose Way commercial business corridor which includes the Lakeside Village Shopping Centre, The Eco Park Stadium, Mcdonalds, Costa Drive thru, Beefeater Pub, Nuffield Health centre, Travelodge and Premier Inn hotels.
- Espace d’entreposage
- Climatisation
INFORMATIONS SUR L’IMMEUBLE
OCCUPANTS
- ÉTAGE
- NOM DE L’OCCUPANT
- SECTEUR D’ACTIVITÉ
- RDC
- Hays
- Services administratifs et de soutien
- RDC
- ISS Labour
- -
- RDC
- Premier Partnership
- Services professionnels, scientifiques et techniques
- RDC
- Premier People Solutions Limited
- Services administratifs et de soutien
- RDC
- Tens Pension
- Finance et assurances
Présenté par

Nidd House | Sidings Ct
Hum, une erreur s’est produite lors de l’envoi de votre message. Veuillez réessayer.
Merci ! Votre message a été envoyé.






