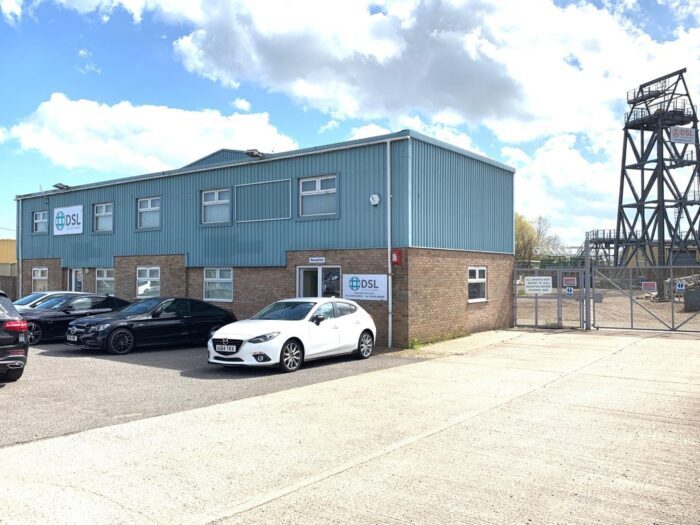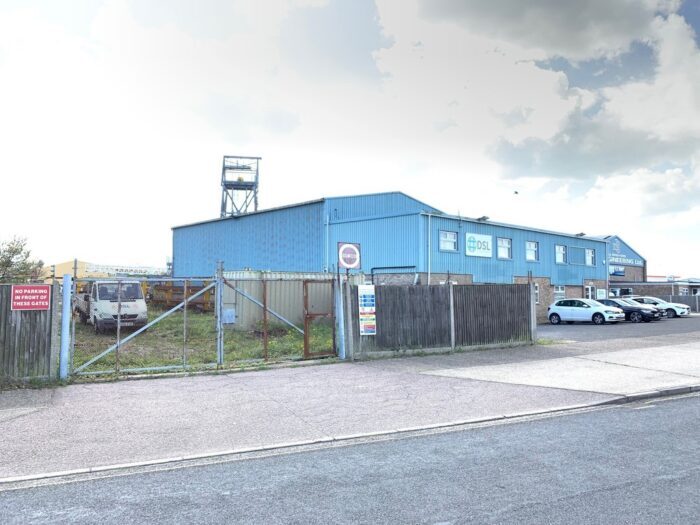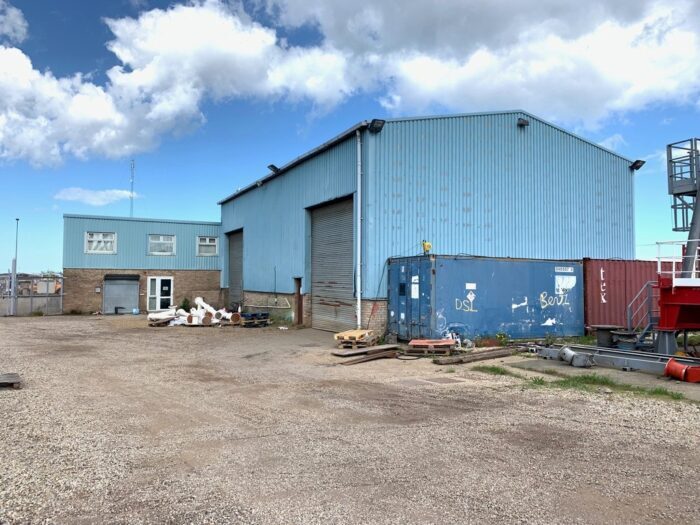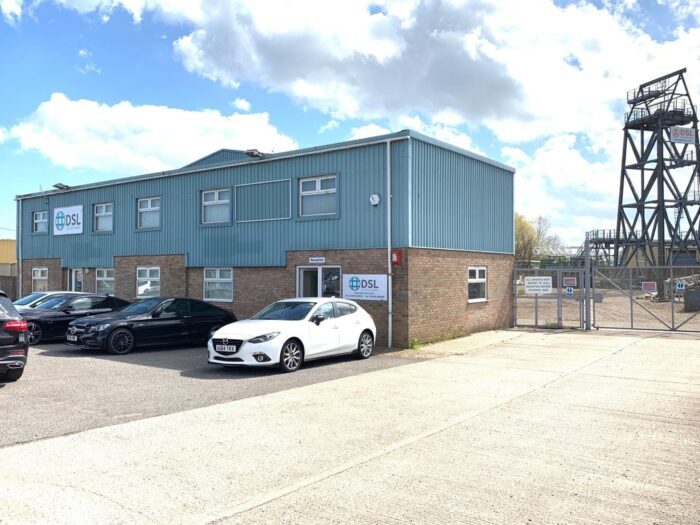
Cette fonctionnalité n’est pas disponible pour le moment.
Nous sommes désolés, mais la fonctionnalité à laquelle vous essayez d’accéder n’est pas disponible actuellement. Nous sommes au courant du problème et notre équipe travaille activement pour le résoudre.
Veuillez vérifier de nouveau dans quelques minutes. Veuillez nous excuser pour ce désagrément.
– L’équipe LoopNet
Votre e-mail a été envoyé.
Knightwood Court Shuttleworth Clos Industriel/Logistique | 544 m² | À louer | Great Yarmouth NR31 0NG



Certaines informations ont été traduites automatiquement.
INFORMATIONS PRINCIPALES
- Stationnement
- Unité industrielle détachée
- Cour sécurisée
CARACTÉRISTIQUES
TOUS LES ESPACE DISPONIBLES(1)
Afficher les loyers en
- ESPACE
- SURFACE
- DURÉE
- LOYER
- TYPE DE BIEN
- ÉTAT
- DISPONIBLE
A detached industrial unit of traditional steel portal frame construction with a two storey office block to the front. There is a large yard which wraps around the entire property with two entrances either side of the main unit with gated access. Front offices provide a mix of cellular and open plan space with reception, toilets and kitchens. The office space is of a good specification with some glazed partitioning, IT wiring and fluorescent lighting. The workshop, positioned to the rear, provides a good clear working environment with 6.68m min eaves height, two large rollershutter doors each measuring 4.5m (w) x 5.5m (h), LED lighting and oil fired gas blast heater. An 8 tonne gantry crane is also in situ. A large yard surrounds the building laid to part concrete and part to made up ground
- Classe d’utilisation : B2
- Aire de réception
- Entreposage sécurisé
- Classe de performance énergétique – C
- Espace de bureau
- Entrepôt à sol dur
- Comprend 300 m² d’espace de bureau dédié
- Cuisine
- Toilettes incluses dans le bail
- Lumière naturelle
- Bureau recouvert de moquette
| Espace | Surface | Durée | Loyer | Type de bien | État | Disponible |
| RDC | 544 m² | Négociable | 96,91 € /m²/an 8,08 € /m²/mois 52 677 € /an 4 390 € /mois | Industriel/Logistique | Construction partielle | Maintenant |
RDC
| Surface |
| 544 m² |
| Durée |
| Négociable |
| Loyer |
| 96,91 € /m²/an 8,08 € /m²/mois 52 677 € /an 4 390 € /mois |
| Type de bien |
| Industriel/Logistique |
| État |
| Construction partielle |
| Disponible |
| Maintenant |
RDC
| Surface | 544 m² |
| Durée | Négociable |
| Loyer | 96,91 € /m²/an |
| Type de bien | Industriel/Logistique |
| État | Construction partielle |
| Disponible | Maintenant |
A detached industrial unit of traditional steel portal frame construction with a two storey office block to the front. There is a large yard which wraps around the entire property with two entrances either side of the main unit with gated access. Front offices provide a mix of cellular and open plan space with reception, toilets and kitchens. The office space is of a good specification with some glazed partitioning, IT wiring and fluorescent lighting. The workshop, positioned to the rear, provides a good clear working environment with 6.68m min eaves height, two large rollershutter doors each measuring 4.5m (w) x 5.5m (h), LED lighting and oil fired gas blast heater. An 8 tonne gantry crane is also in situ. A large yard surrounds the building laid to part concrete and part to made up ground
- Classe d’utilisation : B2
- Comprend 300 m² d’espace de bureau dédié
- Aire de réception
- Cuisine
- Entreposage sécurisé
- Toilettes incluses dans le bail
- Classe de performance énergétique – C
- Lumière naturelle
- Espace de bureau
- Bureau recouvert de moquette
- Entrepôt à sol dur
APERÇU DU BIEN
L'établissement est situé sur Shuttleworth Close, dans la zone industrielle populaire et animée de Gapton Hall. Le domaine est situé juste à côté de la rocade A47 de Great Yarmouth.
FAITS SUR L’INSTALLATION SERVICE
Présenté par

Knightwood Court | Shuttleworth Clos
Hum, une erreur s’est produite lors de l’envoi de votre message. Veuillez réessayer.
Merci ! Votre message a été envoyé.





