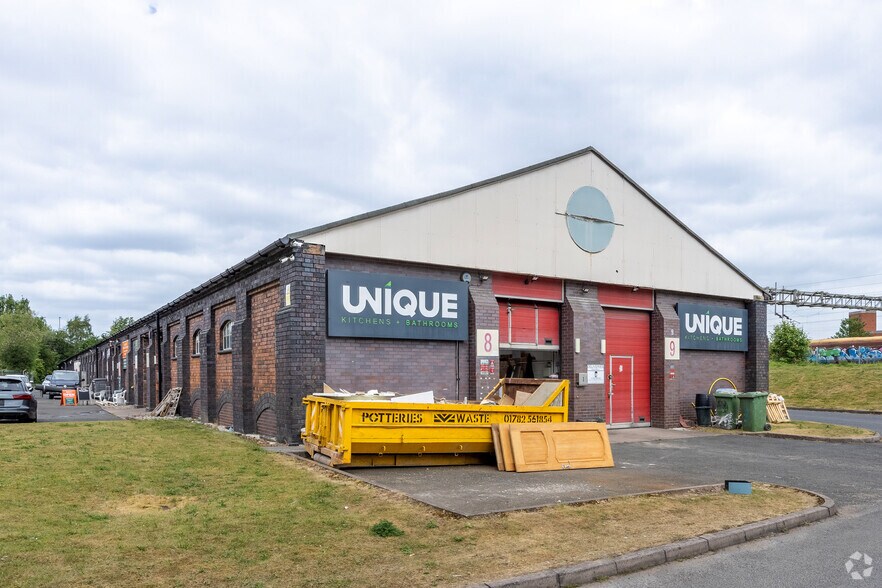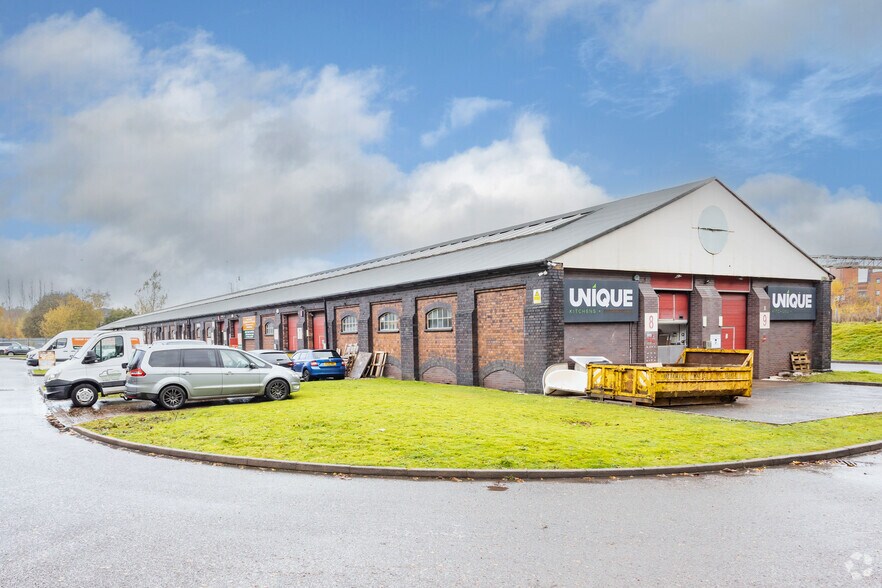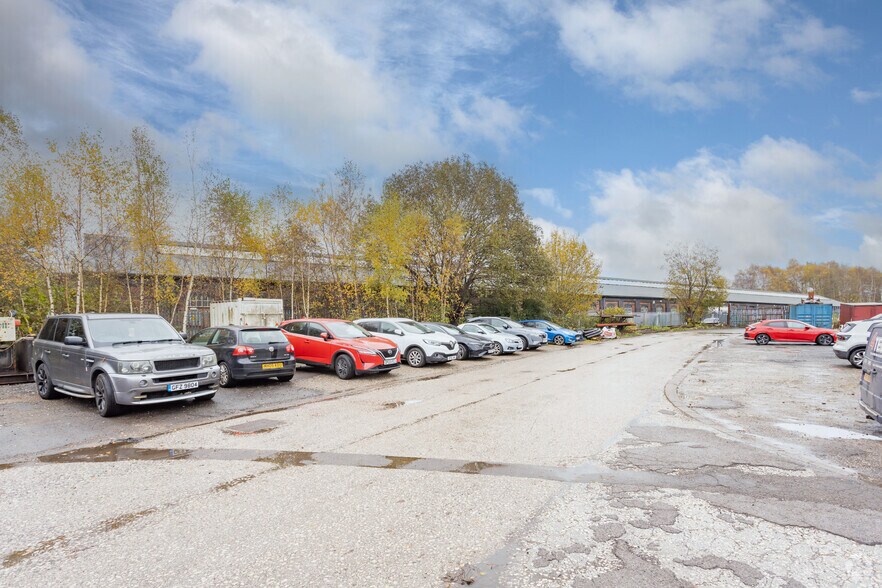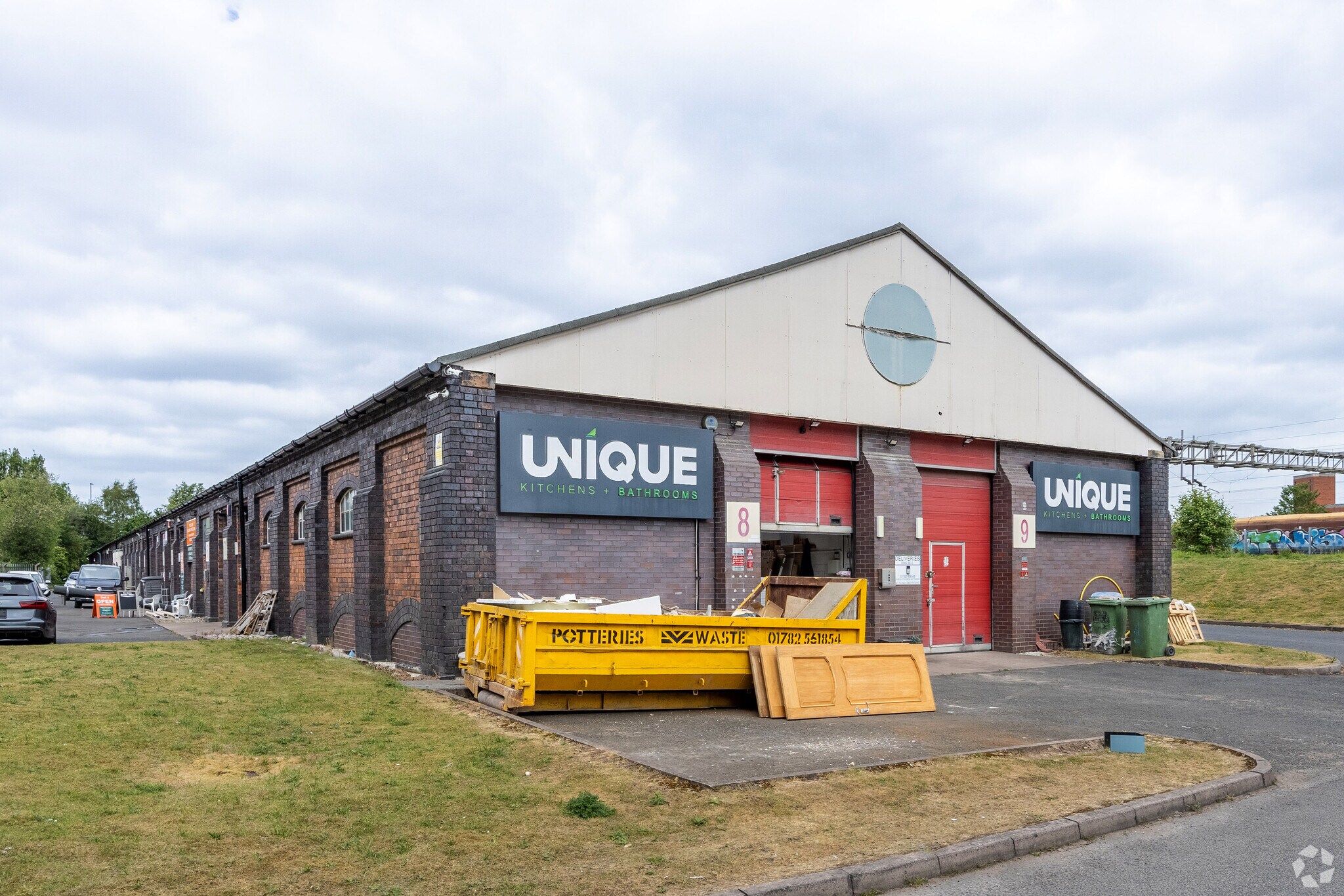Votre e-mail a été envoyé.
Certaines informations ont été traduites automatiquement.
INFORMATIONS PRINCIPALES
- High profile location
- Suitable and flexible for a range of occupiers
- Strong transport links
CARACTÉRISTIQUES
TOUS LES ESPACE DISPONIBLES(1)
Afficher les loyers en
- ESPACE
- SURFACE
- DURÉE
- LOYER
- TYPE DE BIEN
- ÉTAT
- DISPONIBLE
The premises comprise an open-plan office suite with the following features: three allocated car parking spaces, electric heating, carpet flooring, a kitchenette, suspended ceiling with inset lighting, WC facilities, and plaster-painted walls. The property is available on a new 3-year lease with a rolling 3-month break option. Rent is available on application, and the Energy Performance Certificate (EPC) is pending. The property is to be re-assessed for business rates. Some occupiers may be eligible for 100% business rates relief if the rateable value is under £12,000. Interested parties should contact Stoke-on-Trent City Council for further information.
- Classe d’utilisation : E
- Plafonds suspendus
- Suspended Ceiling with Inset Lighting
- 3 Allocated Car Parking Space
- Comprend 45 m² d’espace de bureau dédié
- Toilettes dans les parties communes
- Plaster Painted Walls
| Espace | Surface | Durée | Loyer | Type de bien | État | Disponible |
| RDC – Board Room | 45 m² | 3 Ans | Sur demande Sur demande Sur demande Sur demande | Industriel/Logistique | Construction partielle | Maintenant |
RDC – Board Room
| Surface |
| 45 m² |
| Durée |
| 3 Ans |
| Loyer |
| Sur demande Sur demande Sur demande Sur demande |
| Type de bien |
| Industriel/Logistique |
| État |
| Construction partielle |
| Disponible |
| Maintenant |
RDC – Board Room
| Surface | 45 m² |
| Durée | 3 Ans |
| Loyer | Sur demande |
| Type de bien | Industriel/Logistique |
| État | Construction partielle |
| Disponible | Maintenant |
The premises comprise an open-plan office suite with the following features: three allocated car parking spaces, electric heating, carpet flooring, a kitchenette, suspended ceiling with inset lighting, WC facilities, and plaster-painted walls. The property is available on a new 3-year lease with a rolling 3-month break option. Rent is available on application, and the Energy Performance Certificate (EPC) is pending. The property is to be re-assessed for business rates. Some occupiers may be eligible for 100% business rates relief if the rateable value is under £12,000. Interested parties should contact Stoke-on-Trent City Council for further information.
- Classe d’utilisation : E
- Comprend 45 m² d’espace de bureau dédié
- Plafonds suspendus
- Toilettes dans les parties communes
- Suspended Ceiling with Inset Lighting
- Plaster Painted Walls
- 3 Allocated Car Parking Space
APERÇU DU BIEN
The property is located within the popular and well-established Railway Enterprise Centre, situated off Shelton New Road in Stoke-on-Trent. This multi-let commercial estate benefits from on-site management and excellent road connectivity, being a short distance from the A500 dual carriageway, which provides access to both local and regional transport networks.
FAITS SUR L’INSTALLATION SERVICE
OCCUPANTS
- ÉTAGE
- NOM DE L’OCCUPANT
- RDC
- A.A Vehicle Services
- RDC
- Apollo Print & Labels
- RDC
- Grand Detailing Protection
- RDC
- Staffs Housing & Revival
- RDC
- Trade Carpet & Flooring Supplies
- RDC
- Unique Kitchens & Bathrooms
Présenté par

Units 1-9, 21-23 | Shelton New Rd
Hum, une erreur s’est produite lors de l’envoi de votre message. Veuillez réessayer.
Merci ! Votre message a été envoyé.







