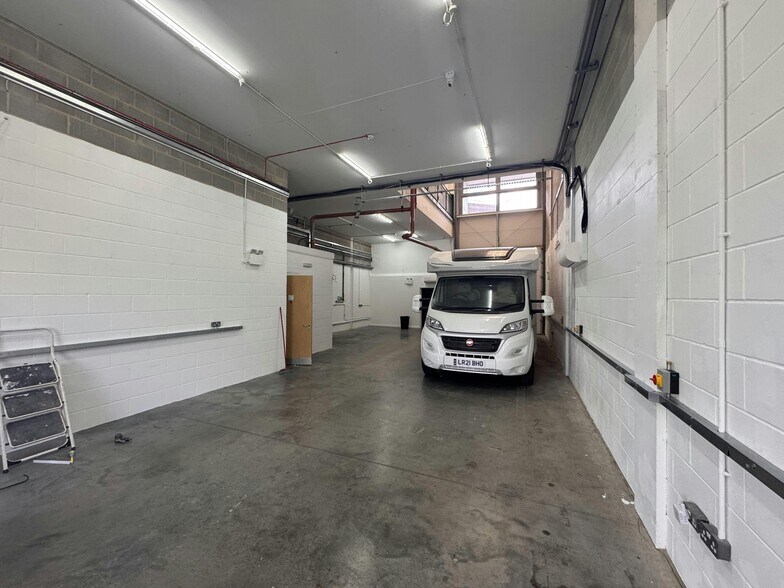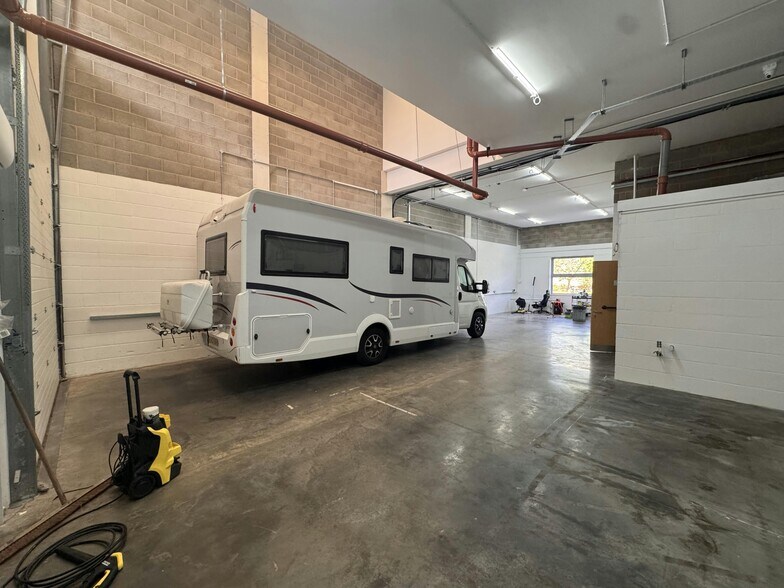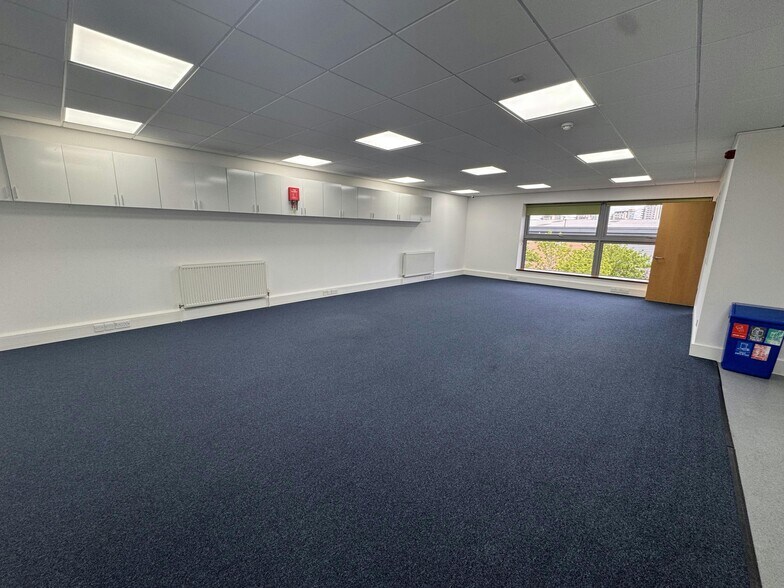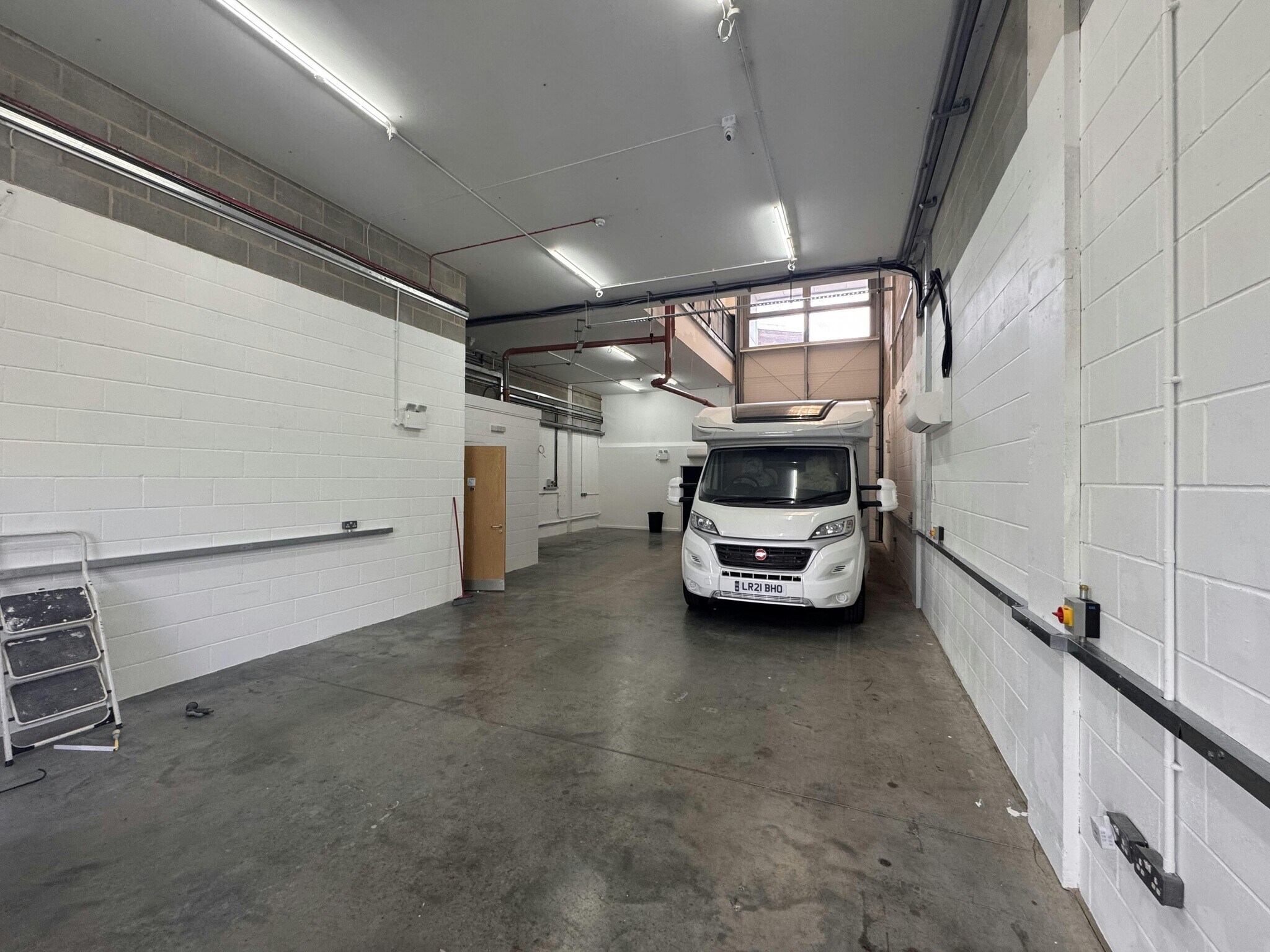Votre e-mail a été envoyé.
Certaines informations ont été traduites automatiquement.
INFORMATIONS PRINCIPALES
- Good Transport Links.
- 3 Phase power Supply.
- Minimum eaves height of 4m plus in full height area.
- Close to Woolwich Elizabeth line.
- Airconditioned offices.
- 3 Car parking spaces.
CARACTÉRISTIQUES
TOUS LES ESPACE DISPONIBLES(1)
Afficher les loyers en
- ESPACE
- SURFACE
- DURÉE
- LOYER
- TYPE DE BIEN
- ÉTAT
- DISPONIBLE
Les espaces 2 de cet immeuble doivent être loués ensemble, pour un total de 281 m² (Surface contiguë):
The ground floor consists of reception area and DDA compliant WC facilities with stairs leading to fully fitted offices at first floor level. The offices are split into two areas, offices to the front of the building and further storage / kitchen / production space in the rear area. The first floor space covers approximately 75% of the total building footprint.
- Classe d’utilisation : B2
- Toilettes incluses dans le bail
- Comprend 125 m² d’espace de bureau dédié
- 1 accès plain-pied
- 3 phase power & gas supply
| Espace | Surface | Durée | Loyer | Type de bien | État | Disponible |
| RDC – 14, 1er étage – 14 | 281 m² | Négociable | Sur demande Sur demande Sur demande Sur demande | Industriel/Logistique | Construction achevée | Maintenant |
RDC – 14, 1er étage – 14
Les espaces 2 de cet immeuble doivent être loués ensemble, pour un total de 281 m² (Surface contiguë):
| Surface |
|
RDC – 14 - 156 m²
1er étage – 14 - 125 m²
|
| Durée |
| Négociable |
| Loyer |
| Sur demande Sur demande Sur demande Sur demande |
| Type de bien |
| Industriel/Logistique |
| État |
| Construction achevée |
| Disponible |
| Maintenant |
RDC – 14, 1er étage – 14
| Surface |
RDC – 14 - 156 m²
1er étage – 14 - 125 m²
|
| Durée | Négociable |
| Loyer | Sur demande |
| Type de bien | Industriel/Logistique |
| État | Construction achevée |
| Disponible | Maintenant |
The ground floor consists of reception area and DDA compliant WC facilities with stairs leading to fully fitted offices at first floor level. The offices are split into two areas, offices to the front of the building and further storage / kitchen / production space in the rear area. The first floor space covers approximately 75% of the total building footprint.
- Classe d’utilisation : B2
- 1 accès plain-pied
- Toilettes incluses dans le bail
- 3 phase power & gas supply
- Comprend 125 m² d’espace de bureau dédié
APERÇU DU BIEN
The property comprises a mid-terrace industrial unit of steel frame construction with brick and glazed elevations to the front and aluminium cladding to the rear under a pitched roof incorporating translucent skylights.
FAITS SUR L’INSTALLATION INDUSTRIEL/LOGISTIQUE
OCCUPANTS
- ÉTAGE
- NOM DE L’OCCUPANT
- Multi
- GLL
- Multi
- Serviced Virtual Offices Limited
- Multi
- The Art of Presentation
- Multi
- The Limelight Group
- RDC
- Wilson & Sons (UK) Ltd
- Multi
- Yoomi/XC Link Ltd
Présenté par

Seymour St
Hum, une erreur s’est produite lors de l’envoi de votre message. Veuillez réessayer.
Merci ! Votre message a été envoyé.






