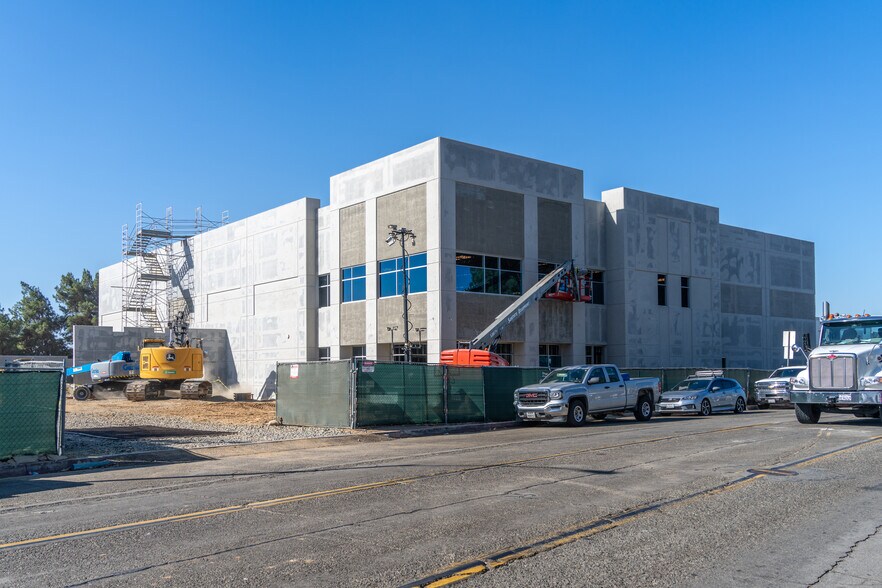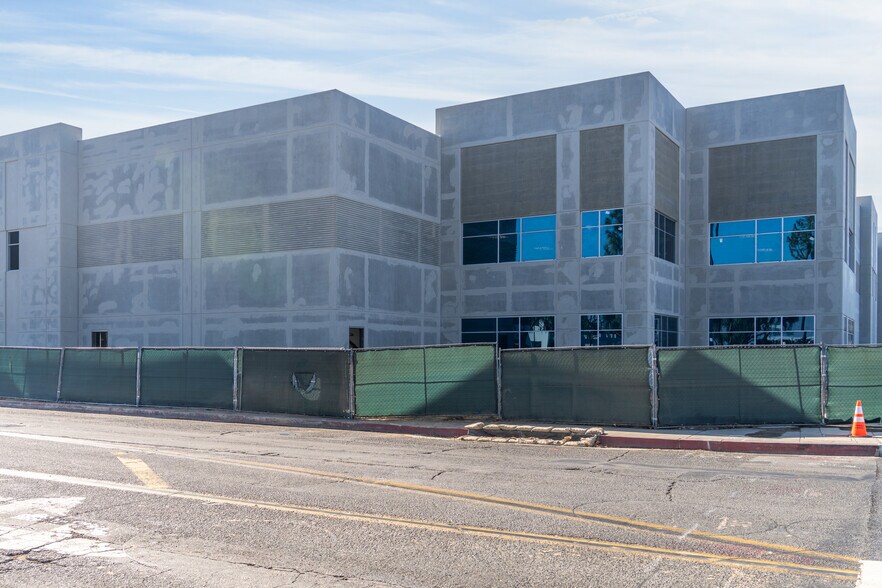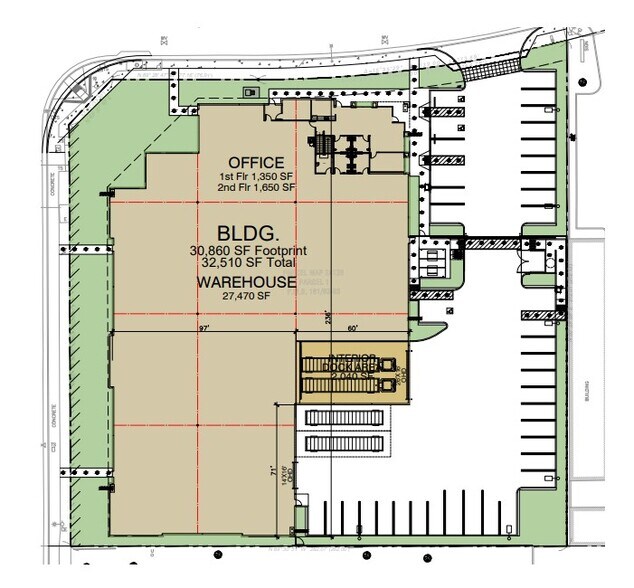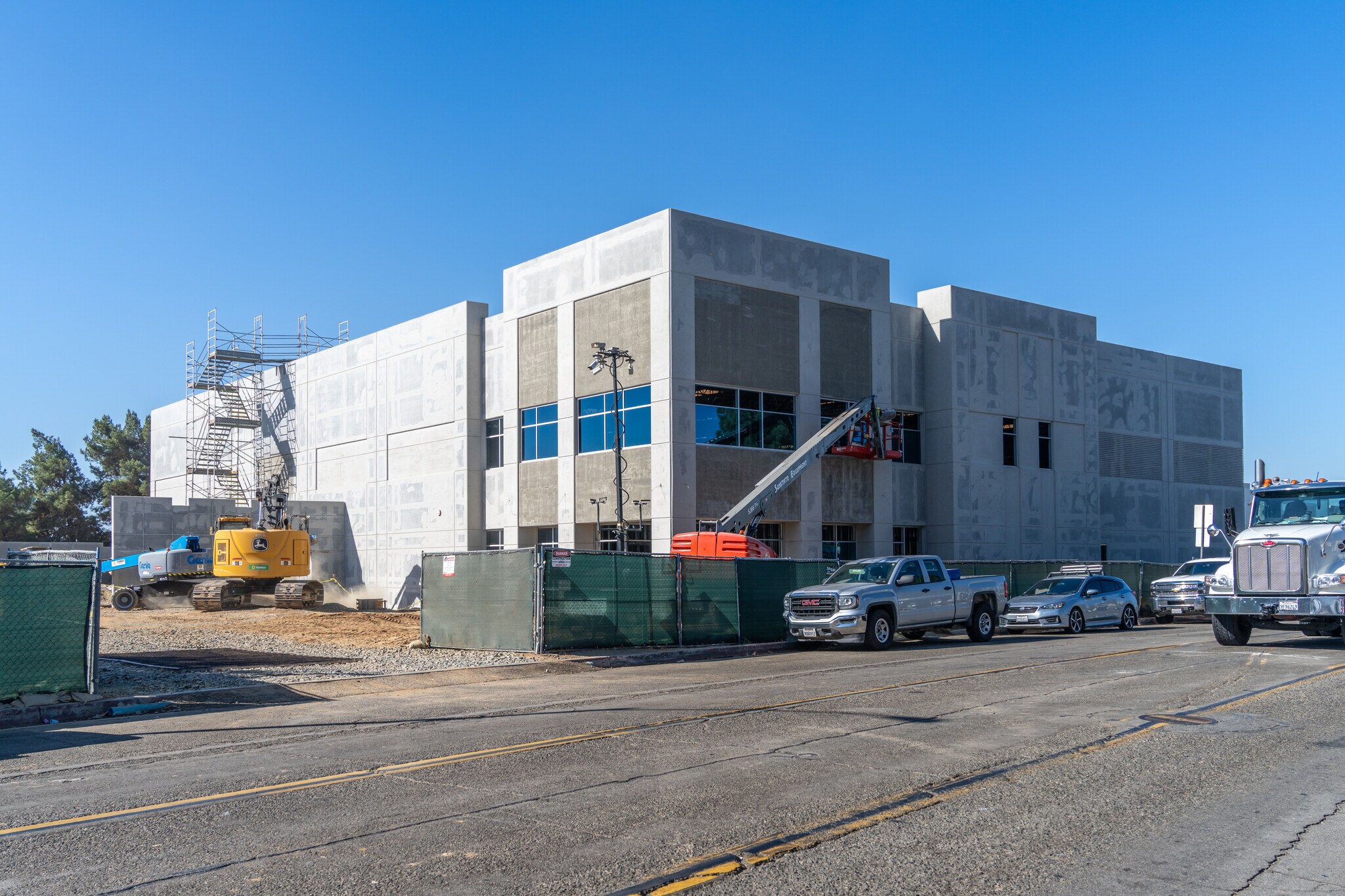Votre e-mail a été envoyé.
SEC of Perris Blvd & Globe St Industriel/Logistique | 3 020 m² | 4 étoiles | À louer | Moreno Valley, CA 92551



Certaines informations ont été traduites automatiquement.
INFORMATIONS PRINCIPALES
- Concrete Yard & Parking (Fully Secured)
CARACTÉRISTIQUES
TOUS LES ESPACE DISPONIBLES(1)
Afficher les loyers en
- ESPACE
- SURFACE
- DURÉE
- LOYER
- TYPE DE BIEN
- ÉTAT
- DISPONIBLE
The building will feature approximately 1,350 square feet of first-floor office space and an additional 1,650 square feet of mezzanine, offering a balanced mix of administrative and operational areas. Designed for modern industrial users, the property includes two dock-high doors and one ground-level door, supporting a wide range of logistics and distribution needs. With a 28-foot clear height, ESFR sprinkler system equipped with K-16 heads, and a fully secured concrete yard and parking area, the facility ensures optimal functionality and safety. The structure is built with a durable 6-inch building slab and a 7-inch interior truck apron slab, accommodating heavy-duty use. Power is robust, with 1,000 amps of 277/480V 3-phase service, expandable to 1,600 amps to meet future growth demands.
- Comprend 125 m² d’espace de bureau dédié
- 2 quais de chargement
- 1 accès plain-pied
| Espace | Surface | Durée | Loyer | Type de bien | État | Disponible |
| 1er étage | 3 020 m² | Négociable | Sur demande Sur demande Sur demande Sur demande | Industriel/Logistique | - | 01/02/2026 |
1er étage
| Surface |
| 3 020 m² |
| Durée |
| Négociable |
| Loyer |
| Sur demande Sur demande Sur demande Sur demande |
| Type de bien |
| Industriel/Logistique |
| État |
| - |
| Disponible |
| 01/02/2026 |
1er étage
| Surface | 3 020 m² |
| Durée | Négociable |
| Loyer | Sur demande |
| Type de bien | Industriel/Logistique |
| État | - |
| Disponible | 01/02/2026 |
The building will feature approximately 1,350 square feet of first-floor office space and an additional 1,650 square feet of mezzanine, offering a balanced mix of administrative and operational areas. Designed for modern industrial users, the property includes two dock-high doors and one ground-level door, supporting a wide range of logistics and distribution needs. With a 28-foot clear height, ESFR sprinkler system equipped with K-16 heads, and a fully secured concrete yard and parking area, the facility ensures optimal functionality and safety. The structure is built with a durable 6-inch building slab and a 7-inch interior truck apron slab, accommodating heavy-duty use. Power is robust, with 1,000 amps of 277/480V 3-phase service, expandable to 1,600 amps to meet future growth demands.
- Comprend 125 m² d’espace de bureau dédié
- 1 accès plain-pied
- 2 quais de chargement
APERÇU DU BIEN
Located at the southeast corner of Perris Boulevard and Globe Street in Perris, CA, this brand-new industrial development is scheduled for completion in Q4 2025. The building will feature approximately 1,350 square feet of first-floor office space and an additional 1,650 square feet of mezzanine, offering a balanced mix of administrative and operational areas. Designed for modern industrial users, the property includes two dock-high doors and one ground-level door, supporting a wide range of logistics and distribution needs. With a 28-foot clear height, ESFR sprinkler system equipped with K-16 heads, and a fully secured concrete yard and parking area, the facility ensures optimal functionality and safety. The structure is built with a durable 6-inch building slab and a 7-inch interior truck apron slab, accommodating heavy-duty use. Power is robust, with 1,000 amps of 277/480V 3-phase service, expandable to 1,600 amps to meet future growth demands. This is a rare opportunity to secure a high-performance facility in one of the Inland Empire’s most active industrial corridors.
FAITS SUR L’INSTALLATION ENTREPÔT
Présenté par

SEC of Perris Blvd & Globe St
Hum, une erreur s’est produite lors de l’envoi de votre message. Veuillez réessayer.
Merci ! Votre message a été envoyé.



