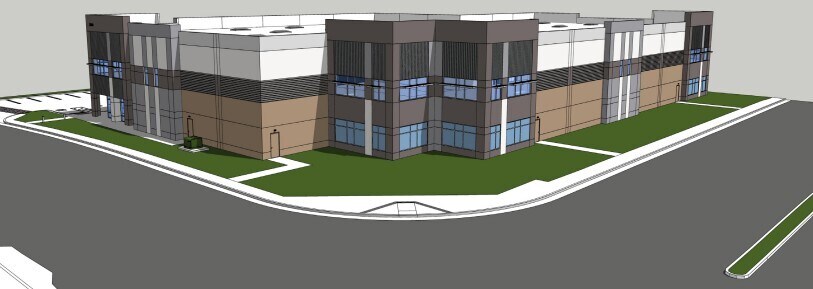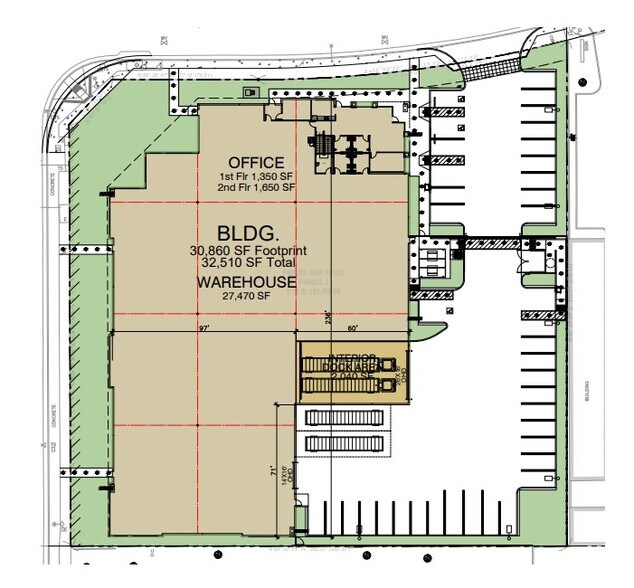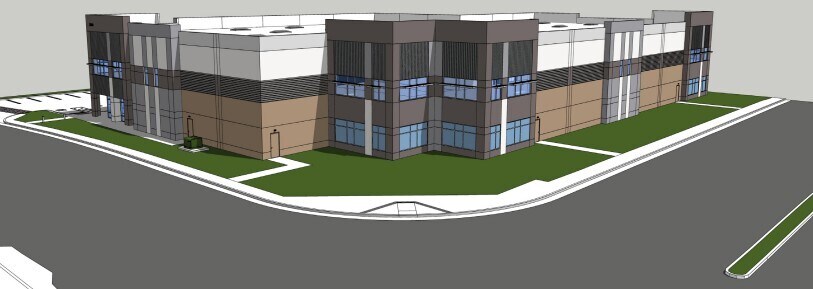Votre e-mail a été envoyé.
SEC of Perris Blvd & Globe St Industriel/Logistique 3 020 m² Immeuble 4 étoiles À vendre Moreno Valley, CA 92551 8 250 574 € (2 731,73 €/m²)


Certaines informations ont été traduites automatiquement.
INFORMATIONS PRINCIPALES SUR L'INVESTISSEMENT
- Concrete Yard & Parking (Fully Secured)
RÉSUMÉ ANALYTIQUE
INFORMATIONS SUR L’IMMEUBLE
| Prix | 8 250 574 € | Surface utile brute | 3 020 m² |
| Prix par m² | 2 731,73 € | Nb d’étages | 1 |
| Type de vente | Investissement ou propriétaire occupant | Année de construction | 2026 |
| Type de bien | Industriel/Logistique | Occupation | Mono |
| Sous-type de bien | Entrepôt | Hauteur libre du plafond | 8,53 m |
| Classe d’immeuble | A | Nb de portes élevées/de chargement | 2 |
| Surface du lot | 0,62 ha | Nb d’accès plain-pied/portes niveau du sol | 1 |
| Statut de la construction | En construction | ||
| Zonage | IND - Industrial | ||
| Prix | 8 250 574 € |
| Prix par m² | 2 731,73 € |
| Type de vente | Investissement ou propriétaire occupant |
| Type de bien | Industriel/Logistique |
| Sous-type de bien | Entrepôt |
| Classe d’immeuble | A |
| Surface du lot | 0,62 ha |
| Statut de la construction | En construction |
| Surface utile brute | 3 020 m² |
| Nb d’étages | 1 |
| Année de construction | 2026 |
| Occupation | Mono |
| Hauteur libre du plafond | 8,53 m |
| Nb de portes élevées/de chargement | 2 |
| Nb d’accès plain-pied/portes niveau du sol | 1 |
| Zonage | IND - Industrial |
CARACTÉRISTIQUES
- Terrain clôturé
- Cour
DISPONIBILITÉ DE L’ESPACE
- ESPACE
- SURFACE
- TYPE DE BIEN
- ÉTAT
- DISPONIBLE
The building will feature approximately 1,350 square feet of first-floor office space and an additional 1,650 square feet of mezzanine, offering a balanced mix of administrative and operational areas. Designed for modern industrial users, the property includes two dock-high doors and one ground-level door, supporting a wide range of logistics and distribution needs. With a 28-foot clear height, ESFR sprinkler system equipped with K-16 heads, and a fully secured concrete yard and parking area, the facility ensures optimal functionality and safety. The structure is built with a durable 6-inch building slab and a 7-inch interior truck apron slab, accommodating heavy-duty use. Power is robust, with 1,000 amps of 277/480V 3-phase service, expandable to 1,600 amps to meet future growth demands.
| Espace | Surface | Type de bien | État | Disponible |
| 1er étage | 3 020 m² | Industriel/Logistique | - | Maintenant |
1er étage
| Surface |
| 3 020 m² |
| Type de bien |
| Industriel/Logistique |
| État |
| - |
| Disponible |
| Maintenant |
1er étage
| Surface | 3 020 m² |
| Type de bien | Industriel/Logistique |
| État | - |
| Disponible | Maintenant |
The building will feature approximately 1,350 square feet of first-floor office space and an additional 1,650 square feet of mezzanine, offering a balanced mix of administrative and operational areas. Designed for modern industrial users, the property includes two dock-high doors and one ground-level door, supporting a wide range of logistics and distribution needs. With a 28-foot clear height, ESFR sprinkler system equipped with K-16 heads, and a fully secured concrete yard and parking area, the facility ensures optimal functionality and safety. The structure is built with a durable 6-inch building slab and a 7-inch interior truck apron slab, accommodating heavy-duty use. Power is robust, with 1,000 amps of 277/480V 3-phase service, expandable to 1,600 amps to meet future growth demands.
TAXES FONCIÈRES
| Numéro de parcelle | 312-270-001 | Évaluation des aménagements | 0 € |
| Évaluation du terrain | 883 304 € | Évaluation totale | 883 304 € |
TAXES FONCIÈRES
Présenté par

SEC of Perris Blvd & Globe St
Hum, une erreur s’est produite lors de l’envoi de votre message. Veuillez réessayer.
Merci ! Votre message a été envoyé.



