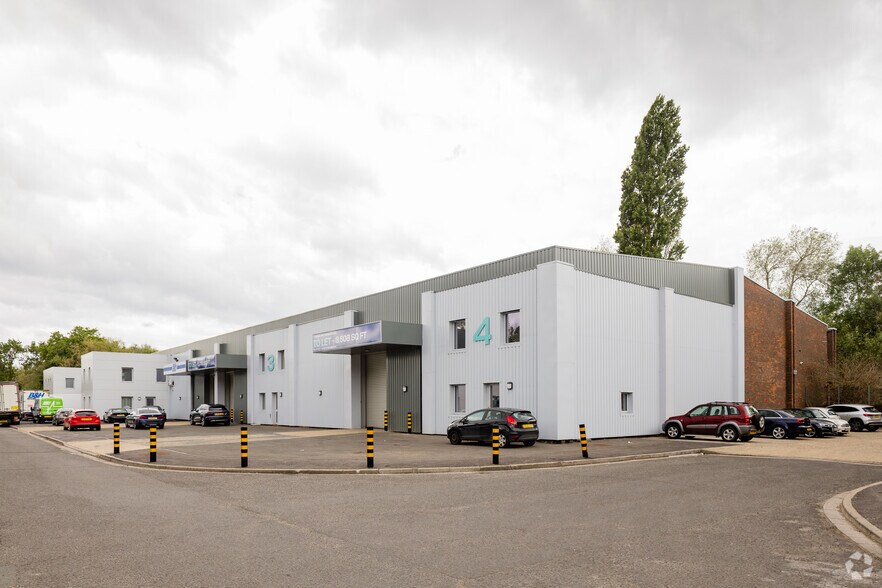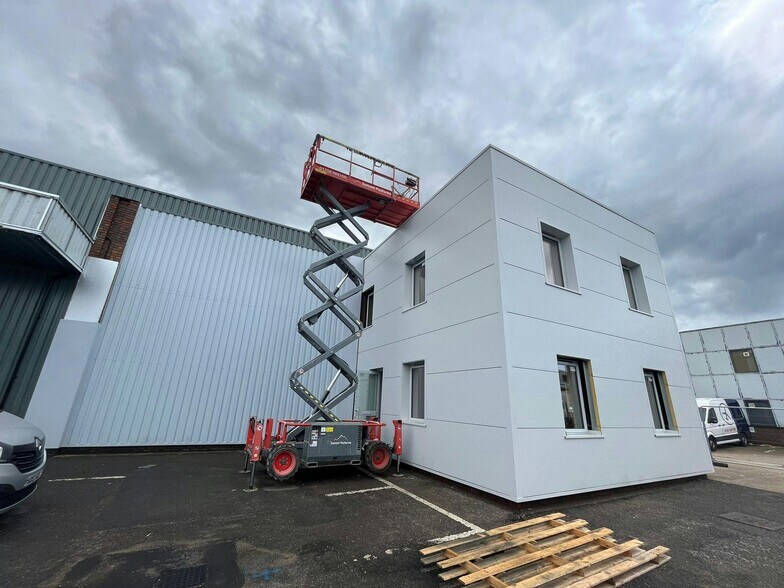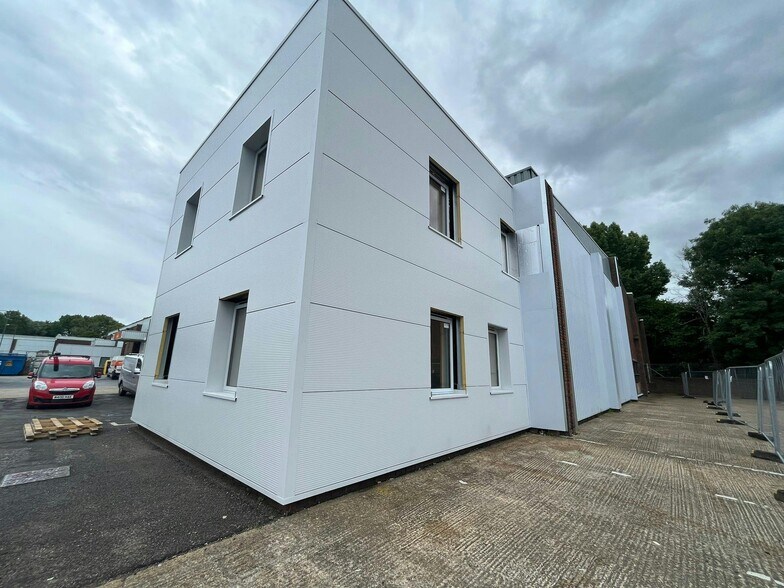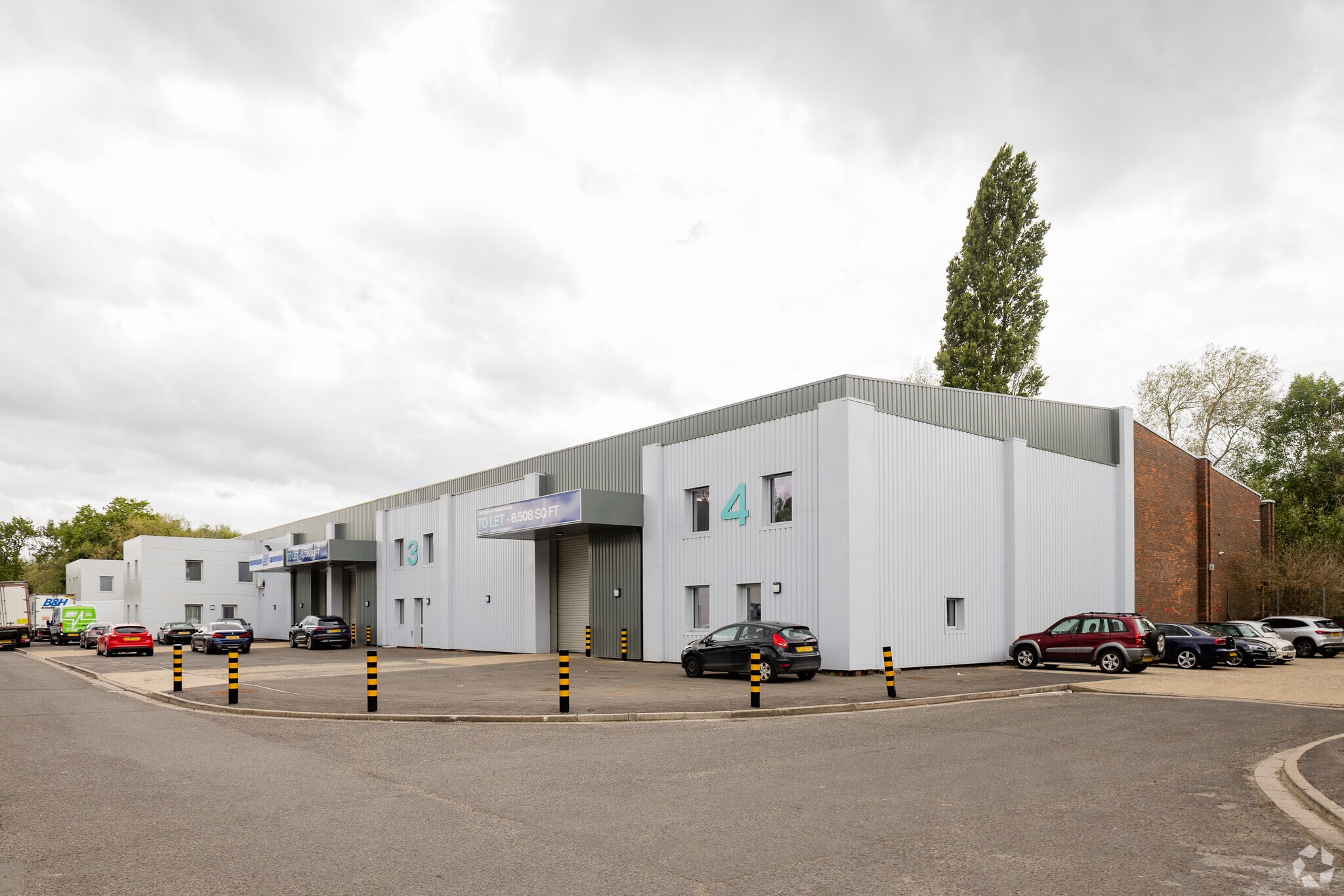Votre e-mail a été envoyé.
Certaines informations ont été traduites automatiquement.
INFORMATIONS PRINCIPALES
- An established warehouse, distribution and industrial area to the North West of Heathrow Airport
- The estate also benefits from being close to public transport
- The location provides occupiers with easy access to the motorway network via junction 14 of the M25
CARACTÉRISTIQUES
TOUS LES ESPACES DISPONIBLES(4)
Afficher les loyers en
- ESPACE
- SURFACE
- DURÉE
- LOYER
- TYPE DE BIEN
- ÉTAT
- DISPONIBLE
Each unit benefits from an open plan warehouse of steel portal frame construction. An electric roller shutter door, a demised yard with parking to the front and first floor office accommodation. Both units are under refurbishment to include replacing the metal clad elevations, windows and electric roller shutter door. New LED lights will also be fitted throughout. Full spec is available upon request
- Classe d’utilisation : B2
- Système de sécurité
- Éclairage encastré
- Classe de performance énergétique –B
- Détecteur de fumée
- Electric roller shutter door
- LED lights
- Peut être associé à un ou plusieurs espaces supplémentaires pour obtenir jusqu’à 533 m² d’espace adjacent.
- Entreposage sécurisé
- Stores automatiques
- Cour
- Open plan warehouse
- A demised yard with parking
Each unit benefits from an open plan warehouse of steel portal frame construction. An electric roller shutter door, a demised yard with parking to the front and first floor office accommodation. Both units are under refurbishment to include replacing the metal clad elevations, windows and electric roller shutter door. New LED lights will also be fitted throughout. Full spec is available upon request
- Classe d’utilisation : B2
- Système de sécurité
- Éclairage encastré
- Classe de performance énergétique –B
- Détecteur de fumée
- Electric roller shutter door
- LED lights
- Peut être associé à un ou plusieurs espaces supplémentaires pour obtenir jusqu’à 790 m² d’espace adjacent.
- Entreposage sécurisé
- Stores automatiques
- Cour
- Open plan warehouse
- A demised yard with parking
Each unit benefits from an open plan warehouse of steel portal frame construction. An electric roller shutter door, a demised yard with parking to the front and first floor office accommodation. Both units are under refurbishment to include replacing the metal clad elevations, windows and electric roller shutter door. New LED lights will also be fitted throughout. Full spec is available upon request
- Classe d’utilisation : B2
- Peut être associé à un ou plusieurs espaces supplémentaires pour obtenir jusqu’à 533 m² d’espace adjacent.
- Lumière naturelle
- Toilettes incluses dans le bail
- Cour
- Open plan warehouse
- A demised yard with parking
- Comprend 58 m² d’espace de bureau dédié
- Système de sécurité
- Stores automatiques
- Classe de performance énergétique –B
- Détecteur de fumée
- Electric roller shutter door
- LED lights
Each unit benefits from an open plan warehouse of steel portal frame construction. An electric roller shutter door, a demised yard with parking to the front and first floor office accommodation. Both units are under refurbishment to include replacing the metal clad elevations, windows and electric roller shutter door. New LED lights will also be fitted throughout. Full spec is available upon request
- Classe d’utilisation : B2
- Peut être associé à un ou plusieurs espaces supplémentaires pour obtenir jusqu’à 790 m² d’espace adjacent.
- Classe de performance énergétique –B
- open plan warehouse
- a demised yard with parking
- Comprend 69 m² d’espace de bureau dédié
- Stores automatiques
- Cour
- electric roller shutter door
- LED lights
| Espace | Surface | Durée | Loyer | Type de bien | État | Disponible |
| RDC – 3 | 475 m² | Négociable | Sur demande Sur demande Sur demande Sur demande | Industriel/Logistique | Construction partielle | En attente |
| RDC – 4 | 721 m² | Négociable | Sur demande Sur demande Sur demande Sur demande | Industriel/Logistique | Construction partielle | Maintenant |
| 1er étage – 3 | 58 m² | Négociable | Sur demande Sur demande Sur demande Sur demande | Industriel/Logistique | Construction partielle | En attente |
| 1er étage – 4 | 69 m² | Négociable | Sur demande Sur demande Sur demande Sur demande | Industriel/Logistique | Construction partielle | Maintenant |
RDC – 3
| Surface |
| 475 m² |
| Durée |
| Négociable |
| Loyer |
| Sur demande Sur demande Sur demande Sur demande |
| Type de bien |
| Industriel/Logistique |
| État |
| Construction partielle |
| Disponible |
| En attente |
RDC – 4
| Surface |
| 721 m² |
| Durée |
| Négociable |
| Loyer |
| Sur demande Sur demande Sur demande Sur demande |
| Type de bien |
| Industriel/Logistique |
| État |
| Construction partielle |
| Disponible |
| Maintenant |
1er étage – 3
| Surface |
| 58 m² |
| Durée |
| Négociable |
| Loyer |
| Sur demande Sur demande Sur demande Sur demande |
| Type de bien |
| Industriel/Logistique |
| État |
| Construction partielle |
| Disponible |
| En attente |
1er étage – 4
| Surface |
| 69 m² |
| Durée |
| Négociable |
| Loyer |
| Sur demande Sur demande Sur demande Sur demande |
| Type de bien |
| Industriel/Logistique |
| État |
| Construction partielle |
| Disponible |
| Maintenant |
RDC – 3
| Surface | 475 m² |
| Durée | Négociable |
| Loyer | Sur demande |
| Type de bien | Industriel/Logistique |
| État | Construction partielle |
| Disponible | En attente |
Each unit benefits from an open plan warehouse of steel portal frame construction. An electric roller shutter door, a demised yard with parking to the front and first floor office accommodation. Both units are under refurbishment to include replacing the metal clad elevations, windows and electric roller shutter door. New LED lights will also be fitted throughout. Full spec is available upon request
- Classe d’utilisation : B2
- Peut être associé à un ou plusieurs espaces supplémentaires pour obtenir jusqu’à 533 m² d’espace adjacent.
- Système de sécurité
- Entreposage sécurisé
- Éclairage encastré
- Stores automatiques
- Classe de performance énergétique –B
- Cour
- Détecteur de fumée
- Open plan warehouse
- Electric roller shutter door
- A demised yard with parking
- LED lights
RDC – 4
| Surface | 721 m² |
| Durée | Négociable |
| Loyer | Sur demande |
| Type de bien | Industriel/Logistique |
| État | Construction partielle |
| Disponible | Maintenant |
Each unit benefits from an open plan warehouse of steel portal frame construction. An electric roller shutter door, a demised yard with parking to the front and first floor office accommodation. Both units are under refurbishment to include replacing the metal clad elevations, windows and electric roller shutter door. New LED lights will also be fitted throughout. Full spec is available upon request
- Classe d’utilisation : B2
- Peut être associé à un ou plusieurs espaces supplémentaires pour obtenir jusqu’à 790 m² d’espace adjacent.
- Système de sécurité
- Entreposage sécurisé
- Éclairage encastré
- Stores automatiques
- Classe de performance énergétique –B
- Cour
- Détecteur de fumée
- Open plan warehouse
- Electric roller shutter door
- A demised yard with parking
- LED lights
1er étage – 3
| Surface | 58 m² |
| Durée | Négociable |
| Loyer | Sur demande |
| Type de bien | Industriel/Logistique |
| État | Construction partielle |
| Disponible | En attente |
Each unit benefits from an open plan warehouse of steel portal frame construction. An electric roller shutter door, a demised yard with parking to the front and first floor office accommodation. Both units are under refurbishment to include replacing the metal clad elevations, windows and electric roller shutter door. New LED lights will also be fitted throughout. Full spec is available upon request
- Classe d’utilisation : B2
- Comprend 58 m² d’espace de bureau dédié
- Peut être associé à un ou plusieurs espaces supplémentaires pour obtenir jusqu’à 533 m² d’espace adjacent.
- Système de sécurité
- Lumière naturelle
- Stores automatiques
- Toilettes incluses dans le bail
- Classe de performance énergétique –B
- Cour
- Détecteur de fumée
- Open plan warehouse
- Electric roller shutter door
- A demised yard with parking
- LED lights
1er étage – 4
| Surface | 69 m² |
| Durée | Négociable |
| Loyer | Sur demande |
| Type de bien | Industriel/Logistique |
| État | Construction partielle |
| Disponible | Maintenant |
Each unit benefits from an open plan warehouse of steel portal frame construction. An electric roller shutter door, a demised yard with parking to the front and first floor office accommodation. Both units are under refurbishment to include replacing the metal clad elevations, windows and electric roller shutter door. New LED lights will also be fitted throughout. Full spec is available upon request
- Classe d’utilisation : B2
- Comprend 69 m² d’espace de bureau dédié
- Peut être associé à un ou plusieurs espaces supplémentaires pour obtenir jusqu’à 790 m² d’espace adjacent.
- Stores automatiques
- Classe de performance énergétique –B
- Cour
- open plan warehouse
- electric roller shutter door
- a demised yard with parking
- LED lights
APERÇU DU BIEN
Saxon Way est situé à Harmondsworth, à proximité de Bath Road (via Accommodation Lane), dans une zone établie de stockage, de distribution et industrielle au nord-ouest de l'aéroport de Heathrow. L'emplacement offre aux occupants un accès facile au réseau autoroutier via la jonction 14 de la M25 et les jonctions 4B et 5 de la M4, tandis que le terminal de fret de Heathrow se trouve à seulement 10 minutes en voiture.
FAITS SUR L’INSTALLATION DISTRIBUTION
OCCUPANTS
- ÉTAGE
- NOM DE L’OCCUPANT
- SECTEUR D’ACTIVITÉ
- Multi
- B&H Worldwide Ltd
- Transport et entreposage
- RDC
- Electronic Handling
- -
- RDC
- Lhr Global Logisitics
- -
- Multi
- XPO Logistics
- Transport et entreposage
Présenté par

Saxon Way
Hum, une erreur s’est produite lors de l’envoi de votre message. Veuillez réessayer.
Merci ! Votre message a été envoyé.










