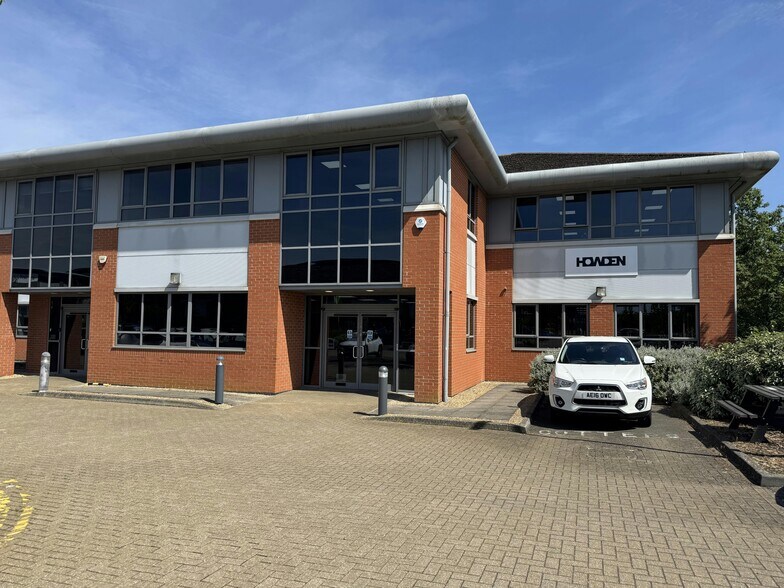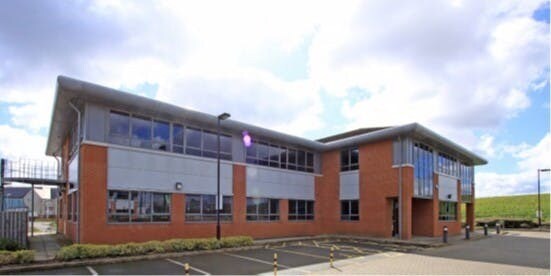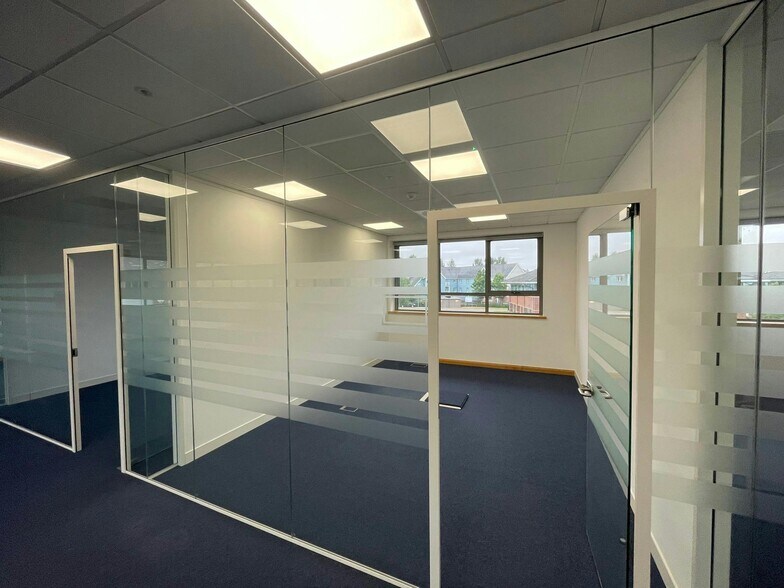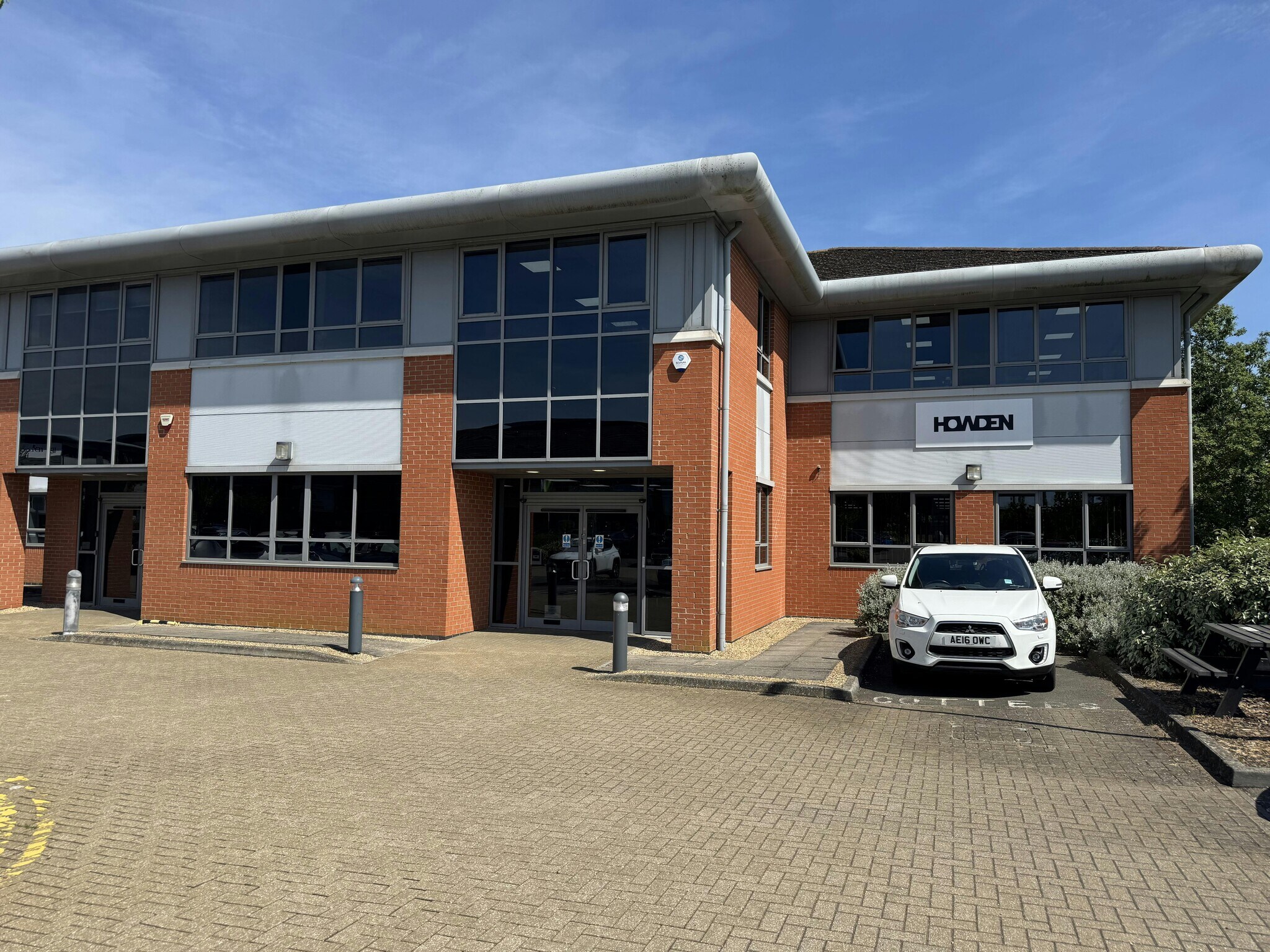Votre e-mail a été envoyé.
Certaines informations ont été traduites automatiquement.
INFORMATIONS PRINCIPALES
- Ground floor open plan accommodation with breakout/kitchen area.
- Full raised access flooring and comfort cooling.
- Superb modern working environment with a high specification.
- 7 dedicated car parking spaces.
TOUS LES ESPACE DISPONIBLES(1)
Afficher les loyers en
- ESPACE
- SURFACE
- DURÉE
- LOYER
- TYPE DE BIEN
- ÉTAT
- DISPONIBLE
The available suite comprises 1,810 sq ft of open plan workspace, thoughtfully designed to support modern business operations. Tenants benefit from a dedicated breakout and kitchen area, comfort cooling, and fully accessible raised flooring throughout. The building is set within a professionally managed estate with landscaped surroundings, offering a clean and welcoming environment for staff and visitors alike. Seven dedicated car parking spaces are included, a valuable amenity in this location.
- Classe d’utilisation : E
- Principalement open space
- Plancher surélevé
- Ground floor, open plan layout with breakout/kitch
- 7 dedicated on-site car parking spaces
- Partiellement aménagé comme Bureau standard
- Convient pour 5 à 15 personnes
- Toilettes incluses dans le bail
- Comfort cooling and full raised access flooring
| Espace | Surface | Durée | Loyer | Type de bien | État | Disponible |
| 1er étage, bureau Unit 4 | 168 m² | Négociable | 239,26 € /m²/an 19,94 € /m²/mois 40 233 € /an 3 353 € /mois | Bureau | Construction partielle | Maintenant |
1er étage, bureau Unit 4
| Surface |
| 168 m² |
| Durée |
| Négociable |
| Loyer |
| 239,26 € /m²/an 19,94 € /m²/mois 40 233 € /an 3 353 € /mois |
| Type de bien |
| Bureau |
| État |
| Construction partielle |
| Disponible |
| Maintenant |
1er étage, bureau Unit 4
| Surface | 168 m² |
| Durée | Négociable |
| Loyer | 239,26 € /m²/an |
| Type de bien | Bureau |
| État | Construction partielle |
| Disponible | Maintenant |
The available suite comprises 1,810 sq ft of open plan workspace, thoughtfully designed to support modern business operations. Tenants benefit from a dedicated breakout and kitchen area, comfort cooling, and fully accessible raised flooring throughout. The building is set within a professionally managed estate with landscaped surroundings, offering a clean and welcoming environment for staff and visitors alike. Seven dedicated car parking spaces are included, a valuable amenity in this location.
- Classe d’utilisation : E
- Partiellement aménagé comme Bureau standard
- Principalement open space
- Convient pour 5 à 15 personnes
- Plancher surélevé
- Toilettes incluses dans le bail
- Ground floor, open plan layout with breakout/kitch
- Comfort cooling and full raised access flooring
- 7 dedicated on-site car parking spaces
APERÇU DU BIEN
Descriptif Les bureaux du premier étage font partie de Meridian House, un immeuble de bureaux de deux étages de haute qualité offrant un superbe environnement de travail avec un accès complet, un sol surélevé et une climatisation confortable. 11 places de parking dédiées sur place sont fournies. Spécification • Logement au premier étage comprenant un espace ouvert et une cellule (vitrée démontable) cloisonnement) des bureaux. • Refroidissement confortable • Planchers surélevés entièrement accessibles • WC pour hommes/femmes à chaque étage • Installations de douche et ascenseur • 11 places de parking • Aménagement paysager du domaine entièrement géré et entretenu
- Classe de performance énergétique –C
- Toilettes dans les parties communes
- Accès direct à l’ascenseur
- Open space
- Douches
- Climatisation
- Raised Floor System
INFORMATIONS SUR L’IMMEUBLE
Présenté par

Meridian House | Saxon Ln
Hum, une erreur s’est produite lors de l’envoi de votre message. Veuillez réessayer.
Merci ! Votre message a été envoyé.









