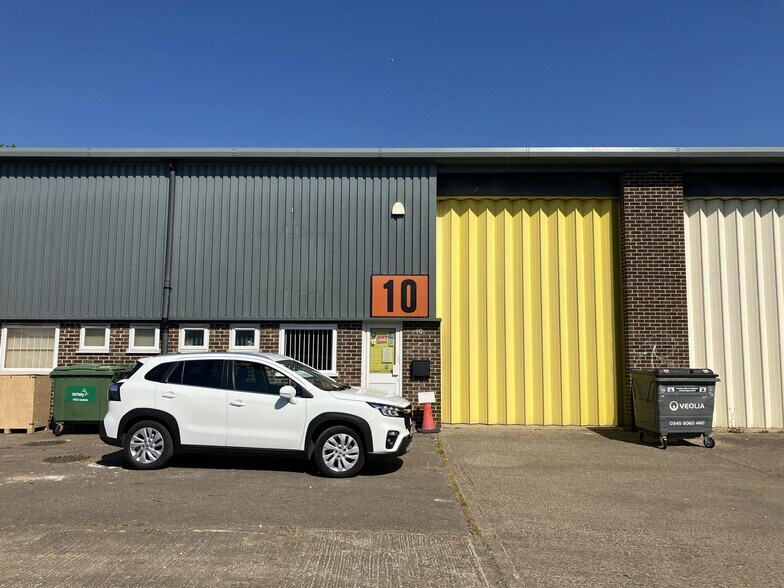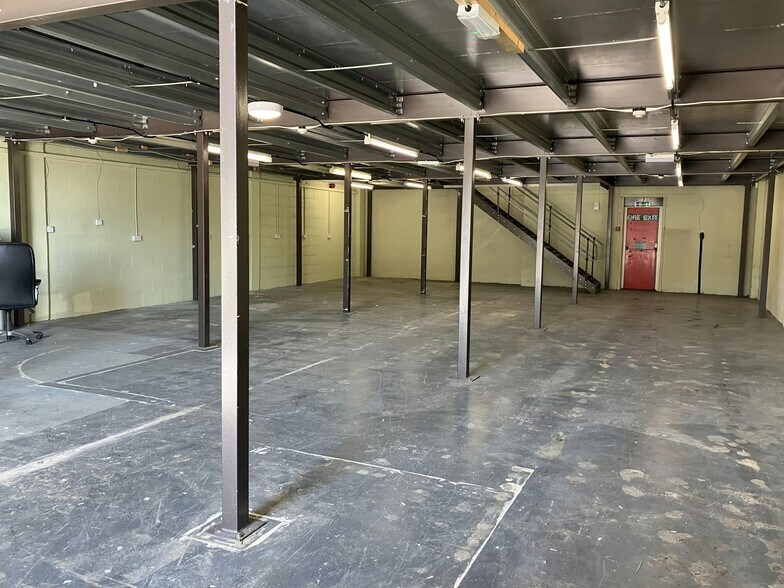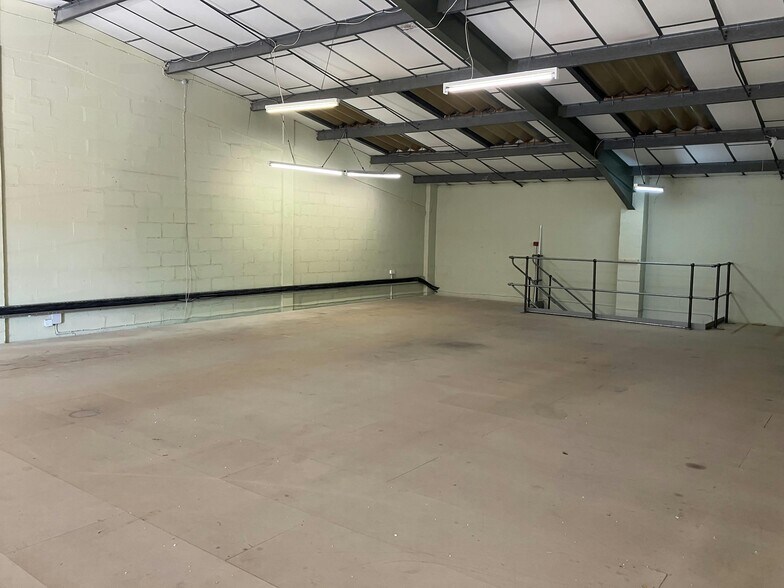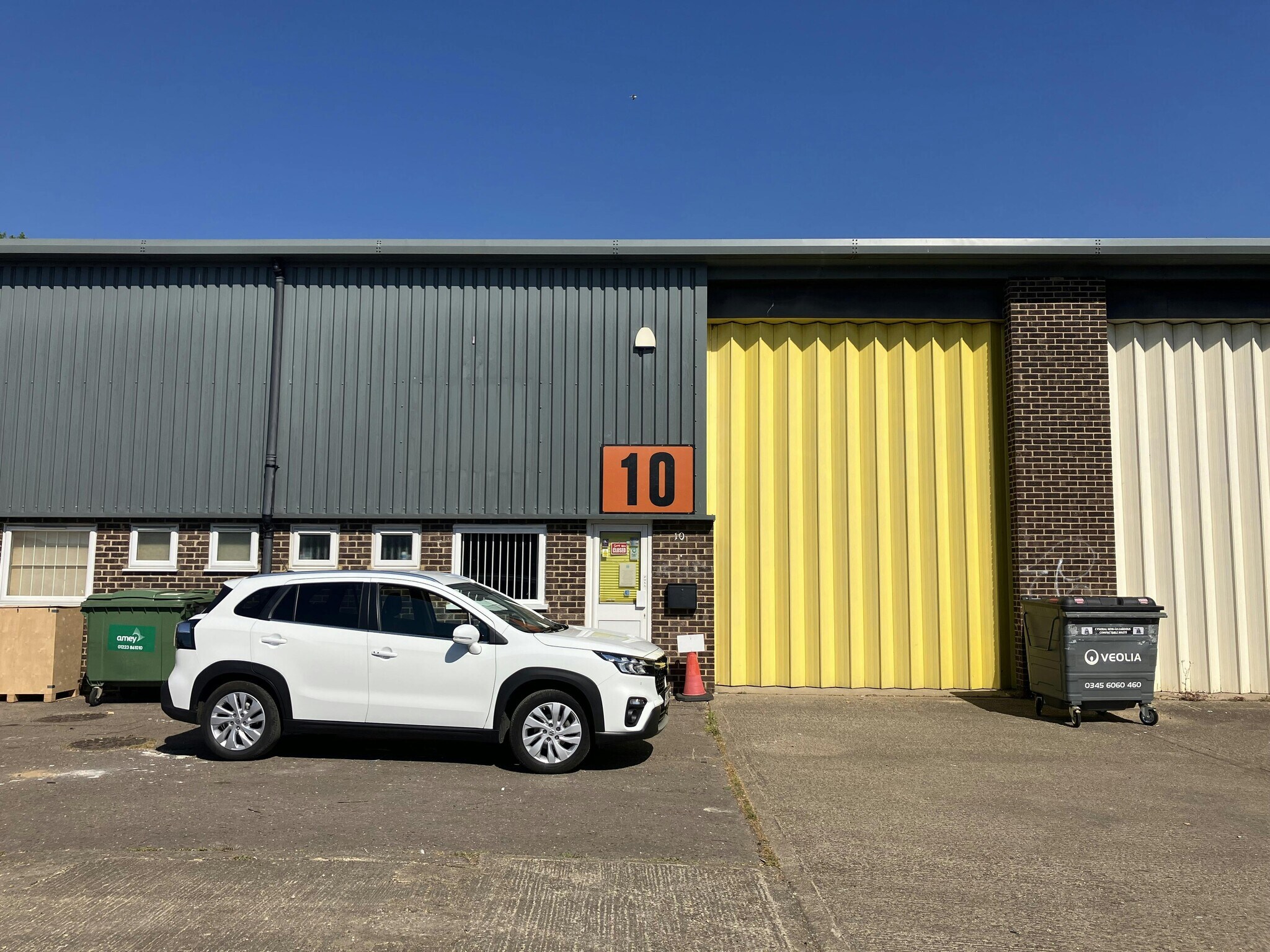Votre e-mail a été envoyé.
Certaines informations ont été traduites automatiquement.
INFORMATIONS PRINCIPALES
- Terraced industrial unit.
- EPC: B.
- Car parking Infront of the unit.
- Mezzanine floor within.
- Established indutrial estate.
- Eaves height approximately 5.5m.
- Vehicle and leisure related uses considered by the landlord (subject to planning).
CARACTÉRISTIQUES
TOUS LES ESPACE DISPONIBLES(1)
Afficher les loyers en
- ESPACE
- SURFACE
- DURÉE
- LOYER
- TYPE DE BIEN
- ÉTAT
- DISPONIBLE
Les espaces 2 de cet immeuble doivent être loués ensemble, pour un total de 338 m² (Surface contiguë):
The property is a terraced industrial/warehouse/workshop of steel portal frame construction with a combination of brick/clad exterior walls, a concertina loading door, pitched insulated roof and a concrete floor. There is a kitchenette and WC to the front of the unit, and a mezzanine floor across the majority of the warehouse. Externally there is car parking in front of the unit. The site is gated from the front.
- Classe d’utilisation : B2
- Entreposage sécurisé
- Toilettes dans les parties communes
- Eaves height approximately 5.5m
- Système de chauffage central
- Stores automatiques
- Established indutrial estate
- Vehicle and leisure related uses considered by the
| Espace | Surface | Durée | Loyer | Type de bien | État | Disponible |
| RDC – 10, Mezzanine – 10 | 338 m² | Négociable | 67,23 € /m²/an 5,60 € /m²/mois 22 727 € /an 1 894 € /mois | Industriel/Logistique | Espace brut | Maintenant |
RDC – 10, Mezzanine – 10
Les espaces 2 de cet immeuble doivent être loués ensemble, pour un total de 338 m² (Surface contiguë):
| Surface |
|
RDC – 10 - 196 m²
Mezzanine – 10 - 142 m²
|
| Durée |
| Négociable |
| Loyer |
| 67,23 € /m²/an 5,60 € /m²/mois 22 727 € /an 1 894 € /mois |
| Type de bien |
| Industriel/Logistique |
| État |
| Espace brut |
| Disponible |
| Maintenant |
RDC – 10, Mezzanine – 10
| Surface |
RDC – 10 - 196 m²
Mezzanine – 10 - 142 m²
|
| Durée | Négociable |
| Loyer | 67,23 € /m²/an |
| Type de bien | Industriel/Logistique |
| État | Espace brut |
| Disponible | Maintenant |
The property is a terraced industrial/warehouse/workshop of steel portal frame construction with a combination of brick/clad exterior walls, a concertina loading door, pitched insulated roof and a concrete floor. There is a kitchenette and WC to the front of the unit, and a mezzanine floor across the majority of the warehouse. Externally there is car parking in front of the unit. The site is gated from the front.
- Classe d’utilisation : B2
- Système de chauffage central
- Entreposage sécurisé
- Stores automatiques
- Toilettes dans les parties communes
- Established indutrial estate
- Eaves height approximately 5.5m
- Vehicle and leisure related uses considered by the
APERÇU DU BIEN
Le bien immobilier se compose d'une rangée d'unités industrielles construites avec une ossature en acier, revêtues d'une combinaison de briques/blocs et de tôles d'acier. Les zones industrielles de Saville Road et Westwood 7 sont situées sur le côté ouest de Saville Road, au nord du centre-ville de Peterborough, dans la zone industrielle bien établie de Westwood.
FAITS SUR L’INSTALLATION ENTREPÔT
OCCUPANTS
- ÉTAGE
- NOM DE L’OCCUPANT
- SECTEUR D’ACTIVITÉ
- RDC
- E-bound Avx
- -
- RDC
- J R Clark
- -
- RDC
- The Party Place
- Services
- RDC
- Woolner Auto Centre
- Services
Présenté par

Saville Rd
Hum, une erreur s’est produite lors de l’envoi de votre message. Veuillez réessayer.
Merci ! Votre message a été envoyé.









