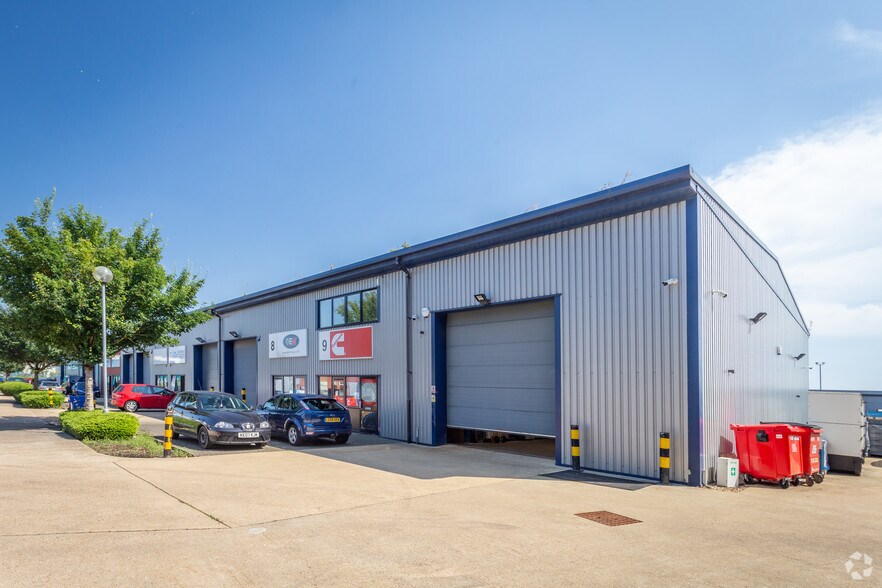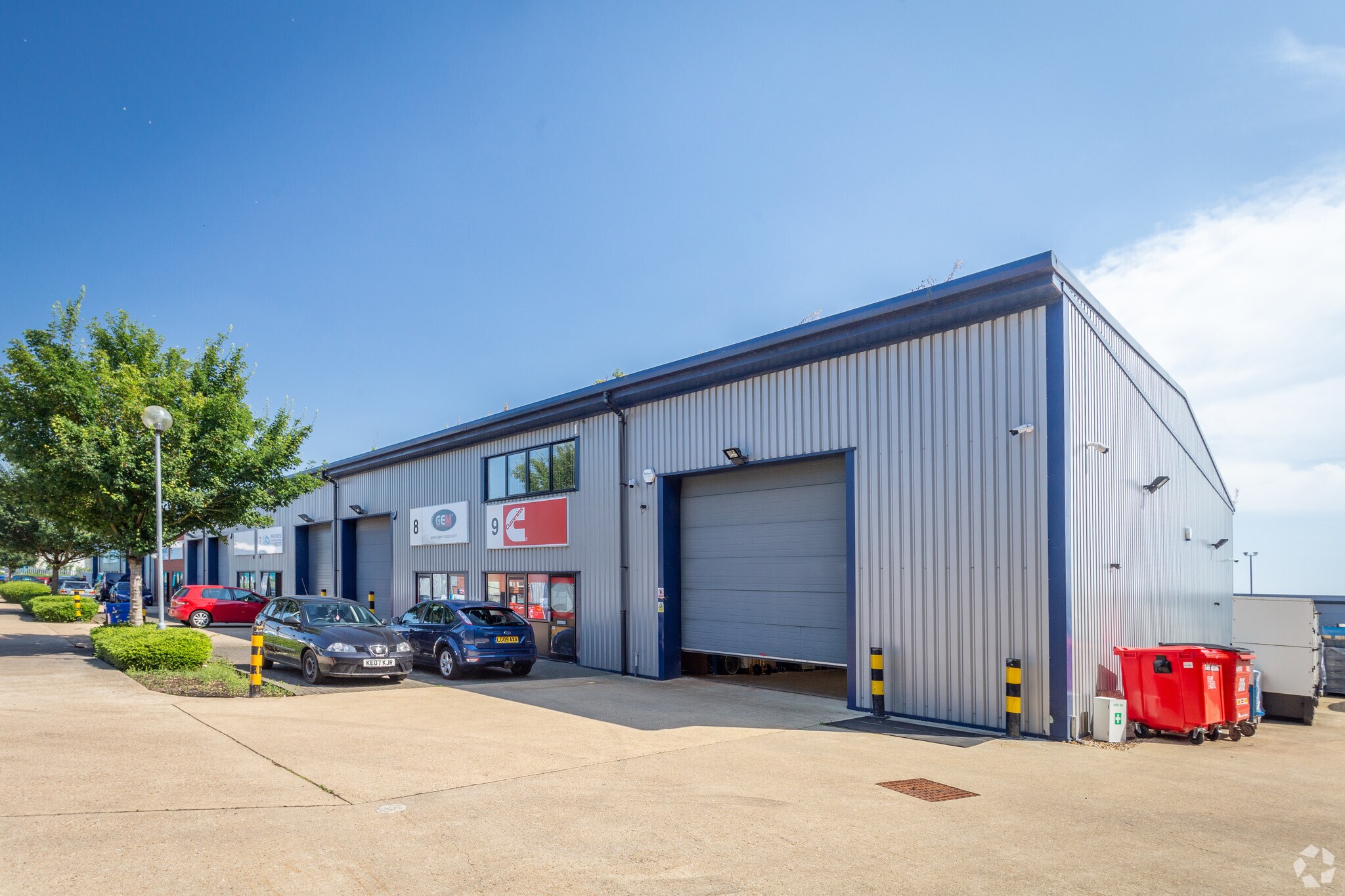Votre e-mail a été envoyé.
Saracen Way Industriel/Logistique | 377 m² | À louer | Peterborough PE1 5WS

Certaines informations ont été traduites automatiquement.
INFORMATIONS PRINCIPALES
- Ample parking on site
- Includes a mezzanine space
- Security roller shutter
CARACTÉRISTIQUES
TOUS LES ESPACE DISPONIBLES(1)
Afficher les loyers en
- ESPACE
- SURFACE
- DURÉE
- LOYER
- TYPE DE BIEN
- ÉTAT
- DISPONIBLE
Les espaces 3 de cet immeuble doivent être loués ensemble, pour un total de 377 m² (Surface contiguë):
An end of terrace unit of steel portal frame construction with a pitched roof and minimum eaves height of 4.85m. The ground floor benefits from a reception/office area with a security roller shutter door, WC, kitchen/staff area and warehouse. The warehouse includes a separate mezzanine of 311 sq ft (28.91 sq m) with a small office area. On the first floor there are three further offices which are carpeted throughout and include air conditioning. Externally there are 6 car parking spaces allocated to the unit and bollards in front of the roller shutter door.
- Classe d’utilisation : B2
- Vidéosurveillance
- Stores automatiques
- Includes office space on 1st floor
- New FRI lease to be agreed
- Toilettes privées
- Lumière naturelle
- Cour
- Staff facilities including Kitchen and WC area
- Comprend 78 m² d’espace de bureau dédié
| Espace | Surface | Durée | Loyer | Type de bien | État | Disponible |
| RDC – 9, 1er étage – 9, Mezzanine – 9 | 377 m² | Négociable | 97,96 € /m²/an 8,16 € /m²/mois 36 941 € /an 3 078 € /mois | Industriel/Logistique | Construction achevée | Maintenant |
RDC – 9, 1er étage – 9, Mezzanine – 9
Les espaces 3 de cet immeuble doivent être loués ensemble, pour un total de 377 m² (Surface contiguë):
| Surface |
|
RDC – 9 - 270 m²
1er étage – 9 - 78 m²
Mezzanine – 9 - 29 m²
|
| Durée |
| Négociable |
| Loyer |
| 97,96 € /m²/an 8,16 € /m²/mois 36 941 € /an 3 078 € /mois |
| Type de bien |
| Industriel/Logistique |
| État |
| Construction achevée |
| Disponible |
| Maintenant |
RDC – 9, 1er étage – 9, Mezzanine – 9
| Surface |
RDC – 9 - 270 m²
1er étage – 9 - 78 m²
Mezzanine – 9 - 29 m²
|
| Durée | Négociable |
| Loyer | 97,96 € /m²/an |
| Type de bien | Industriel/Logistique |
| État | Construction achevée |
| Disponible | Maintenant |
An end of terrace unit of steel portal frame construction with a pitched roof and minimum eaves height of 4.85m. The ground floor benefits from a reception/office area with a security roller shutter door, WC, kitchen/staff area and warehouse. The warehouse includes a separate mezzanine of 311 sq ft (28.91 sq m) with a small office area. On the first floor there are three further offices which are carpeted throughout and include air conditioning. Externally there are 6 car parking spaces allocated to the unit and bollards in front of the roller shutter door.
- Classe d’utilisation : B2
- Toilettes privées
- Vidéosurveillance
- Lumière naturelle
- Stores automatiques
- Cour
- Includes office space on 1st floor
- Staff facilities including Kitchen and WC area
- New FRI lease to be agreed
- Comprend 78 m² d’espace de bureau dédié
APERÇU DU BIEN
Saracen Business Park, which comprise 15 units, is a courtyard development in a well-established industrial area. Saracen Business Park is located approximately one mile east of Peterborough, within reach of the Frank Perkins Parkway giving access to the A1, A15, A605 and A47. Only 80 miles north of London and 45 miles from Cambridge making the area highly accessible.
FAITS SUR L’INSTALLATION ENTREPÔT
OCCUPANTS
- ÉTAGE
- NOM DE L’OCCUPANT
- RDC
- 1st Approach Transport Services
- RDC
- D J S Engineering
- RDC
- Fenland Solar
- RDC
- G E M
- RDC
- The Delichef
Présenté par

Saracen Way
Hum, une erreur s’est produite lors de l’envoi de votre message. Veuillez réessayer.
Merci ! Votre message a été envoyé.



