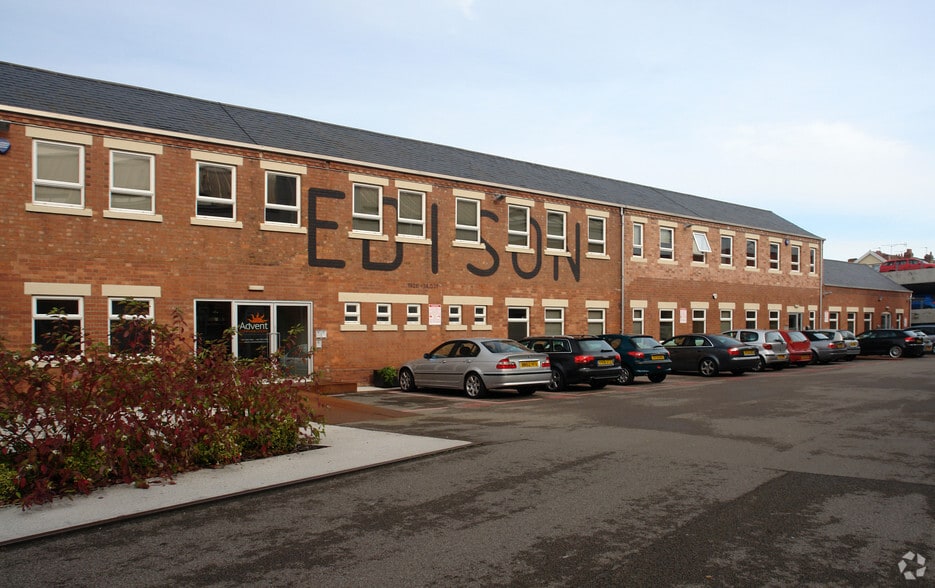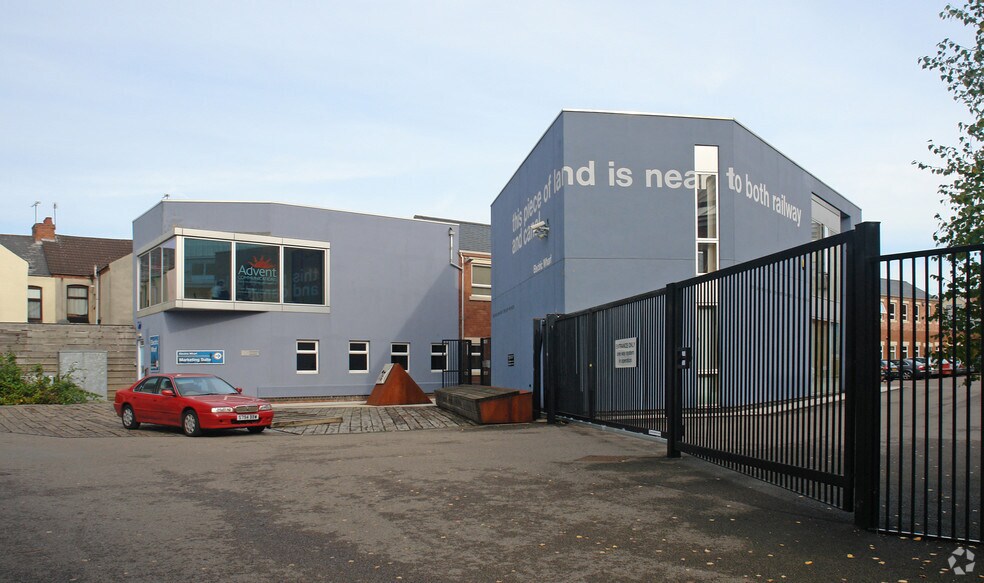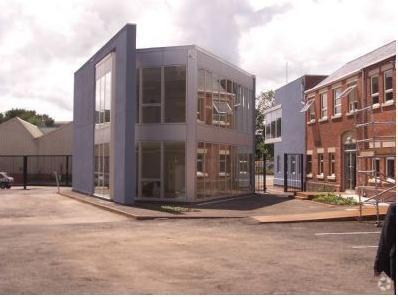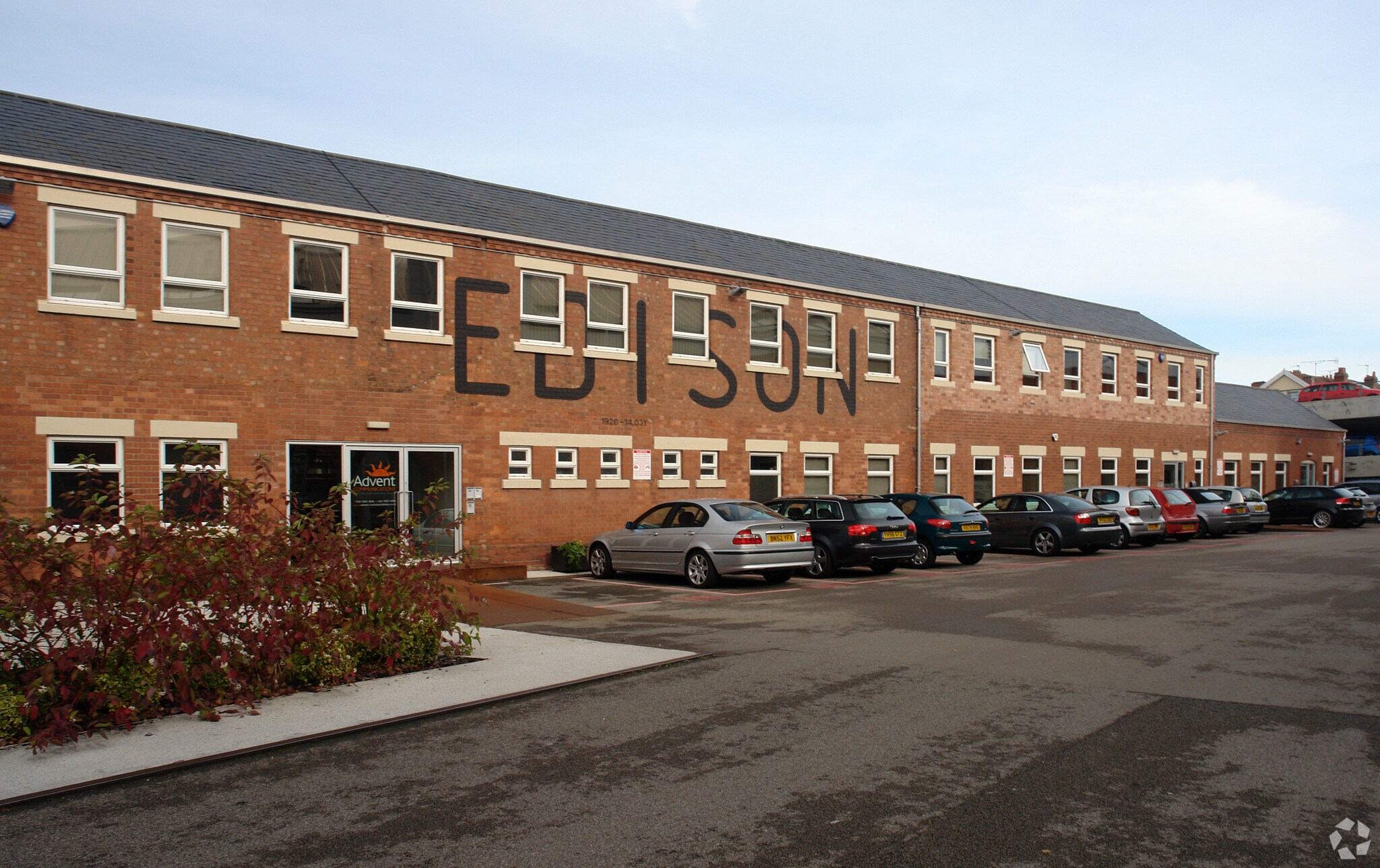Votre e-mail a été envoyé.
Certaines informations ont été traduites automatiquement.
INFORMATIONS PRINCIPALES SUR L'INVESTISSEMENT
- Highly secure mixed use office and residential development
- Fashionable space in award winning regeneration project
- Modern self-contained office unit in beautiful setting
RÉSUMÉ ANALYTIQUE
The building is a two storey refurbished premises of brick construction, under a pitched roof. The ground floor access is controlled by key pad and also houses male, female and disabled toilets that are available for use for all the offices in the Edison Buildings. The office area isat first floor level and consists of a large open plan rectangular suite measuring approximately 11.29m by 5.53m with a high gloss kitchen with built in appliances, a storage cupboard and stairwell leading to a small mezzanine.
INFORMATIONS SUR L’IMMEUBLE
| Surface totale de l’immeuble | 686 m² | Surface type par étage | 343 m² |
| Type de bien | Bureau (Lot en copropriété) | Année de construction | 2007 |
| Classe d’immeuble | B | Surface du lot | 0,22 ha |
| Étages | 2 |
| Surface totale de l’immeuble | 686 m² |
| Type de bien | Bureau (Lot en copropriété) |
| Classe d’immeuble | B |
| Étages | 2 |
| Surface type par étage | 343 m² |
| Année de construction | 2007 |
| Surface du lot | 0,22 ha |
CARACTÉRISTIQUES
- Cour
- Système de sécurité
- Cuisine
- Open space
- Climatisation
1 LOT DISPONIBLE
Lot Unit 3
| Surface du lot | 62 m² | Usage du lot en coprop. | Bureau |
| Prix | 153 690 € | Type de vente | Propriétaire occupant |
| Prix par m² | 2 461,76 € | Droit d’usage | Emphytéose |
| Surface du lot | 62 m² |
| Prix | 153 690 € |
| Prix par m² | 2 461,76 € |
| Usage du lot en coprop. | Bureau |
| Type de vente | Propriétaire occupant |
| Droit d’usage | Emphytéose |
DESCRIPTION
Office 3 Edison Court is accessed via a ground floor entrance shared with Unit 2, in the row of buildings directly to the left on entering Electric Wharf, known as the Edison Buildings. Electric Wharf is vehicular accessed via the one-way entry and exit system controlled via a keypad entry system. The building is a two storey refurbished premises of brick construction, under a pitched roof. The ground floor access is controlled by key pad and also houses male, female and disabled toilets that are available for use for all the offices in the Edison Buildings. The office area is at first floor level and consists of a large open plan rectangular suite measuring approximately 11.29m by 5.53m with a high gloss kitchen with built in appliances, a storage cupboard and stairwell leading to a small mezzanine. The office is fully double glazed, benefits from great levels of natural light, has a wall mounted heating/ cooling system, Category 5 cabling and LED lighting. The office also benefits from 2 allocated car parking spaces in the on site multi-storey car park which is accessible only to Electric Wharf residents.
NOTES SUR LA VENTE
The property is available to let at a rent of £11,500 per annum, for a term of years to be agreed.
Alternatively, the long leasehold interest may be available for sale at a price of £135,000. Please note that the property is held for a term with 129 years remaining at a peppercorn ground rent.
Présenté par

Sandy Ln - Edison Buildings
Hum, une erreur s’est produite lors de l’envoi de votre message. Veuillez réessayer.
Merci ! Votre message a été envoyé.






