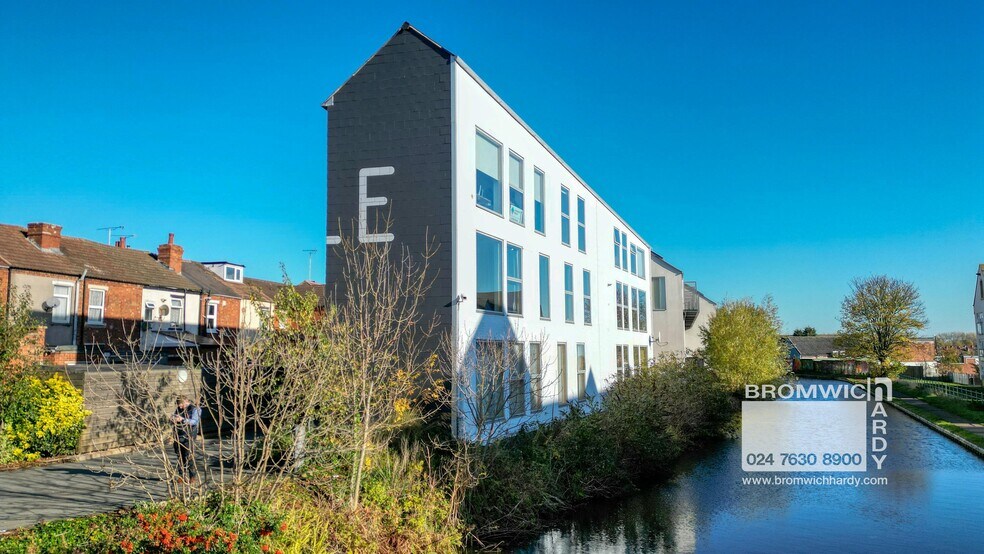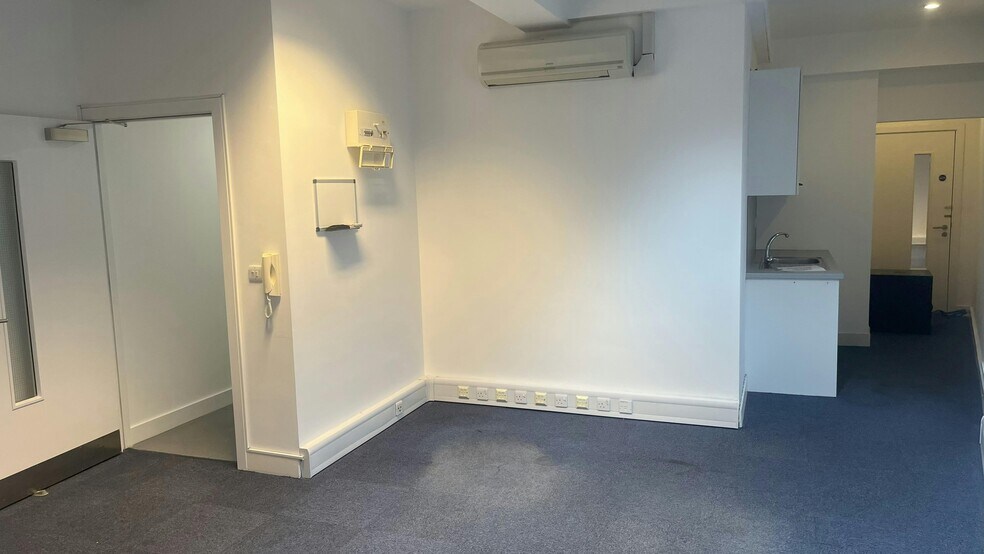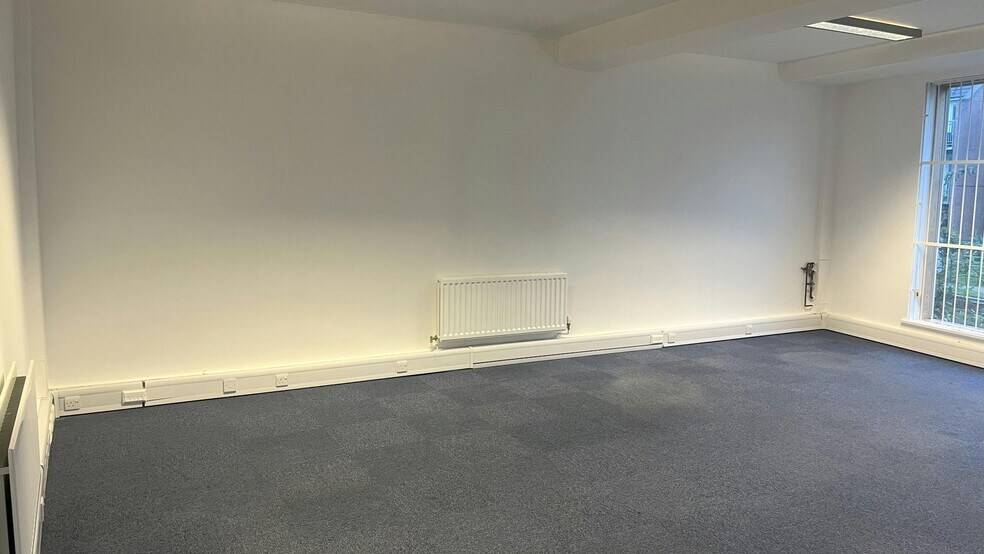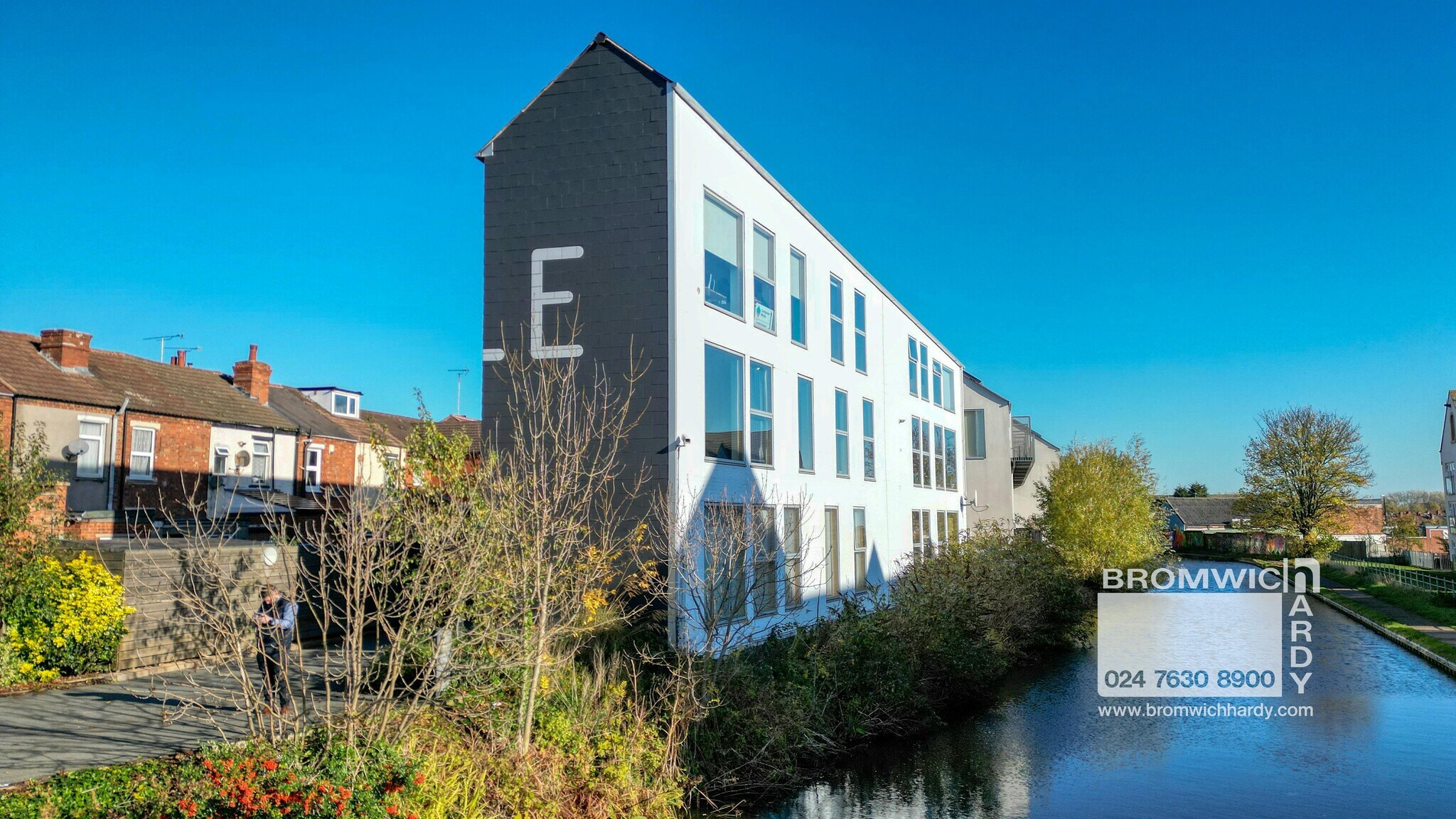Votre e-mail a été envoyé.
Certaines informations ont été traduites automatiquement.
INFORMATIONS PRINCIPALES
- Highly secure office development
- There are four parking spaces, with two per office and plenty of visitor parking
- Potential business rates relief when ta
- Interesting features in landscaped mixed use development
- Walking distance to Coventry City Centre
TOUS LES ESPACE DISPONIBLES(1)
Afficher les loyers en
- ESPACE
- SURFACE
- DURÉE
- LOYER
- TYPE DE BIEN
- ÉTAT
- DISPONIBLE
The property is available to let at a rent of £11,500 per annum, for a term of years to be agreed. Alternatively, the long leasehold interest may be available for sale at a price of £135,000. Please note that the property is held for a term with 129 years remaining at a peppercorn ground rent. The office area is at first floor level and consists of a large open plan rectangular suite measuring approximately 11.29m by 5.53m with a high gloss kitchen with built in appliances, a storage cupboard and stairwell leading to a small mezzanine. The office is fully double glazed, benefits from great levels of natural light, has a wall mounted heating/ cooling system, Category 5 cabling and LED lighting. The office also benefits from 2 allocated car parking spaces in the on site multi-storey car park which is accessible only to Electric Wharf residents.
- Classe d’utilisation : E
- Convient pour 2 à 6 personnes
- Toilettes dans les parties communes
- Fully double glazed windows
- Disposition open space
- Lumière naturelle
- High gloss kitchen
- Category 5 cabling
| Espace | Surface | Durée | Loyer | Type de bien | État | Disponible |
| 1er étage, bureau 3 | 62 m² | Négociable | 209,52 € /m²/an 17,46 € /m²/mois 13 080 € /an 1 090 € /mois | Bureau | Construction partielle | Maintenant |
1er étage, bureau 3
| Surface |
| 62 m² |
| Durée |
| Négociable |
| Loyer |
| 209,52 € /m²/an 17,46 € /m²/mois 13 080 € /an 1 090 € /mois |
| Type de bien |
| Bureau |
| État |
| Construction partielle |
| Disponible |
| Maintenant |
1er étage, bureau 3
| Surface | 62 m² |
| Durée | Négociable |
| Loyer | 209,52 € /m²/an |
| Type de bien | Bureau |
| État | Construction partielle |
| Disponible | Maintenant |
The property is available to let at a rent of £11,500 per annum, for a term of years to be agreed. Alternatively, the long leasehold interest may be available for sale at a price of £135,000. Please note that the property is held for a term with 129 years remaining at a peppercorn ground rent. The office area is at first floor level and consists of a large open plan rectangular suite measuring approximately 11.29m by 5.53m with a high gloss kitchen with built in appliances, a storage cupboard and stairwell leading to a small mezzanine. The office is fully double glazed, benefits from great levels of natural light, has a wall mounted heating/ cooling system, Category 5 cabling and LED lighting. The office also benefits from 2 allocated car parking spaces in the on site multi-storey car park which is accessible only to Electric Wharf residents.
- Classe d’utilisation : E
- Disposition open space
- Convient pour 2 à 6 personnes
- Lumière naturelle
- Toilettes dans les parties communes
- High gloss kitchen
- Fully double glazed windows
- Category 5 cabling
APERÇU DU BIEN
Office 3 Edison Court is accessed via a ground floor entrance shared with Unit 2, in the row of buildings directly to the left on entering Electric Wharf, known as the Edison Buildings. Electric Wharf is vehicular accessed via the one-way entry and exit system controlled via a keypad entry system. The building is a two storey refurbished premises of brick construction, under a pitched roof. The ground floor access is controlled by key pad and also houses male, female and disabled toilets that are available for use for all the offices in the Edison Buildings.
- Cour
- Système de sécurité
- Cuisine
- Open space
- Climatisation
INFORMATIONS SUR L’IMMEUBLE
OCCUPANTS
- ÉTAGE
- NOM DE L’OCCUPANT
- SECTEUR D’ACTIVITÉ
- 1er
- Advent Communications
- Services professionnels, scientifiques et techniques
- RDC
- Click Perform Ltd
- Services professionnels, scientifiques et techniques
- 1er
- Network Analysis Ltd
- Services professionnels, scientifiques et techniques
- RDC
- P S 4 B
- -
- RDC
- Pure Health & Beauty Ltd
- -
- RDC
- Shiva Technology
- -
- RDC
- The Jade Studio
- -
- RDC
- Universal Eco Supplies Ltd
- Construction
- RDC
- UR Promotions
- -
Présenté par

Edison Buildings | Sandy Ln
Hum, une erreur s’est produite lors de l’envoi de votre message. Veuillez réessayer.
Merci ! Votre message a été envoyé.









