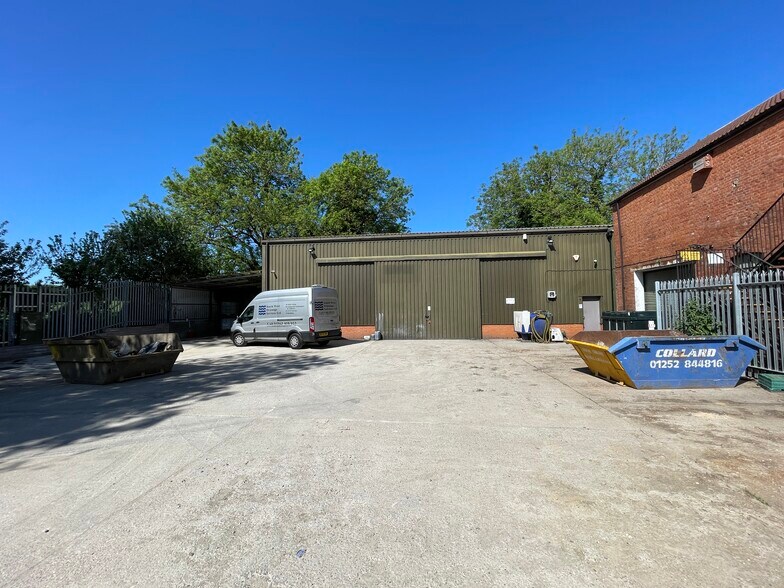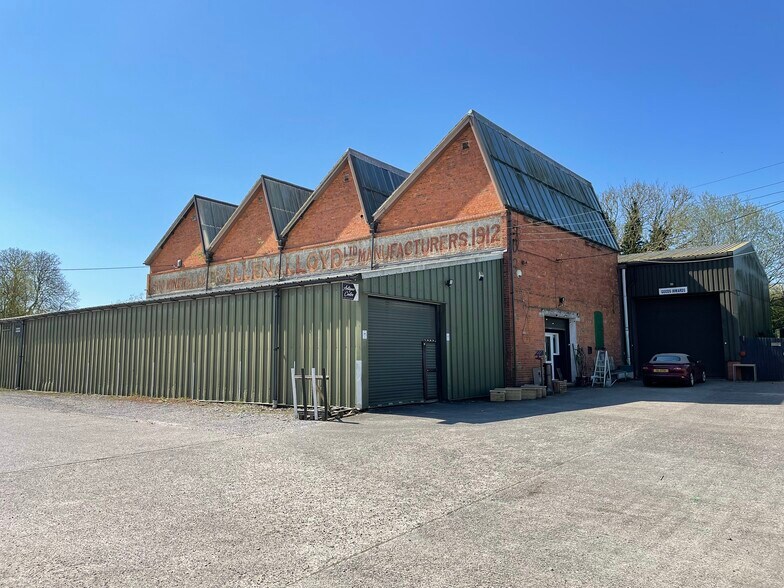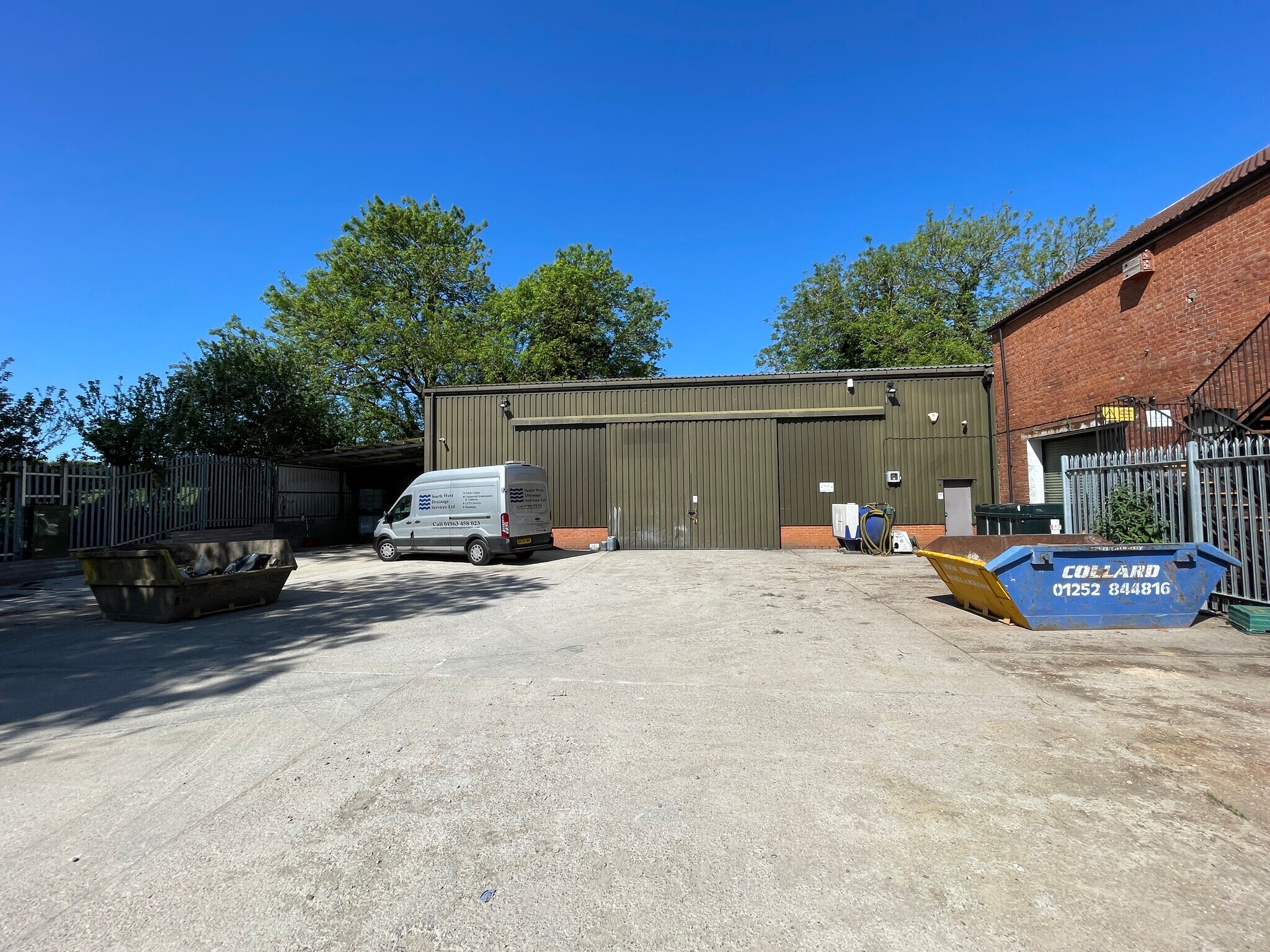
Cette fonctionnalité n’est pas disponible pour le moment.
Nous sommes désolés, mais la fonctionnalité à laquelle vous essayez d’accéder n’est pas disponible actuellement. Nous sommes au courant du problème et notre équipe travaille activement pour le résoudre.
Veuillez vérifier de nouveau dans quelques minutes. Veuillez nous excuser pour ce désagrément.
– L’équipe LoopNet
Votre e-mail a été envoyé.

Delta Works Salisbury Rd Industriel/Logistique | 261 m² | À louer | Tidworth SP9 7UN


Certaines informations ont été traduites automatiquement.

TOUS LES ESPACE DISPONIBLES(1)
Afficher les loyers en
- ESPACE
- SURFACE
- DURÉE
- LOYER
- TYPE DE BIEN
- ÉTAT
- DISPONIBLE
This workshop and warehouse unit is available to let on terms to be agreed for the quoting rent of £19,950 per annum.
- Classe d’utilisation : B8
| Espace | Surface | Durée | Loyer | Type de bien | État | Disponible |
| RDC | 261 m² | Négociable | 88,03 € /m²/an 7,34 € /m²/mois 22 949 € /an 1 912 € /mois | Industriel/Logistique | Construction partielle | Maintenant |
RDC
| Surface |
| 261 m² |
| Durée |
| Négociable |
| Loyer |
| 88,03 € /m²/an 7,34 € /m²/mois 22 949 € /an 1 912 € /mois |
| Type de bien |
| Industriel/Logistique |
| État |
| Construction partielle |
| Disponible |
| Maintenant |
RDC
| Surface | 261 m² |
| Durée | Négociable |
| Loyer | 88,03 € /m²/an |
| Type de bien | Industriel/Logistique |
| État | Construction partielle |
| Disponible | Maintenant |
This workshop and warehouse unit is available to let on terms to be agreed for the quoting rent of £19,950 per annum.
- Classe d’utilisation : B8
APERÇU DU BIEN
The property comprises a workshop and warehouse unit of steel frame construction with insulated profile steel cladding to walls and roof. It has clear workshop space and a minimum eaves height of 18’ 1” and is served by a sliding shutter loading door with a small office/ kitchen and WC with suspended LED lighting. A wash bay area has been formed on the end of the main building with drainage, water and power, which could either be used for vehicle cleaning or outside storage. To the front of the unit there is a fenced forecourt providing parking, loading and turning. The property is situated on the southern edge of Shipton Bellinger and has direct access onto the A338.
FAITS SUR L’INSTALLATION ENTREPÔT
OCCUPANTS
- ÉTAGE
- NOM DE L’OCCUPANT
- SECTEUR D’ACTIVITÉ
- Multi
- Scot Group
- Enseigne
Présenté par

Delta Works | Salisbury Rd
Hum, une erreur s’est produite lors de l’envoi de votre message. Veuillez réessayer.
Merci ! Votre message a été envoyé.



