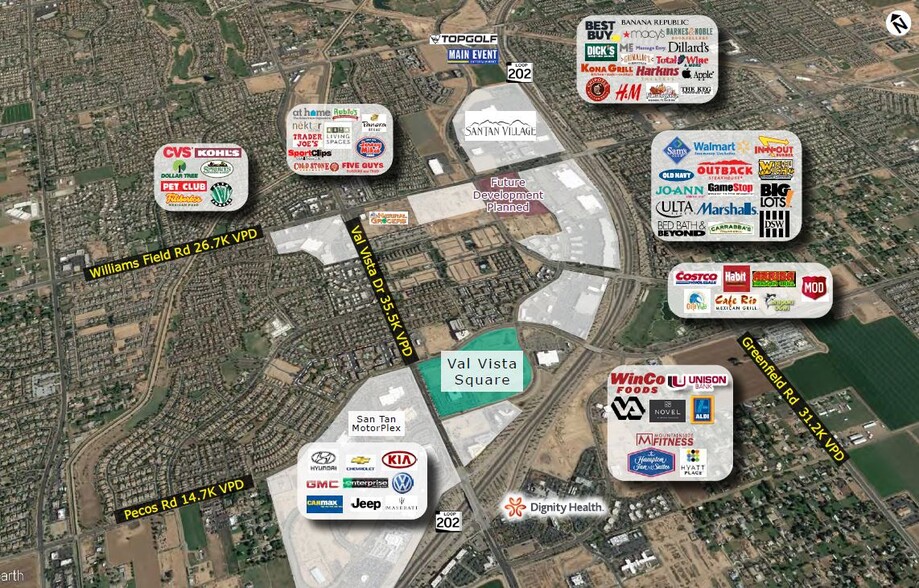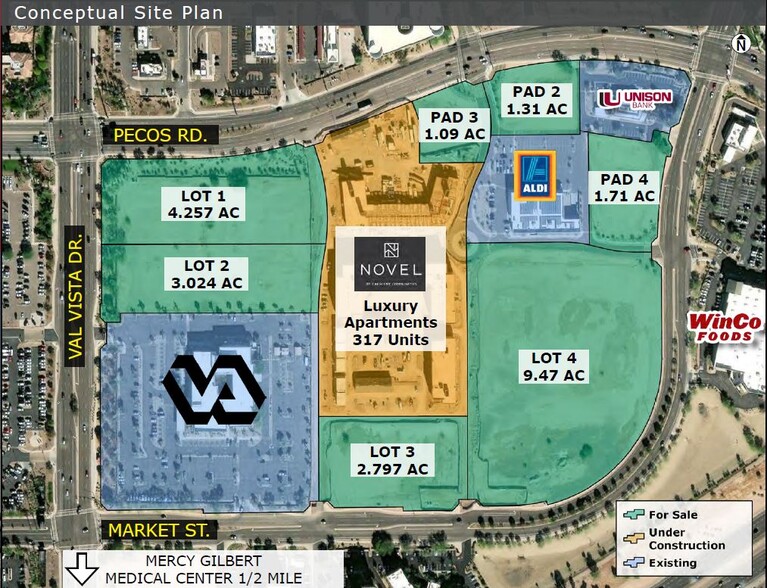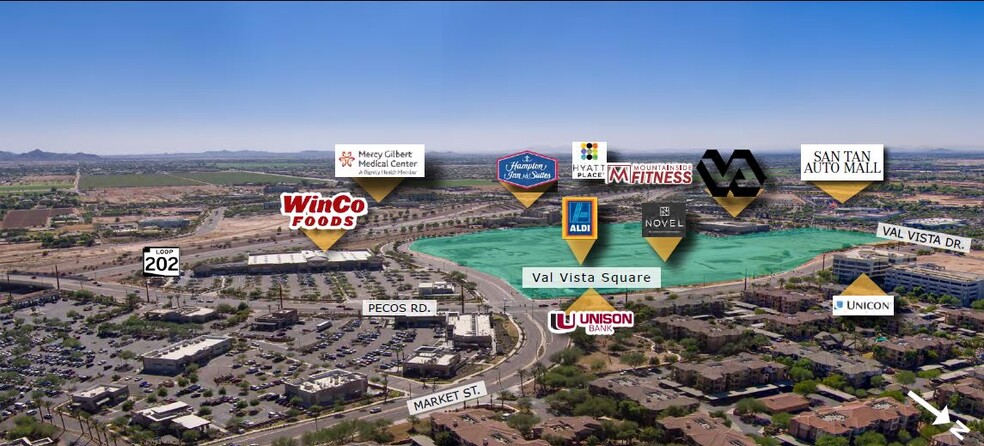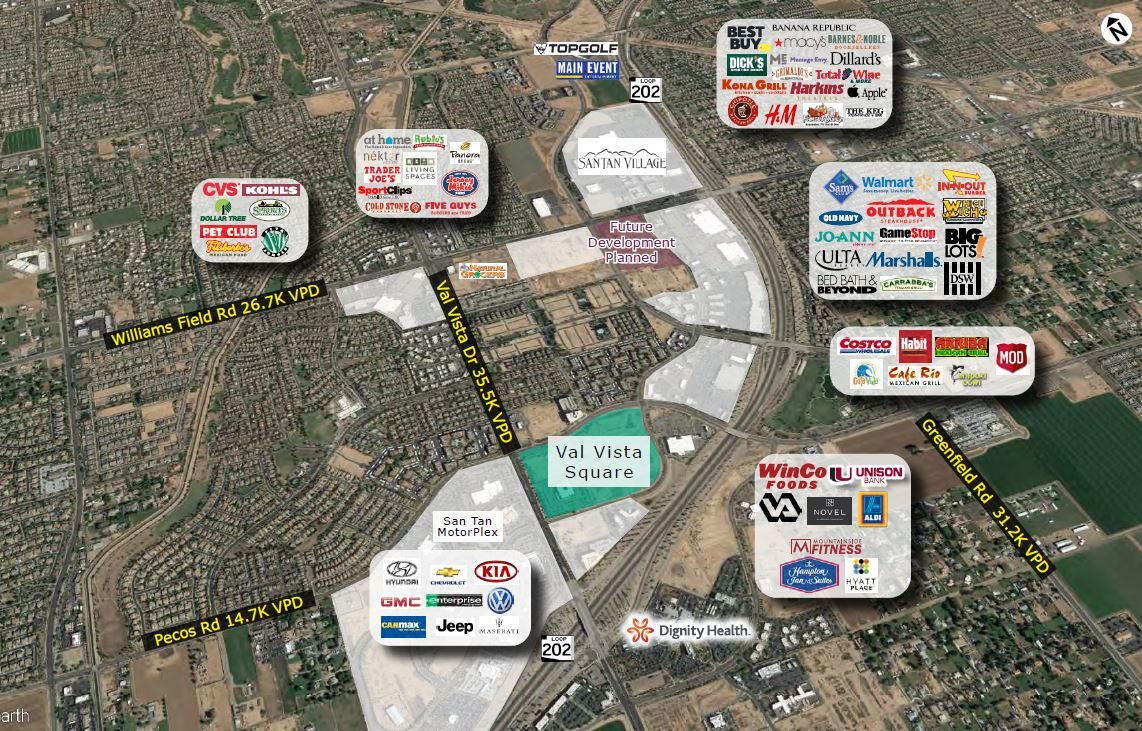Votre e-mail a été envoyé.
Certaines informations ont été traduites automatiquement.
TOUS LES ESPACES DISPONIBLES(3)
Afficher les loyers en
- ESPACE
- SURFACE
- DURÉE
- LOYER
- TYPE DE BIEN
- ÉTAT
- DISPONIBLE
Notes: 36+/- acre, mixed-used development featuring office, medical , restaurants, retail and hotel with over 250,000 sf of planned Class A office. Located just at the gateway of San Tan Regional Mall, just north of Loop 202 San Tan Freeway, Mercy Gilbert Healthcare and newly constructed VA hospital, monument signage available with freeway visibility.
- Convient pour 13 à 360 personnes
- Climatisation centrale
- Peut être associé à un ou plusieurs espaces supplémentaires pour obtenir jusqu’à 12 542 m² d’espace adjacent.
Notes: 36+/- acre, mixed-used development featuring office, medical , restaurants, retail and hotel with over 250,000 sf of planned Class A office. Located just at the gateway of San Tan Regional Mall, just north of Loop 202 San Tan Freeway, Mercy Gilbert Healthcare and newly constructed VA hospital, monument signage available with freeway visibility.
- Convient pour 13 à 360 personnes
- Peut être associé à un ou plusieurs espaces supplémentaires pour obtenir jusqu’à 12 542 m² d’espace adjacent.
Notes: 36+/- acre, mixed-used development featuring office, medical , restaurants, retail and hotel with over 250,000 sf of planned Class A office. Located just at the gateway of San Tan Regional Mall, just north of Loop 202 San Tan Freeway, Mercy Gilbert Healthcare and newly constructed VA hospital, monument signage available with freeway visibility.
- Convient pour 13 à 360 personnes
- Peut être associé à un ou plusieurs espaces supplémentaires pour obtenir jusqu’à 12 542 m² d’espace adjacent.
| Espace | Surface | Durée | Loyer | Type de bien | État | Disponible |
| 1er étage | 465 – 4 181 m² | Négociable | Sur demande Sur demande Sur demande Sur demande | Bureaux/Médical | Espace brut | À déterminer |
| 2e étage | 465 – 4 181 m² | Négociable | Sur demande Sur demande Sur demande Sur demande | Bureaux/Médical | Espace brut | À déterminer |
| 3e étage | 465 – 4 181 m² | Négociable | Sur demande Sur demande Sur demande Sur demande | Bureaux/Médical | Espace brut | À déterminer |
1er étage
| Surface |
| 465 – 4 181 m² |
| Durée |
| Négociable |
| Loyer |
| Sur demande Sur demande Sur demande Sur demande |
| Type de bien |
| Bureaux/Médical |
| État |
| Espace brut |
| Disponible |
| À déterminer |
2e étage
| Surface |
| 465 – 4 181 m² |
| Durée |
| Négociable |
| Loyer |
| Sur demande Sur demande Sur demande Sur demande |
| Type de bien |
| Bureaux/Médical |
| État |
| Espace brut |
| Disponible |
| À déterminer |
3e étage
| Surface |
| 465 – 4 181 m² |
| Durée |
| Négociable |
| Loyer |
| Sur demande Sur demande Sur demande Sur demande |
| Type de bien |
| Bureaux/Médical |
| État |
| Espace brut |
| Disponible |
| À déterminer |
1er étage
| Surface | 465 – 4 181 m² |
| Durée | Négociable |
| Loyer | Sur demande |
| Type de bien | Bureaux/Médical |
| État | Espace brut |
| Disponible | À déterminer |
Notes: 36+/- acre, mixed-used development featuring office, medical , restaurants, retail and hotel with over 250,000 sf of planned Class A office. Located just at the gateway of San Tan Regional Mall, just north of Loop 202 San Tan Freeway, Mercy Gilbert Healthcare and newly constructed VA hospital, monument signage available with freeway visibility.
- Convient pour 13 à 360 personnes
- Peut être associé à un ou plusieurs espaces supplémentaires pour obtenir jusqu’à 12 542 m² d’espace adjacent.
- Climatisation centrale
2e étage
| Surface | 465 – 4 181 m² |
| Durée | Négociable |
| Loyer | Sur demande |
| Type de bien | Bureaux/Médical |
| État | Espace brut |
| Disponible | À déterminer |
Notes: 36+/- acre, mixed-used development featuring office, medical , restaurants, retail and hotel with over 250,000 sf of planned Class A office. Located just at the gateway of San Tan Regional Mall, just north of Loop 202 San Tan Freeway, Mercy Gilbert Healthcare and newly constructed VA hospital, monument signage available with freeway visibility.
- Convient pour 13 à 360 personnes
- Peut être associé à un ou plusieurs espaces supplémentaires pour obtenir jusqu’à 12 542 m² d’espace adjacent.
3e étage
| Surface | 465 – 4 181 m² |
| Durée | Négociable |
| Loyer | Sur demande |
| Type de bien | Bureaux/Médical |
| État | Espace brut |
| Disponible | À déterminer |
Notes: 36+/- acre, mixed-used development featuring office, medical , restaurants, retail and hotel with over 250,000 sf of planned Class A office. Located just at the gateway of San Tan Regional Mall, just north of Loop 202 San Tan Freeway, Mercy Gilbert Healthcare and newly constructed VA hospital, monument signage available with freeway visibility.
- Convient pour 13 à 360 personnes
- Peut être associé à un ou plusieurs espaces supplémentaires pour obtenir jusqu’à 12 542 m² d’espace adjacent.
APERÇU DU BIEN
Opportunité de fabrication sur mesure.
INFORMATIONS SUR L’IMMEUBLE
Présenté par

S Market St
Hum, une erreur s’est produite lors de l’envoi de votre message. Veuillez réessayer.
Merci ! Votre message a été envoyé.






