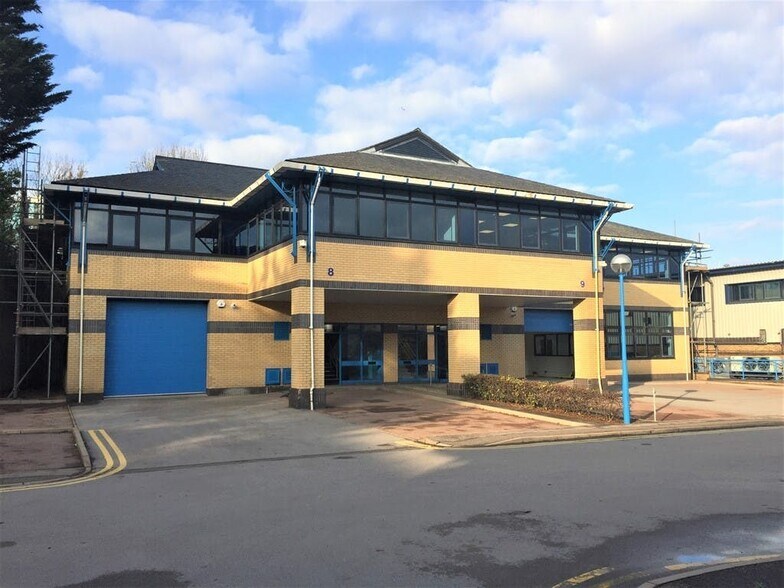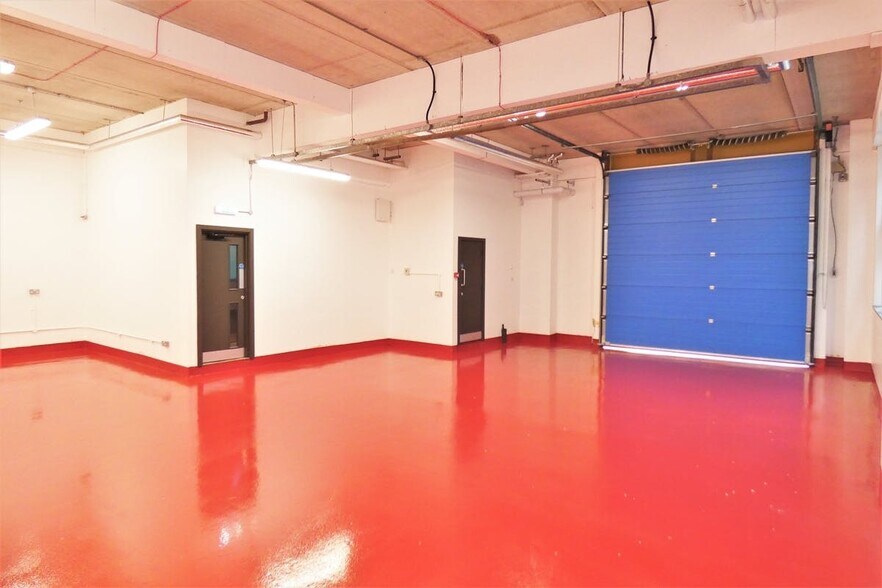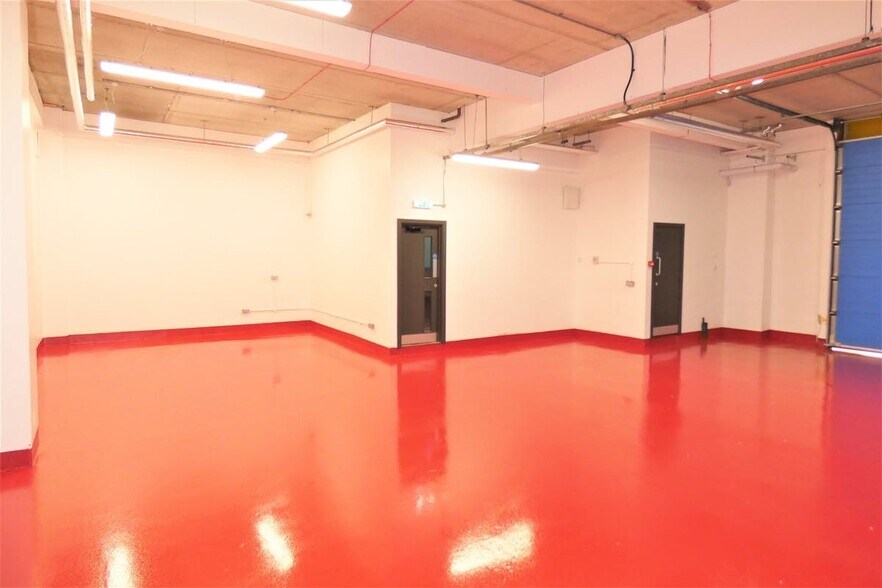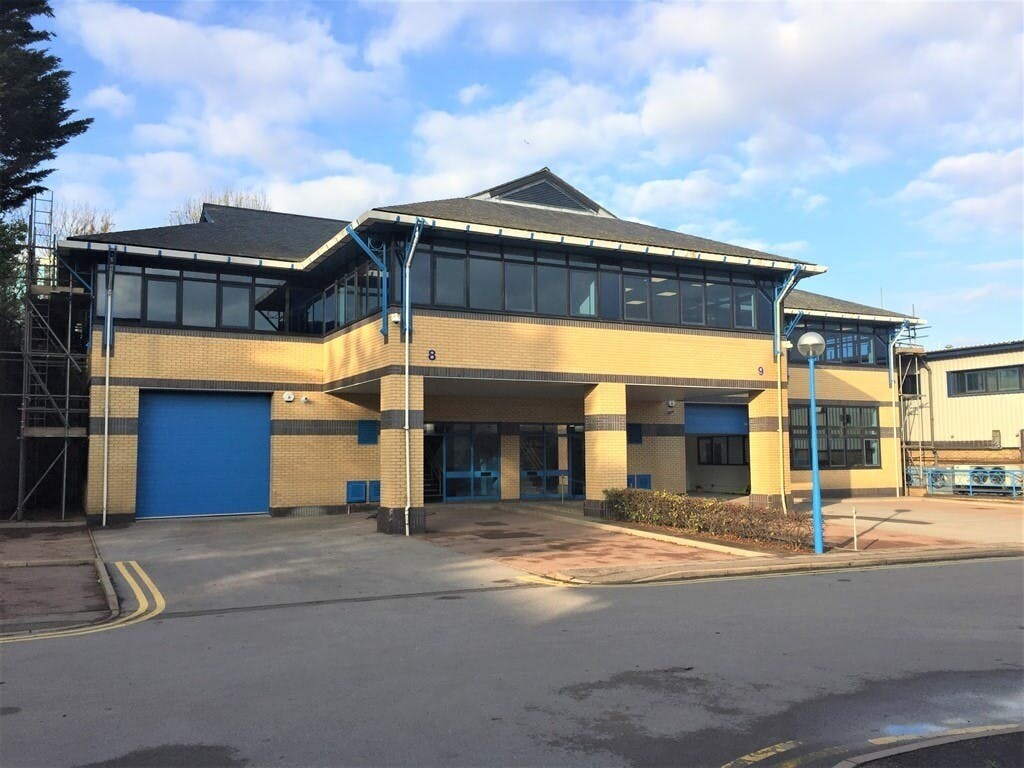Votre e-mail a été envoyé.
The Courtyard Buildings Ryan Dr Bureau | 135–306 m² | À louer | Brentford TW8 9ER



Certaines informations ont été traduites automatiquement.
INFORMATIONS PRINCIPALES
- Electric up and over loading door.
- Three phase power & gas supply.
- Kitchen.
- Separate male & female WCs.
- Newly refurbished.
- Minimum eaves height of 3.6m on ground floor.
- On-site Café.
- Central heating to first floor.
- Good car parking provisions.
TOUS LES ESPACES DISPONIBLES(2)
Afficher les loyers en
- ESPACE
- SURFACE
- DURÉE
- LOYER
- TYPE DE BIEN
- ÉTAT
- DISPONIBLE
The unit offers high quality business space accommodation with storage/light industrial space on the ground floor and a well finished office area to the first floor. The ground floor area comprises a reception area, WC and the main storage space with a height of approx. 3.6m. Loading access is via an up and over loading door with an external loading area and parking. The first floor offers a high quality fully fitted office with kitchenette and WC facilities
- Classe d’utilisation : B8
- entièrement rénové
- Espace de rangement et de bureau
- Peut être associé à un ou plusieurs espaces supplémentaires pour obtenir jusqu’à 306 m² d’espace adjacent.
- Volet roulant
The unit offers high quality business space accommodation with storage/light industrial space on the ground floor and a well finished office area to the first floor. The ground floor area comprises a reception area, WC and the main storage space with a height of approx. 3.6m. Loading access is via an up and over loading door with an external loading area and parking. The first floor offers a high quality fully fitted office with kitchenette and WC facilities
- Classe d’utilisation : B8
- Comprend 171 m² d’espace de bureau dédié
- Volet roulant
- Peut être associé à un ou plusieurs espaces supplémentaires pour obtenir jusqu’à 306 m² d’espace adjacent.
- entièrement rénové
- Espace de rangement et de bureau
| Espace | Surface | Durée | Loyer | Type de bien | État | Disponible |
| RDC, bureau Unit 8 | 135 m² | Négociable | 278,36 € /m²/an 23,20 € /m²/mois 37 627 € /an 3 136 € /mois | Bureau | - | Maintenant |
| 1er étage, bureau Unit 8 | 171 m² | Négociable | 278,36 € /m²/an 23,20 € /m²/mois 47 635 € /an 3 970 € /mois | Bureau | - | Maintenant |
RDC, bureau Unit 8
| Surface |
| 135 m² |
| Durée |
| Négociable |
| Loyer |
| 278,36 € /m²/an 23,20 € /m²/mois 37 627 € /an 3 136 € /mois |
| Type de bien |
| Bureau |
| État |
| - |
| Disponible |
| Maintenant |
1er étage, bureau Unit 8
| Surface |
| 171 m² |
| Durée |
| Négociable |
| Loyer |
| 278,36 € /m²/an 23,20 € /m²/mois 47 635 € /an 3 970 € /mois |
| Type de bien |
| Bureau |
| État |
| - |
| Disponible |
| Maintenant |
RDC, bureau Unit 8
| Surface | 135 m² |
| Durée | Négociable |
| Loyer | 278,36 € /m²/an |
| Type de bien | Bureau |
| État | - |
| Disponible | Maintenant |
The unit offers high quality business space accommodation with storage/light industrial space on the ground floor and a well finished office area to the first floor. The ground floor area comprises a reception area, WC and the main storage space with a height of approx. 3.6m. Loading access is via an up and over loading door with an external loading area and parking. The first floor offers a high quality fully fitted office with kitchenette and WC facilities
- Classe d’utilisation : B8
- Peut être associé à un ou plusieurs espaces supplémentaires pour obtenir jusqu’à 306 m² d’espace adjacent.
- entièrement rénové
- Volet roulant
- Espace de rangement et de bureau
1er étage, bureau Unit 8
| Surface | 171 m² |
| Durée | Négociable |
| Loyer | 278,36 € /m²/an |
| Type de bien | Bureau |
| État | - |
| Disponible | Maintenant |
The unit offers high quality business space accommodation with storage/light industrial space on the ground floor and a well finished office area to the first floor. The ground floor area comprises a reception area, WC and the main storage space with a height of approx. 3.6m. Loading access is via an up and over loading door with an external loading area and parking. The first floor offers a high quality fully fitted office with kitchenette and WC facilities
- Classe d’utilisation : B8
- Peut être associé à un ou plusieurs espaces supplémentaires pour obtenir jusqu’à 306 m² d’espace adjacent.
- Comprend 171 m² d’espace de bureau dédié
- entièrement rénové
- Volet roulant
- Espace de rangement et de bureau
APERÇU DU BIEN
New Horizon Court est un programme commercial de haute qualité proposant des unités individuelles à proximité du centre de Londres et de l'aéroport d'Heathrow. Le programme est idéalement situé avec un accès au centre de Londres (13,8 miles) et à l'aéroport d'Heathrow (7,2 miles), via l'A4. La sortie 15 de la M25 se trouve à 12 km à l'ouest. La gare de Syon Lane se trouve à environ 1 km et dessert Londres Waterloo et Weybridge. Le service de bus H91 circule également sur l'A4, en dehors du réseau et permet de rejoindre les stations de métro Hounslow et Hammersmith. L'unité est construite à ossature en béton et offre une réception au rez-de-chaussée, des toilettes et un espace de rangement d'une hauteur libre d'environ 3,6 m. L'accès au chargement se fait par une porte à volet roulant. Le premier étage propose des bureaux entièrement équipés de haute qualité avec kitchenette et toilettes. Des bornes de recharge pour véhicules sont ajoutées à chaque unité et le programme bénéficie de la présence d'un café sur place. Un parking fermé est prévu à l'avant de l'unité.
- Accès 24 h/24
- Chauffage central
- Service de restauration
- Climatisation
INFORMATIONS SUR L’IMMEUBLE
Présenté par
Société non fournie
The Courtyard Buildings | Ryan Dr
Hum, une erreur s’est produite lors de l’envoi de votre message. Veuillez réessayer.
Merci ! Votre message a été envoyé.









