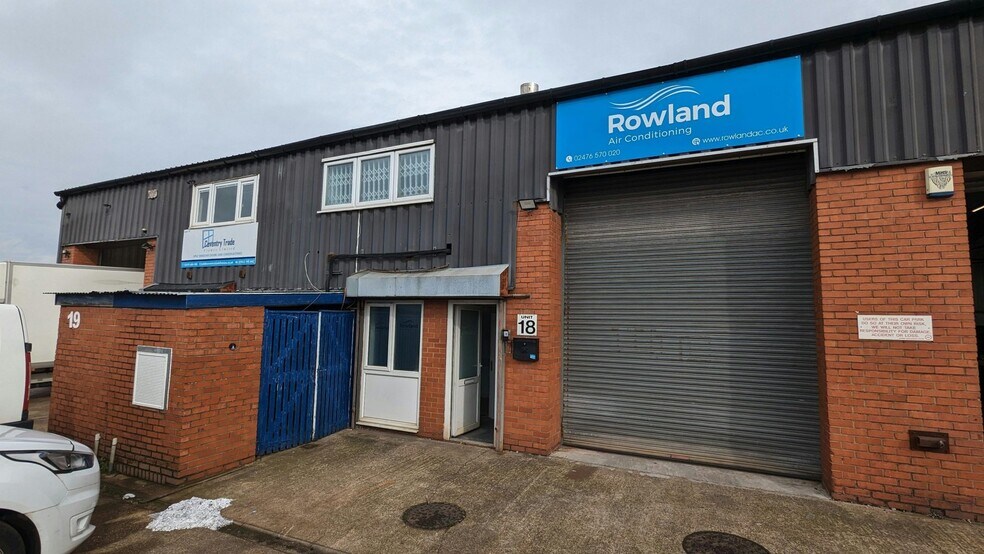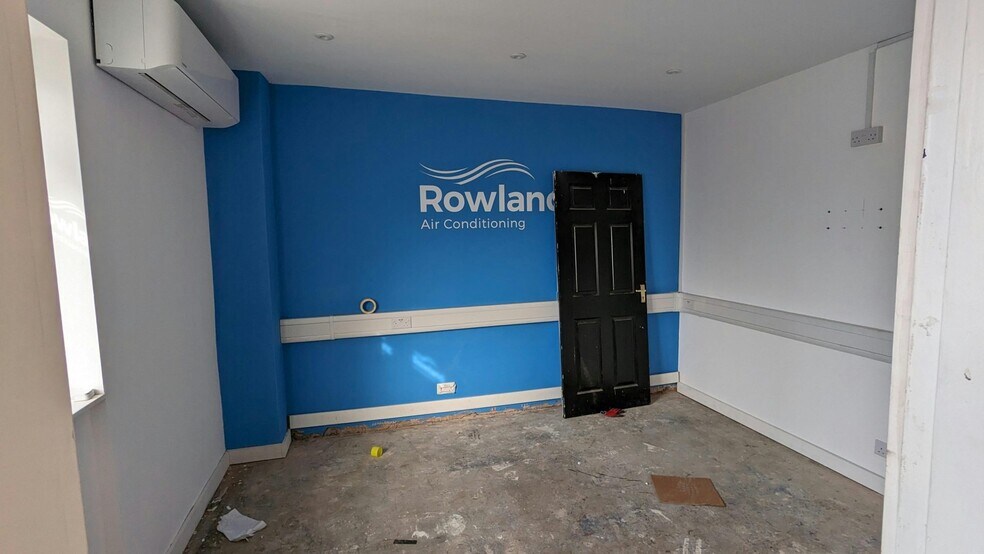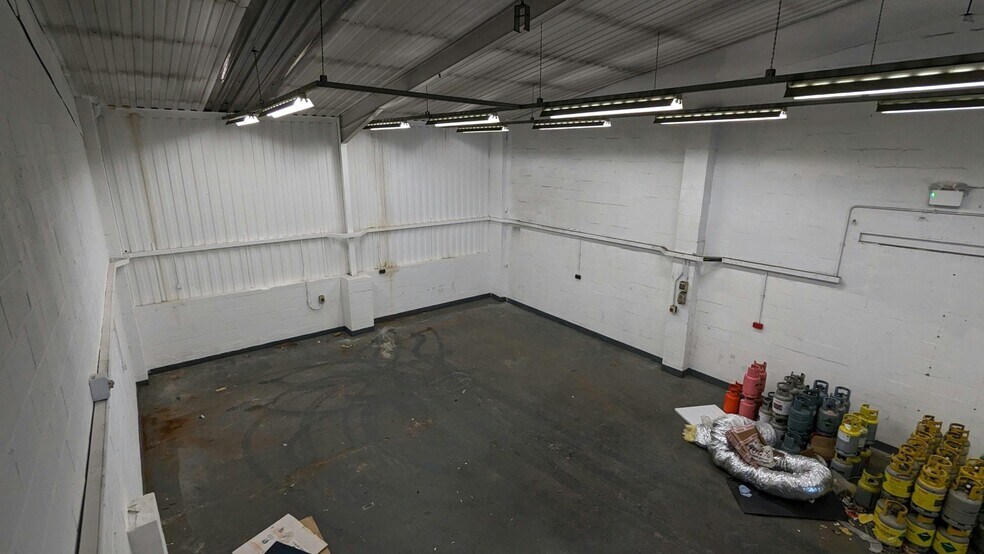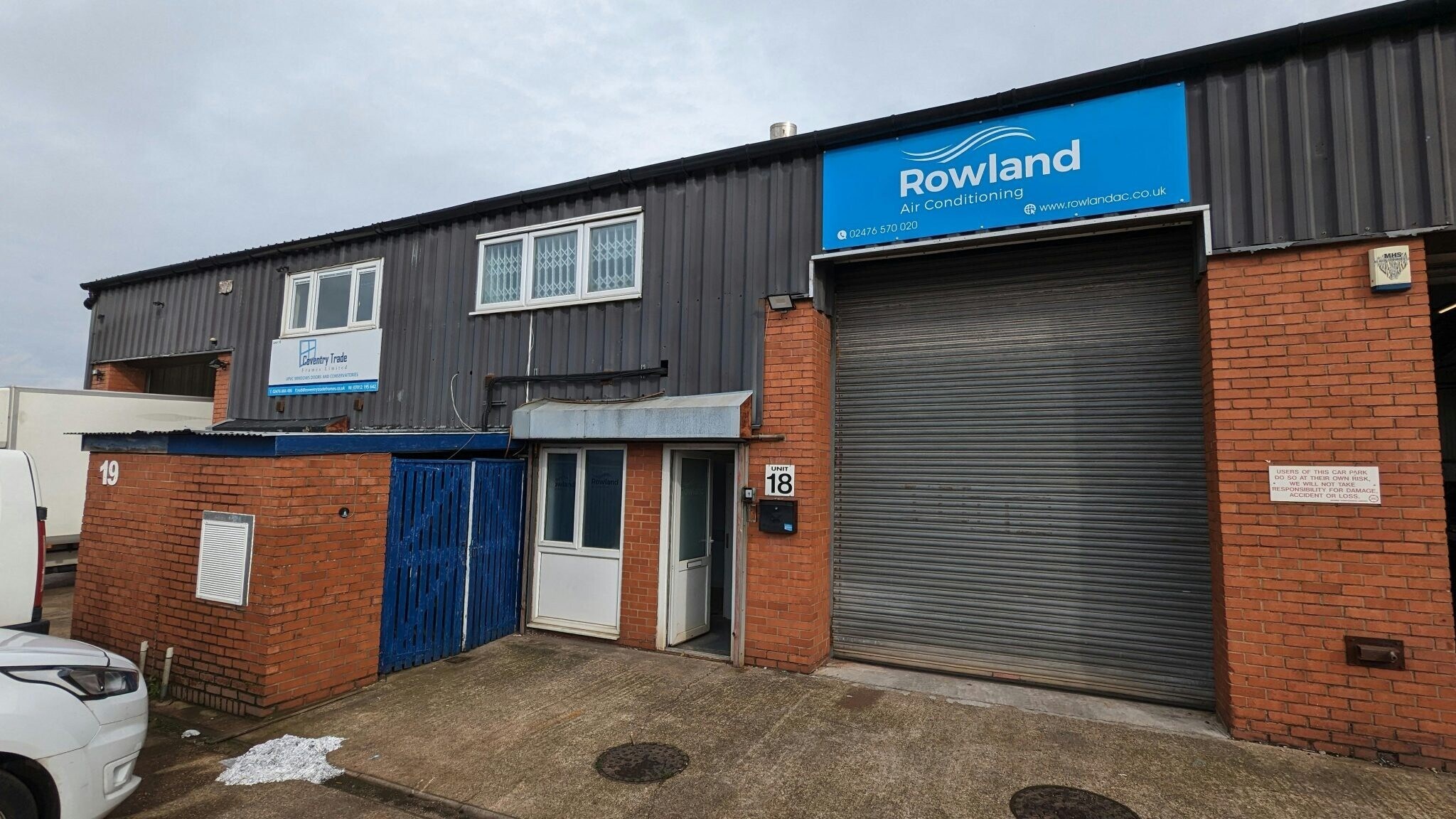Votre e-mail a été envoyé.
Certaines informations ont été traduites automatiquement.
INFORMATIONS PRINCIPALES
- Secure estate with gated access and on-site parking for 4–5 vehicles.
- Suitable for various uses
- Excellent location near A444 and M6 Junction 3 for strong transport links.
CARACTÉRISTIQUES
TOUS LES ESPACE DISPONIBLES(1)
Afficher les loyers en
- ESPACE
- SURFACE
- DURÉE
- LOYER
- TYPE DE BIEN
- ÉTAT
- DISPONIBLE
The property comprises a steel portal frame industrial/warehouse unit of approximately 1,904 sq ft (176.89 sq m). The unit features insulated composite roof sheets with translucent panels, part brick/block walls with metal profile cladding, and a painted concrete floor. It offers a 4.3m eaves height, a 3m wide roller shutter door, and includes a block-partitioned office, WC, and mezzanine office/storage area. Externally, the property benefits from 4–5 car parking spaces within a secure estate enclosed by palisade fencing and gates. Available on a new lease at £14,750 per annum exclusive. EPC rating: E (105).
- Classe d’utilisation : B8
- Stores automatiques
- Translucent panels
- Entreposage sécurisé
- 3m wide roller shutter door
- Mezzanine office
| Espace | Surface | Durée | Loyer | Type de bien | État | Disponible |
| RDC – 18 | 177 m² | Négociable | 94,90 € /m²/an 7,91 € /m²/mois 16 787 € /an 1 399 € /mois | Industriel/Logistique | Construction partielle | Maintenant |
RDC – 18
| Surface |
| 177 m² |
| Durée |
| Négociable |
| Loyer |
| 94,90 € /m²/an 7,91 € /m²/mois 16 787 € /an 1 399 € /mois |
| Type de bien |
| Industriel/Logistique |
| État |
| Construction partielle |
| Disponible |
| Maintenant |
RDC – 18
| Surface | 177 m² |
| Durée | Négociable |
| Loyer | 94,90 € /m²/an |
| Type de bien | Industriel/Logistique |
| État | Construction partielle |
| Disponible | Maintenant |
The property comprises a steel portal frame industrial/warehouse unit of approximately 1,904 sq ft (176.89 sq m). The unit features insulated composite roof sheets with translucent panels, part brick/block walls with metal profile cladding, and a painted concrete floor. It offers a 4.3m eaves height, a 3m wide roller shutter door, and includes a block-partitioned office, WC, and mezzanine office/storage area. Externally, the property benefits from 4–5 car parking spaces within a secure estate enclosed by palisade fencing and gates. Available on a new lease at £14,750 per annum exclusive. EPC rating: E (105).
- Classe d’utilisation : B8
- Entreposage sécurisé
- Stores automatiques
- 3m wide roller shutter door
- Translucent panels
- Mezzanine office
APERÇU DU BIEN
Located on Rowleys Green Industrial Estate, the property is well-positioned adjacent to the A444 dual carriageway, approximately 4 miles north of Coventry city centre and 1.5 miles from Junction 3 of the M6 motorway. This strategic location provides excellent connectivity to the regional and national motorway network, making it ideal for industrial, storage, or mixed-use operations.
FAITS SUR L’INSTALLATION SERVICE
OCCUPANTS
- ÉTAGE
- NOM DE L’OCCUPANT
- SECTEUR D’ACTIVITÉ
- Multi
- Coventry Trade Frames Limited
- Grossiste
- RDC
- Rowland Air Conditioning Ltd
- Services professionnels, scientifiques et techniques
- RDC
- Salamir Services Limited
- Services
Présenté par

Rowleys Green Ln
Hum, une erreur s’est produite lors de l’envoi de votre message. Veuillez réessayer.
Merci ! Votre message a été envoyé.









