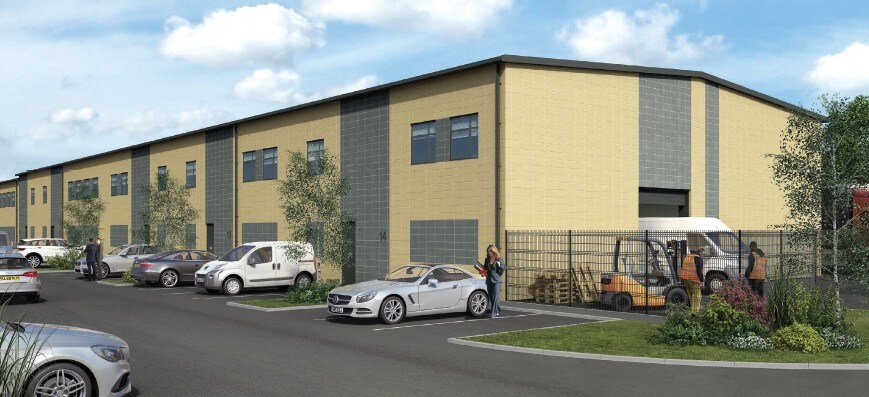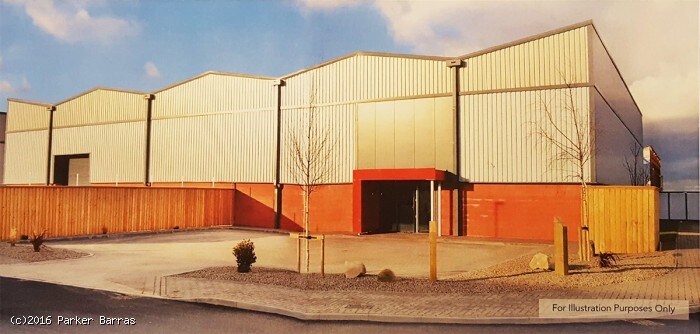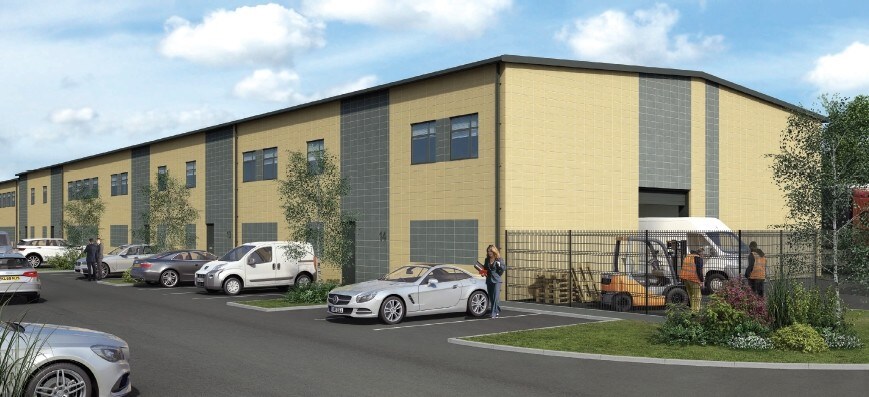Votre e-mail a été envoyé.
Ross Rd Industriel/Logistique | 395–895 m² | À louer | Stockton On Tees TS18 2NH


Certaines informations ont été traduites automatiquement.
INFORMATIONS PRINCIPALES
- Attractive Landscaping
- Premier Industrial Location
- Car Parking
CARACTÉRISTIQUES
TOUS LES ESPACES DISPONIBLES(2)
Afficher les loyers en
- ESPACE
- SURFACE
- DURÉE
- LOYER
- TYPE DE BIEN
- ÉTAT
- DISPONIBLE
The estate has been recently refurbished and all units feature new roller shutters, kitchen facilities and energy efficient lighting. The unit benefits from a car parking area at the front of the unit with a separate loading area to the rear. It has a minimum eaves height of 4.8m.It is suitable for a variety of business needs, to include trade counter, manufacturing, or warehousing.
- Classe d’utilisation : B2
- Peut être associé à un ou plusieurs espaces supplémentaires pour obtenir jusqu’à 895 m² d’espace adjacent.
- Flexible Space
- 1 accès plain-pied
- Roof Lights
- 24 Hour Access
The estate has been recently refurbished and all units feature new roller shutters, kitchen facilities and energy efficient lighting. The unit benefits from a car parking area at the front of the unit with a separate loading area to the rear. It has a minimum eaves height of 4.8m.It is suitable for a variety of business needs, to include trade counter, manufacturing, or warehousing.
- Classe d’utilisation : B2
- Peut être associé à un ou plusieurs espaces supplémentaires pour obtenir jusqu’à 895 m² d’espace adjacent.
- Flexible Space
- 1 accès plain-pied
- Roof Lights
- 24 Hour Access
| Espace | Surface | Durée | Loyer | Type de bien | État | Disponible |
| RDC – 10 | 500 m² | Négociable | 87,13 € /m²/an 7,26 € /m²/mois 43 572 € /an 3 631 € /mois | Industriel/Logistique | Construction achevée | Maintenant |
| RDC – 11 | 395 m² | Négociable | 87,13 € /m²/an 7,26 € /m²/mois 34 401 € /an 2 867 € /mois | Industriel/Logistique | Construction achevée | Maintenant |
RDC – 10
| Surface |
| 500 m² |
| Durée |
| Négociable |
| Loyer |
| 87,13 € /m²/an 7,26 € /m²/mois 43 572 € /an 3 631 € /mois |
| Type de bien |
| Industriel/Logistique |
| État |
| Construction achevée |
| Disponible |
| Maintenant |
RDC – 11
| Surface |
| 395 m² |
| Durée |
| Négociable |
| Loyer |
| 87,13 € /m²/an 7,26 € /m²/mois 34 401 € /an 2 867 € /mois |
| Type de bien |
| Industriel/Logistique |
| État |
| Construction achevée |
| Disponible |
| Maintenant |
RDC – 10
| Surface | 500 m² |
| Durée | Négociable |
| Loyer | 87,13 € /m²/an |
| Type de bien | Industriel/Logistique |
| État | Construction achevée |
| Disponible | Maintenant |
The estate has been recently refurbished and all units feature new roller shutters, kitchen facilities and energy efficient lighting. The unit benefits from a car parking area at the front of the unit with a separate loading area to the rear. It has a minimum eaves height of 4.8m.It is suitable for a variety of business needs, to include trade counter, manufacturing, or warehousing.
- Classe d’utilisation : B2
- 1 accès plain-pied
- Peut être associé à un ou plusieurs espaces supplémentaires pour obtenir jusqu’à 895 m² d’espace adjacent.
- Roof Lights
- Flexible Space
- 24 Hour Access
RDC – 11
| Surface | 395 m² |
| Durée | Négociable |
| Loyer | 87,13 € /m²/an |
| Type de bien | Industriel/Logistique |
| État | Construction achevée |
| Disponible | Maintenant |
The estate has been recently refurbished and all units feature new roller shutters, kitchen facilities and energy efficient lighting. The unit benefits from a car parking area at the front of the unit with a separate loading area to the rear. It has a minimum eaves height of 4.8m.It is suitable for a variety of business needs, to include trade counter, manufacturing, or warehousing.
- Classe d’utilisation : B2
- 1 accès plain-pied
- Peut être associé à un ou plusieurs espaces supplémentaires pour obtenir jusqu’à 895 m² d’espace adjacent.
- Roof Lights
- Flexible Space
- 24 Hour Access
APERÇU DU BIEN
Le parc industriel Arkgrove est un site industriel conçu à cet effet, organisé en une rangée de quatorze unités avec un parking extérieur et une zone de stockage situés à la périphérie nord, ainsi qu'une unité commerciale indépendante avec une cour sécurisée au sud. Le parc est implanté dans une zone commerciale bien établie, accueillant divers opérateurs nationaux du commerce et de l'industrie. Parmi les occupants voisins, on trouve B&M, Tile Giant, Smyths Toys, Magnet, Wolseley, Dunelm, B&Q, Wren Kitchens et Wickes. Les espaces extérieurs ont été entièrement réaménagés, et un système de vidéosurveillance avec personnel est en place sur l'ensemble du site.
FAITS SUR L’INSTALLATION SERVICE
OCCUPANTS
- ÉTAGE
- NOM DE L’OCCUPANT
- RDC
- Tees Valley Trade Group
Présenté par

Ross Rd
Hum, une erreur s’est produite lors de l’envoi de votre message. Veuillez réessayer.
Merci ! Votre message a été envoyé.






