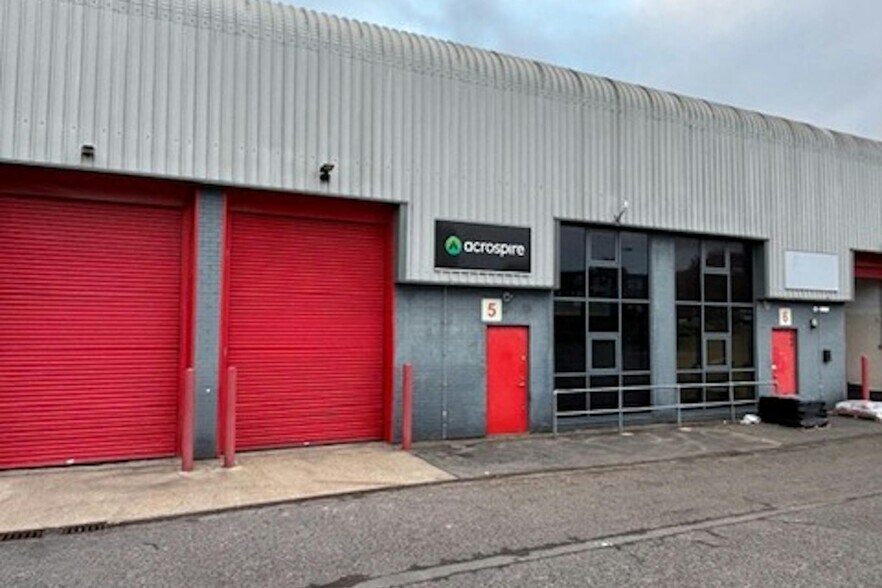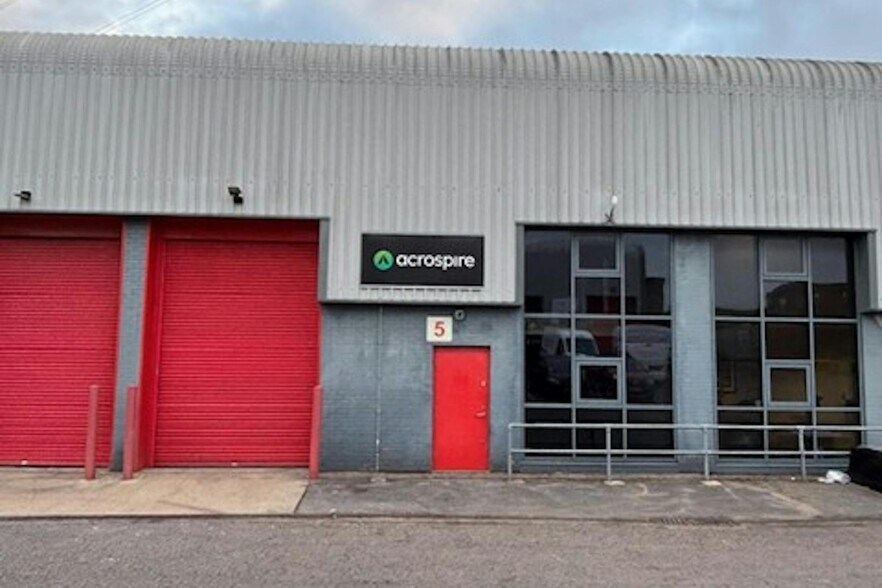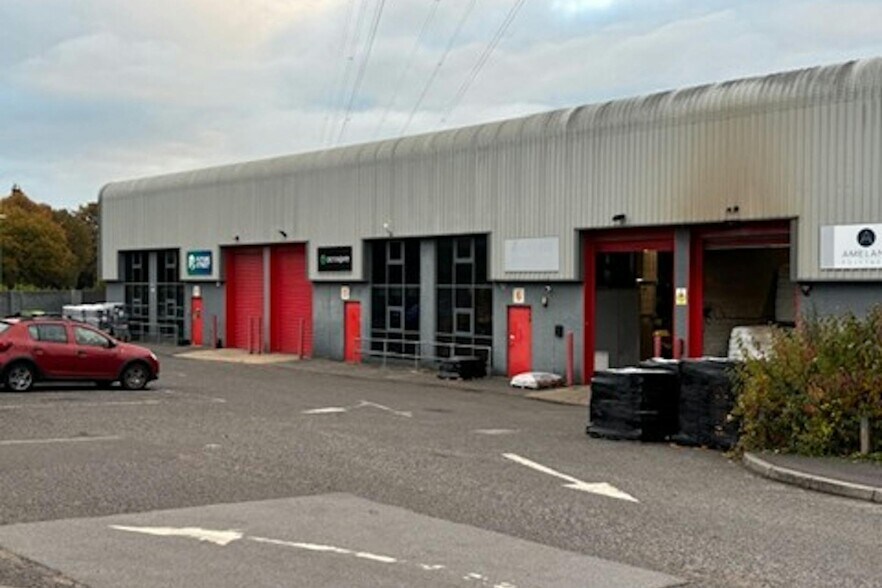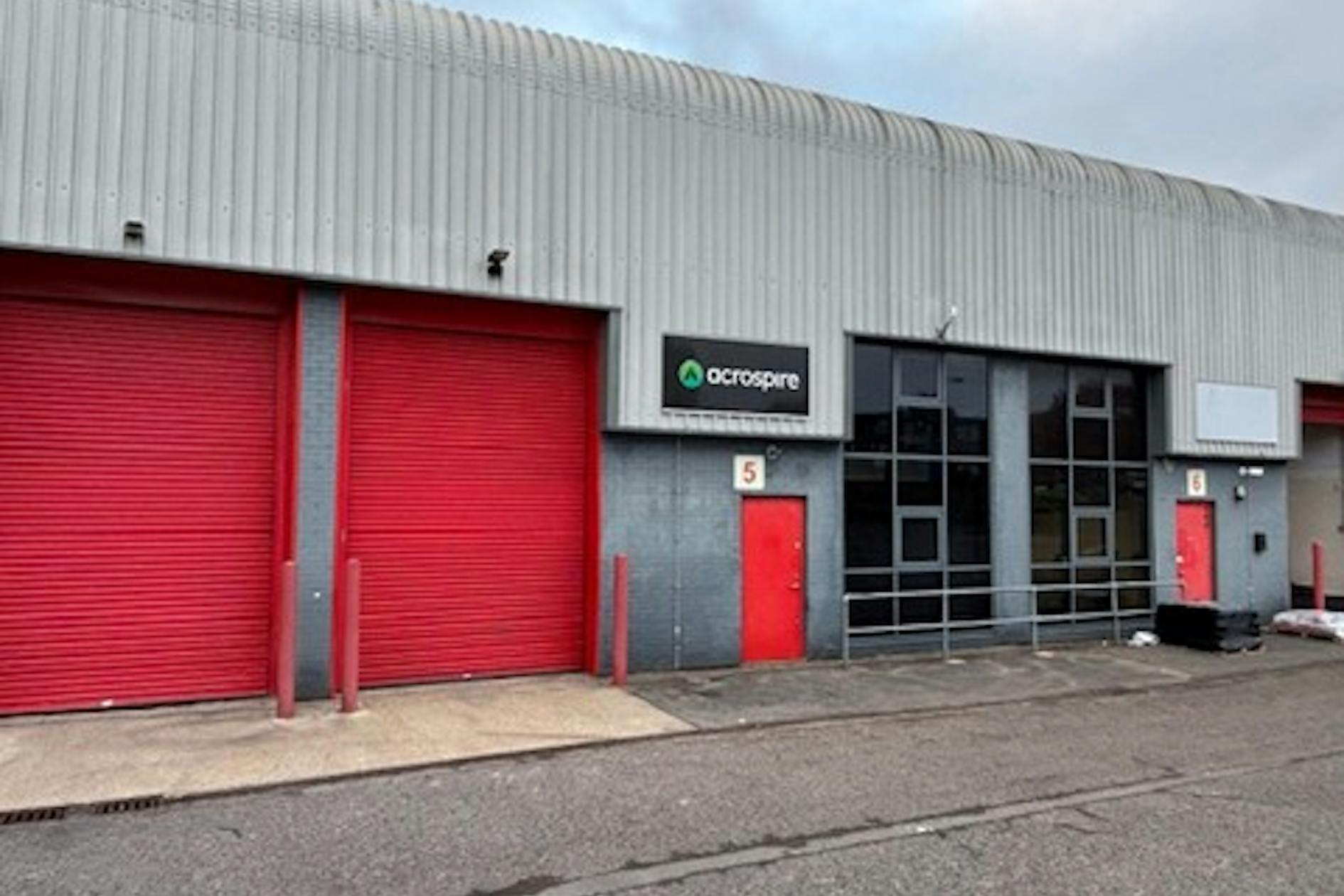Votre e-mail a été envoyé.
Bear Court Roentgen Rd Industriel/Logistique | 130–400 m² | À louer | Basingstoke RG24 8QT



Certaines informations ont été traduites automatiquement.
INFORMATIONS PRINCIPALES
- Located on well-positioned business estate
- Adjacent to Junctions 6 & 7 of the M3 motorway, the M4 and Reading can be easily accessed via the A33
- Frequent rail service to London Waterloo timetabled at 45 minutes
CARACTÉRISTIQUES
TOUS LES ESPACES DISPONIBLES(2)
Afficher les loyers en
- ESPACE
- SURFACE
- DURÉE
- LOYER
- TYPE DE BIEN
- ÉTAT
- DISPONIBLE
The unit provides a mix of full height warehouse, office space, kitchenette plus WC facilities on the ground floor with a mezzanine floor providing useful storage space over approximate 50% of the unit.
- Classe d’utilisation : B2
- Plafonds suspendus
- Stores automatiques
- Classe de performance énergétique –B
- Office and kitchenette space
- Car parking in shared yard
- 1 accès plain-pied
- Éclairage encastré
- Toilettes incluses dans le bail
- Cour
- Minimum eaves height of 3.15 m
The unit provides a mix of full height warehouse, office space, kitchenette plus WC facilities on the ground floor with a mezzanine floor providing useful storage space over approximate 50% of the unit.
- Classe d’utilisation : B2
- Plafonds suspendus
- Stores automatiques
- Classe de performance énergétique –B
- Office and kitchenette space
- Car parking in shared yard
- 1 accès plain-pied
- Éclairage encastré
- Toilettes incluses dans le bail
- Cour
- Minimum eaves height of 3.15 m
| Espace | Surface | Durée | Loyer | Type de bien | État | Disponible |
| RDC – Unit 5 | 270 m² | Négociable | 116,33 € /m²/an 9,69 € /m²/mois 31 439 € /an 2 620 € /mois | Industriel/Logistique | Construction partielle | Maintenant |
| Mezzanine – Unit 5 | 130 m² | Négociable | 116,33 € /m²/an 9,69 € /m²/mois 15 130 € /an 1 261 € /mois | Industriel/Logistique | Construction partielle | Maintenant |
RDC – Unit 5
| Surface |
| 270 m² |
| Durée |
| Négociable |
| Loyer |
| 116,33 € /m²/an 9,69 € /m²/mois 31 439 € /an 2 620 € /mois |
| Type de bien |
| Industriel/Logistique |
| État |
| Construction partielle |
| Disponible |
| Maintenant |
Mezzanine – Unit 5
| Surface |
| 130 m² |
| Durée |
| Négociable |
| Loyer |
| 116,33 € /m²/an 9,69 € /m²/mois 15 130 € /an 1 261 € /mois |
| Type de bien |
| Industriel/Logistique |
| État |
| Construction partielle |
| Disponible |
| Maintenant |
RDC – Unit 5
| Surface | 270 m² |
| Durée | Négociable |
| Loyer | 116,33 € /m²/an |
| Type de bien | Industriel/Logistique |
| État | Construction partielle |
| Disponible | Maintenant |
The unit provides a mix of full height warehouse, office space, kitchenette plus WC facilities on the ground floor with a mezzanine floor providing useful storage space over approximate 50% of the unit.
- Classe d’utilisation : B2
- 1 accès plain-pied
- Plafonds suspendus
- Éclairage encastré
- Stores automatiques
- Toilettes incluses dans le bail
- Classe de performance énergétique –B
- Cour
- Office and kitchenette space
- Minimum eaves height of 3.15 m
- Car parking in shared yard
Mezzanine – Unit 5
| Surface | 130 m² |
| Durée | Négociable |
| Loyer | 116,33 € /m²/an |
| Type de bien | Industriel/Logistique |
| État | Construction partielle |
| Disponible | Maintenant |
The unit provides a mix of full height warehouse, office space, kitchenette plus WC facilities on the ground floor with a mezzanine floor providing useful storage space over approximate 50% of the unit.
- Classe d’utilisation : B2
- 1 accès plain-pied
- Plafonds suspendus
- Éclairage encastré
- Stores automatiques
- Toilettes incluses dans le bail
- Classe de performance énergétique –B
- Cour
- Office and kitchenette space
- Minimum eaves height of 3.15 m
- Car parking in shared yard
APERÇU DU BIEN
Bear Court is situated on the north side of Roentgen Road on the established Daneshill East Industrial Estate, approximately 1 mile north east of the town centre and ½ mile from the A33 Reading Road. Junction 6 of the M3 motorway is approximately 1 mile to the south.
FAITS SUR L’INSTALLATION ENTREPÔT
OCCUPANTS
- ÉTAGE
- NOM DE L’OCCUPANT
- SECTEUR D’ACTIVITÉ
- RDC
- Acrospire Products ltd
- -
- Multi
- Future Street
- Services de gestion des déchets et d’assainissement
Présenté par

Bear Court | Roentgen Rd
Hum, une erreur s’est produite lors de l’envoi de votre message. Veuillez réessayer.
Merci ! Votre message a été envoyé.








