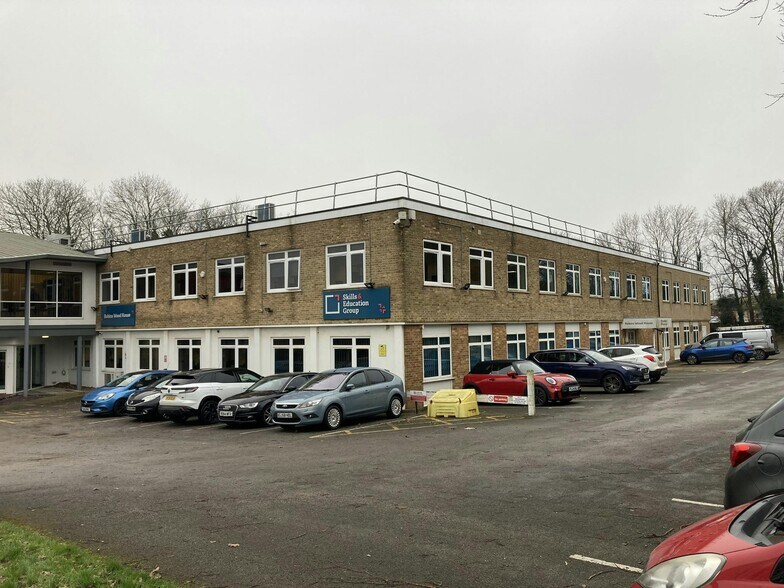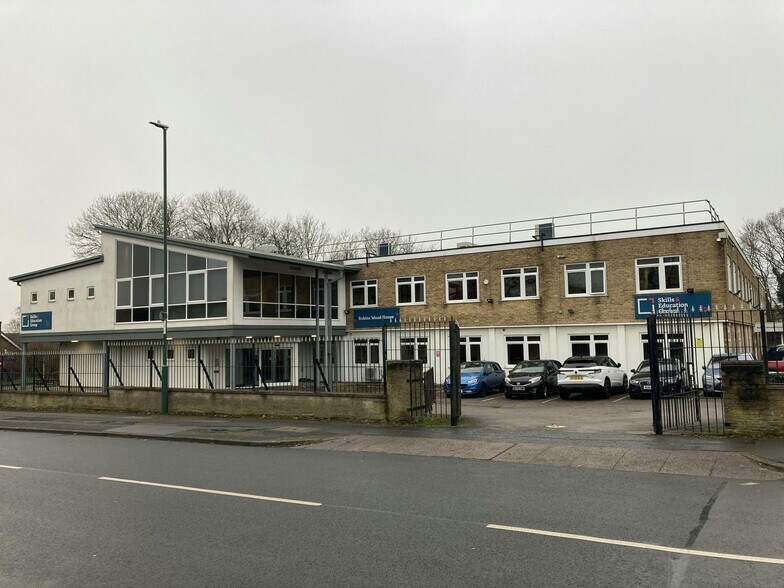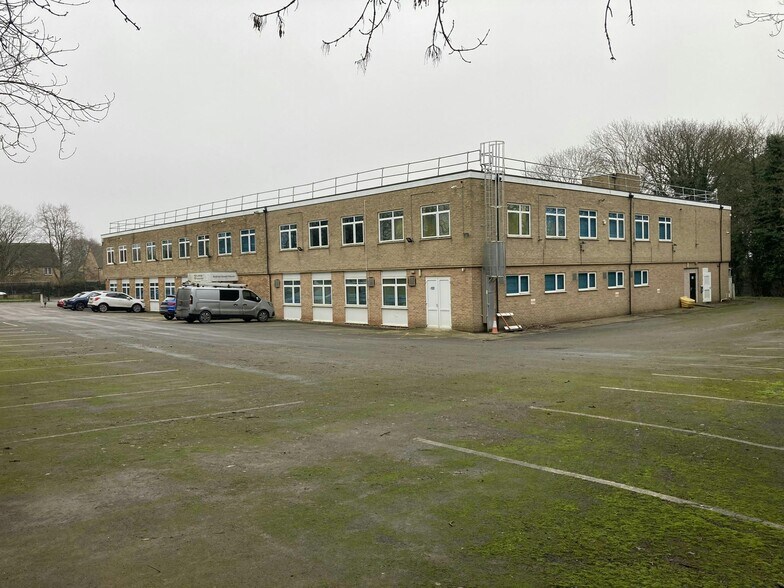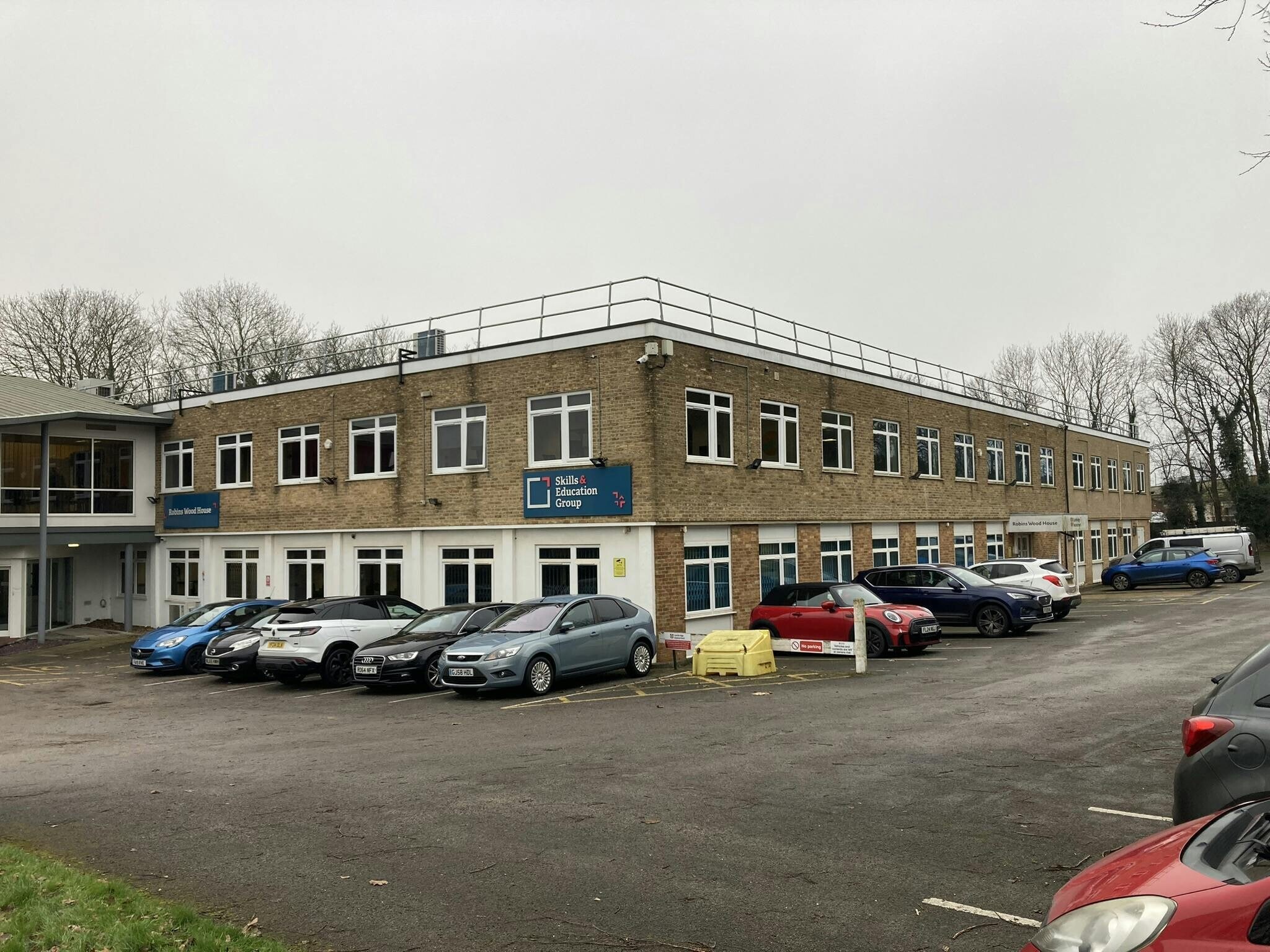Votre e-mail a été envoyé.
Certaines informations ont été traduites automatiquement.
INFORMATIONS PRINCIPALES
- Situated approximately 3 miles from Nottingham City Centre.
- Good quality office accommodation.
- Good road communications with direct access to Nottingham’s ring road via Beechdale Road.
- Excellent parking provisions with approximately 60 spaces.
TOUS LES ESPACES DISPONIBLES(2)
Afficher les loyers en
- ESPACE
- SURFACE
- DURÉE
- LOYER
- TYPE DE BIEN
- ÉTAT
- DISPONIBLE
The property comprises a former educational facility, built of traditional brick construction, under a flat felt roof. It is configured to provide a combination of both open plan and cellular office accommodation fitted to a standard specification including carpeted flooring, suspended acoustic ceiling tiles with recessed florescent panel lighting, perimeter wall mounted sockets, Daikin air-conditioning and gas central heating.
- Classe d’utilisation : E
- Convient pour 22 à 69 personnes
- Ventilation et chauffage centraux
- Classe de performance énergétique – D
- Open plan
- Disposition open space
- Peut être associé à un ou plusieurs espaces supplémentaires pour obtenir jusqu’à 1 436 m² d’espace adjacent.
- Entièrement moquetté
- Good quality office accommodation
- Lots of natural light
The property comprises a former educational facility, built of traditional brick construction, under a flat felt roof. It is configured to provide a combination of both open plan and cellular office accommodation fitted to a standard specification including carpeted flooring, suspended acoustic ceiling tiles with recessed florescent panel lighting, perimeter wall mounted sockets, Daikin air-conditioning and gas central heating.
- Classe d’utilisation : E
- Convient pour 22 à 69 personnes
- Ventilation et chauffage centraux
- Classe de performance énergétique – D
- Open plan
- Disposition open space
- Peut être associé à un ou plusieurs espaces supplémentaires pour obtenir jusqu’à 1 436 m² d’espace adjacent.
- Entièrement moquetté
- Good quality office accommodation
- Lots of natural light
| Espace | Surface | Durée | Loyer | Type de bien | État | Disponible |
| RDC | 792 m² | Négociable | 72,00 € /m²/an 6,00 € /m²/mois 57 019 € /an 4 752 € /mois | Bureau | - | Maintenant |
| 1er étage | 644 m² | Négociable | 72,00 € /m²/an 6,00 € /m²/mois 46 396 € /an 3 866 € /mois | Bureau | - | Maintenant |
RDC
| Surface |
| 792 m² |
| Durée |
| Négociable |
| Loyer |
| 72,00 € /m²/an 6,00 € /m²/mois 57 019 € /an 4 752 € /mois |
| Type de bien |
| Bureau |
| État |
| - |
| Disponible |
| Maintenant |
1er étage
| Surface |
| 644 m² |
| Durée |
| Négociable |
| Loyer |
| 72,00 € /m²/an 6,00 € /m²/mois 46 396 € /an 3 866 € /mois |
| Type de bien |
| Bureau |
| État |
| - |
| Disponible |
| Maintenant |
RDC
| Surface | 792 m² |
| Durée | Négociable |
| Loyer | 72,00 € /m²/an |
| Type de bien | Bureau |
| État | - |
| Disponible | Maintenant |
The property comprises a former educational facility, built of traditional brick construction, under a flat felt roof. It is configured to provide a combination of both open plan and cellular office accommodation fitted to a standard specification including carpeted flooring, suspended acoustic ceiling tiles with recessed florescent panel lighting, perimeter wall mounted sockets, Daikin air-conditioning and gas central heating.
- Classe d’utilisation : E
- Disposition open space
- Convient pour 22 à 69 personnes
- Peut être associé à un ou plusieurs espaces supplémentaires pour obtenir jusqu’à 1 436 m² d’espace adjacent.
- Ventilation et chauffage centraux
- Entièrement moquetté
- Classe de performance énergétique – D
- Good quality office accommodation
- Open plan
- Lots of natural light
1er étage
| Surface | 644 m² |
| Durée | Négociable |
| Loyer | 72,00 € /m²/an |
| Type de bien | Bureau |
| État | - |
| Disponible | Maintenant |
The property comprises a former educational facility, built of traditional brick construction, under a flat felt roof. It is configured to provide a combination of both open plan and cellular office accommodation fitted to a standard specification including carpeted flooring, suspended acoustic ceiling tiles with recessed florescent panel lighting, perimeter wall mounted sockets, Daikin air-conditioning and gas central heating.
- Classe d’utilisation : E
- Disposition open space
- Convient pour 22 à 69 personnes
- Peut être associé à un ou plusieurs espaces supplémentaires pour obtenir jusqu’à 1 436 m² d’espace adjacent.
- Ventilation et chauffage centraux
- Entièrement moquetté
- Classe de performance énergétique – D
- Good quality office accommodation
- Open plan
- Lots of natural light
APERÇU DU BIEN
La propriété est située dans les banlieues nord-ouest de Nottingham, entre Aspley et Beechdale, à environ 5 kilomètres du centre-ville de Nottingham. Elle bénéficie d’un emplacement en retrait sur Robin’s Wood Road, offrant de bonnes liaisons routières avec un accès direct au périphérique de Nottingham via Beechdale Road, permettant de rejoindre les sorties J25 et J26 de l’autoroute M1 ainsi que les environs plus larges de Nottingham. Les environs immédiats sont principalement caractérisés par une combinaison de résidences et d’établissements éducatifs, notamment Nottingham Girl’s Academy, Woodlands Academy et The Trinity Catholic School.
INFORMATIONS SUR L’IMMEUBLE
Présenté par

Robins Wood Rd
Hum, une erreur s’est produite lors de l’envoi de votre message. Veuillez réessayer.
Merci ! Votre message a été envoyé.








