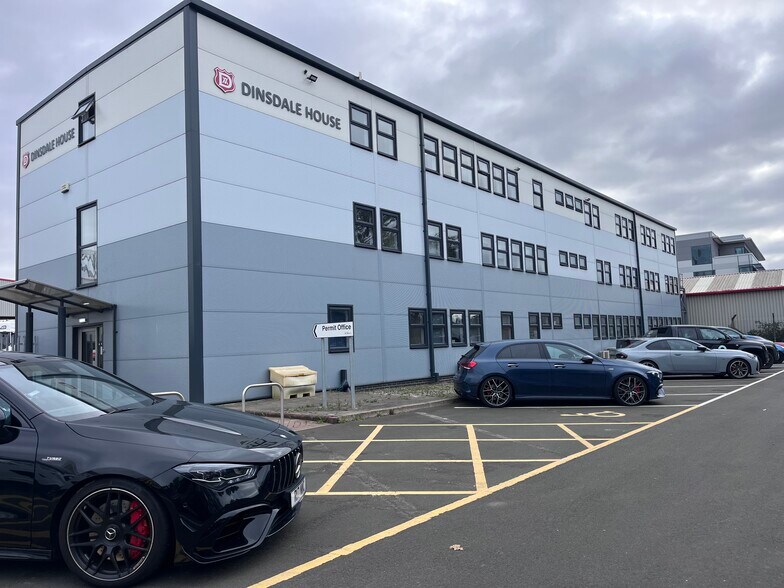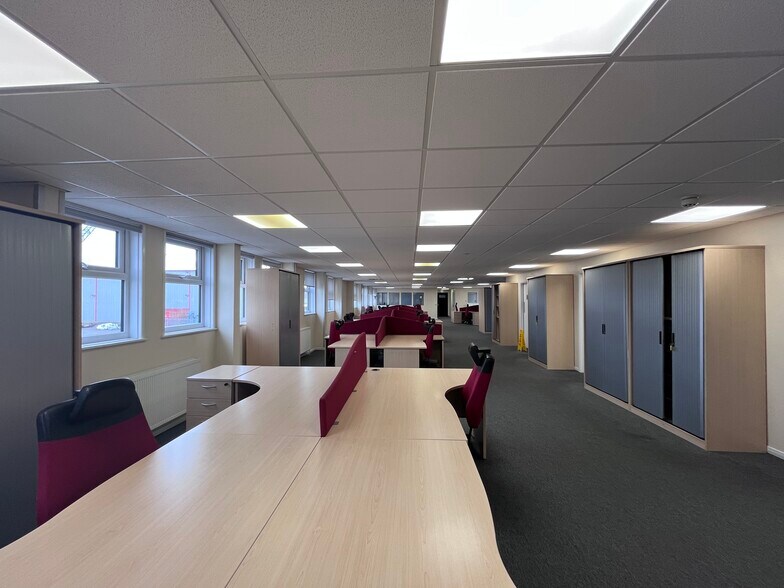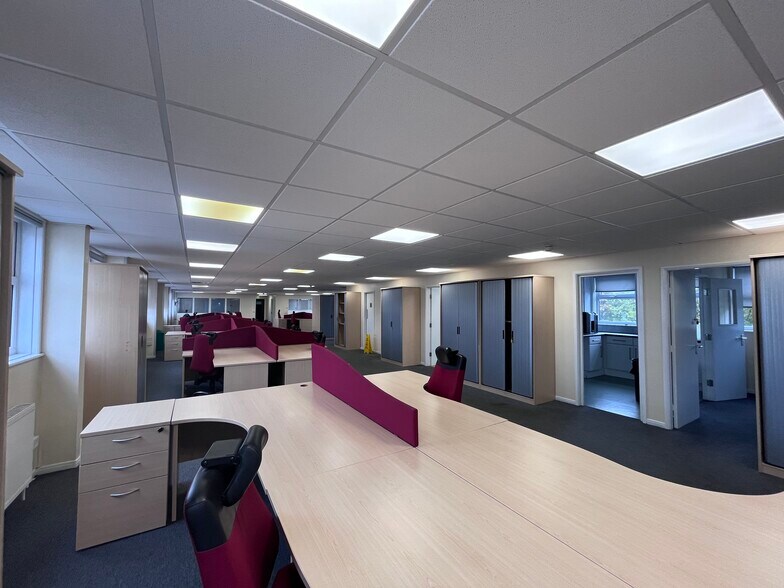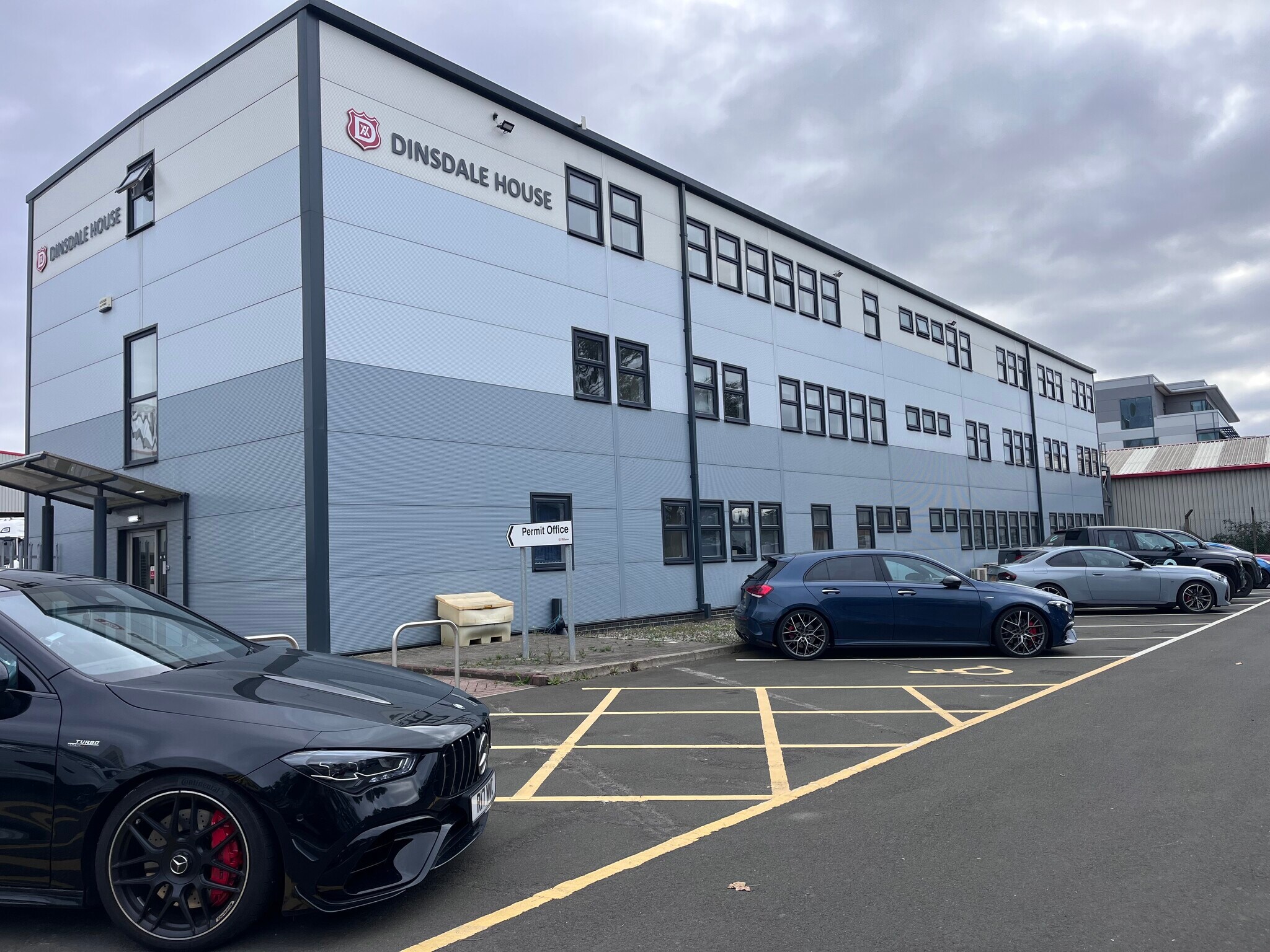Votre e-mail a été envoyé.
Certaines informations ont été traduites automatiquement.
INFORMATIONS PRINCIPALES
- On site parking.
- Whole first floor available.
TOUS LES ESPACES DISPONIBLES(3)
Afficher les loyers en
- ESPACE
- SURFACE
- DURÉE
- LOYER
- TYPE DE BIEN
- ÉTAT
- DISPONIBLE
Dinsdale House is a purpose-built office building and is arranged over three floors, offering flexible open-plan layouts with abundant natural light through large double-glazed windows. The entrance is sheltered by a glass canopy while the on-site car park provides ample parking for staff and visitors. The offices have male and female toilets, kitchen and shower facilities. The offices are fully fitted with carpets, suspended ceiling and LED lighting. Heating is provided by radiators, ventilation is provided by openable windows. The leases are available on flexible terms from 3 to 18 months. Additionally the price of £18.00 per sq ft is an all inclusive price. Utility costs will be recharged based on meter readings.
- Classe d’utilisation : E
- Espace en excellent état
- Aire de réception
- Entièrement moquetté
- Éclairage encastré
- Toilettes dans les parties communes
- Détecteur de fumée
- Partiellement aménagé comme Bureau standard
- Système de chauffage central
- Connectivité Wi-Fi
- Plafonds suspendus
- Lumière naturelle
- Open space
- Double glazed windows
Dinsdale House is a purpose-built office building and is arranged over three floors, offering flexible open-plan layouts with abundant natural light through large double-glazed windows. The entrance is sheltered by a glass canopy while the on-site car park provides ample parking for staff and visitors. The offices have male and female toilets, kitchen and shower facilities. The offices are fully fitted with carpets, suspended ceiling and LED lighting. Heating is provided by radiators, ventilation is provided by openable windows. The leases are available on flexible terms from 3 to 18 months. Additionally the price of £18.00 per sq ft is an all inclusive price. Utility costs will be recharged based on meter readings.
- Classe d’utilisation : E
- Espace en excellent état
- Aire de réception
- Entièrement moquetté
- Éclairage encastré
- Toilettes dans les parties communes
- Détecteur de fumée
- Partiellement aménagé comme Bureau standard
- Système de chauffage central
- Connectivité Wi-Fi
- Plafonds suspendus
- Lumière naturelle
- Open space
- Double glazed windows
Dinsdale House is a purpose-built office building and is arranged over three floors, offering flexible open-plan layouts with abundant natural light through large double-glazed windows. The entrance is sheltered by a glass canopy while the on-site car park provides ample parking for staff and visitors. The offices have male and female toilets, kitchen and shower facilities. The offices are fully fitted with carpets, suspended ceiling and LED lighting. Heating is provided by radiators, ventilation is provided by openable windows. The leases are available on flexible terms from 3 to 18 months. Additionally the price of £18.00 per sq ft is an all inclusive price. Utility costs will be recharged based on meter readings.
- Classe d’utilisation : E
- Espace en excellent état
- Aire de réception
- Entièrement moquetté
- Éclairage encastré
- Toilettes dans les parties communes
- Détecteur de fumée
- Partiellement aménagé comme Bureau standard
- Système de chauffage central
- Connectivité Wi-Fi
- Plafonds suspendus
- Lumière naturelle
- Open space
- Double glazed windows
| Espace | Surface | Durée | Loyer | Type de bien | État | Disponible |
| RDC, bureau Suite 7 | 21 m² | Négociable | Sur demande Sur demande Sur demande Sur demande | Bureau | Construction partielle | Maintenant |
| RDC, bureau Suite 8 | 45 m² | Négociable | Sur demande Sur demande Sur demande Sur demande | Bureau | Construction partielle | Maintenant |
| RDC, bureau Suite 9 | 17 m² | Négociable | Sur demande Sur demande Sur demande Sur demande | Bureau | Construction partielle | Maintenant |
RDC, bureau Suite 7
| Surface |
| 21 m² |
| Durée |
| Négociable |
| Loyer |
| Sur demande Sur demande Sur demande Sur demande |
| Type de bien |
| Bureau |
| État |
| Construction partielle |
| Disponible |
| Maintenant |
RDC, bureau Suite 8
| Surface |
| 45 m² |
| Durée |
| Négociable |
| Loyer |
| Sur demande Sur demande Sur demande Sur demande |
| Type de bien |
| Bureau |
| État |
| Construction partielle |
| Disponible |
| Maintenant |
RDC, bureau Suite 9
| Surface |
| 17 m² |
| Durée |
| Négociable |
| Loyer |
| Sur demande Sur demande Sur demande Sur demande |
| Type de bien |
| Bureau |
| État |
| Construction partielle |
| Disponible |
| Maintenant |
RDC, bureau Suite 7
| Surface | 21 m² |
| Durée | Négociable |
| Loyer | Sur demande |
| Type de bien | Bureau |
| État | Construction partielle |
| Disponible | Maintenant |
Dinsdale House is a purpose-built office building and is arranged over three floors, offering flexible open-plan layouts with abundant natural light through large double-glazed windows. The entrance is sheltered by a glass canopy while the on-site car park provides ample parking for staff and visitors. The offices have male and female toilets, kitchen and shower facilities. The offices are fully fitted with carpets, suspended ceiling and LED lighting. Heating is provided by radiators, ventilation is provided by openable windows. The leases are available on flexible terms from 3 to 18 months. Additionally the price of £18.00 per sq ft is an all inclusive price. Utility costs will be recharged based on meter readings.
- Classe d’utilisation : E
- Partiellement aménagé comme Bureau standard
- Espace en excellent état
- Système de chauffage central
- Aire de réception
- Connectivité Wi-Fi
- Entièrement moquetté
- Plafonds suspendus
- Éclairage encastré
- Lumière naturelle
- Toilettes dans les parties communes
- Open space
- Détecteur de fumée
- Double glazed windows
RDC, bureau Suite 8
| Surface | 45 m² |
| Durée | Négociable |
| Loyer | Sur demande |
| Type de bien | Bureau |
| État | Construction partielle |
| Disponible | Maintenant |
Dinsdale House is a purpose-built office building and is arranged over three floors, offering flexible open-plan layouts with abundant natural light through large double-glazed windows. The entrance is sheltered by a glass canopy while the on-site car park provides ample parking for staff and visitors. The offices have male and female toilets, kitchen and shower facilities. The offices are fully fitted with carpets, suspended ceiling and LED lighting. Heating is provided by radiators, ventilation is provided by openable windows. The leases are available on flexible terms from 3 to 18 months. Additionally the price of £18.00 per sq ft is an all inclusive price. Utility costs will be recharged based on meter readings.
- Classe d’utilisation : E
- Partiellement aménagé comme Bureau standard
- Espace en excellent état
- Système de chauffage central
- Aire de réception
- Connectivité Wi-Fi
- Entièrement moquetté
- Plafonds suspendus
- Éclairage encastré
- Lumière naturelle
- Toilettes dans les parties communes
- Open space
- Détecteur de fumée
- Double glazed windows
RDC, bureau Suite 9
| Surface | 17 m² |
| Durée | Négociable |
| Loyer | Sur demande |
| Type de bien | Bureau |
| État | Construction partielle |
| Disponible | Maintenant |
Dinsdale House is a purpose-built office building and is arranged over three floors, offering flexible open-plan layouts with abundant natural light through large double-glazed windows. The entrance is sheltered by a glass canopy while the on-site car park provides ample parking for staff and visitors. The offices have male and female toilets, kitchen and shower facilities. The offices are fully fitted with carpets, suspended ceiling and LED lighting. Heating is provided by radiators, ventilation is provided by openable windows. The leases are available on flexible terms from 3 to 18 months. Additionally the price of £18.00 per sq ft is an all inclusive price. Utility costs will be recharged based on meter readings.
- Classe d’utilisation : E
- Partiellement aménagé comme Bureau standard
- Espace en excellent état
- Système de chauffage central
- Aire de réception
- Connectivité Wi-Fi
- Entièrement moquetté
- Plafonds suspendus
- Éclairage encastré
- Lumière naturelle
- Toilettes dans les parties communes
- Open space
- Détecteur de fumée
- Double glazed windows
CARACTÉRISTIQUES
- Plancher surélevé
- Cuisine
- Éclairage d’appoint
- Classe de performance énergétique – D
- Toilettes incluses dans le bail
- Plafond suspendu
INFORMATIONS SUR L’IMMEUBLE
OCCUPANTS
- ÉTAGE
- NOM DE L’OCCUPANT
- Inconnu
- Cockfield Knight
- Inconnu
- Denholm Wilhelmsen Ltd
- Inconnu
- Dinsdale Risk Management Limited
- Inconnu
- G N M Resource
- Inconnu
- Krs Marine Limited
- RDC
- Modus Seabed
- Inconnu
- Netting Services Northern
Présenté par

Dinsdale House | Riverside Park Rd
Hum, une erreur s’est produite lors de l’envoi de votre message. Veuillez réessayer.
Merci ! Votre message a été envoyé.








