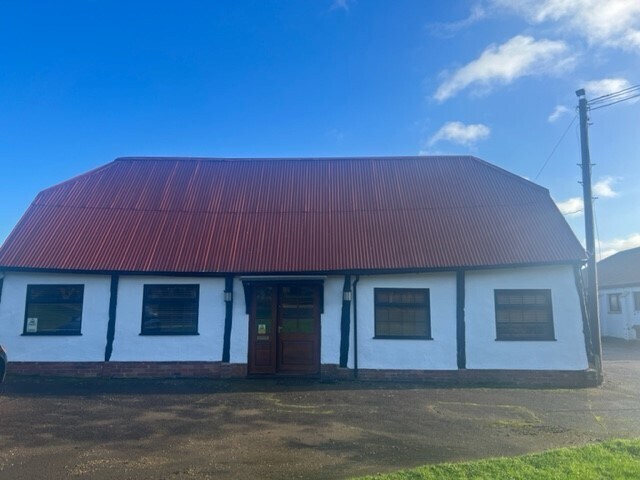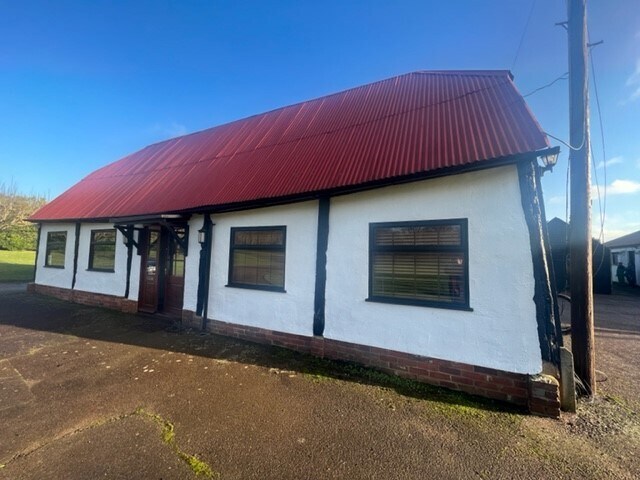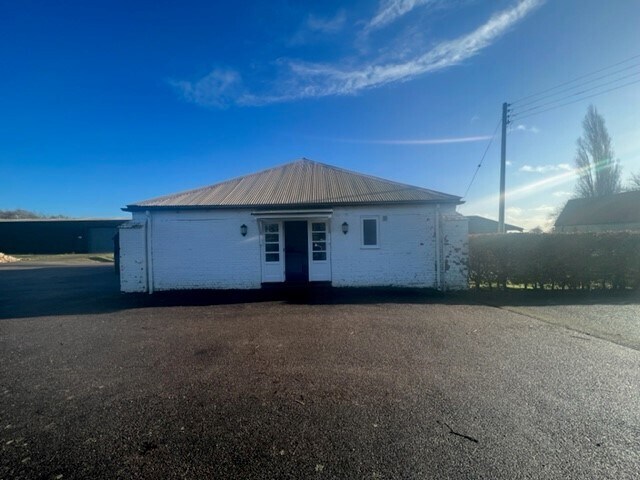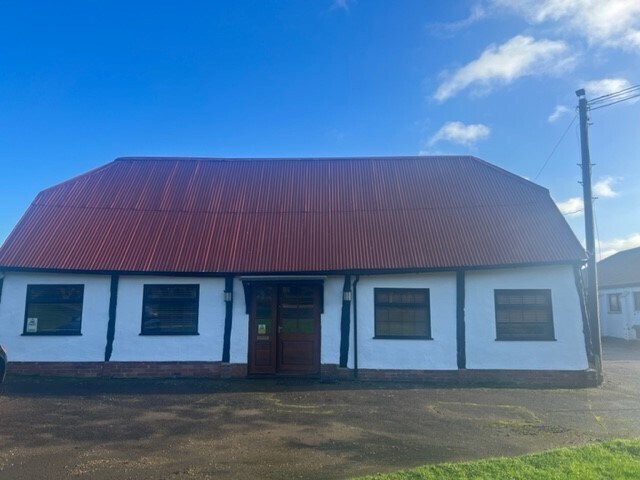
Cette fonctionnalité n’est pas disponible pour le moment.
Nous sommes désolés, mais la fonctionnalité à laquelle vous essayez d’accéder n’est pas disponible actuellement. Nous sommes au courant du problème et notre équipe travaille activement pour le résoudre.
Veuillez vérifier de nouveau dans quelques minutes. Veuillez nous excuser pour ce désagrément.
– L’équipe LoopNet
Votre e-mail a été envoyé.
Rickling Hall, Rickling Green Bureau | 27–153 m² | À louer | Saffron Walden CB11 3YJ



Certaines informations ont été traduites automatiquement.
INFORMATIONS PRINCIPALES
- Un parking est disponible
- Excellente connexion Internet
- WC séparés communs sur place
TOUS LES ESPACE DISPONIBLES(1)
Afficher les loyers en
- ESPACE
- SURFACE
- DURÉE
- LOYER
- TYPE DE BIEN
- ÉTAT
- DISPONIBLE
On offer are three separate units. The first, Barn 1, is a traditional timber barn that could be used for a variety of business purposes. It has two separate office areas, a kitchen and useable entrance hall. The second, known as ‘Storeroom’ is a single space which would be ideal for storage or office if fitted out by the ingoing tenant. A kitchenette is also adjacent. The third, Barn 2, is currently being refurbished. It will be a similar style to the traditional barn, with an open plan area, a kitchenette and three separate meeting / workshop /storage areas. The heating will be electric and the lighting will be LED recessed downlights and it will have hard flooring and two single entrance doors. The different areas can be flexible with regard to use, making it adaptable for a variety of potential businesses. Barn 1 £11,000 per annum exclusive Storeroom £3,600 per annum exclusive Barn 2 £9,000 per annum exclusive A minimum term of two years; all other terms subject to negotiation.
- Classe d’utilisation : E
- Principalement open space
- Cuisine
- Trois zones de réunion, d'atelier et de stockage séparées
- Revêtement de sol dur
- Partiellement aménagé comme Bureau standard
- Convient pour 1 à 14 personnes
- Open space
- Spots encastrés à LED
| Espace | Surface | Durée | Loyer | Type de bien | État | Disponible |
| RDC | 27 – 153 m² | Négociable | 153,50 € /m²/an 12,79 € /m²/mois 23 472 € /an 1 956 € /mois | Bureau | Construction partielle | 30 jours |
RDC
| Surface |
| 27 – 153 m² |
| Durée |
| Négociable |
| Loyer |
| 153,50 € /m²/an 12,79 € /m²/mois 23 472 € /an 1 956 € /mois |
| Type de bien |
| Bureau |
| État |
| Construction partielle |
| Disponible |
| 30 jours |
RDC
| Surface | 27 – 153 m² |
| Durée | Négociable |
| Loyer | 153,50 € /m²/an |
| Type de bien | Bureau |
| État | Construction partielle |
| Disponible | 30 jours |
On offer are three separate units. The first, Barn 1, is a traditional timber barn that could be used for a variety of business purposes. It has two separate office areas, a kitchen and useable entrance hall. The second, known as ‘Storeroom’ is a single space which would be ideal for storage or office if fitted out by the ingoing tenant. A kitchenette is also adjacent. The third, Barn 2, is currently being refurbished. It will be a similar style to the traditional barn, with an open plan area, a kitchenette and three separate meeting / workshop /storage areas. The heating will be electric and the lighting will be LED recessed downlights and it will have hard flooring and two single entrance doors. The different areas can be flexible with regard to use, making it adaptable for a variety of potential businesses. Barn 1 £11,000 per annum exclusive Storeroom £3,600 per annum exclusive Barn 2 £9,000 per annum exclusive A minimum term of two years; all other terms subject to negotiation.
- Classe d’utilisation : E
- Partiellement aménagé comme Bureau standard
- Principalement open space
- Convient pour 1 à 14 personnes
- Cuisine
- Open space
- Trois zones de réunion, d'atelier et de stockage séparées
- Spots encastrés à LED
- Revêtement de sol dur
APERÇU DU BIEN
La propriété est située dans un quartier attrayant et sécurisé emplacement du domaine à proximité du village de Rickling Green, à proximité de la B1383 qui fournit accès à la ville de Bishop's Stortford et Saffron Walden. L'entrée principale du domaine se fait par les portails électriques du domaine principal, garantissant l'intimité et sécurité pour les locataires.
INFORMATIONS SUR L’IMMEUBLE
Présenté par

Rickling Hall, Rickling Green
Hum, une erreur s’est produite lors de l’envoi de votre message. Veuillez réessayer.
Merci ! Votre message a été envoyé.






