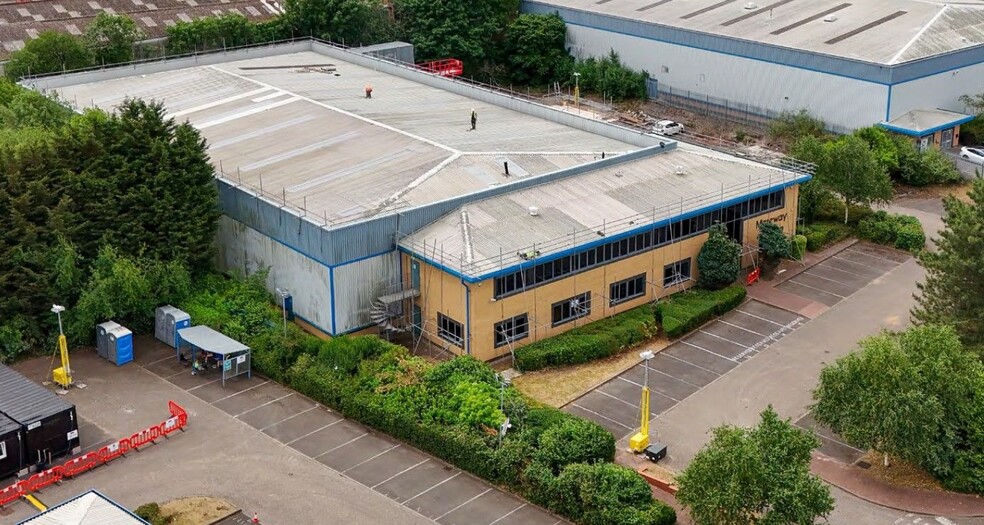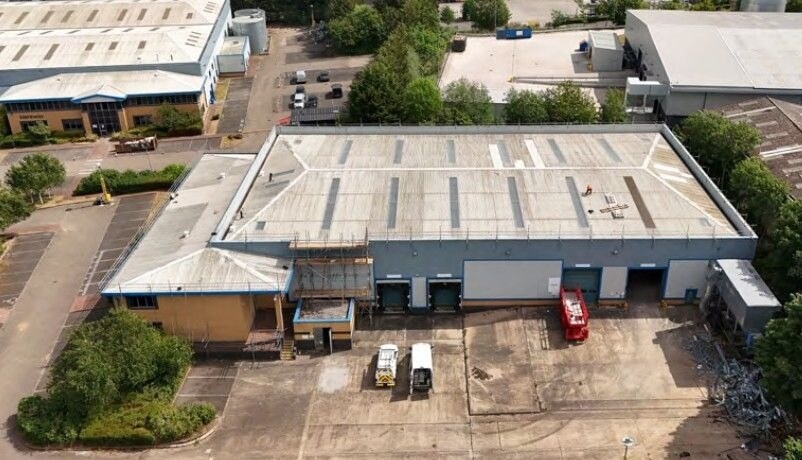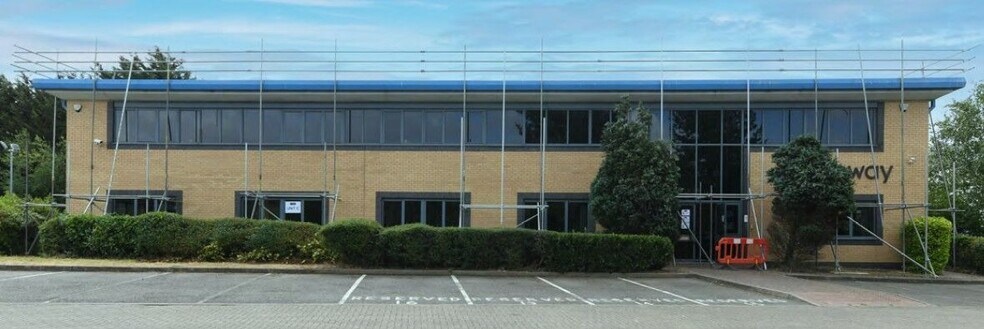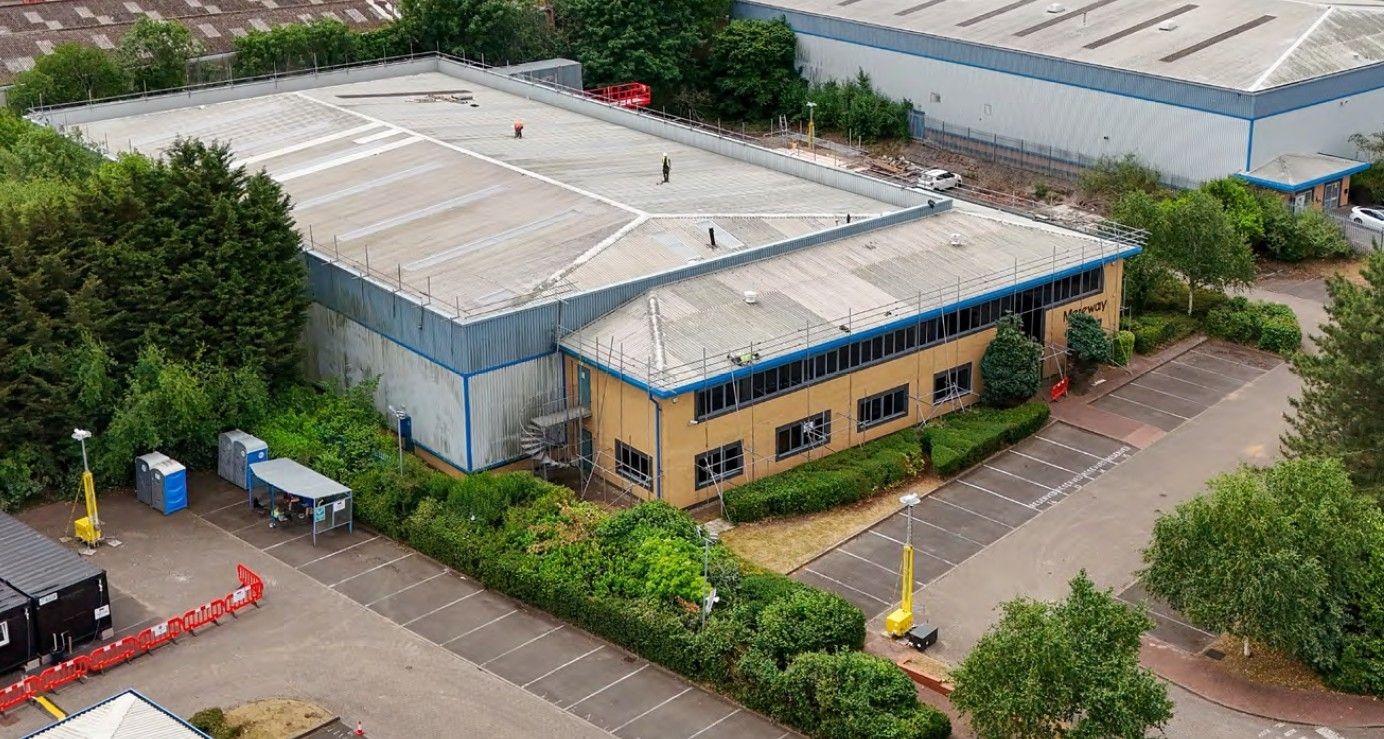Votre e-mail a été envoyé.
Redfern Park Way Industriel/Logistique | 2 234 m² | À louer | Birmingham B11 2BF



Certaines informations ont été traduites automatiquement.
INFORMATIONS PRINCIPALES
- 2 ground level access doors
- 31m yard depth
- 2 dock level loading doors
CARACTÉRISTIQUES
TOUS LES ESPACE DISPONIBLES(1)
Afficher les loyers en
- ESPACE
- SURFACE
- DURÉE
- LOYER
- TYPE DE BIEN
- ÉTAT
- DISPONIBLE
Les espaces 2 de cet immeuble doivent être loués ensemble, pour un total de 2 234 m² (Surface contiguë):
Industrial warehouse unit currently being refurbished. Constructed around 1996, comprising a single bay steel portal frame and surmounted by a hipped pitched roof, weathered with profile metal sheet and double skin rooflights. The warehouse elevations are clad with a built-up profile metal sheet system and fair-faced brickwork at low-level.
- Classe d’utilisation : B2
- 2 accès plain-pied
- 2 quais de chargement
- Bureaux cloisonnés
- Stores automatiques
- Cour
- 230 kva power supply
- Comprend 108 m² d’espace de bureau dédié
- Espace en excellent état
- Climatisation centrale
- Système de sécurité
- Toilettes incluses dans le bail
- 6m eaves height, 8m to the apex
- Two storey offices
| Espace | Surface | Durée | Loyer | Type de bien | État | Disponible |
| RDC, 1er étage | 2 234 m² | Négociable | 120,62 € /m²/an 10,05 € /m²/mois 269 474 € /an 22 456 € /mois | Industriel/Logistique | Construction partielle | Maintenant |
RDC, 1er étage
Les espaces 2 de cet immeuble doivent être loués ensemble, pour un total de 2 234 m² (Surface contiguë):
| Surface |
|
RDC - 2 126 m²
1er étage - 108 m²
|
| Durée |
| Négociable |
| Loyer |
| 120,62 € /m²/an 10,05 € /m²/mois 269 474 € /an 22 456 € /mois |
| Type de bien |
| Industriel/Logistique |
| État |
| Construction partielle |
| Disponible |
| Maintenant |
RDC, 1er étage
| Surface |
RDC - 2 126 m²
1er étage - 108 m²
|
| Durée | Négociable |
| Loyer | 120,62 € /m²/an |
| Type de bien | Industriel/Logistique |
| État | Construction partielle |
| Disponible | Maintenant |
Industrial warehouse unit currently being refurbished. Constructed around 1996, comprising a single bay steel portal frame and surmounted by a hipped pitched roof, weathered with profile metal sheet and double skin rooflights. The warehouse elevations are clad with a built-up profile metal sheet system and fair-faced brickwork at low-level.
- Classe d’utilisation : B2
- Comprend 108 m² d’espace de bureau dédié
- 2 accès plain-pied
- Espace en excellent état
- 2 quais de chargement
- Climatisation centrale
- Bureaux cloisonnés
- Système de sécurité
- Stores automatiques
- Toilettes incluses dans le bail
- Cour
- 6m eaves height, 8m to the apex
- 230 kva power supply
- Two storey offices
APERÇU DU BIEN
The property is located on Wharfdale Road in Birmingham with Tyseley Railway Station providing the nearest rail link. Wharfdale Road gives easy access to the Coventry Road (A45) and Stratford Road (A34) in turn linking to Junctions 4, 5 and 6 of the M42, with Junction 6 M6 being 6.5 miles distant. Birmingham International Airport and Train Station are approximately 5 miles with Tyseley Train Station within walking distance of the site.
FAITS SUR L’INSTALLATION ENTREPÔT
Présenté par

Redfern Park Way
Hum, une erreur s’est produite lors de l’envoi de votre message. Veuillez réessayer.
Merci ! Votre message a été envoyé.



