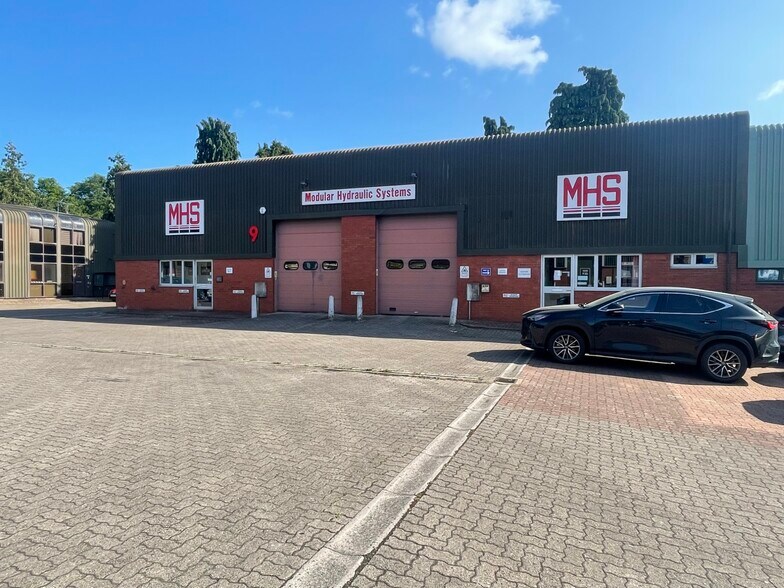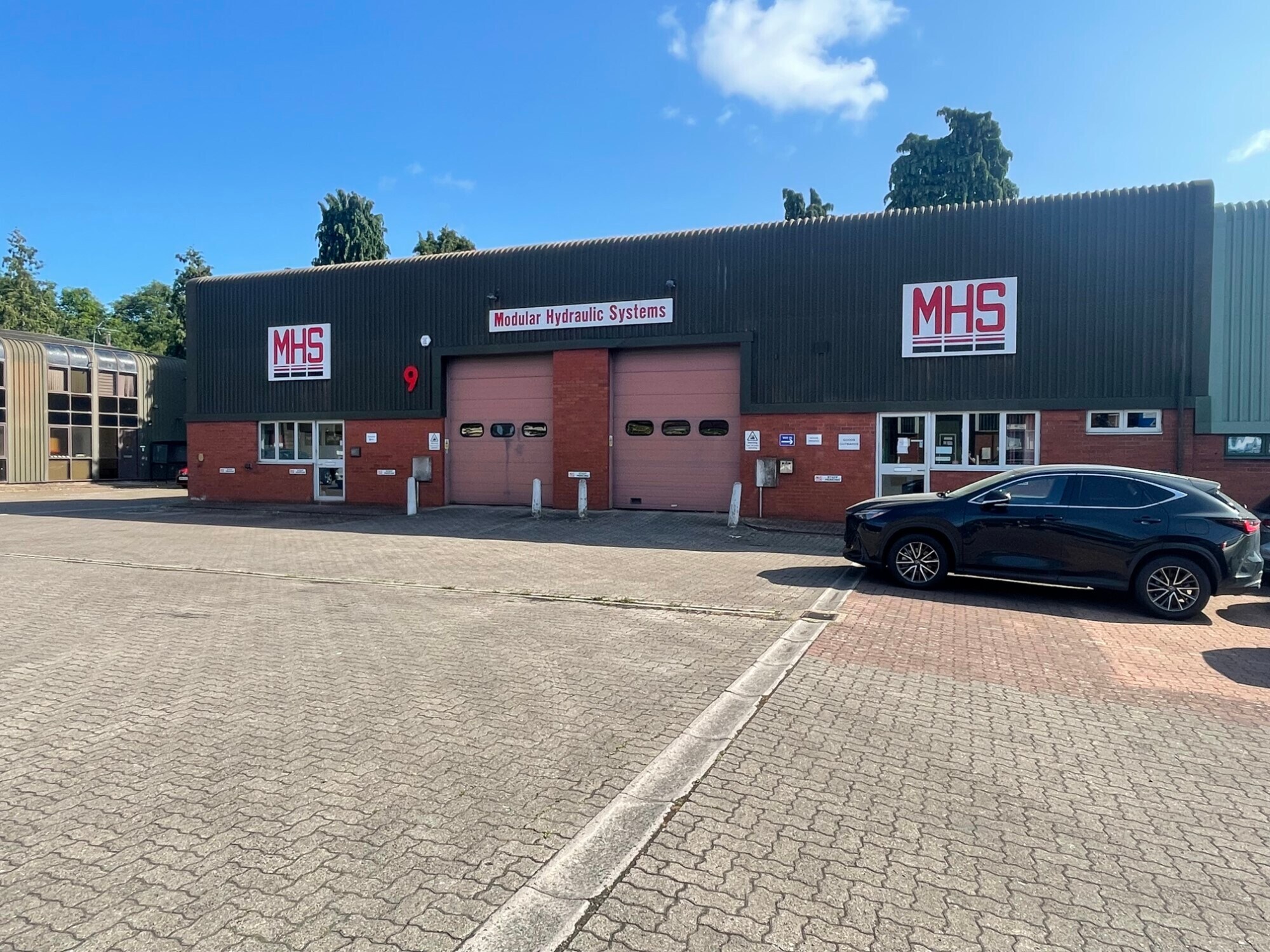
Cette fonctionnalité n’est pas disponible pour le moment.
Nous sommes désolés, mais la fonctionnalité à laquelle vous essayez d’accéder n’est pas disponible actuellement. Nous sommes au courant du problème et notre équipe travaille activement pour le résoudre.
Veuillez vérifier de nouveau dans quelques minutes. Veuillez nous excuser pour ce désagrément.
– L’équipe LoopNet
Votre e-mail a été envoyé.
Redan Hill Industrial Estate Redan Road Industriel/Logistique | 134–287 m² | À louer | Aldershot GU12 4SJ

Certaines informations ont été traduites automatiquement.
INFORMATIONS PRINCIPALES
- Industrial Premises with Good Height can be taken as one, or individually
- Units with Mezzanine Office/Storage Floors
- Full Sized Loading Doors
- Generous Loading Areas and Unit Reserved Parking Spaces
- Different Layout Configurations to Each Unit
- Industrial Estate has Excellent Turning and Loading Space
TOUS LES ESPACES DISPONIBLES(2)
Afficher les loyers en
- ESPACE
- SURFACE
- DURÉE
- LOYER
- TYPE DE BIEN
- ÉTAT
- DISPONIBLE
The estate is believed to have been constructed within the early 1980’s, and offers both industrial and warehouse companies an estate that is both relatively quiet, but conveniently located. The development when constructed clearly had large lorries and HGVs in mind to use it, with good turning and loading space, and parking allocations and individual loading areas for each unit.
- Private car park
- Loading areas
- Ideal for a Trade Counter Use
- Mezzanine Floors
- Toilet and kitchen facilities
| Espace | Surface | Durée | Loyer | Type de bien | État | Disponible |
| RDC | 153 m² | Négociable | 120,86 € /m²/an 10,07 € /m²/mois 18 493 € /an 1 541 € /mois | Industriel/Logistique | - | Maintenant |
| 1er étage – Mezzanine | 134 m² | Négociable | 120,86 € /m²/an 10,07 € /m²/mois 16 191 € /an 1 349 € /mois | Industriel/Logistique | - | Maintenant |
RDC
| Surface |
| 153 m² |
| Durée |
| Négociable |
| Loyer |
| 120,86 € /m²/an 10,07 € /m²/mois 18 493 € /an 1 541 € /mois |
| Type de bien |
| Industriel/Logistique |
| État |
| - |
| Disponible |
| Maintenant |
1er étage – Mezzanine
| Surface |
| 134 m² |
| Durée |
| Négociable |
| Loyer |
| 120,86 € /m²/an 10,07 € /m²/mois 16 191 € /an 1 349 € /mois |
| Type de bien |
| Industriel/Logistique |
| État |
| - |
| Disponible |
| Maintenant |
RDC
| Surface | 153 m² |
| Durée | Négociable |
| Loyer | 120,86 € /m²/an |
| Type de bien | Industriel/Logistique |
| État | - |
| Disponible | Maintenant |
The estate is believed to have been constructed within the early 1980’s, and offers both industrial and warehouse companies an estate that is both relatively quiet, but conveniently located. The development when constructed clearly had large lorries and HGVs in mind to use it, with good turning and loading space, and parking allocations and individual loading areas for each unit.
- Private car park
- Mezzanine Floors
- Loading areas
- Toilet and kitchen facilities
- Ideal for a Trade Counter Use
1er étage – Mezzanine
| Surface | 134 m² |
| Durée | Négociable |
| Loyer | 120,86 € /m²/an |
| Type de bien | Industriel/Logistique |
| État | - |
| Disponible | Maintenant |
APERÇU DU BIEN
The estate is believed to have been constructed within the early 1980’s, and offers both industrial and warehouse companies an estate that is both relatively quiet, but conveniently located. The development when constructed clearly had large lorries and HGVs in mind to use it, with good turning and loading space, and parking allocations and individual loading areas for each unit. Units 9 & 10, can be taken as one, as they have openings at both ground and first floor levels, but our client will also give consideration to splitting the units into two stand alone units. Each Unit has mezzanine floors, but both are very different in their design and configuration, and to this end we recommend that interested parties should inspect the units in order to see how the buildings can work for their company’s intended use. The main industrial areas offer good sized rectangle space measuring 13.3 metres in length and approximately 5.6 metres in width. The loading doors are the folding composite panel type, and are approximately 3 metres in width and 3.7 metres in height.
FAITS SUR L’INSTALLATION INDUSTRIEL/LOGISTIQUE
Présenté par

Redan Hill Industrial Estate | Redan Road
Hum, une erreur s’est produite lors de l’envoi de votre message. Veuillez réessayer.
Merci ! Votre message a été envoyé.




