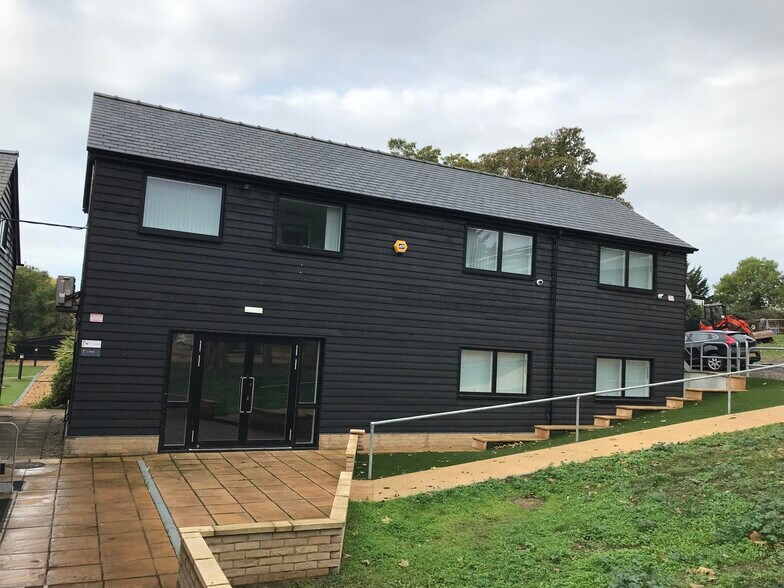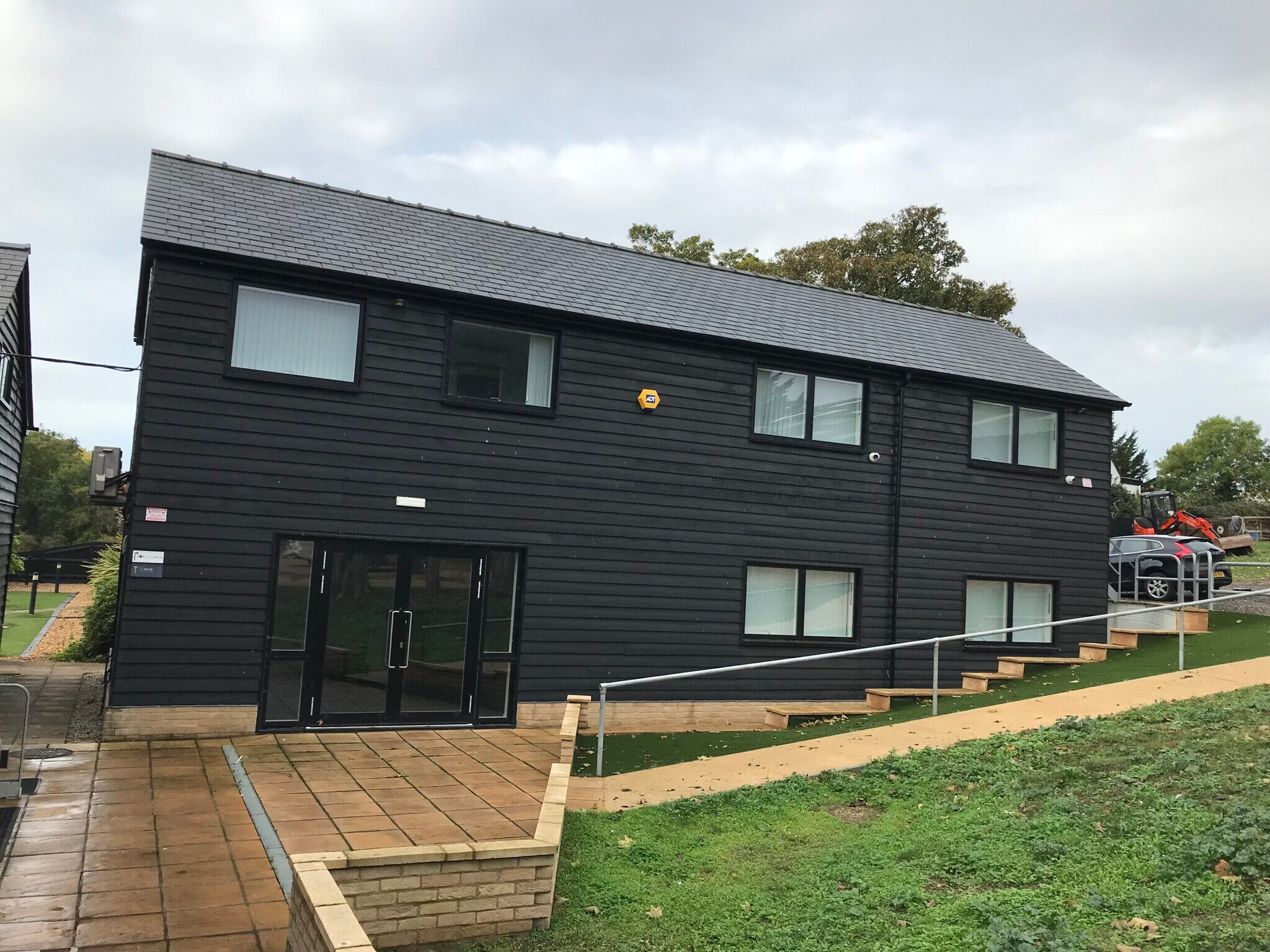Votre e-mail a été envoyé.

The Old Livery Rectory Farm Bureau | 73–149 m² | À louer | Cambridge CB21 6DD

Certaines informations ont été traduites automatiquement.

INFORMATIONS PRINCIPALES
- Semi-rural business estate
- Great road links
- Communal garden area
TOUS LES ESPACES DISPONIBLES(2)
Afficher les loyers en
- ESPACE
- SURFACE
- DURÉE
- LOYER
- TYPE DE BIEN
- ÉTAT
- DISPONIBLE
The building is a detached two storey office with timber weatherboarded walls, slate tiled roof and double glazed Velfac timber and aluminium windows.
- Classe d’utilisation : E
- Disposition open space
- Peut être associé à un ou plusieurs espaces supplémentaires pour obtenir jusqu’à 149 m² d’espace adjacent.
- Aire de réception
- Toilettes incluses dans le bail
- Further office space suitable for expansion
- Car parking spaces
- Partiellement aménagé comme Bureau standard
- 2 salles de conférence
- Climatisation centrale
- Entièrement moquetté
- Open space
- Kitchen and cloakroom facilities
The building is a detached two storey office with timber weatherboarded walls, slate tiled roof and double glazed Velfac timber and aluminium windows.
- Classe d’utilisation : E
- Disposition open space
- Peut être associé à un ou plusieurs espaces supplémentaires pour obtenir jusqu’à 149 m² d’espace adjacent.
- Aire de réception
- Toilettes incluses dans le bail
- Further office space suitable for expansion
- Car parking spaces
- Partiellement aménagé comme Bureau standard
- 2 salles de conférence
- Climatisation centrale
- Entièrement moquetté
- Open space
- Kitchen and cloakroom facilities
| Espace | Surface | Durée | Loyer | Type de bien | État | Disponible |
| RDC | 76 m² | Négociable | 185,57 € /m²/an 15,46 € /m²/mois 14 085 € /an 1 174 € /mois | Bureau | Construction partielle | 60 jours |
| 1er étage | 73 m² | Négociable | 185,57 € /m²/an 15,46 € /m²/mois 13 516 € /an 1 126 € /mois | Bureau | Construction partielle | 60 jours |
RDC
| Surface |
| 76 m² |
| Durée |
| Négociable |
| Loyer |
| 185,57 € /m²/an 15,46 € /m²/mois 14 085 € /an 1 174 € /mois |
| Type de bien |
| Bureau |
| État |
| Construction partielle |
| Disponible |
| 60 jours |
1er étage
| Surface |
| 73 m² |
| Durée |
| Négociable |
| Loyer |
| 185,57 € /m²/an 15,46 € /m²/mois 13 516 € /an 1 126 € /mois |
| Type de bien |
| Bureau |
| État |
| Construction partielle |
| Disponible |
| 60 jours |
RDC
| Surface | 76 m² |
| Durée | Négociable |
| Loyer | 185,57 € /m²/an |
| Type de bien | Bureau |
| État | Construction partielle |
| Disponible | 60 jours |
The building is a detached two storey office with timber weatherboarded walls, slate tiled roof and double glazed Velfac timber and aluminium windows.
- Classe d’utilisation : E
- Partiellement aménagé comme Bureau standard
- Disposition open space
- 2 salles de conférence
- Peut être associé à un ou plusieurs espaces supplémentaires pour obtenir jusqu’à 149 m² d’espace adjacent.
- Climatisation centrale
- Aire de réception
- Entièrement moquetté
- Toilettes incluses dans le bail
- Open space
- Further office space suitable for expansion
- Kitchen and cloakroom facilities
- Car parking spaces
1er étage
| Surface | 73 m² |
| Durée | Négociable |
| Loyer | 185,57 € /m²/an |
| Type de bien | Bureau |
| État | Construction partielle |
| Disponible | 60 jours |
The building is a detached two storey office with timber weatherboarded walls, slate tiled roof and double glazed Velfac timber and aluminium windows.
- Classe d’utilisation : E
- Partiellement aménagé comme Bureau standard
- Disposition open space
- 2 salles de conférence
- Peut être associé à un ou plusieurs espaces supplémentaires pour obtenir jusqu’à 149 m² d’espace adjacent.
- Climatisation centrale
- Aire de réception
- Entièrement moquetté
- Toilettes incluses dans le bail
- Open space
- Further office space suitable for expansion
- Kitchen and cloakroom facilities
- Car parking spaces
APERÇU DU BIEN
The property is located in a rural position on Hildersham Road, Hildersham, approximately 8 miles from Cambridge and 10 miles from Haverhill.
- Cour
- Cuisine
- Toilettes incluses dans le bail
- Entièrement moquetté
- Open space
- Réception
- Climatisation
INFORMATIONS SUR L’IMMEUBLE
OCCUPANTS
- ÉTAGE
- NOM DE L’OCCUPANT
- SECTEUR D’ACTIVITÉ
- RDC
- Classic & Prestige Ltd
- Services
- Multi
- Waldon Alloys
- Services
Présenté par

The Old Livery | Rectory Farm
Hum, une erreur s’est produite lors de l’envoi de votre message. Veuillez réessayer.
Merci ! Votre message a été envoyé.




