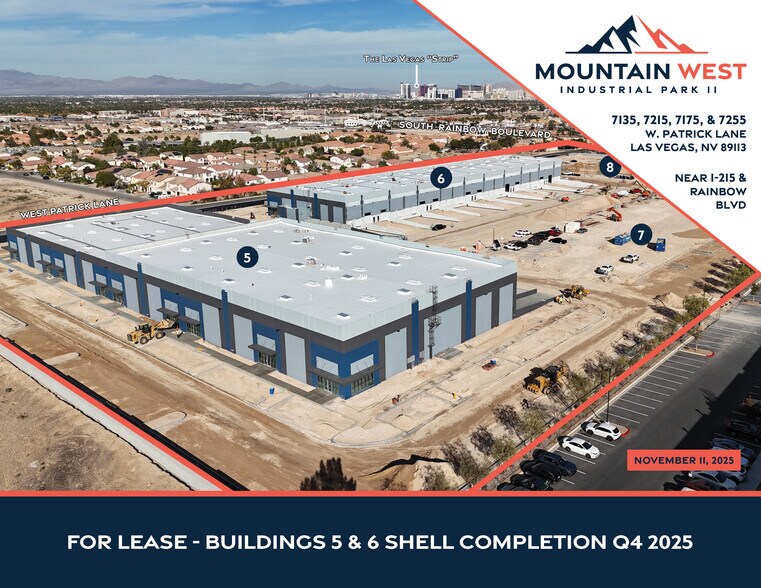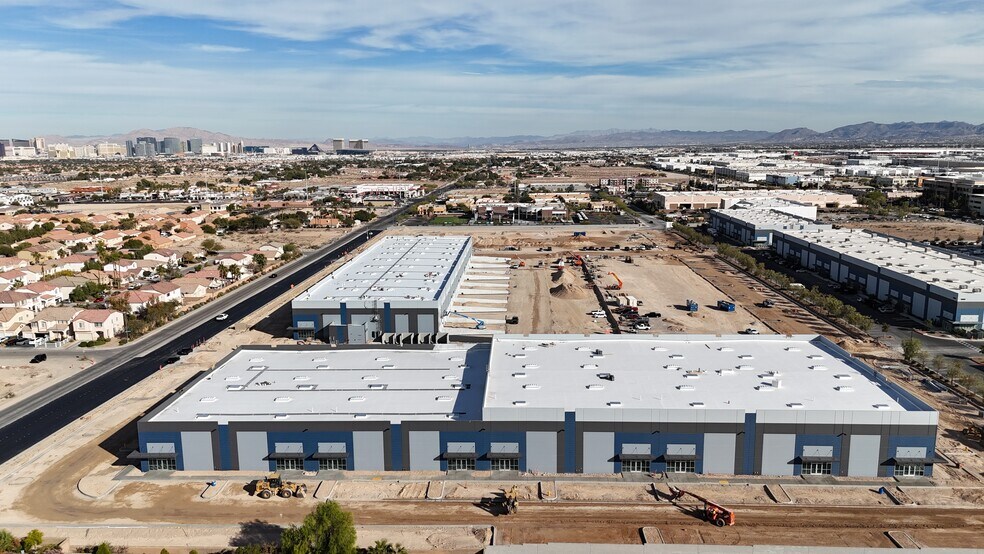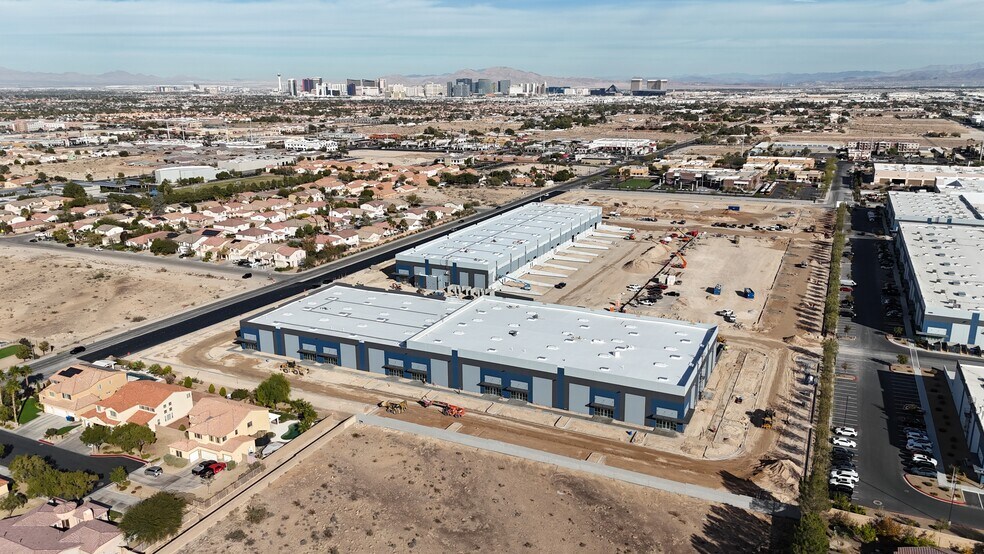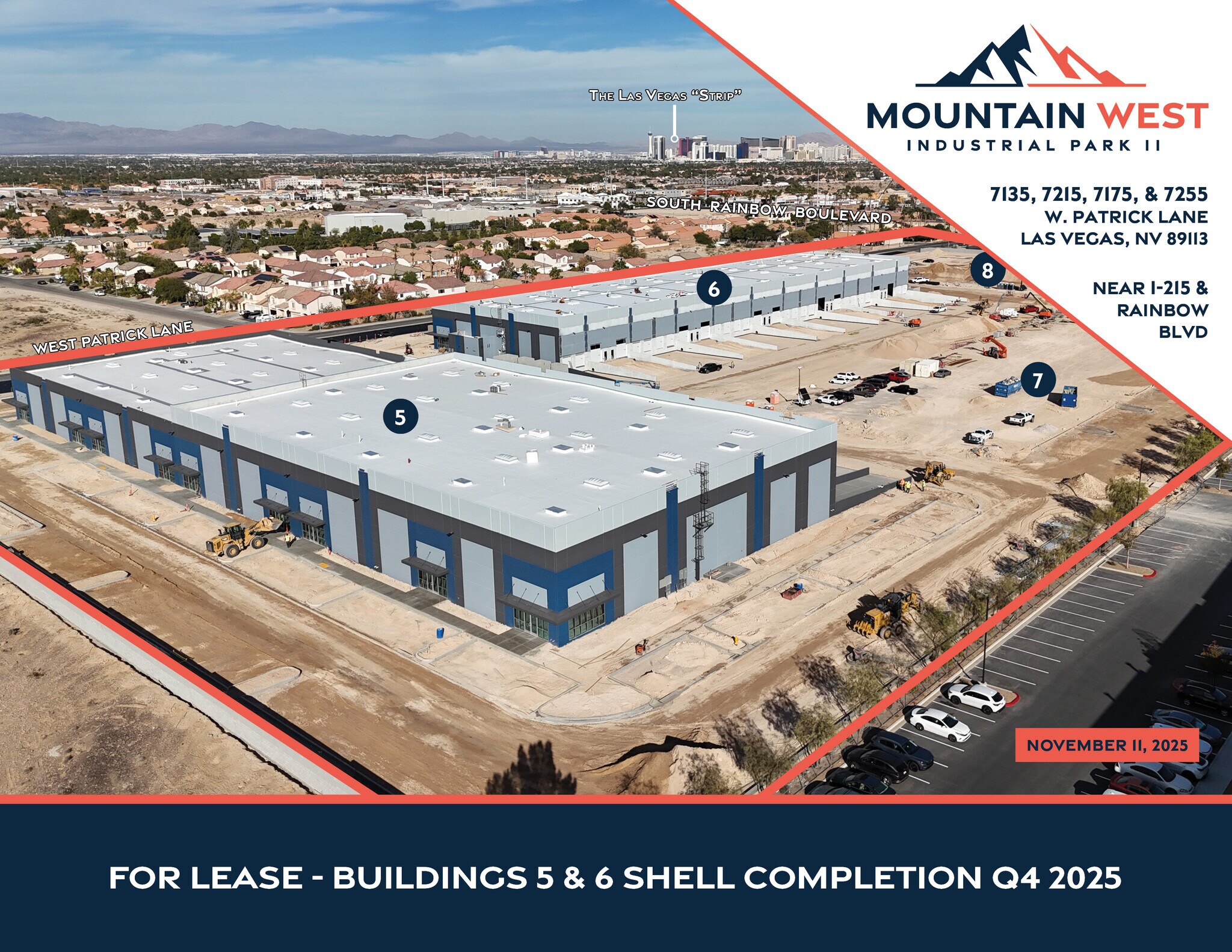Votre e-mail a été envoyé.
Mountain West Industrial Park Las Vegas, NV 89113 Espace disponible | 664–24 824 m² | Industriel/Logistique



Certaines informations ont été traduites automatiquement.
INFORMATIONS PRINCIPALES SUR LE PARC
- Potentiel d'un entrepôt climatisé à 100 %
- Système d'extinction d'incendie ESFR
- Estimated CAMs: $0.28/SF
- Espacement des colonnes : 50 pieds x 40 pieds (en moyenne)
- Bâtiments 5 et 6 en construction — Achèvement des gros œuvre au deuxième trimestre de 2025
- Buildings 7 & 8 Permits Ready to Be Pulled. Call For More Information*
FAITS SUR LE PARC
CARACTÉRISTIQUES
- Accès 24 h/24
- Signalisation
- Puits de lumière
- CVC contrôlé par l’occupant
- Accessible fauteuils roulants
- Espace d’entreposage
- Panneau monumental
TOUS LES ESPACES DISPONIBLES(5)
Afficher les loyers en
- ESPACE
- SURFACE
- DURÉE
- LOYER
- TYPE DE BIEN
- ÉTAT
- DISPONIBLE
• 30'-32’ minimum clearance • ESFR fire suppression system • R-38 insulation under the roof deck • Potential for 100% climate controlled warehouse • 50’ x 40’ column spacing (average) • 2,000 amps 277/480v, 3-phase power (entire building) • (10) 12’ x 14’ grade level loading doors (entire building) • (20) 9’ x 10’ dock-hi loading doors with edge of dock on every other door (entire building)
- Le loyer ne comprend pas les services publics, les frais immobiliers ou les services de l’immeuble.
- Éclairage d’urgence
- Accessible fauteuils roulants
- Entreposage sécurisé
- Lumière naturelle
- 24 Hour Access /AAA Southwest Location/Industrial
| Espace | Surface | Durée | Loyer | Type de bien | État | Disponible |
| 1er étage | 664 – 6 643 m² | Négociable | Sur demande Sur demande Sur demande Sur demande | Industriel/Logistique | Espace brut | 28/02/2026 |
7215 W Patrick Ln - 1er étage
- ESPACE
- SURFACE
- DURÉE
- LOYER
- TYPE DE BIEN
- ÉTAT
- DISPONIBLE
• Single tenant, free-stand opportunity •56’ x 58’ column spacing • BTS office space • 30'-32' clearance • (16) 9' x 10' dock high loading doors • (4) 12' x 14' grade level loading doors • Potential to add (4) additional grade level doors • Edge of dock leveler delivered at every other dock-hi door • Potential for 100% climate controlled warehouse * Lighting, cooling, and office buildout are not a part of the delivery
- Le loyer ne comprend pas les services publics, les frais immobiliers ou les services de l’immeuble.
- 16 quais de chargement
- Lumière naturelle
- 4 accès plain-pied
- Entreposage sécurisé
- Accessible fauteuils roulants
| Espace | Surface | Durée | Loyer | Type de bien | État | Disponible |
| 1er étage | 10 248 m² | Négociable | Sur demande Sur demande Sur demande Sur demande | Industriel/Logistique | Espace brut | 31/03/2026 |
7135 W Patrick Ln - 1er étage
- ESPACE
- SURFACE
- DURÉE
- LOYER
- TYPE DE BIEN
- ÉTAT
- DISPONIBLE
This built-to-suit (BTS) office and warehouse space for lease offers a range of desirable features. There is potential for a 100% climate-controlled warehouse, providing flexibility for various types of operations. The average column spacing is 50' x 40', and the facility is supported by 2,000 amps of 277/480v, 3-phase power (entire building), although the panels are not included in the shell delivery. For loading and unloading, there are four 12' x 14' grade-level doors and eight 9' x 10' dock-high doors, with edge-of-dock delivery for every other door. This space offers excellent capacity for both office and warehouse needs, with ample loading options and power infrastructure. This space offers flexibility for both office and warehouse needs with significant power, loading capacity, and climate control potential.
- Le loyer ne comprend pas les services publics, les frais immobiliers ou les services de l’immeuble.
- Peut être associé à un ou plusieurs espaces supplémentaires pour obtenir jusqu’à 6 605 m² d’espace adjacent.
- Entreposage sécurisé
- Classe de performance énergétique –A
- Potentiel d'un entrepôt climatisé à 100 %
- Système d'extinction d'incendie ESFR
- Capacité de puissance élevée
- 4 accès plain-pied
- 8 quais de chargement
- Lumière naturelle
- Espacement des colonnes : 50 pieds x 40 pieds (en moyenne)
- Isolation : R-38 sous la terrasse
- Espacement flexible des colonnes
This built-to-suit (BTS) office and warehouse space for lease offers a range of desirable features. There is potential for a 100% climate-controlled warehouse, providing flexibility for various types of operations. The average column spacing is 50' x 40', and the facility is supported by 2,000 amps of 277/480v, 3-phase power (entire building), although the panels are not included in the shell delivery. For loading and unloading, there are four 12' x 14' grade-level doors and eight 9' x 10' dock-high doors, with edge-of-dock delivery for every other door. This space offers excellent capacity for both office and warehouse needs, with ample loading options and power infrastructure. This space offers flexibility for both office and warehouse needs with significant power, loading capacity, and climate control potential.
- Le loyer ne comprend pas les services publics, les frais immobiliers ou les services de l’immeuble.
- Peut être associé à un ou plusieurs espaces supplémentaires pour obtenir jusqu’à 6 605 m² d’espace adjacent.
- Entreposage sécurisé
- Lumière naturelle
- Potentiel d'un entrepôt climatisé à 100 %
- Système d'extinction d'incendie ESFR
- Capacité de puissance élevée
- 4 accès plain-pied
- 8 quais de chargement
- Éclairage d’urgence
- Espacement des colonnes : 50 pieds x 40 pieds (en moyenne)
- Isolation : R-38 sous la terrasse
- Espacement flexible des colonnes
| Espace | Surface | Durée | Loyer | Type de bien | État | Disponible |
| 1er étage – 100 | 2 936 m² | 3-10 Ans | 172,16 € /m²/an 14,35 € /m²/mois 505 427 € /an 42 119 € /mois | Industriel/Logistique | Espace brut | Maintenant |
| 1er étage – 110 | 3 670 m² | Négociable | 172,16 € /m²/an 14,35 € /m²/mois 631 783 € /an 52 649 € /mois | Industriel/Logistique | Espace brut | Maintenant |
7255 W Patrick Ln - 1er étage – 100
7255 W Patrick Ln - 1er étage – 110
- ESPACE
- SURFACE
- DURÉE
- LOYER
- TYPE DE BIEN
- ÉTAT
- DISPONIBLE
This built-to-suit (BTS) office and warehouse space for lease offers a range of desirable features. There is potential for a 100% climate-controlled warehouse, providing flexibility for various types of operations. The average column spacing is 50' x 40', and the facility is supported by 2,000 amps of 277/480v, 3-phase power (entire building), although the panels are not included in the shell delivery. For loading and unloading, there are 12' x 14' grade-level doors and 9' x 10' dock-high doors, with edge-of-dock delivery for every other door. This space offers excellent capacity for both office and warehouse needs, with ample loading options and power infrastructure. This space offers flexibility for both office and warehouse needs with significant power, loading capacity, and climate control potential. TI ALLOWANCE AVAILABLE!
- Le loyer ne comprend pas les services publics, les frais immobiliers ou les services de l’immeuble.
- Espace en excellent état
- Entreposage sécurisé
- Accessible fauteuils roulants
- Potentiel d'un entrepôt climatisé à 100 %
- Système d'extinction d'incendie ESFR
- Capacité de puissance élevée
- 2 accès plain-pied
- 4 quais de chargement
- Lumière naturelle
- Espacement des colonnes : 50 pieds x 40 pieds (en moyenne)
- Isolation : R-38 sous la terrasse
- Espacement flexible des colonnes
| Espace | Surface | Durée | Loyer | Type de bien | État | Disponible |
| 1er étage – 100-105 | 1 329 m² | 5-10 Ans | 205,49 € /m²/an 17,12 € /m²/mois 272 990 € /an 22 749 € /mois | Industriel/Logistique | Espace brut | Maintenant |
7175 W Patrick Ln - 1er étage – 100-105
7215 W Patrick Ln - 1er étage
| Surface | 664 – 6 643 m² |
| Durée | Négociable |
| Loyer | Sur demande |
| Type de bien | Industriel/Logistique |
| État | Espace brut |
| Disponible | 28/02/2026 |
• 30'-32’ minimum clearance • ESFR fire suppression system • R-38 insulation under the roof deck • Potential for 100% climate controlled warehouse • 50’ x 40’ column spacing (average) • 2,000 amps 277/480v, 3-phase power (entire building) • (10) 12’ x 14’ grade level loading doors (entire building) • (20) 9’ x 10’ dock-hi loading doors with edge of dock on every other door (entire building)
- Le loyer ne comprend pas les services publics, les frais immobiliers ou les services de l’immeuble.
- Entreposage sécurisé
- Éclairage d’urgence
- Lumière naturelle
- Accessible fauteuils roulants
- 24 Hour Access /AAA Southwest Location/Industrial
7135 W Patrick Ln - 1er étage
| Surface | 10 248 m² |
| Durée | Négociable |
| Loyer | Sur demande |
| Type de bien | Industriel/Logistique |
| État | Espace brut |
| Disponible | 31/03/2026 |
• Single tenant, free-stand opportunity •56’ x 58’ column spacing • BTS office space • 30'-32' clearance • (16) 9' x 10' dock high loading doors • (4) 12' x 14' grade level loading doors • Potential to add (4) additional grade level doors • Edge of dock leveler delivered at every other dock-hi door • Potential for 100% climate controlled warehouse * Lighting, cooling, and office buildout are not a part of the delivery
- Le loyer ne comprend pas les services publics, les frais immobiliers ou les services de l’immeuble.
- 4 accès plain-pied
- 16 quais de chargement
- Entreposage sécurisé
- Lumière naturelle
- Accessible fauteuils roulants
7255 W Patrick Ln - 1er étage – 100
| Surface | 2 936 m² |
| Durée | 3-10 Ans |
| Loyer | 172,16 € /m²/an |
| Type de bien | Industriel/Logistique |
| État | Espace brut |
| Disponible | Maintenant |
This built-to-suit (BTS) office and warehouse space for lease offers a range of desirable features. There is potential for a 100% climate-controlled warehouse, providing flexibility for various types of operations. The average column spacing is 50' x 40', and the facility is supported by 2,000 amps of 277/480v, 3-phase power (entire building), although the panels are not included in the shell delivery. For loading and unloading, there are four 12' x 14' grade-level doors and eight 9' x 10' dock-high doors, with edge-of-dock delivery for every other door. This space offers excellent capacity for both office and warehouse needs, with ample loading options and power infrastructure. This space offers flexibility for both office and warehouse needs with significant power, loading capacity, and climate control potential.
- Le loyer ne comprend pas les services publics, les frais immobiliers ou les services de l’immeuble.
- 4 accès plain-pied
- Peut être associé à un ou plusieurs espaces supplémentaires pour obtenir jusqu’à 6 605 m² d’espace adjacent.
- 8 quais de chargement
- Entreposage sécurisé
- Lumière naturelle
- Classe de performance énergétique –A
- Espacement des colonnes : 50 pieds x 40 pieds (en moyenne)
- Potentiel d'un entrepôt climatisé à 100 %
- Isolation : R-38 sous la terrasse
- Système d'extinction d'incendie ESFR
- Espacement flexible des colonnes
- Capacité de puissance élevée
7255 W Patrick Ln - 1er étage – 110
| Surface | 3 670 m² |
| Durée | Négociable |
| Loyer | 172,16 € /m²/an |
| Type de bien | Industriel/Logistique |
| État | Espace brut |
| Disponible | Maintenant |
This built-to-suit (BTS) office and warehouse space for lease offers a range of desirable features. There is potential for a 100% climate-controlled warehouse, providing flexibility for various types of operations. The average column spacing is 50' x 40', and the facility is supported by 2,000 amps of 277/480v, 3-phase power (entire building), although the panels are not included in the shell delivery. For loading and unloading, there are four 12' x 14' grade-level doors and eight 9' x 10' dock-high doors, with edge-of-dock delivery for every other door. This space offers excellent capacity for both office and warehouse needs, with ample loading options and power infrastructure. This space offers flexibility for both office and warehouse needs with significant power, loading capacity, and climate control potential.
- Le loyer ne comprend pas les services publics, les frais immobiliers ou les services de l’immeuble.
- 4 accès plain-pied
- Peut être associé à un ou plusieurs espaces supplémentaires pour obtenir jusqu’à 6 605 m² d’espace adjacent.
- 8 quais de chargement
- Entreposage sécurisé
- Éclairage d’urgence
- Lumière naturelle
- Espacement des colonnes : 50 pieds x 40 pieds (en moyenne)
- Potentiel d'un entrepôt climatisé à 100 %
- Isolation : R-38 sous la terrasse
- Système d'extinction d'incendie ESFR
- Espacement flexible des colonnes
- Capacité de puissance élevée
7175 W Patrick Ln - 1er étage – 100-105
| Surface | 1 329 m² |
| Durée | 5-10 Ans |
| Loyer | 205,49 € /m²/an |
| Type de bien | Industriel/Logistique |
| État | Espace brut |
| Disponible | Maintenant |
This built-to-suit (BTS) office and warehouse space for lease offers a range of desirable features. There is potential for a 100% climate-controlled warehouse, providing flexibility for various types of operations. The average column spacing is 50' x 40', and the facility is supported by 2,000 amps of 277/480v, 3-phase power (entire building), although the panels are not included in the shell delivery. For loading and unloading, there are 12' x 14' grade-level doors and 9' x 10' dock-high doors, with edge-of-dock delivery for every other door. This space offers excellent capacity for both office and warehouse needs, with ample loading options and power infrastructure. This space offers flexibility for both office and warehouse needs with significant power, loading capacity, and climate control potential. TI ALLOWANCE AVAILABLE!
- Le loyer ne comprend pas les services publics, les frais immobiliers ou les services de l’immeuble.
- 2 accès plain-pied
- Espace en excellent état
- 4 quais de chargement
- Entreposage sécurisé
- Lumière naturelle
- Accessible fauteuils roulants
- Espacement des colonnes : 50 pieds x 40 pieds (en moyenne)
- Potentiel d'un entrepôt climatisé à 100 %
- Isolation : R-38 sous la terrasse
- Système d'extinction d'incendie ESFR
- Espacement flexible des colonnes
- Capacité de puissance élevée
PLAN DU SITE
SÉLECTIONNER DES OCCUPANTS À CE BIEN
- ÉTAGE
- NOM DE L’OCCUPANT
- SECTEUR D’ACTIVITÉ
- 1er
- Invictus Performance
- Arts, divertissement et loisirs
- 1er
- US Pharmatech Inc.
- Services professionnels, scientifiques et techniques
VUE D’ENSEMBLE DU PARC
Bienvenue dans la phase II du parc industriel de Mountain West, un parc industriel ultramoderne conçu pour répondre aux besoins des entreprises modernes du marché de Las Vegas. Stratégiquement située sur W. Patrick Lane et S. Tenaya Way, cette installation industrielle de premier plan offre un accès inégalé aux principales autoroutes (I-215/I-15) et se trouve à moins d'une journée en camion de la Californie, de l'Arizona, de l'Utah, de l'Idaho, de l'Oregon, de Washington, du Wyoming, du Montana et du Nouveau-Mexique. Pour plus d'informations, contactez Lauren Willmore au 702-369-4825 ou par e-mail à lauren.willmore@cbre.com. Principales caractéristiques de la phase II du parc industriel de Mountain West : Emplacement idéal : Situé à quelques minutes de l'échangeur I-215/I-15, à moins de 15 minutes de l'aéroport international McCarran. Options d'espace flexibles : Le parc propose une variété de tailles et de configurations d'unités, allant de 7 150 à 110 304 pieds carrés pour répondre à diverses exigences opérationnelles. Zoné pour sa polyvalence : Le projet est un parc industriel zoné (IP) situé dans la juridiction du comté de Clark, ce qui permet une variété d'utilisations industrielles, notamment la fabrication légère, les entrepôts et la R&D.
Présenté par

Mountain West Industrial Park | Las Vegas, NV 89113
Hum, une erreur s’est produite lors de l’envoi de votre message. Veuillez réessayer.
Merci ! Votre message a été envoyé.



















