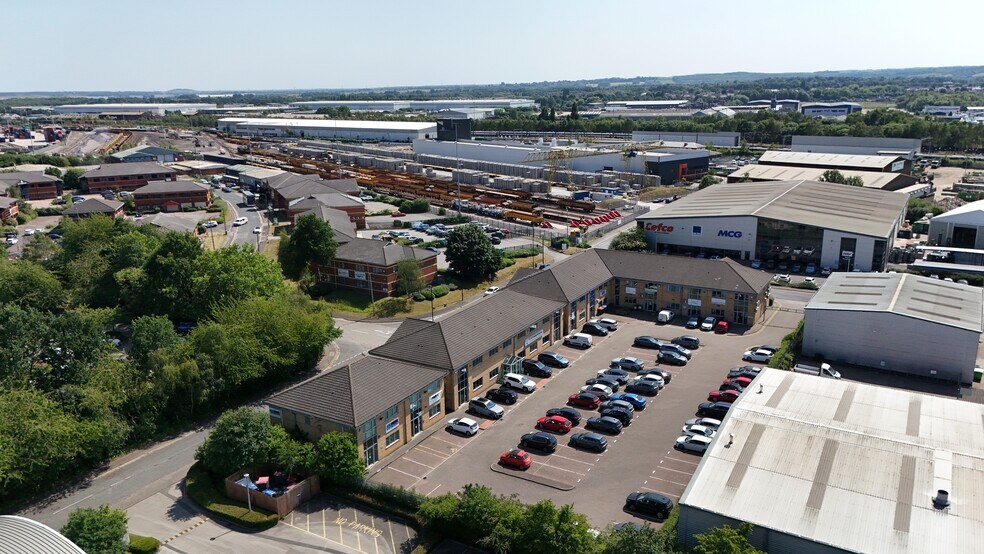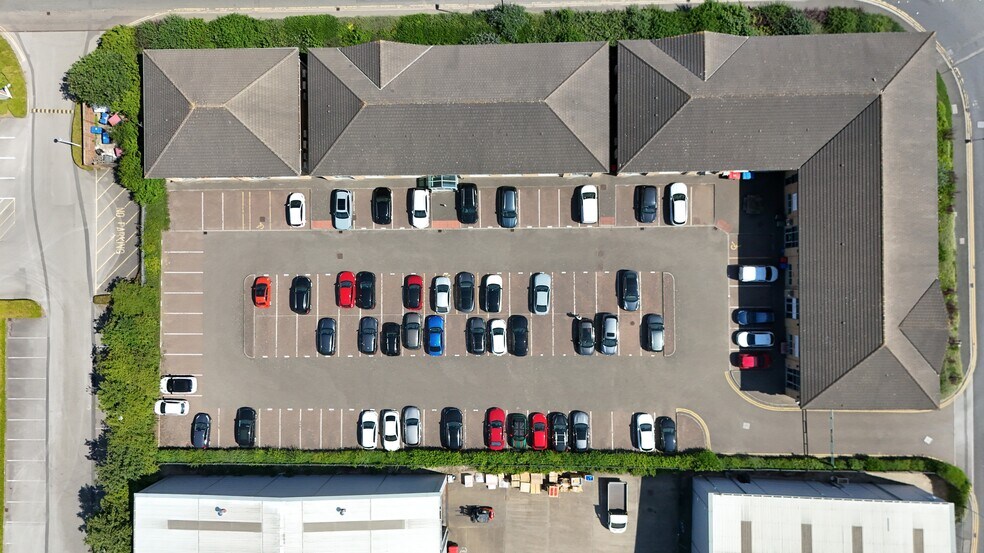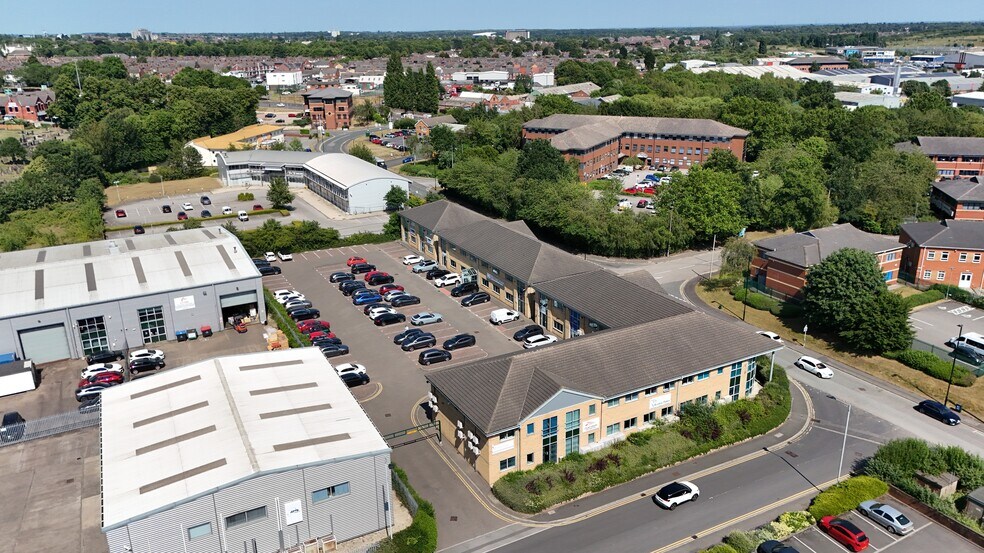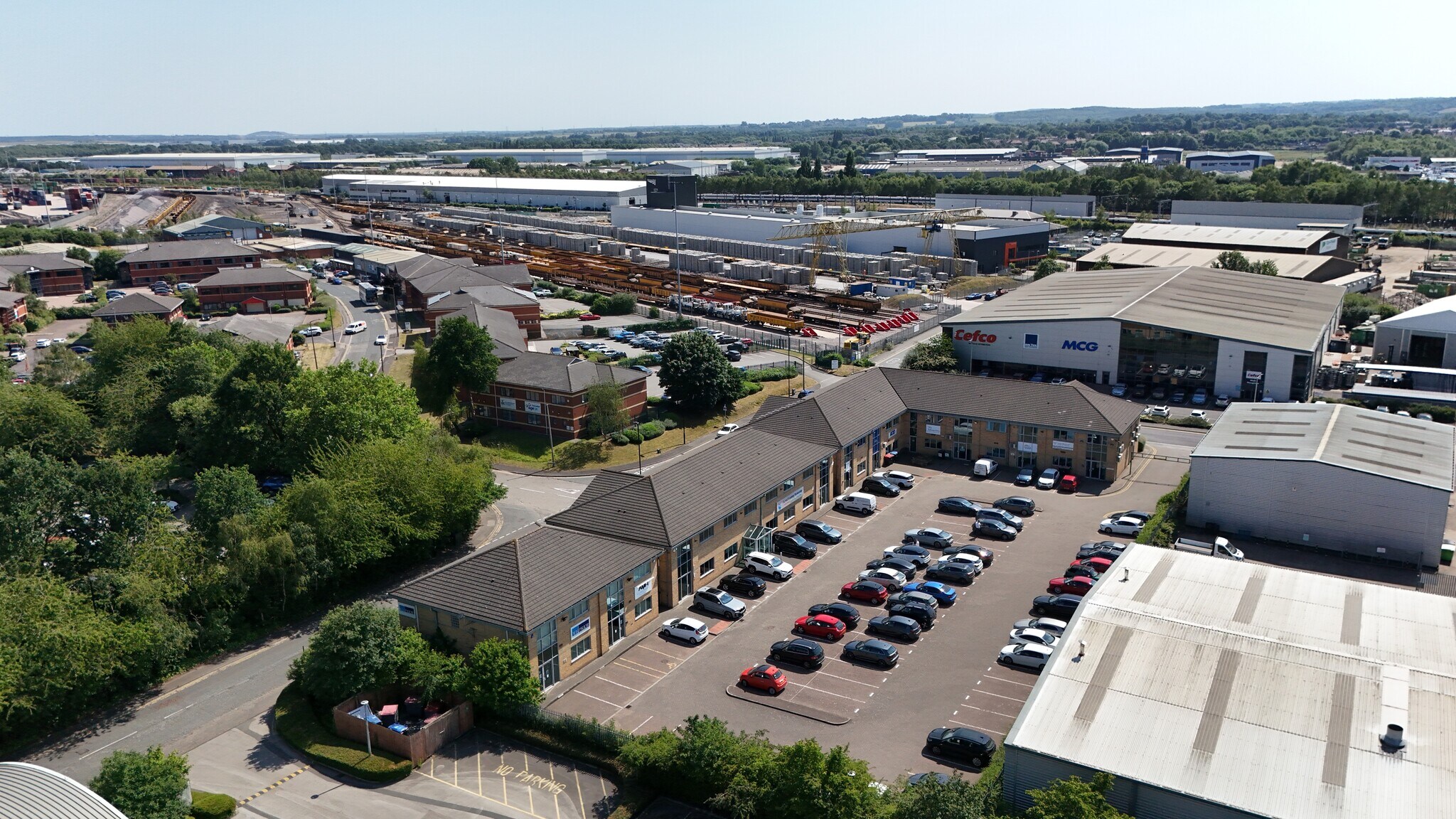Votre e-mail a été envoyé.
Railway Ct Transfert de propriété disponible de 64-144 m² | Doncaster DN4 5FB



Certaines informations ont été traduites automatiquement.
INFORMATIONS PRINCIPALES SUR LA CESSION
- Modern well-presented office suite
- Easy access to Doncaster city centre and Junction 3 M18
- 7 dedicated car parking spaces
TOUS LES ESPACES DISPONIBLES(2)
Afficher les loyers en
- ESPACE
- SURFACE
- DURÉE
- LOYER
- TYPE DE BIEN
- ÉTAT
- DISPONIBLE
The property comprises a mid-terrace two storey office unit with 7 dedicated car parking spaces located within the central yard area. Internally the ground and first floor offices provide a mix of open plan and cellular office space, with ancillary kitchen, stores and male/female WC facilities. Specification includes suspended ceilings with inset lighting, warm air/comfort cooling Fujitsu cassettes, carpet tile coverage, perimeter trunking and good quality/neutral decorations. The property is available by way of an assignment of our clients full repairing and insuring lease, commencing 24 May 2024 and expiring 23 May 2030, at a passing rent of £18,000 per annum. The lease incorporates two Tenant only break options on 24 May 2026 and 24 May 2028. A copy of the lease can be provided on request. Alternatively, the Landlord may consider granting a new lease on terms to be agreed by negotiation.
- Classe d’utilisation : E
- Entièrement aménagé comme Bureau standard
- Convient pour 2 à 6 personnes
- Ventilation et chauffage centraux
- Classe de performance énergétique – D
- Useful mix of open plan/cellular space
- Usable floor area of 143.67 sq m (1,547 sq ft) app
- Espace de cession disponible auprès de l’occupant actuel
- Principalement open space
- Peut être associé à un ou plusieurs espaces supplémentaires pour obtenir jusqu’à 144 m² d’espace adjacent.
- Entreposage sécurisé
- Toilettes incluses dans le bail
- New lease available
The property comprises a mid-terrace two storey office unit with 7 dedicated car parking spaces located within the central yard area. Internally the ground and first floor offices provide a mix of open plan and cellular office space, with ancillary kitchen, stores and male/female WC facilities. Specification includes suspended ceilings with inset lighting, warm air/comfort cooling Fujitsu cassettes, carpet tile coverage, perimeter trunking and good quality/neutral decorations. The property is available by way of an assignment of our clients full repairing and insuring lease, commencing 24 May 2024 and expiring 23 May 2030, at a passing rent of £18,000 per annum. The lease incorporates two Tenant only break options on 24 May 2026 and 24 May 2028. A copy of the lease can be provided on request. Alternatively, the Landlord may consider granting a new lease on terms to be agreed by negotiation.
- Classe d’utilisation : E
- Entièrement aménagé comme Bureau standard
- Convient pour 3 à 7 personnes
- Ventilation et chauffage centraux
- Classe de performance énergétique – D
- Useful mix of open plan/cellular space
- Usable floor area of 143.67 sq m (1,547 sq ft) app
- Espace de cession disponible auprès de l’occupant actuel
- Principalement open space
- Peut être associé à un ou plusieurs espaces supplémentaires pour obtenir jusqu’à 144 m² d’espace adjacent.
- Entreposage sécurisé
- Toilettes incluses dans le bail
- New lease available
| Espace | Surface | Durée | Loyer | Type de bien | État | Disponible |
| RDC, bureau 2 | 64 m² | Mai 2030 | Sur demande Sur demande Sur demande Sur demande | Bureau | Construction achevée | Maintenant |
| 1er étage, bureau 2 | 80 m² | Mai 2030 | Sur demande Sur demande Sur demande Sur demande | Bureau | Construction achevée | Maintenant |
RDC, bureau 2
| Surface |
| 64 m² |
| Durée |
| Mai 2030 |
| Loyer |
| Sur demande Sur demande Sur demande Sur demande |
| Type de bien |
| Bureau |
| État |
| Construction achevée |
| Disponible |
| Maintenant |
1er étage, bureau 2
| Surface |
| 80 m² |
| Durée |
| Mai 2030 |
| Loyer |
| Sur demande Sur demande Sur demande Sur demande |
| Type de bien |
| Bureau |
| État |
| Construction achevée |
| Disponible |
| Maintenant |
RDC, bureau 2
| Surface | 64 m² |
| Durée | Mai 2030 |
| Loyer | Sur demande |
| Type de bien | Bureau |
| État | Construction achevée |
| Disponible | Maintenant |
The property comprises a mid-terrace two storey office unit with 7 dedicated car parking spaces located within the central yard area. Internally the ground and first floor offices provide a mix of open plan and cellular office space, with ancillary kitchen, stores and male/female WC facilities. Specification includes suspended ceilings with inset lighting, warm air/comfort cooling Fujitsu cassettes, carpet tile coverage, perimeter trunking and good quality/neutral decorations. The property is available by way of an assignment of our clients full repairing and insuring lease, commencing 24 May 2024 and expiring 23 May 2030, at a passing rent of £18,000 per annum. The lease incorporates two Tenant only break options on 24 May 2026 and 24 May 2028. A copy of the lease can be provided on request. Alternatively, the Landlord may consider granting a new lease on terms to be agreed by negotiation.
- Classe d’utilisation : E
- Espace de cession disponible auprès de l’occupant actuel
- Entièrement aménagé comme Bureau standard
- Principalement open space
- Convient pour 2 à 6 personnes
- Peut être associé à un ou plusieurs espaces supplémentaires pour obtenir jusqu’à 144 m² d’espace adjacent.
- Ventilation et chauffage centraux
- Entreposage sécurisé
- Classe de performance énergétique – D
- Toilettes incluses dans le bail
- Useful mix of open plan/cellular space
- New lease available
- Usable floor area of 143.67 sq m (1,547 sq ft) app
1er étage, bureau 2
| Surface | 80 m² |
| Durée | Mai 2030 |
| Loyer | Sur demande |
| Type de bien | Bureau |
| État | Construction achevée |
| Disponible | Maintenant |
The property comprises a mid-terrace two storey office unit with 7 dedicated car parking spaces located within the central yard area. Internally the ground and first floor offices provide a mix of open plan and cellular office space, with ancillary kitchen, stores and male/female WC facilities. Specification includes suspended ceilings with inset lighting, warm air/comfort cooling Fujitsu cassettes, carpet tile coverage, perimeter trunking and good quality/neutral decorations. The property is available by way of an assignment of our clients full repairing and insuring lease, commencing 24 May 2024 and expiring 23 May 2030, at a passing rent of £18,000 per annum. The lease incorporates two Tenant only break options on 24 May 2026 and 24 May 2028. A copy of the lease can be provided on request. Alternatively, the Landlord may consider granting a new lease on terms to be agreed by negotiation.
- Classe d’utilisation : E
- Espace de cession disponible auprès de l’occupant actuel
- Entièrement aménagé comme Bureau standard
- Principalement open space
- Convient pour 3 à 7 personnes
- Peut être associé à un ou plusieurs espaces supplémentaires pour obtenir jusqu’à 144 m² d’espace adjacent.
- Ventilation et chauffage centraux
- Entreposage sécurisé
- Classe de performance énergétique – D
- Toilettes incluses dans le bail
- Useful mix of open plan/cellular space
- New lease available
- Usable floor area of 143.67 sq m (1,547 sq ft) app
APERÇU DU BIEN
The property is well located in the established Ten Pound Walk business zone which forms part of the White Rose Way commercial corridor linking Doncaster city centre with Junction 3 of the M18. Railway Court is a modern 9 unit business park development with centre car parking. Adjacent offices are occupied by companies including Exceed Learning Partnership, W H Prior Accountants, Taylor Bracewell Solicitors, and Royston Parkin Chartered Accountants. Doncaster city centre lies approximately 1 mile to the north and Junction 3 of the M18 lies approximately 2 miles to the east.
- Système de sécurité
- Espace d’entreposage
- Climatisation
INFORMATIONS SUR L’IMMEUBLE
| Espace total disponible | 144 m² | Surface utile brute | 1 712 m² |
| Type de bien | Bureau | Année de construction | 2007 |
| Classe d’immeuble | B |
| Espace total disponible | 144 m² |
| Type de bien | Bureau |
| Classe d’immeuble | B |
| Surface utile brute | 1 712 m² |
| Année de construction | 2007 |
OCCUPANTS
- ÉTAGE
- NOM DE L’OCCUPANT
- SECTEUR D’ACTIVITÉ
- Multi
- Royston Parkin
- Services professionnels, scientifiques et techniques
- Multi
- Vision Care At Home Ltd
- Santé et assistance sociale
Présenté par

Railway Ct
Hum, une erreur s’est produite lors de l’envoi de votre message. Veuillez réessayer.
Merci ! Votre message a été envoyé.







