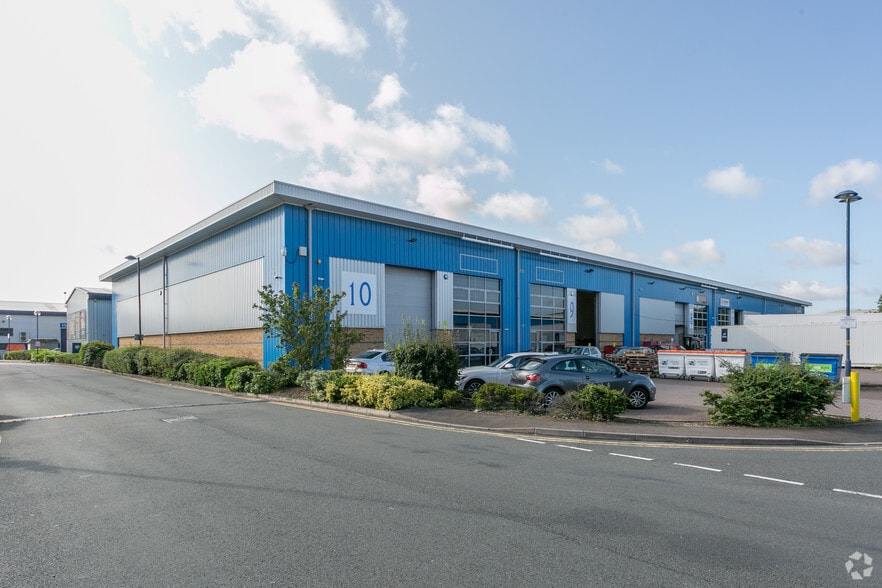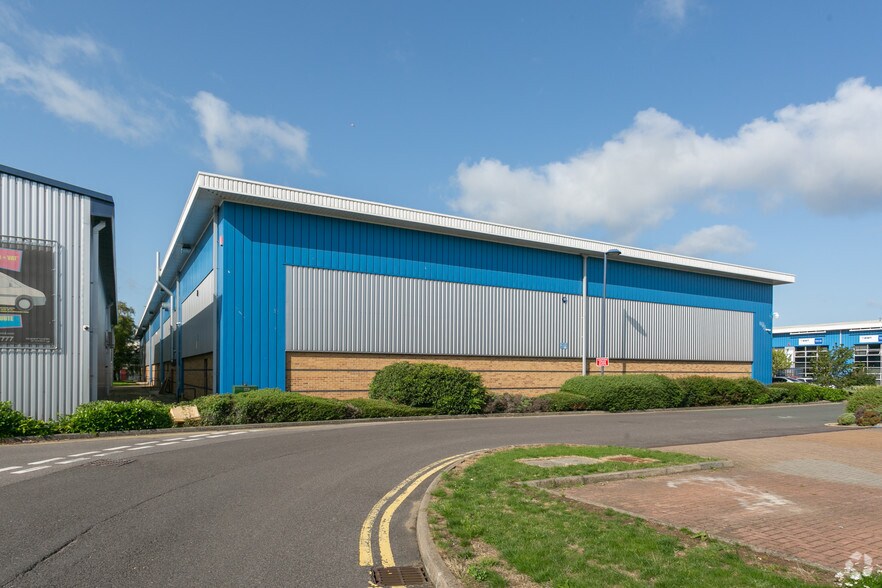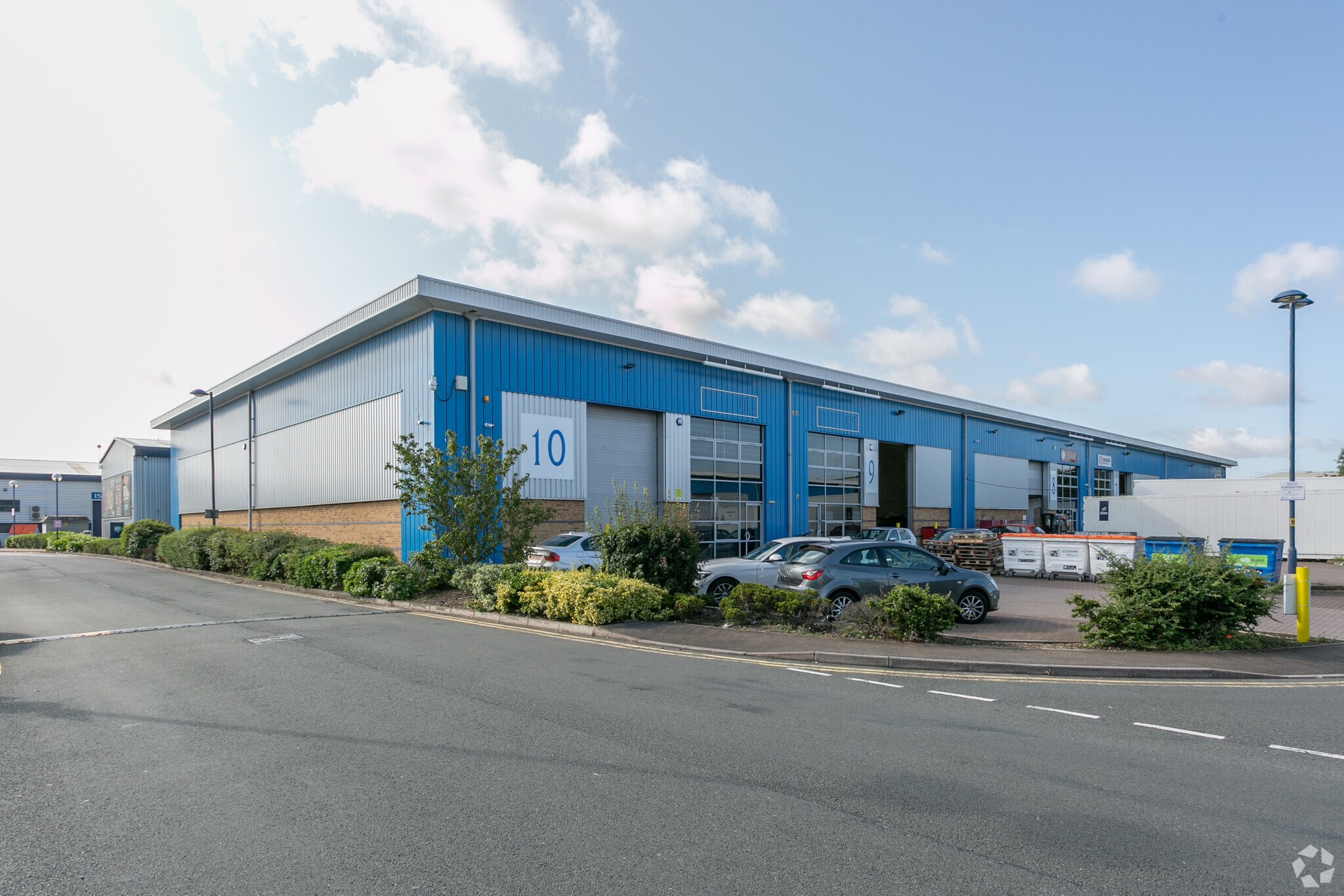Votre e-mail a été envoyé.
Radway Rd Industriel/Logistique | 723 m² | À louer | Swindon SN3 4WH


Certaines informations ont été traduites automatiquement.
INFORMATIONS PRINCIPALES
- Reception lobby
- 3 Phase power
- Allocated parking and service yard
CARACTÉRISTIQUES
TOUS LES ESPACE DISPONIBLES(1)
Afficher les loyers en
- ESPACE
- SURFACE
- DURÉE
- LOYER
- TYPE DE BIEN
- ÉTAT
- DISPONIBLE
Les espaces 2 de cet immeuble doivent être loués ensemble, pour un total de 723 m² (Surface contiguë):
Unit 8 is constructed of a clear span steel portal frame construction, with part brick and modern steel profile cladding and glazed elevations. Vehicle access to the warehouse is gained via an up and over sectional loading door in the front elevation. In addition the unit has a separate glazed personnel entrance. Internally, the facility has a minimum clear eaves height of 8m. At the front of the unit there is a reception lobby at ground floor with WC and kitchenette facilities. At first floor there is an open plan office with additional WC. The warehouse has a three phase electrical power supply and LED lighting.
- Classe d’utilisation : B2
- Toilettes privées
- Cour
- 8M minimum eaves height
- Comprend 52 m² d’espace de bureau dédié
- Système de chauffage central
- Lumière naturelle
- Recently referbished
- Fitted office accomodation
| Espace | Surface | Durée | Loyer | Type de bien | État | Disponible |
| RDC – 8, 1er étage – 8 | 723 m² | Négociable | 146,94 € /m²/an 12,25 € /m²/mois 106 303 € /an 8 859 € /mois | Industriel/Logistique | Construction achevée | Maintenant |
RDC – 8, 1er étage – 8
Les espaces 2 de cet immeuble doivent être loués ensemble, pour un total de 723 m² (Surface contiguë):
| Surface |
|
RDC – 8 - 671 m²
1er étage – 8 - 52 m²
|
| Durée |
| Négociable |
| Loyer |
| 146,94 € /m²/an 12,25 € /m²/mois 106 303 € /an 8 859 € /mois |
| Type de bien |
| Industriel/Logistique |
| État |
| Construction achevée |
| Disponible |
| Maintenant |
RDC – 8, 1er étage – 8
| Surface |
RDC – 8 - 671 m²
1er étage – 8 - 52 m²
|
| Durée | Négociable |
| Loyer | 146,94 € /m²/an |
| Type de bien | Industriel/Logistique |
| État | Construction achevée |
| Disponible | Maintenant |
Unit 8 is constructed of a clear span steel portal frame construction, with part brick and modern steel profile cladding and glazed elevations. Vehicle access to the warehouse is gained via an up and over sectional loading door in the front elevation. In addition the unit has a separate glazed personnel entrance. Internally, the facility has a minimum clear eaves height of 8m. At the front of the unit there is a reception lobby at ground floor with WC and kitchenette facilities. At first floor there is an open plan office with additional WC. The warehouse has a three phase electrical power supply and LED lighting.
- Classe d’utilisation : B2
- Système de chauffage central
- Toilettes privées
- Lumière naturelle
- Cour
- Recently referbished
- 8M minimum eaves height
- Fitted office accomodation
- Comprend 52 m² d’espace de bureau dédié
APERÇU DU BIEN
The IO Centre is an established warehouse and employment location well located in east Swindon. The A419 dual carriageway is less than 1 mile away, which provides excellent access to the M4 and M5 motorways. Swindon town centre and train station are 3 miles to the west.
FAITS SUR L’INSTALLATION ENTREPÔT
OCCUPANTS
- ÉTAGE
- NOM DE L’OCCUPANT
- SECTEUR D’ACTIVITÉ
- RDC
- CCM Technologies
- Services professionnels, scientifiques et techniques
- RDC
- Ohashi Technica UK Ltd
- Manufacture
- RDC
- Ritter Courivaud
- Grossiste
- RDC
- Seven Seas Worldwide
- -
Présenté par
Société non fournie
Radway Rd
Hum, une erreur s’est produite lors de l’envoi de votre message. Veuillez réessayer.
Merci ! Votre message a été envoyé.






