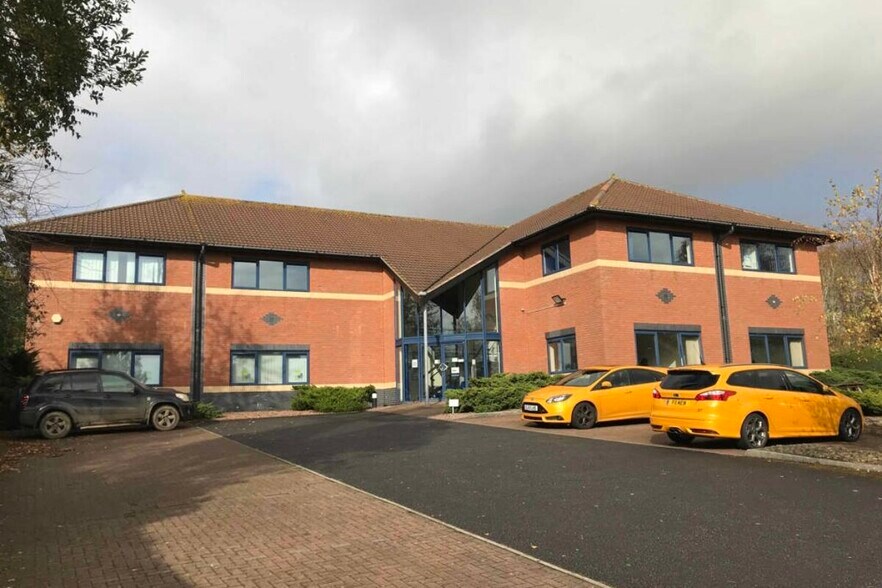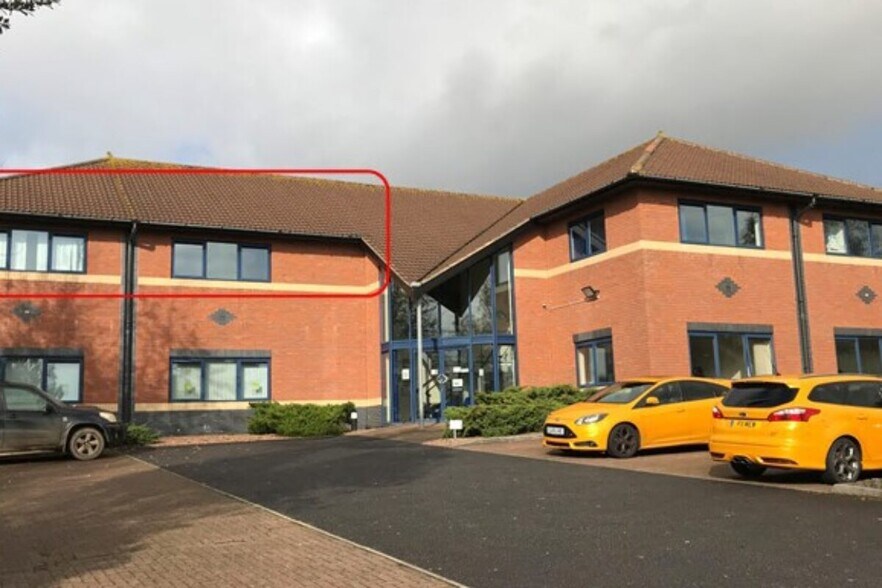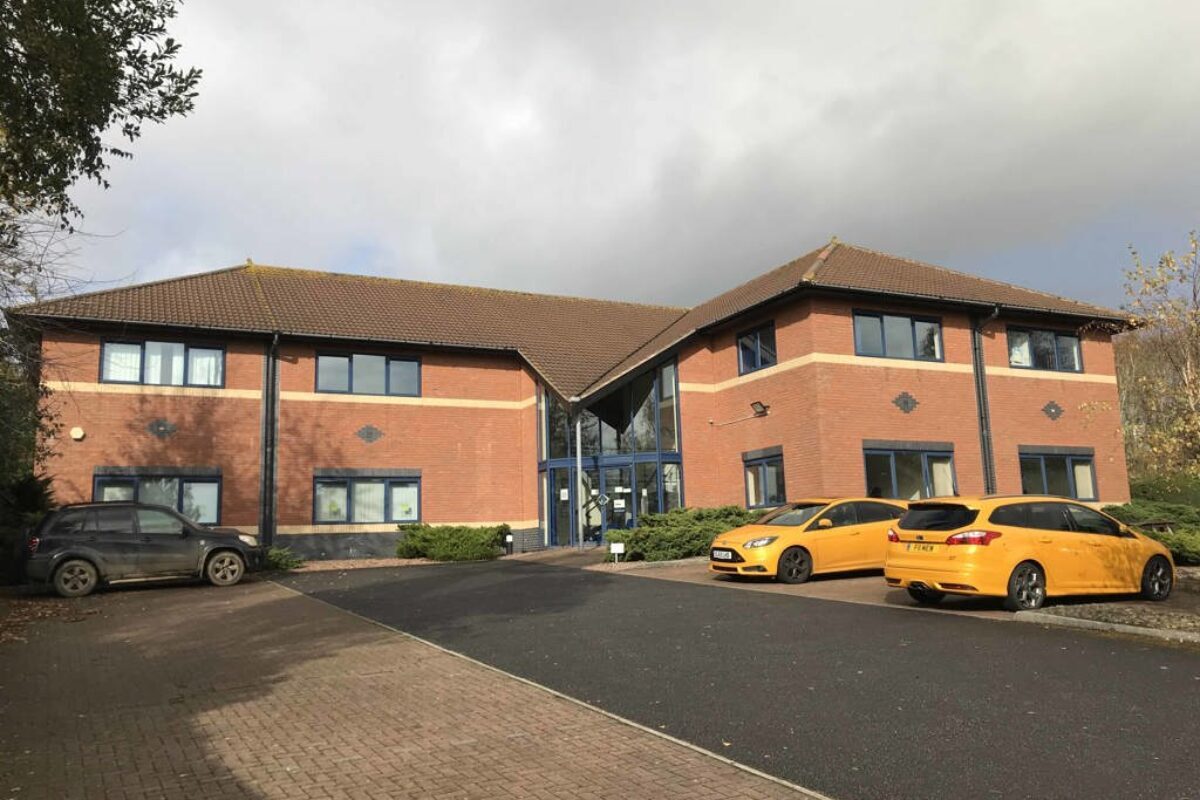
Cette fonctionnalité n’est pas disponible pour le moment.
Nous sommes désolés, mais la fonctionnalité à laquelle vous essayez d’accéder n’est pas disponible actuellement. Nous sommes au courant du problème et notre équipe travaille activement pour le résoudre.
Veuillez vérifier de nouveau dans quelques minutes. Veuillez nous excuser pour ce désagrément.
– L’équipe LoopNet
Votre e-mail a été envoyé.
Aston Court Pynes Hl Bureau | 121 m² | À louer | Exeter EX2 5AZ


Certaines informations ont été traduites automatiquement.
INFORMATIONS PRINCIPALES
- First floor office suite in modern building
- Situated on the established Pynes Hill Office Campus
- 6 dedicated parking spaces
TOUS LES ESPACE DISPONIBLES(1)
Afficher les loyers en
- ESPACE
- SURFACE
- DURÉE
- LOYER
- TYPE DE BIEN
- ÉTAT
- DISPONIBLE
An office suite situated on the first floor. The suite has windows to three elevations, and is currently laid out as an open-plan office space plus meeting room and storage room/break-out area, off which is a tea point. Features of the offices include: - Suspended ceilings with recessed LED lighting; - Skirting-level perimeter trunking offering power and data sockets, plus additional wall-mounted sockets; - Gas-fired central heating via a dedicated boiler; - Double glazing with powder-coated aluminium frames. The suite is offered by way of a new full repairing and insuring lease on terms to be negotiated. The annual rent is £19,000 exclusive, and a service charge applies (see below). A service charge applies in respect of the costs of providing shared services, including lighting and cleaning of common parts, landscaping and buildings insurance. The budget payable by Suite 4 in the year ending 31.12.25 is £5,068.67.
- Classe d’utilisation : E
- Principalement open space
- Salles de conférence
- Entièrement moquetté
- Entreposage sécurisé
- Lumière naturelle
- Toilettes incluses dans le bail
- New lease available
- Gas-fired central heating
- Entièrement aménagé comme Bureau standard
- Convient pour 4 à 11 personnes
- Système de chauffage central
- Plafonds suspendus
- Éclairage encastré
- Classe de performance énergétique –B
- Open-plan office space
- Rent: from £19,000 per annum exclusive
- Shared lobby & a tea point
| Espace | Surface | Durée | Loyer | Type de bien | État | Disponible |
| 1er étage, bureau 4 | 121 m² | Négociable | 180,98 € /m²/an 15,08 € /m²/mois 21 975 € /an 1 831 € /mois | Bureau | Construction achevée | Maintenant |
1er étage, bureau 4
| Surface |
| 121 m² |
| Durée |
| Négociable |
| Loyer |
| 180,98 € /m²/an 15,08 € /m²/mois 21 975 € /an 1 831 € /mois |
| Type de bien |
| Bureau |
| État |
| Construction achevée |
| Disponible |
| Maintenant |
1er étage, bureau 4
| Surface | 121 m² |
| Durée | Négociable |
| Loyer | 180,98 € /m²/an |
| Type de bien | Bureau |
| État | Construction achevée |
| Disponible | Maintenant |
An office suite situated on the first floor. The suite has windows to three elevations, and is currently laid out as an open-plan office space plus meeting room and storage room/break-out area, off which is a tea point. Features of the offices include: - Suspended ceilings with recessed LED lighting; - Skirting-level perimeter trunking offering power and data sockets, plus additional wall-mounted sockets; - Gas-fired central heating via a dedicated boiler; - Double glazing with powder-coated aluminium frames. The suite is offered by way of a new full repairing and insuring lease on terms to be negotiated. The annual rent is £19,000 exclusive, and a service charge applies (see below). A service charge applies in respect of the costs of providing shared services, including lighting and cleaning of common parts, landscaping and buildings insurance. The budget payable by Suite 4 in the year ending 31.12.25 is £5,068.67.
- Classe d’utilisation : E
- Entièrement aménagé comme Bureau standard
- Principalement open space
- Convient pour 4 à 11 personnes
- Salles de conférence
- Système de chauffage central
- Entièrement moquetté
- Plafonds suspendus
- Entreposage sécurisé
- Éclairage encastré
- Lumière naturelle
- Classe de performance énergétique –B
- Toilettes incluses dans le bail
- Open-plan office space
- New lease available
- Rent: from £19,000 per annum exclusive
- Gas-fired central heating
- Shared lobby & a tea point
APERÇU DU BIEN
Aston Court was built around 20 years ago and comprises four office suites sharing a lobby and WCs; the available suite is situated on the first floor. Externally the suite has 6 allocated parking spaces. Aston Court is situated on the established Pynes Hill Office Campus, which is accessed off Rydon Lane approximately 1 mile from Junctions 29 and 30 of the M5. The city centre is around 3 miles away and there are regular bus links to the city centre and Park & Ride services. The nearest railway station is Digby & Sowton, providing services into the city and to locations beyond.
- Éclairage d’appoint
- Climatisation
INFORMATIONS SUR L’IMMEUBLE
OCCUPANTS
- ÉTAGE
- NOM DE L’OCCUPANT
- SECTEUR D’ACTIVITÉ
- Inconnu
- Aston House Ltd
- Immobilier
- Inconnu
- City Financial Planning Exeter Ltd
- Finance et assurances
- RDC
- Devon & Somerset Law Society
- Services professionnels, scientifiques et techniques
- 1er
- Geodis
- Transport et entreposage
- RDC
- Pynes Hill Estates
- -
- 1er
- Queensgate Personal Investment Management
- Finance et assurances
- Inconnu
- Tilney Group
- Finance et assurances
Présenté par

Aston Court | Pynes Hl
Hum, une erreur s’est produite lors de l’envoi de votre message. Veuillez réessayer.
Merci ! Votre message a été envoyé.





