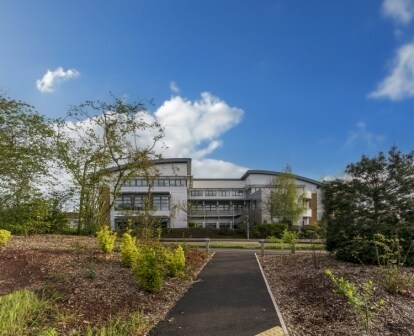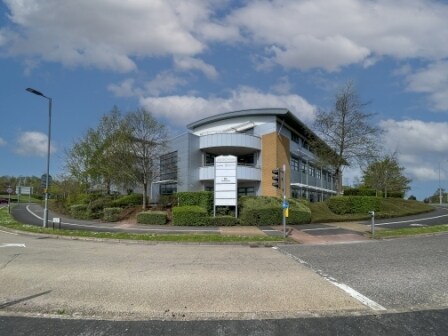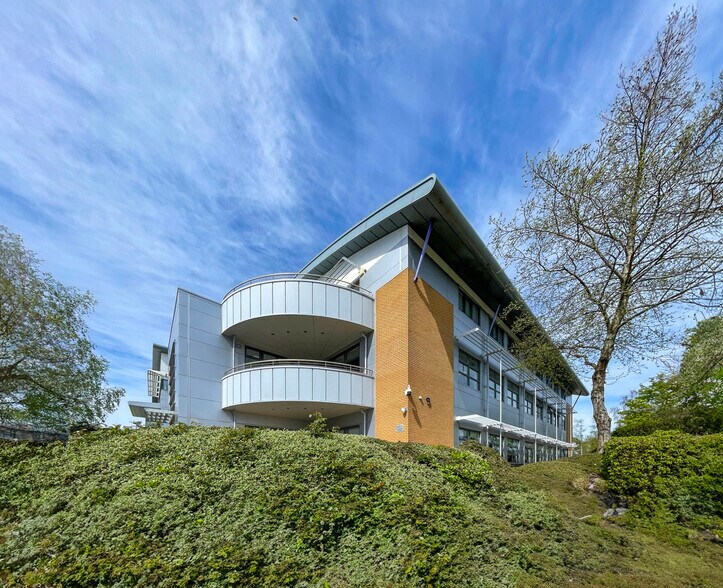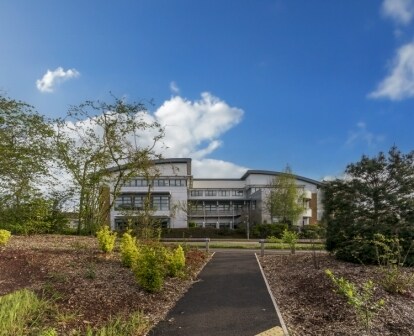Votre e-mail a été envoyé.
Milford House Pynes Hl Transfert de propriété disponible de 561-1 351 m² | Exeter EX2 5TH



Certaines informations ont été traduites automatiquement.
INFORMATIONS PRINCIPALES SUR LA CESSION
- Located in Pynes Hill, Exeter’s premier office park
- 24 on site parking spaces
- Situated in a prime and prominent position just off the A379 in the established office campus location
- EV charger with shared visitor and disabled parking
TOUS LES ESPACE DISPONIBLES(1)
Afficher les loyers en
- ESPACE
- SURFACE
- DURÉE
- LOYER
- TYPE DE BIEN
- ÉTAT
- DISPONIBLE
The First Floor Suite 1 ( North ) comprising 6,041 sq ft is available by way of an assignment of the existing lease dated 30 June 2023 which is for a term of 10 years with an upwards only rent review from 30 June 2028 at a current rent of £52,858.75 per annum until 30 June 2024 increasing yearly as follows: w.e.f 01 July 2025 £111,758.50 ( £18.50 psf ) w.e.f 01 July 2026 £114,779.00 ( £19.00 psf ) w.e.f 01 July 2027 £117,799.50 ( £19.50 psf ) The base rent with effect from 01 July 2028 will be £120,820 per annum ( £20.00 psf ). There is a tenant only option to break the lease with effect from 30 June 2028. The accommodation can be offered fully fitted and furnished and on a flexible short term lease. For details of terms for the adjoining Suite 2 ( South ) comprising 8,497 sq ft contact the agents. Refer to floor plan and Accommodation Schedule
- Classe d’utilisation : E
- Entièrement aménagé comme Bureau standard
- Convient pour 16 à 117 personnes
- Accès aux ascenseurs
- Plafonds suspendus
- Douches
- Open space
- Open plan flexible floor layouts
- Espace de cession disponible auprès de l’occupant actuel
- Principalement open space
- Climatisation centrale
- Plancher surélevé
- Lumière naturelle
- Toilettes incluses dans le bail
- Impressive foyer with balconies
- Anti-glare light fittings
| Espace | Surface | Durée | Loyer | Type de bien | État | Disponible |
| 1er étage | 561 – 1 351 m² | Juin 2033 | 228,87 € /m²/an 19,07 € /m²/mois 309 121 € /an 25 760 € /mois | Bureau | Construction achevée | Maintenant |
1er étage
| Surface |
| 561 – 1 351 m² |
| Durée |
| Juin 2033 |
| Loyer |
| 228,87 € /m²/an 19,07 € /m²/mois 309 121 € /an 25 760 € /mois |
| Type de bien |
| Bureau |
| État |
| Construction achevée |
| Disponible |
| Maintenant |
1er étage
| Surface | 561 – 1 351 m² |
| Durée | Juin 2033 |
| Loyer | 228,87 € /m²/an |
| Type de bien | Bureau |
| État | Construction achevée |
| Disponible | Maintenant |
The First Floor Suite 1 ( North ) comprising 6,041 sq ft is available by way of an assignment of the existing lease dated 30 June 2023 which is for a term of 10 years with an upwards only rent review from 30 June 2028 at a current rent of £52,858.75 per annum until 30 June 2024 increasing yearly as follows: w.e.f 01 July 2025 £111,758.50 ( £18.50 psf ) w.e.f 01 July 2026 £114,779.00 ( £19.00 psf ) w.e.f 01 July 2027 £117,799.50 ( £19.50 psf ) The base rent with effect from 01 July 2028 will be £120,820 per annum ( £20.00 psf ). There is a tenant only option to break the lease with effect from 30 June 2028. The accommodation can be offered fully fitted and furnished and on a flexible short term lease. For details of terms for the adjoining Suite 2 ( South ) comprising 8,497 sq ft contact the agents. Refer to floor plan and Accommodation Schedule
- Classe d’utilisation : E
- Espace de cession disponible auprès de l’occupant actuel
- Entièrement aménagé comme Bureau standard
- Principalement open space
- Convient pour 16 à 117 personnes
- Climatisation centrale
- Accès aux ascenseurs
- Plancher surélevé
- Plafonds suspendus
- Lumière naturelle
- Douches
- Toilettes incluses dans le bail
- Open space
- Impressive foyer with balconies
- Open plan flexible floor layouts
- Anti-glare light fittings
APERÇU DU BIEN
High specification, refurbished building provides accommodation of a high quality and impressive design over three floors. The floorplate provides open plan accommodation with reception break out area offices boardroom and meeting room. 24 on site parking spaces and one dedicated EV charger with shared visitor and disabled parking adjacent to the main entrance. The adjoining suite has a total of 34 car spaces including EV charging points. Exeter is the regional and administrative centre for Devon and is one of the fastest growing cities in the UK. Milford House is situated in a prime and prominent position just off the A379 in the established office campus location of Pynes Hill less than 1 mile from Junction 30 of the M5 motorway and less that 3 miles from Exeter City Centre with regular bus links. MILFORD HOUSE Pynes Hill is Exeter’s premier office park. It benefits from having a new Costa Coffee at its entrance and being in close proximity to Rydon Lane Retail Park and Ludwell Valley Park, one of six Valley Parks managed by the Devon Wildlife Trust. Other occupiers in the immediate location include Brewin Dolphin, Michelmores Solicitors, AXA and the NHS.
INFORMATIONS SUR L’IMMEUBLE
| Espace total disponible | 1 351 m² | Classe d’immeuble | B |
| Min. Divisible | 561 m² | Surface utile brute | 5 493 m² |
| Type de bien | Bureau | Année de construction | 2002 |
| Espace total disponible | 1 351 m² |
| Min. Divisible | 561 m² |
| Type de bien | Bureau |
| Classe d’immeuble | B |
| Surface utile brute | 5 493 m² |
| Année de construction | 2002 |
Présenté par

Milford House | Pynes Hl
Hum, une erreur s’est produite lors de l’envoi de votre message. Veuillez réessayer.
Merci ! Votre message a été envoyé.



