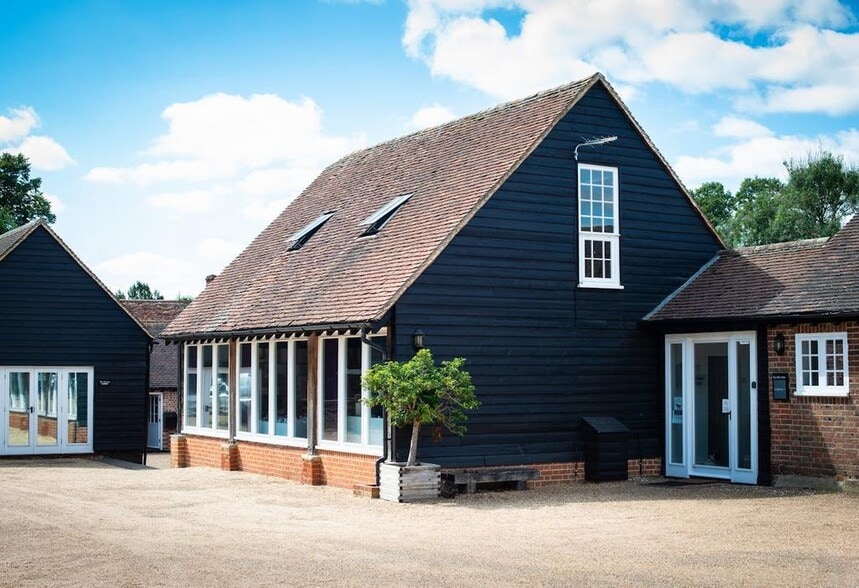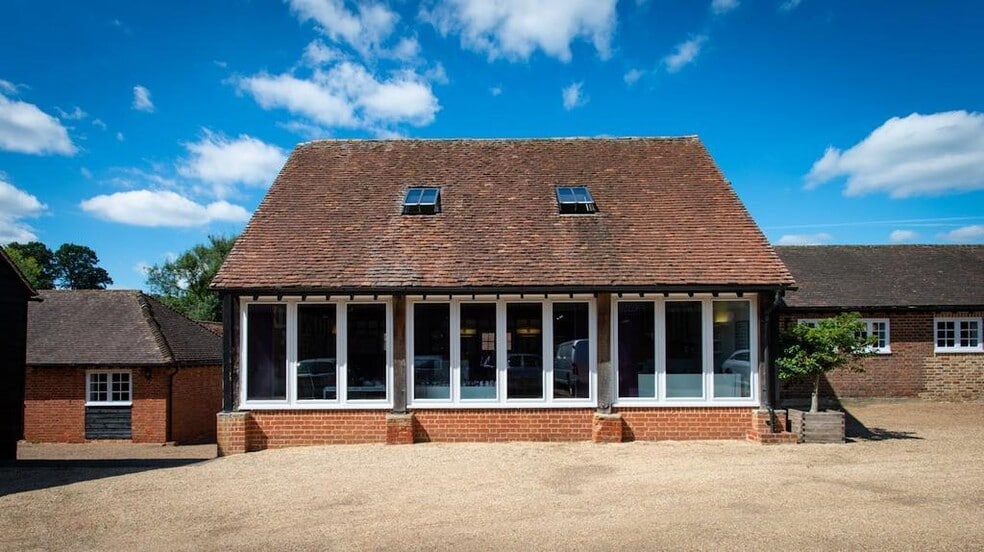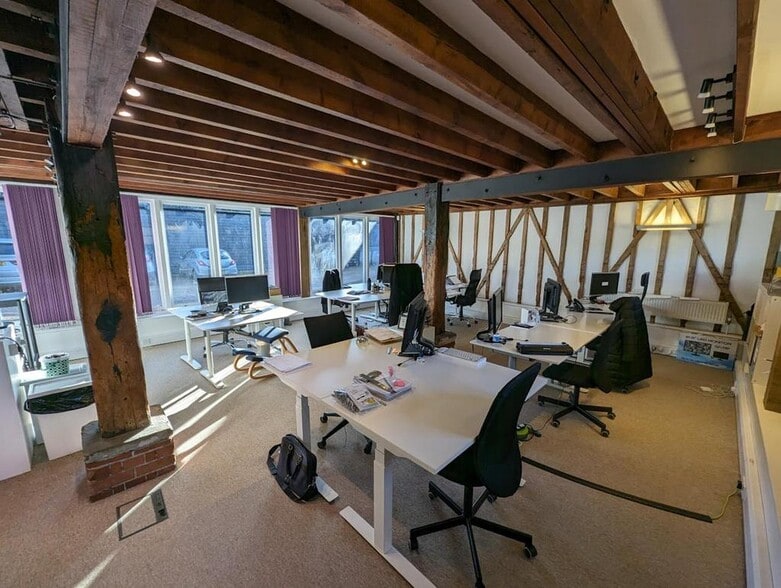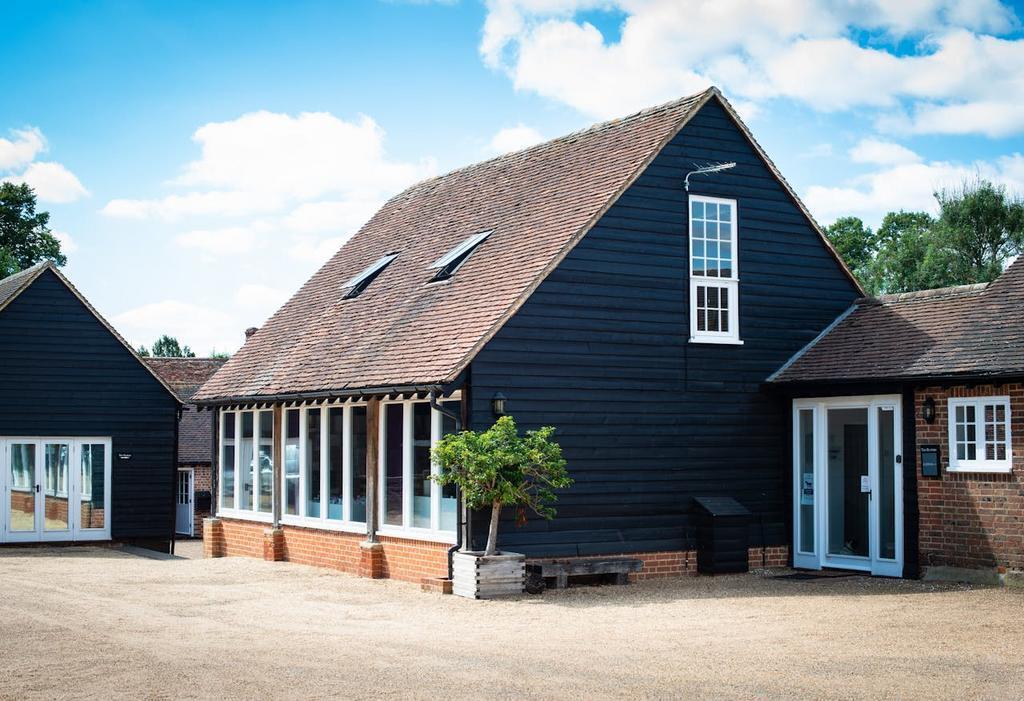
Cette fonctionnalité n’est pas disponible pour le moment.
Nous sommes désolés, mais la fonctionnalité à laquelle vous essayez d’accéder n’est pas disponible actuellement. Nous sommes au courant du problème et notre équipe travaille activement pour le résoudre.
Veuillez vérifier de nouveau dans quelques minutes. Veuillez nous excuser pour ce désagrément.
– L’équipe LoopNet
Votre e-mail a été envoyé.

Shoelands Farm Offices Puttenham Bureau | 42–142 m² | À louer | Seale GU10 1HL



Certaines informations ont été traduites automatiquement.

INFORMATIONS PRINCIPALES
- High Quality out of town character office space
- New lease terms to be agreed
- Available summer 2025
- Large amounts of onsite parking
- Found in the picturesque Puttenham Common
TOUS LES ESPACE DISPONIBLES(1)
Afficher les loyers en
- ESPACE
- SURFACE
- DURÉE
- LOYER
- TYPE DE BIEN
- ÉTAT
- DISPONIBLE
Shoelands Farm was re-developed in 2006-7 to convert the existing Dairy Farm buildings into high quality offices. These offices are two storey, with their own kitchenette and WC facilities. The office has carpeted floors, timber casement windows, wall -mounted radiators, up-lighters and perimeter trunking for both power and data. There are exposed timber roof trusses and stone -work. The development has a dedicated fiber connection which can provide super-fast connection speeds. The office has a formal parking allocation but there is plenty of overspill car parking on-site. There are storage units also available on-site at an additional cost. There is a biomass boiler which heats the offices by using woodchips generated on the Hampton Estate.Health, Fitness and Leisure users will be considered.Shoelands Farm is a converted dairy farm, located in West Surrey between Puttenham and Seale on the Hampton Estate. It is situated in an attractive rural location with access onto the Estate’s land for jogging and walking dogs. This development is located 6 miles to the west of Guildford and 6 miles to the east of Farnham, parallel to the A31 and 2.5 miles from the A3 Compton interchange.
| Espace | Surface | Durée | Loyer | Type de bien | État | Disponible |
| RDC | 42 – 142 m² | Négociable | Sur demande Sur demande Sur demande Sur demande | Bureau | - | 30 jours |
RDC
| Surface |
| 42 – 142 m² |
| Durée |
| Négociable |
| Loyer |
| Sur demande Sur demande Sur demande Sur demande |
| Type de bien |
| Bureau |
| État |
| - |
| Disponible |
| 30 jours |
RDC
| Surface | 42 – 142 m² |
| Durée | Négociable |
| Loyer | Sur demande |
| Type de bien | Bureau |
| État | - |
| Disponible | 30 jours |
Shoelands Farm was re-developed in 2006-7 to convert the existing Dairy Farm buildings into high quality offices. These offices are two storey, with their own kitchenette and WC facilities. The office has carpeted floors, timber casement windows, wall -mounted radiators, up-lighters and perimeter trunking for both power and data. There are exposed timber roof trusses and stone -work. The development has a dedicated fiber connection which can provide super-fast connection speeds. The office has a formal parking allocation but there is plenty of overspill car parking on-site. There are storage units also available on-site at an additional cost. There is a biomass boiler which heats the offices by using woodchips generated on the Hampton Estate.Health, Fitness and Leisure users will be considered.Shoelands Farm is a converted dairy farm, located in West Surrey between Puttenham and Seale on the Hampton Estate. It is situated in an attractive rural location with access onto the Estate’s land for jogging and walking dogs. This development is located 6 miles to the west of Guildford and 6 miles to the east of Farnham, parallel to the A31 and 2.5 miles from the A3 Compton interchange.
CARACTÉRISTIQUES
- Cuisine
- Chauffage central
- Toilettes dans les parties communes
- Entièrement moquetté
- Goulottes de câbles
INFORMATIONS SUR L’IMMEUBLE
OCCUPANTS
- ÉTAGE
- NOM DE L’OCCUPANT
- RDC
- Barry Fitzgerald
- RDC
- Kim Byrne
- RDC
- Project Materials Uk
Présenté par

Shoelands Farm Offices | Puttenham
Hum, une erreur s’est produite lors de l’envoi de votre message. Veuillez réessayer.
Merci ! Votre message a été envoyé.

