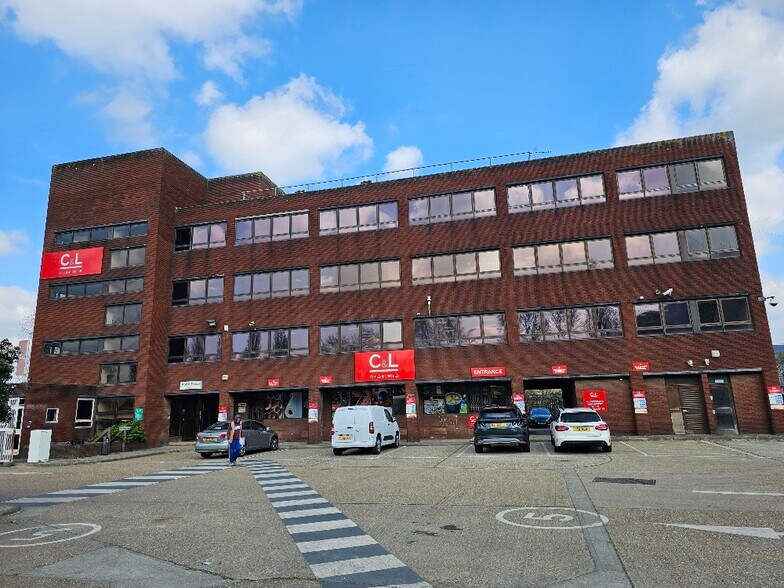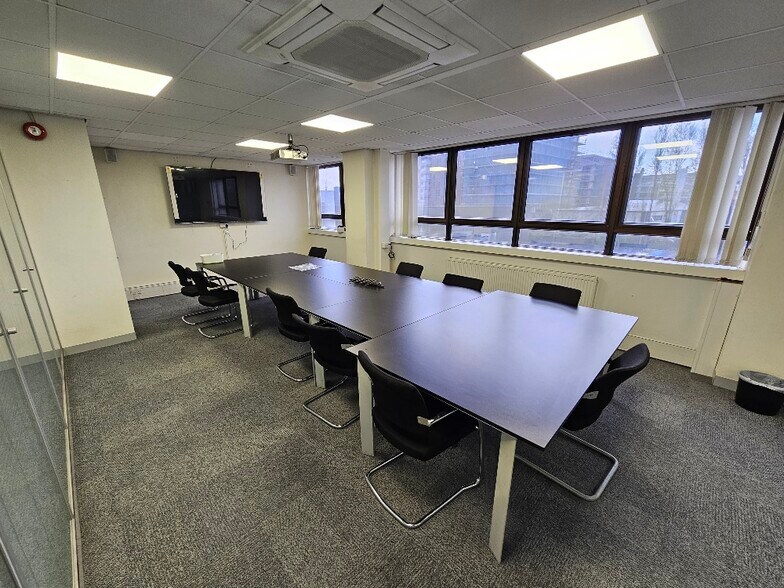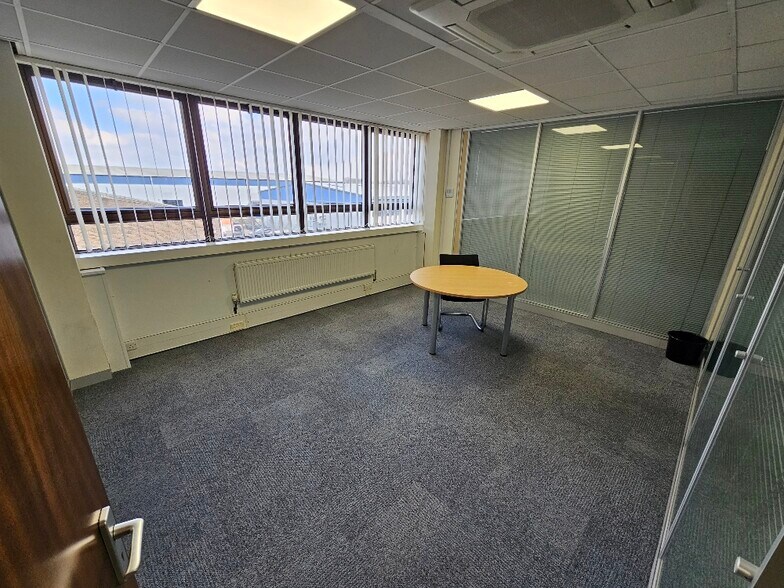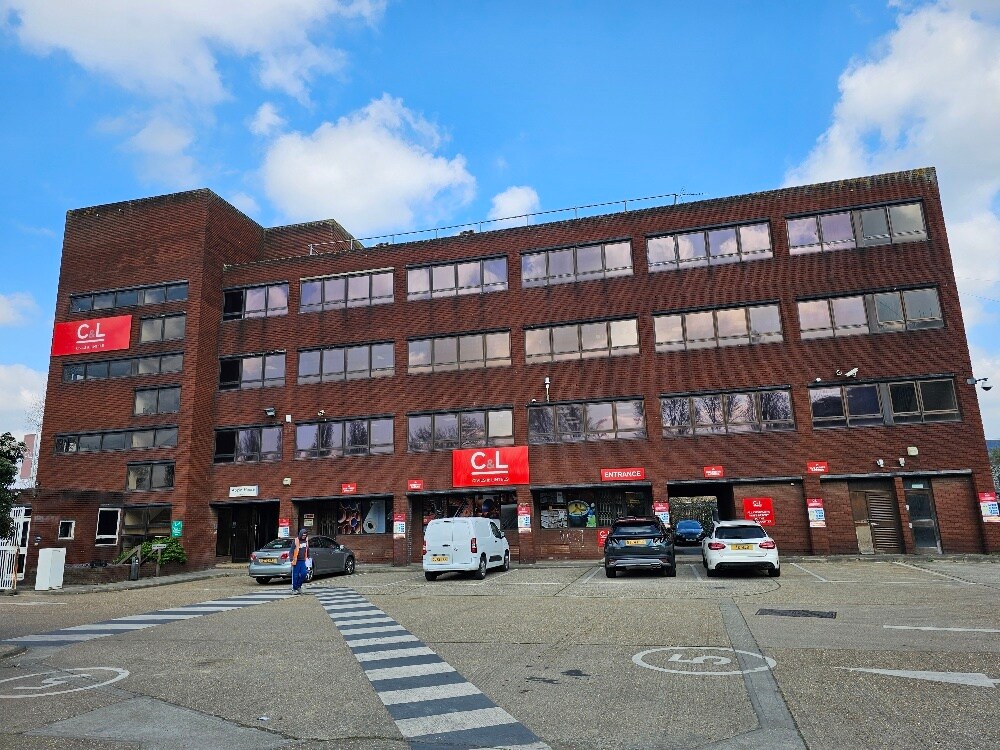Votre e-mail a été envoyé.

Appin House Printing House Ln Bureau | 327–655 m² | À louer | Hayes UB3 1AP



Certaines informations ont été traduites automatiquement.

INFORMATIONS PRINCIPALES SUR LA SOUS-LOCATION
- Prominent frontage
- West of Hayes town centre
- Access to Uxbridge and Southall
TOUS LES ESPACES DISPONIBLES(2)
Afficher les loyers en
- ESPACE
- SURFACE
- DURÉE
- LOYER
- TYPE DE BIEN
- ÉTAT
- DISPONIBLE
The suites benefit from a mix of open plan and cellular offices with suspended ceilings and recessed LED lighting. Each floor has WC’s and kitchen areas and there is parking outside offering 5 spaces per floor.
- Classe d’utilisation : E
- Peut être associé à un ou plusieurs espaces supplémentaires pour obtenir jusqu’à 655 m² d’espace adjacent.
- Classe de performance énergétique –B
- Suspended ceilings
- Espace en sous-location disponible auprès de l’occupant actuel
- Plafonds suspendus
- WC's and kitchen areas on every floor
- New leases
The suites benefit from a mix of open plan and cellular offices with suspended ceilings and recessed LED lighting. Each floor has WC’s and kitchen areas and there is parking outside offering 5 spaces per floor.
- Classe d’utilisation : E
- Peut être associé à un ou plusieurs espaces supplémentaires pour obtenir jusqu’à 655 m² d’espace adjacent.
- WC's and kitchen areas on every floor
- New leases
- Espace en sous-location disponible auprès de l’occupant actuel
- Plafonds suspendus
- Suspended ceilings
| Espace | Surface | Durée | Loyer | Type de bien | État | Disponible |
| 2e étage | 327 m² | Négociable | 122,60 € /m²/an 10,22 € /m²/mois 40 148 € /an 3 346 € /mois | Bureau | Espace brut | Maintenant |
| 3e étage | 327 m² | Négociable | 122,60 € /m²/an 10,22 € /m²/mois 40 148 € /an 3 346 € /mois | Bureau | Espace brut | Maintenant |
2e étage
| Surface |
| 327 m² |
| Durée |
| Négociable |
| Loyer |
| 122,60 € /m²/an 10,22 € /m²/mois 40 148 € /an 3 346 € /mois |
| Type de bien |
| Bureau |
| État |
| Espace brut |
| Disponible |
| Maintenant |
3e étage
| Surface |
| 327 m² |
| Durée |
| Négociable |
| Loyer |
| 122,60 € /m²/an 10,22 € /m²/mois 40 148 € /an 3 346 € /mois |
| Type de bien |
| Bureau |
| État |
| Espace brut |
| Disponible |
| Maintenant |
2e étage
| Surface | 327 m² |
| Durée | Négociable |
| Loyer | 122,60 € /m²/an |
| Type de bien | Bureau |
| État | Espace brut |
| Disponible | Maintenant |
The suites benefit from a mix of open plan and cellular offices with suspended ceilings and recessed LED lighting. Each floor has WC’s and kitchen areas and there is parking outside offering 5 spaces per floor.
- Classe d’utilisation : E
- Espace en sous-location disponible auprès de l’occupant actuel
- Peut être associé à un ou plusieurs espaces supplémentaires pour obtenir jusqu’à 655 m² d’espace adjacent.
- Plafonds suspendus
- Classe de performance énergétique –B
- WC's and kitchen areas on every floor
- Suspended ceilings
- New leases
3e étage
| Surface | 327 m² |
| Durée | Négociable |
| Loyer | 122,60 € /m²/an |
| Type de bien | Bureau |
| État | Espace brut |
| Disponible | Maintenant |
The suites benefit from a mix of open plan and cellular offices with suspended ceilings and recessed LED lighting. Each floor has WC’s and kitchen areas and there is parking outside offering 5 spaces per floor.
- Classe d’utilisation : E
- Espace en sous-location disponible auprès de l’occupant actuel
- Peut être associé à un ou plusieurs espaces supplémentaires pour obtenir jusqu’à 655 m² d’espace adjacent.
- Plafonds suspendus
- WC's and kitchen areas on every floor
- Suspended ceilings
- New leases
APERÇU DU BIEN
Appin House bénéficie d'une façade bien en vue sur Printing House Lane, située dans une zone principalement industrielle/commerciale à l'ouest du centre-ville de Hayes. Elle se trouve à une courte distance de l'A437, offrant un accès local à Uxbridge et Southall, ainsi qu'aux jonctions 3 et 4 de l'autoroute M4, qui relie à la M25.
- Système de sécurité
- Éclairage d’appoint
- Espace d’entreposage
- Climatisation
INFORMATIONS SUR L’IMMEUBLE
OCCUPANTS
- ÉTAGE
- NOM DE L’OCCUPANT
- SECTEUR D’ACTIVITÉ
- Multi
- Buildbase Civils
- Grossiste
Présenté par

Appin House | Printing House Ln
Hum, une erreur s’est produite lors de l’envoi de votre message. Veuillez réessayer.
Merci ! Votre message a été envoyé.


