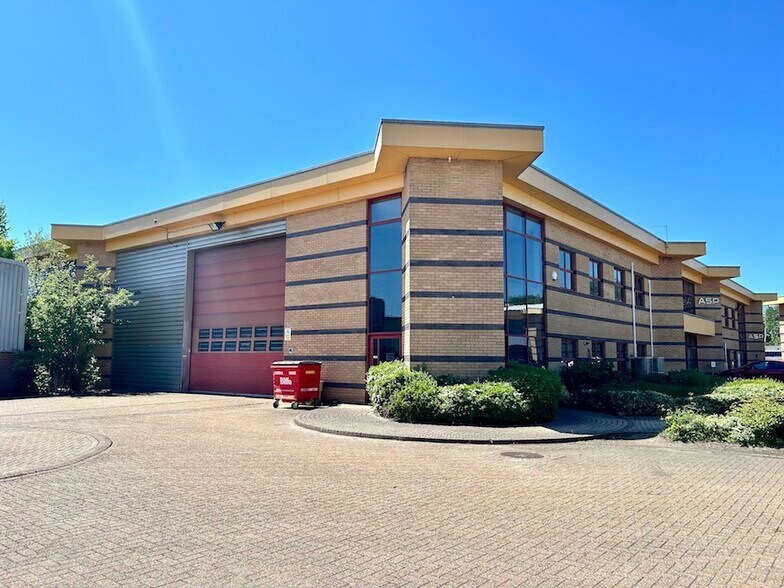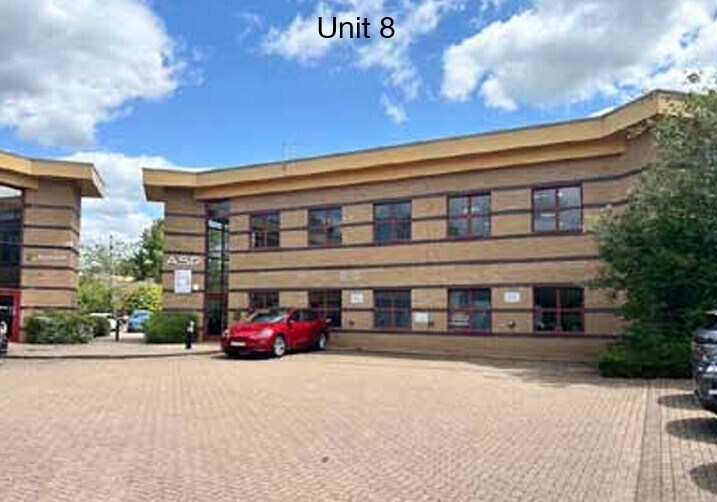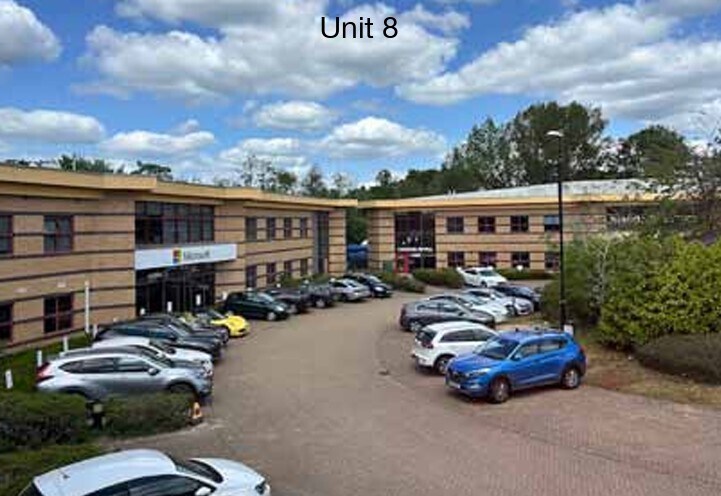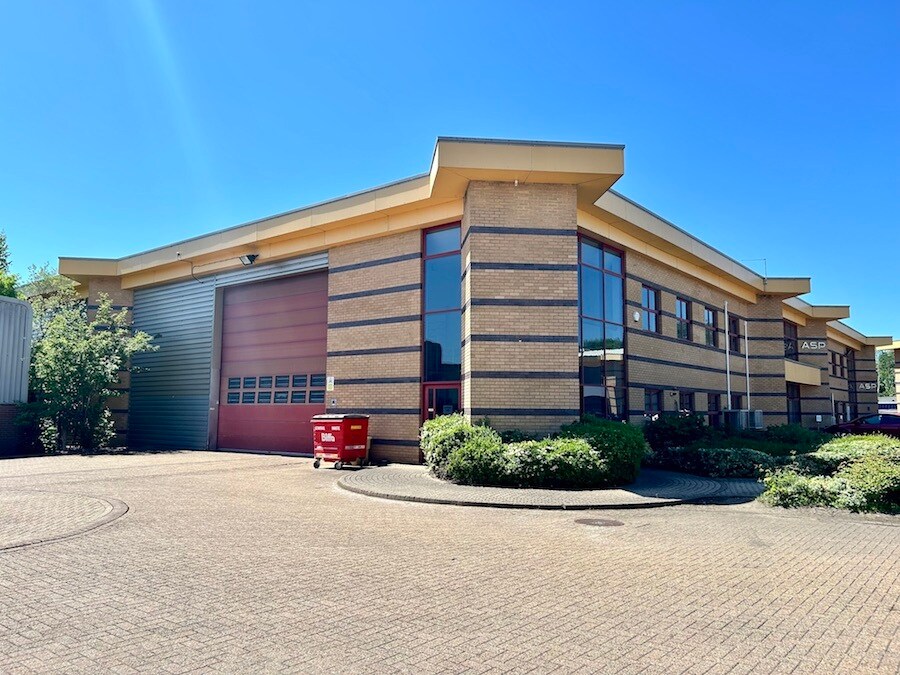
Cette fonctionnalité n’est pas disponible pour le moment.
Nous sommes désolés, mais la fonctionnalité à laquelle vous essayez d’accéder n’est pas disponible actuellement. Nous sommes au courant du problème et notre équipe travaille activement pour le résoudre.
Veuillez vérifier de nouveau dans quelques minutes. Veuillez nous excuser pour ce désagrément.
– L’équipe LoopNet
Votre e-mail a été envoyé.
Quadrangle Premier Way Local d’activités | 861–2 159 m² | À louer | Romsey SO51 9DF



Certaines informations ont été traduites automatiquement.
INFORMATIONS PRINCIPALES
- Situated on this ever popular and long-established industrial estate
- Ideally placed for easy access to Bournemouth, Salisbury, Southampton and Winchester via the A31, A338 and M27/M3 motorways respectively
- A two storey warehouse/ office building surrounding an attractive small park
CARACTÉRISTIQUES
TOUS LES ESPACES DISPONIBLES(2)
Afficher les loyers en
- ESPACE
- SURFACE
- DURÉE
- LOYER
- TYPE DE BIEN
- ÉTAT
- DISPONIBLE
Les espaces 2 de cet immeuble doivent être loués ensemble, pour un total de 1 298 m² (Surface contiguë):
A new FRI lease on either or both units will be granted for a term expiring 24th March 2030. A longer term may be possible by agreement. The space could also be taken as a lease assignment. The approximate floor areas are as follows: Unit 8: First floor offices: 1,882 sq ft Ground floor warehouse/offices: 12,087 sq ft Total: 13,969 sq ft1/297.75m2 and Unit 9: First floor offices: 1,238 sq ft Ground floor warehouse: 8,033 sq ft Total: 9,315 sq ft/865.38 m2 Unit 8: Rent on application. Service charge is £8,921 PA (payable quarterly in advance £2,230.32). Unit 9: Rent on application. Service charge is £5,949 PA (payable quarterly in advance £1,487.25). Both Units 9 and 8 are assessed jointly, the current RV being £144,000.
- Classe d’utilisation : E
- Système de chauffage central
- Stores automatiques
- Convient pour 31 à 97 personnes
- Toilettes incluses dans le bail
- Salles de conférence
- High bay lighting
- Lots of natural light
- Comprend 1 123 m² d’espace de bureau dédié
- Aire de réception
- Principalement open space
- Classe de performance énergétique – E
- Entièrement moquetté
- A light and bright working environment
- Carpeted offices
- Comprend 175 m² d’espace de bureau dédié
Les espaces 2 de cet immeuble doivent être loués ensemble, pour un total de 861 m² (Surface contiguë):
A new FRI lease on either or both units will be granted for a term expiring 24th March 2030. A longer term may be possible by agreement. The space could also be taken as a lease assignment. The approximate floor areas are as follows: Unit 8: First floor offices: 1,882 sq ft Ground floor warehouse/offices: 12,087 sq ft Total: 13,969 sq ft1/297.75m2 and Unit 9: First floor offices: 1,238 sq ft Ground floor warehouse: 8,033 sq ft Total: 9,315 sq ft/865.38 m2 Unit 8: Rent on application. Service charge is £8,921 PA (payable quarterly in advance £2,230.32). Unit 9: Rent on application. Service charge is £5,949 PA (payable quarterly in advance £1,487.25). Both Units 9 and 8 are assessed jointly, the current RV being £144,000.
- Classe d’utilisation : E
- Aire de réception
- Principalement open space
- Toilettes incluses dans le bail
- Salles de conférence
- High bay lighting
- Lots of natural light
- Système de chauffage central
- Stores automatiques
- Classe de performance énergétique – E
- Entièrement moquetté
- A light and bright working environment
- Carpeted offices
- Comprend 115 m² d’espace de bureau dédié
| Espace | Surface | Durée | Loyer | Type de bien | État | Disponible |
| RDC – 8, 1er étage – 8 | 1 298 m² | Négociable | Sur demande Sur demande Sur demande Sur demande | Local d’activités | Construction achevée | Maintenant |
| RDC – 9, 1er étage – 9 | 861 m² | Négociable | Sur demande Sur demande Sur demande Sur demande | Local d’activités | Construction achevée | Maintenant |
RDC – 8, 1er étage – 8
Les espaces 2 de cet immeuble doivent être loués ensemble, pour un total de 1 298 m² (Surface contiguë):
| Surface |
|
RDC – 8 - 1 123 m²
1er étage – 8 - 175 m²
|
| Durée |
| Négociable |
| Loyer |
| Sur demande Sur demande Sur demande Sur demande |
| Type de bien |
| Local d’activités |
| État |
| Construction achevée |
| Disponible |
| Maintenant |
RDC – 9, 1er étage – 9
Les espaces 2 de cet immeuble doivent être loués ensemble, pour un total de 861 m² (Surface contiguë):
| Surface |
|
RDC – 9 - 746 m²
1er étage – 9 - 115 m²
|
| Durée |
| Négociable |
| Loyer |
| Sur demande Sur demande Sur demande Sur demande |
| Type de bien |
| Local d’activités |
| État |
| Construction achevée |
| Disponible |
| Maintenant |
RDC – 8, 1er étage – 8
| Surface |
RDC – 8 - 1 123 m²
1er étage – 8 - 175 m²
|
| Durée | Négociable |
| Loyer | Sur demande |
| Type de bien | Local d’activités |
| État | Construction achevée |
| Disponible | Maintenant |
A new FRI lease on either or both units will be granted for a term expiring 24th March 2030. A longer term may be possible by agreement. The space could also be taken as a lease assignment. The approximate floor areas are as follows: Unit 8: First floor offices: 1,882 sq ft Ground floor warehouse/offices: 12,087 sq ft Total: 13,969 sq ft1/297.75m2 and Unit 9: First floor offices: 1,238 sq ft Ground floor warehouse: 8,033 sq ft Total: 9,315 sq ft/865.38 m2 Unit 8: Rent on application. Service charge is £8,921 PA (payable quarterly in advance £2,230.32). Unit 9: Rent on application. Service charge is £5,949 PA (payable quarterly in advance £1,487.25). Both Units 9 and 8 are assessed jointly, the current RV being £144,000.
- Classe d’utilisation : E
- Comprend 1 123 m² d’espace de bureau dédié
- Système de chauffage central
- Aire de réception
- Stores automatiques
- Principalement open space
- Convient pour 31 à 97 personnes
- Classe de performance énergétique – E
- Toilettes incluses dans le bail
- Entièrement moquetté
- Salles de conférence
- A light and bright working environment
- High bay lighting
- Carpeted offices
- Lots of natural light
- Comprend 175 m² d’espace de bureau dédié
RDC – 9, 1er étage – 9
| Surface |
RDC – 9 - 746 m²
1er étage – 9 - 115 m²
|
| Durée | Négociable |
| Loyer | Sur demande |
| Type de bien | Local d’activités |
| État | Construction achevée |
| Disponible | Maintenant |
A new FRI lease on either or both units will be granted for a term expiring 24th March 2030. A longer term may be possible by agreement. The space could also be taken as a lease assignment. The approximate floor areas are as follows: Unit 8: First floor offices: 1,882 sq ft Ground floor warehouse/offices: 12,087 sq ft Total: 13,969 sq ft1/297.75m2 and Unit 9: First floor offices: 1,238 sq ft Ground floor warehouse: 8,033 sq ft Total: 9,315 sq ft/865.38 m2 Unit 8: Rent on application. Service charge is £8,921 PA (payable quarterly in advance £2,230.32). Unit 9: Rent on application. Service charge is £5,949 PA (payable quarterly in advance £1,487.25). Both Units 9 and 8 are assessed jointly, the current RV being £144,000.
- Classe d’utilisation : E
- Système de chauffage central
- Aire de réception
- Stores automatiques
- Principalement open space
- Classe de performance énergétique – E
- Toilettes incluses dans le bail
- Entièrement moquetté
- Salles de conférence
- A light and bright working environment
- High bay lighting
- Carpeted offices
- Lots of natural light
- Comprend 115 m² d’espace de bureau dédié
APERÇU DU BIEN
Originally constructed in 1989, this pair of adjoining units are of steel portal frame design beneath a pitched and profiled insulated steel roof incorporating a generous level of natural daylighting panels. The elevations are of brick, together with a high level of fenestration which all helps to create a light and bright working environment. The warehouses have a minimum eaves height of approximately 6.5 metres and also benefit from high bay lighting. There is a full height loading door (5.9 metres wide) to the side of the buildings adjacent to large, dedicated loading and turning areas. 21-34 car parking spaces are allocated to these units. Additionally, there is a substantial amount of racking in Unit 9 which can remain or be removed – to suit a new occupiers’ requirements.
INFORMATIONS SUR L’IMMEUBLE
OCCUPANTS
- ÉTAGE
- NOM DE L’OCCUPANT
- SECTEUR D’ACTIVITÉ
- Multi
- Affinage
- Enseigne
- RDC
- Basepoint Centres
- Immobilier
Présenté par

Quadrangle | Premier Way
Hum, une erreur s’est produite lors de l’envoi de votre message. Veuillez réessayer.
Merci ! Votre message a été envoyé.








