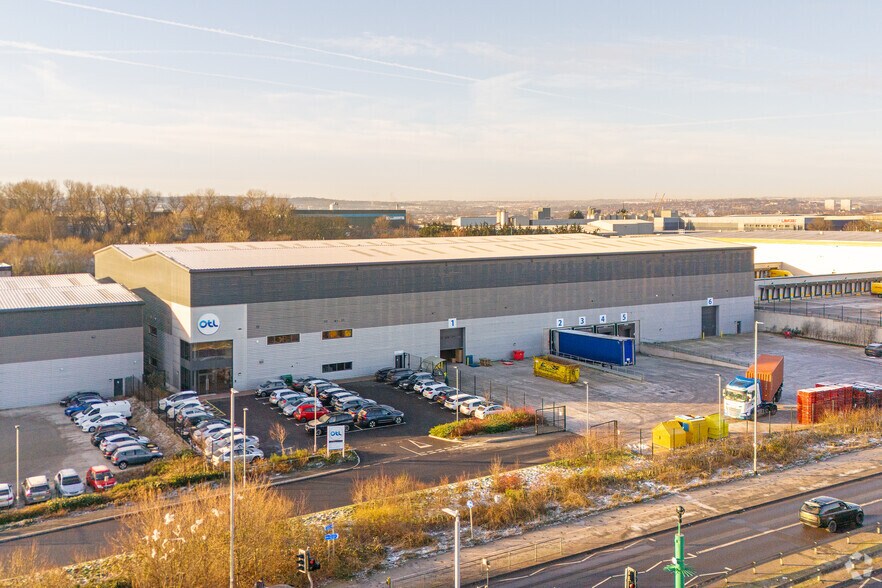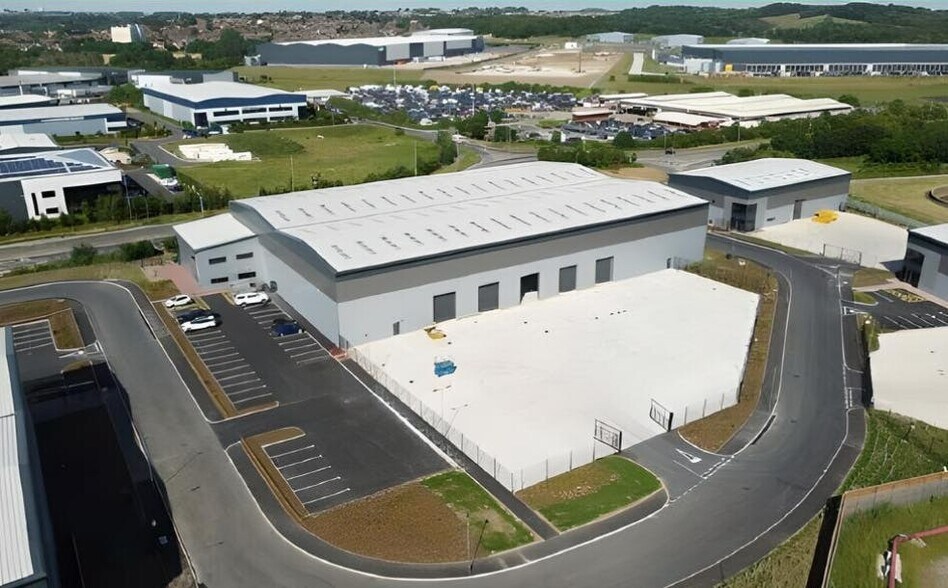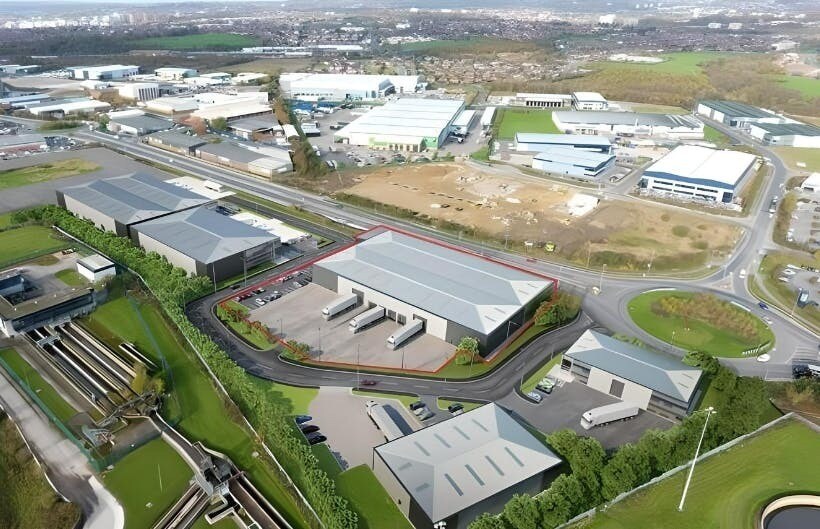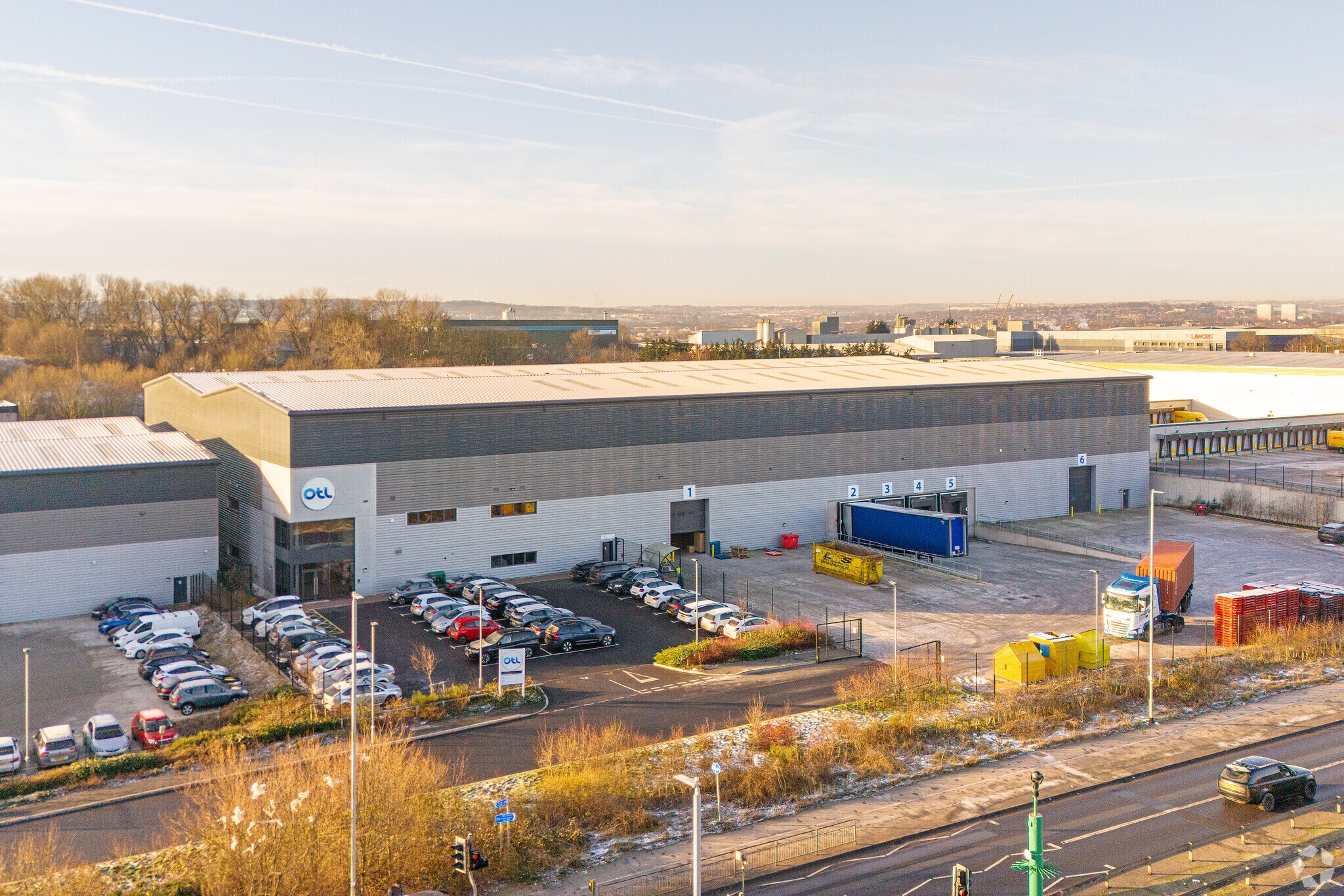Votre e-mail a été envoyé.
Certaines informations ont été traduites automatiquement.
INFORMATIONS PRINCIPALES SUR LA SOUS-LOCATION
- Direct access to J45 of the M1 motorway
- Five electric ground-level loading doors
- Secure yard with extensive car park
CARACTÉRISTIQUES
TOUS LES ESPACE DISPONIBLES(1)
Afficher les loyers en
- ESPACE
- SURFACE
- DURÉE
- LOYER
- TYPE DE BIEN
- ÉTAT
- DISPONIBLE
Les espaces 2 de cet immeuble doivent être loués ensemble, pour un total de 4 079 m² (Surface contiguë):
This modern, detached warehouse/industrial unit totals 43,906 sq ft (4,079 sq m) and includes high-quality office accommodation across two floors. Key features include: • Eaves height of 10.5 metres • Secure yard with extensive car park • Five electric ground-level loading doors • Well-appointed office spaces on ground and first floors • Prime industrial specification suitable for a wide range of operations • 225 kva power • EPC A There is a light weight mezzanine area of circa 2,000 sq ft available if required.
- Classe d’utilisation : B2
- Comprend 188 m² d’espace de bureau dédié
- Well-appointed office spaces on ground and first f
- Espace en sous-location disponible auprès de l’occupant actuel
- Eaves height of 10.5 metres
- 225 kva power
| Espace | Surface | Durée | Loyer | Type de bien | État | Disponible |
| RDC, 1er étage | 4 079 m² | Juin 2036 | Sur demande Sur demande Sur demande Sur demande | Industriel/Logistique | Construction partielle | Maintenant |
RDC, 1er étage
Les espaces 2 de cet immeuble doivent être loués ensemble, pour un total de 4 079 m² (Surface contiguë):
| Surface |
|
RDC - 3 891 m²
1er étage - 188 m²
|
| Durée |
| Juin 2036 |
| Loyer |
| Sur demande Sur demande Sur demande Sur demande |
| Type de bien |
| Industriel/Logistique |
| État |
| Construction partielle |
| Disponible |
| Maintenant |
RDC, 1er étage
| Surface |
RDC - 3 891 m²
1er étage - 188 m²
|
| Durée | Juin 2036 |
| Loyer | Sur demande |
| Type de bien | Industriel/Logistique |
| État | Construction partielle |
| Disponible | Maintenant |
This modern, detached warehouse/industrial unit totals 43,906 sq ft (4,079 sq m) and includes high-quality office accommodation across two floors. Key features include: • Eaves height of 10.5 metres • Secure yard with extensive car park • Five electric ground-level loading doors • Well-appointed office spaces on ground and first floors • Prime industrial specification suitable for a wide range of operations • 225 kva power • EPC A There is a light weight mezzanine area of circa 2,000 sq ft available if required.
- Classe d’utilisation : B2
- Espace en sous-location disponible auprès de l’occupant actuel
- Comprend 188 m² d’espace de bureau dédié
- Eaves height of 10.5 metres
- Well-appointed office spaces on ground and first f
- 225 kva power
APERÇU DU BIEN
Stratégiquement situé dans le très prisé Total Park, l'Unité 4 offre une excellente connectivité. Le site se trouve à l'est du centre-ville de Leeds et occupe une position de choix en bordure de Pontefract Lane (A63), au cœur de la très populaire Aire Valley. Suite à l'achèvement de l'East Leeds Link Road, Pontefract Lane bénéficie d'excellentes liaisons autoroutières, avec un accès direct à la sortie 45 de l'autoroute M1 à l'est (1 mile) et un accès au centre-ville de Leeds en seulement 5 minutes de route vers l'ouest (2 miles).
FAITS SUR L’INSTALLATION ENTREPÔT
OCCUPANTS
- ÉTAGE
- NOM DE L’OCCUPANT
- SECTEUR D’ACTIVITÉ
- Multi
- OTL
- Grossiste
Présenté par

Total Park | Pontefract Ln
Hum, une erreur s’est produite lors de l’envoi de votre message. Veuillez réessayer.
Merci ! Votre message a été envoyé.








