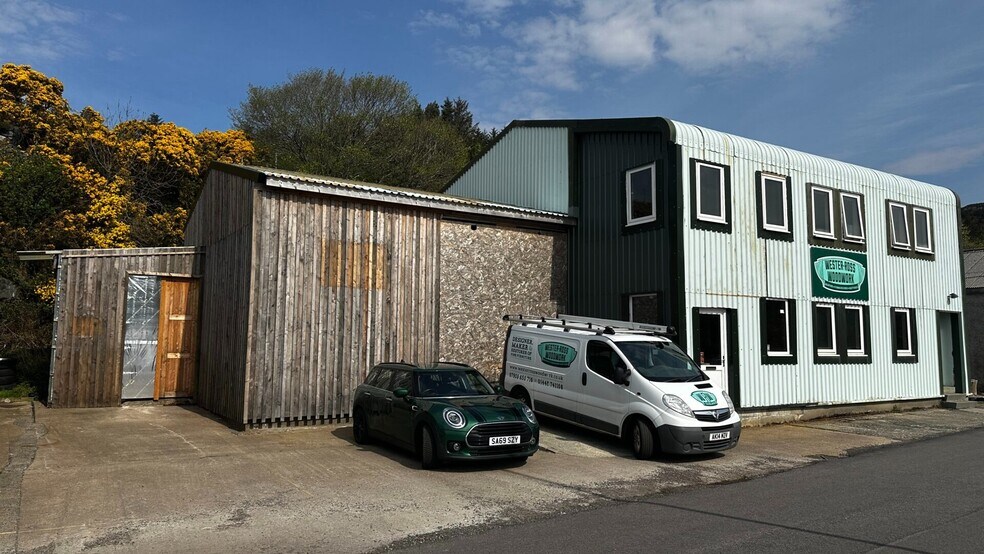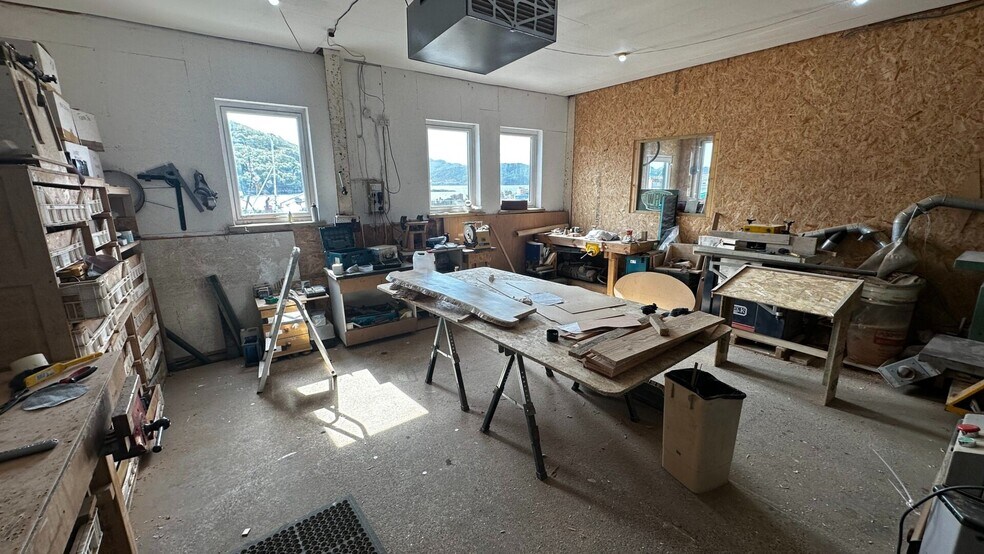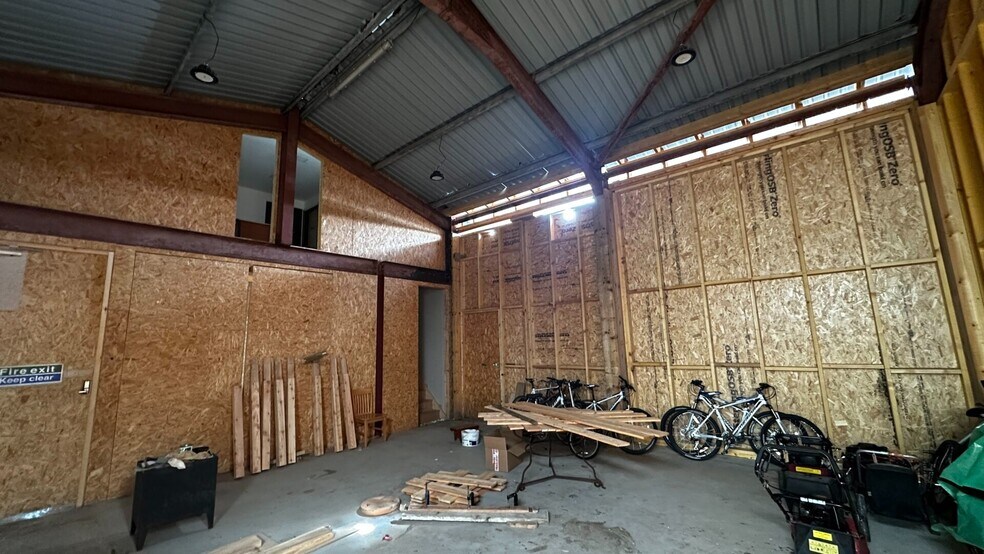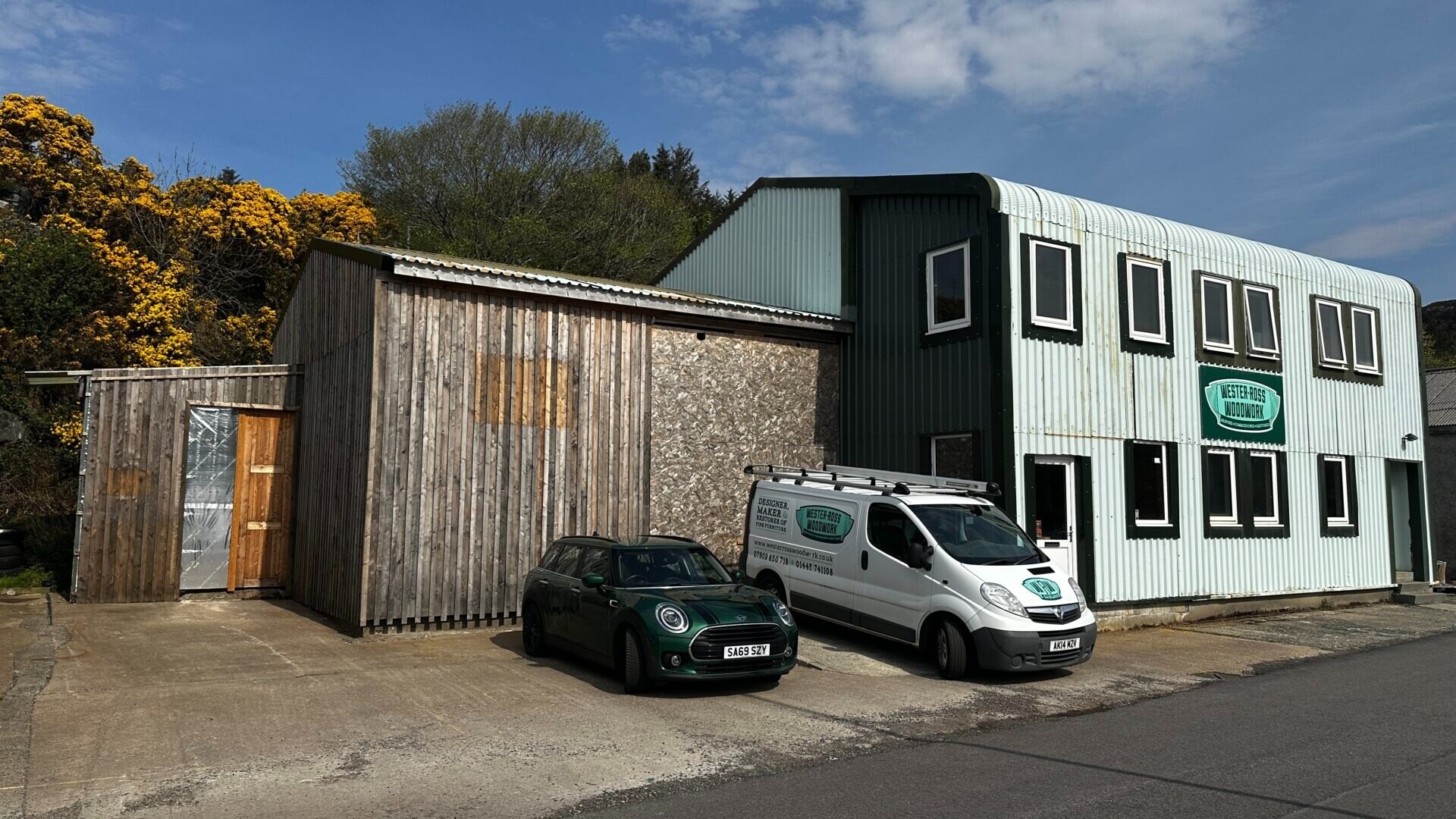
Pier Rd
Cette fonctionnalité n’est pas disponible pour le moment.
Nous sommes désolés, mais la fonctionnalité à laquelle vous essayez d’accéder n’est pas disponible actuellement. Nous sommes au courant du problème et notre équipe travaille activement pour le résoudre.
Veuillez vérifier de nouveau dans quelques minutes. Veuillez nous excuser pour ce désagrément.
– L’équipe LoopNet
Votre e-mail a été envoyé.
Pier Rd Industriel/Logistique 442 m² À vendre Gairloch IV21 2BQ 338 653 € (765,48 €/m²)



Certaines informations ont été traduites automatiquement.
INFORMATIONS PRINCIPALES SUR L'INVESTISSEMENT
- Prominent location on Gairloch Pier
- Suitable for subdivision and a wide range of uses subject to Local Authority consents
- Storage / Workshop space with first floor offices and staff facilities
RÉSUMÉ ANALYTIQUE
The subjects comprise a detached 2 storey commercial workshop business with single storey projections to the side and rear. Internally, the subjects have been extensively sub-divided.
The original building to the rear of the property is of traditional stone construction beneath a pitched roof, clad in corrugated metal sheeting. There have been various extensions to the front and side of the building, a mixture of steel portal framed construction and timber framed construction, clad externally in insulated profile metal sheeting, timber cladding and rendered block, beneath a variety of pitched and mono-pitched and flat roofs, clad in profile metal sheeting. Internally, flooring is a mixture of solid concrete and suspended timber design with walls and ceilings being a mixture of coverings. Natural lighting in the property is provided by a mixture of single and double glazed window units.
The internal accommodation within the property comprises various workshop and storage space at ground floor level, with offices, WC and kitchen areas at first floor level.
The property would be suitable for a wide range of uses and also sub division into smaller units subject to the relevant consents being obtained from the local authority.
The original building to the rear of the property is of traditional stone construction beneath a pitched roof, clad in corrugated metal sheeting. There have been various extensions to the front and side of the building, a mixture of steel portal framed construction and timber framed construction, clad externally in insulated profile metal sheeting, timber cladding and rendered block, beneath a variety of pitched and mono-pitched and flat roofs, clad in profile metal sheeting. Internally, flooring is a mixture of solid concrete and suspended timber design with walls and ceilings being a mixture of coverings. Natural lighting in the property is provided by a mixture of single and double glazed window units.
The internal accommodation within the property comprises various workshop and storage space at ground floor level, with offices, WC and kitchen areas at first floor level.
The property would be suitable for a wide range of uses and also sub division into smaller units subject to the relevant consents being obtained from the local authority.
INFORMATIONS SUR L’IMMEUBLE
| Prix | 338 653 € | Surface utile brute | 442 m² |
| Prix par m² | 765,48 € | Nb d’étages | 2 |
| Type de vente | Investissement | Année de construction | 1980 |
| Droit d’usage | Pleine propriété | Occupation | Mono |
| Type de bien | Industriel/Logistique | Ratio de stationnement | 0,04/1 000 m² |
| Prix | 338 653 € |
| Prix par m² | 765,48 € |
| Type de vente | Investissement |
| Droit d’usage | Pleine propriété |
| Type de bien | Industriel/Logistique |
| Surface utile brute | 442 m² |
| Nb d’étages | 2 |
| Année de construction | 1980 |
| Occupation | Mono |
| Ratio de stationnement | 0,04/1 000 m² |
CARACTÉRISTIQUES
- Accès 24 h/24
1 of 1
1 de 5
VIDÉOS
VISITE 3D
PHOTOS
STREET VIEW
RUE
CARTE
1 of 1
Présenté par

Pier Rd
Vous êtes déjà membre ? Connectez-vous
Hum, une erreur s’est produite lors de l’envoi de votre message. Veuillez réessayer.
Merci ! Votre message a été envoyé.



