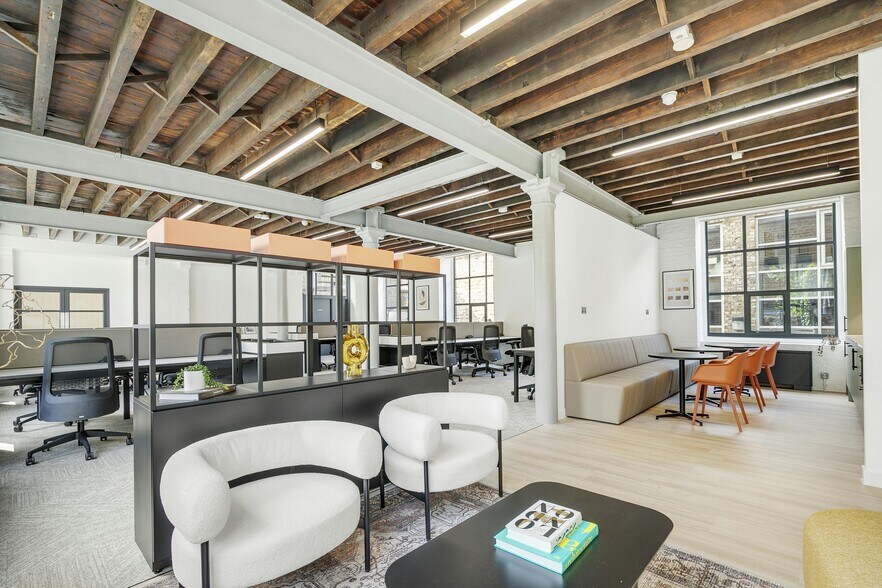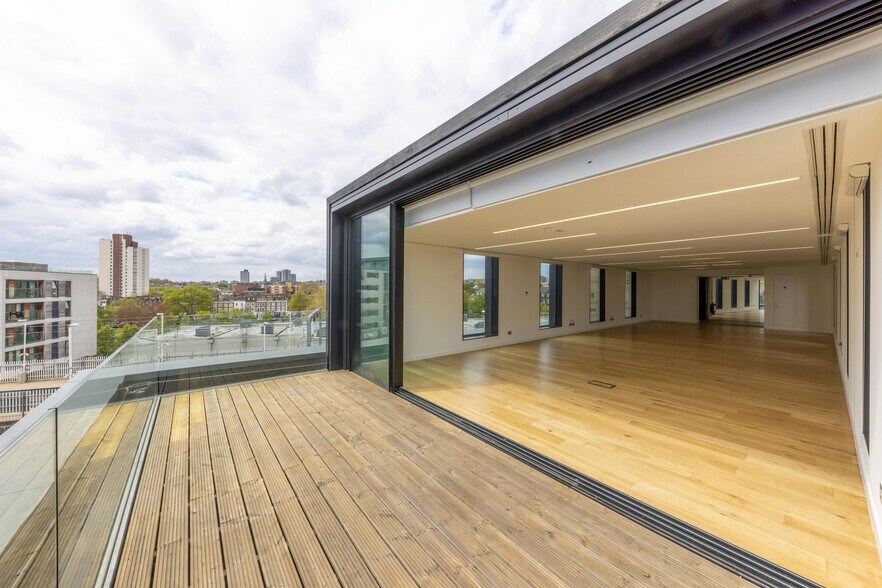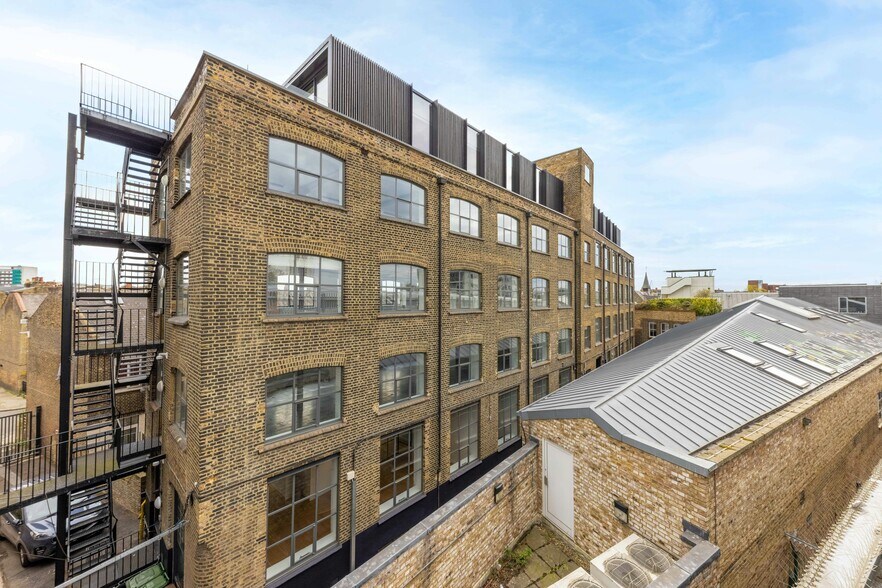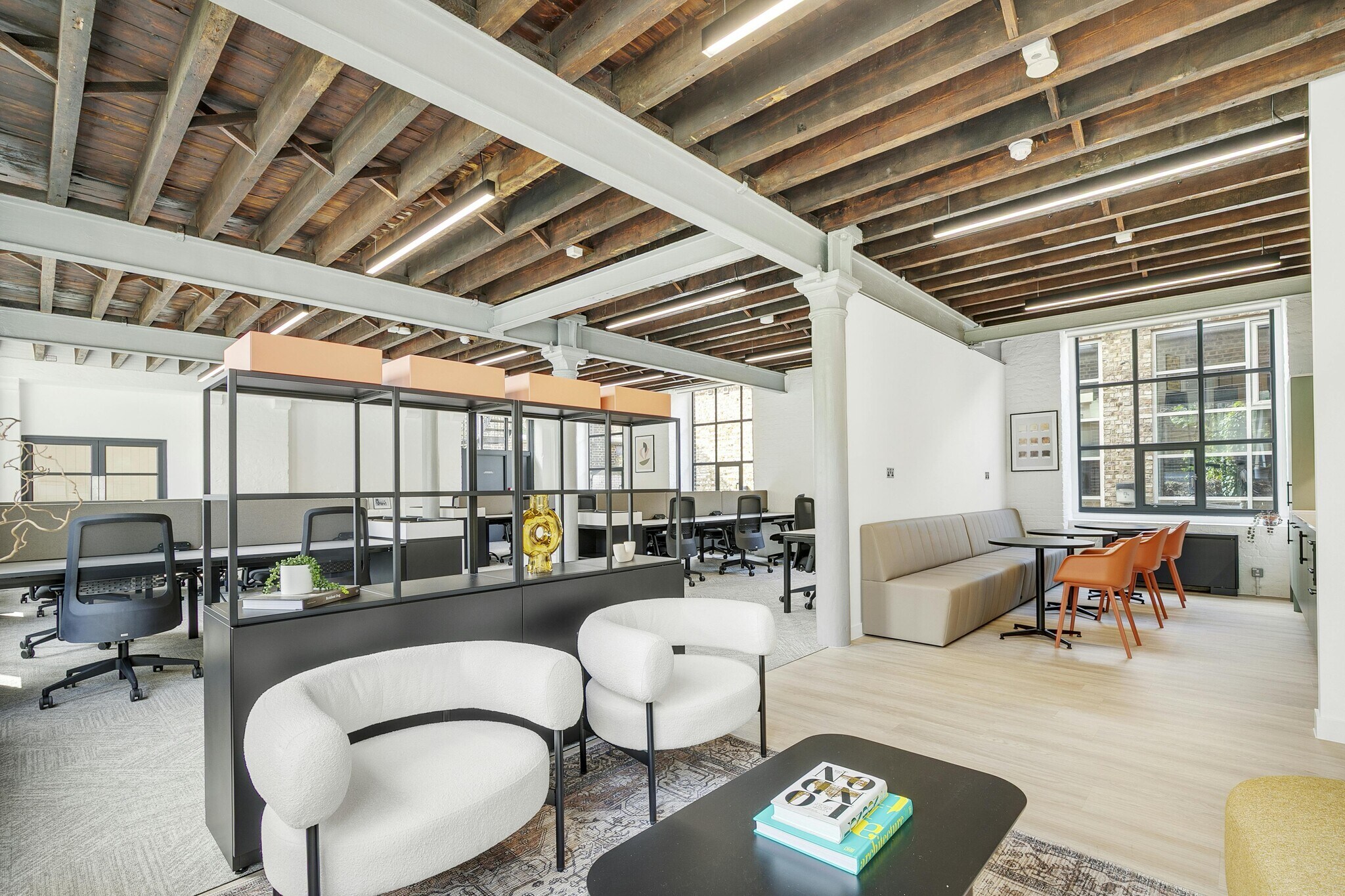Votre e-mail a été envoyé.
Certaines informations ont été traduites automatiquement.
INFORMATIONS PRINCIPALES
- Superb natural light.
- Excellent floor to ceiling heights.
- Impressive interior lighting.
- Exposed Ceiling with timber joists.
- partially fitted with meeting room and large communal kitchen to LG floor.
- Kitchen and capped off services on all floors.
- Showers & Bike storage.
- Roof Terrace.
- Architectural feature staircase.
- Passenger lift.
- Fantastic original warehouse features throughout.
TOUS LES ESPACES DISPONIBLES(5)
Afficher les loyers en
- ESPACE
- SURFACE
- DURÉE
- LOYER
- TYPE DE BIEN
- ÉTAT
- DISPONIBLE
The Piano Factory offers refurbished warehouse accommodation on lower ground to 4th floors. It provides character office space in open plan together with a fully fitted ground floor meeting room suite, basement break out area and a kitchen and meeting room on the 4th floor.
- Classe d’utilisation : E
- Disposition open space
- Climatisation centrale
- Plafonds suspendus
- Local à vélos
- Salles de réunion au rez-de-chaussée
- Rénové récemment
- Entièrement aménagé comme Bureau standard
- Peut être associé à un ou plusieurs espaces supplémentaires pour obtenir jusqu’à 1 053 m² d’espace adjacent.
- Accès aux ascenseurs
- Lumière naturelle
- Poutres apparentes et maçonnerie
- Escalier conçu de manière architecturale
The Piano Factory offers refurbished warehouse accommodation on lower ground to 4th floors. It provides character office space in open plan together with a fully fitted ground floor meeting room suite, basement break out area and a kitchen and meeting room on the 4th floor.
- Classe d’utilisation : E
- Peut être associé à un ou plusieurs espaces supplémentaires pour obtenir jusqu’à 1 053 m² d’espace adjacent.
- Accès aux ascenseurs
- Lumière naturelle
- Douches
- Salles de réunion au rez-de-chaussée
- Rénové récemment
- Disposition open space
- Climatisation centrale
- Plancher surélevé
- Local à vélos
- Poutres apparentes et maçonnerie
- Escalier conçu de manière architecturale
The Piano Factory offers refurbished warehouse accommodation on lower ground to 4th floors. It provides character office space in open plan together with a fully fitted ground floor meeting room suite, basement break out area and a kitchen and meeting room on the 4th floor.
- Classe d’utilisation : E
- Peut être associé à un ou plusieurs espaces supplémentaires pour obtenir jusqu’à 1 053 m² d’espace adjacent.
- Accès aux ascenseurs
- Lumière naturelle
- Poutres apparentes et maçonnerie
- Escalier conçu de manière architecturale
- Disposition open space
- Climatisation centrale
- Plafonds suspendus
- Local à vélos
- Salles de réunion au rez-de-chaussée
- Rénové récemment
The Piano Factory offers refurbished warehouse accommodation on lower ground to 4th floors. It provides character office space in open plan together with a fully fitted ground floor meeting room suite, basement break out area and a kitchen and meeting room on the 4th floor.
- Classe d’utilisation : E
- Disposition open space
- Climatisation centrale
- Plafonds suspendus
- Local à vélos
- Salles de réunion au rez-de-chaussée
- Rénové récemment
- Entièrement aménagé comme Bureau standard
- Peut être associé à un ou plusieurs espaces supplémentaires pour obtenir jusqu’à 1 053 m² d’espace adjacent.
- Accès aux ascenseurs
- Lumière naturelle
- Poutres apparentes et maçonnerie
- Escalier conçu de manière architecturale
The Piano Factory offers refurbished warehouse accommodation on lower ground to 4th floors. It provides character office space in open plan together with a fully fitted ground floor meeting room suite, basement break out area and a kitchen and meeting room on the 4th floor.
- Classe d’utilisation : E
- Disposition open space
- Climatisation centrale
- Plafonds suspendus
- Local à vélos
- Salles de réunion au rez-de-chaussée
- Rénové récemment
- Entièrement aménagé comme Bureau standard
- Peut être associé à un ou plusieurs espaces supplémentaires pour obtenir jusqu’à 1 053 m² d’espace adjacent.
- Accès aux ascenseurs
- Lumière naturelle
- Poutres apparentes et maçonnerie
- Escalier conçu de manière architecturale
| Espace | Surface | Durée | Loyer | Type de bien | État | Disponible |
| Niveau inférieur | 145 m² | Négociable | 556,72 € /m²/an 46,39 € /m²/mois 80 891 € /an 6 741 € /mois | Bureau | Construction achevée | Maintenant |
| RDC, bureau South | 131 m² | Négociable | 556,72 € /m²/an 46,39 € /m²/mois 72 823 € /an 6 069 € /mois | Bureau | Meublé et équipé | Maintenant |
| 2e étage | 305 m² | Négociable | 612,39 € /m²/an 51,03 € /m²/mois 186 779 € /an 15 565 € /mois | Bureau | Meublé et équipé | Maintenant |
| 3e étage | 303 m² | Négociable | 556,72 € /m²/an 46,39 € /m²/mois 168 713 € /an 14 059 € /mois | Bureau | Construction achevée | Maintenant |
| 4e étage | 169 m² | Négociable | 556,72 € /m²/an 46,39 € /m²/mois 94 132 € /an 7 844 € /mois | Bureau | Construction achevée | Maintenant |
Niveau inférieur
| Surface |
| 145 m² |
| Durée |
| Négociable |
| Loyer |
| 556,72 € /m²/an 46,39 € /m²/mois 80 891 € /an 6 741 € /mois |
| Type de bien |
| Bureau |
| État |
| Construction achevée |
| Disponible |
| Maintenant |
RDC, bureau South
| Surface |
| 131 m² |
| Durée |
| Négociable |
| Loyer |
| 556,72 € /m²/an 46,39 € /m²/mois 72 823 € /an 6 069 € /mois |
| Type de bien |
| Bureau |
| État |
| Meublé et équipé |
| Disponible |
| Maintenant |
2e étage
| Surface |
| 305 m² |
| Durée |
| Négociable |
| Loyer |
| 612,39 € /m²/an 51,03 € /m²/mois 186 779 € /an 15 565 € /mois |
| Type de bien |
| Bureau |
| État |
| Meublé et équipé |
| Disponible |
| Maintenant |
3e étage
| Surface |
| 303 m² |
| Durée |
| Négociable |
| Loyer |
| 556,72 € /m²/an 46,39 € /m²/mois 168 713 € /an 14 059 € /mois |
| Type de bien |
| Bureau |
| État |
| Construction achevée |
| Disponible |
| Maintenant |
4e étage
| Surface |
| 169 m² |
| Durée |
| Négociable |
| Loyer |
| 556,72 € /m²/an 46,39 € /m²/mois 94 132 € /an 7 844 € /mois |
| Type de bien |
| Bureau |
| État |
| Construction achevée |
| Disponible |
| Maintenant |
Niveau inférieur
| Surface | 145 m² |
| Durée | Négociable |
| Loyer | 556,72 € /m²/an |
| Type de bien | Bureau |
| État | Construction achevée |
| Disponible | Maintenant |
The Piano Factory offers refurbished warehouse accommodation on lower ground to 4th floors. It provides character office space in open plan together with a fully fitted ground floor meeting room suite, basement break out area and a kitchen and meeting room on the 4th floor.
- Classe d’utilisation : E
- Entièrement aménagé comme Bureau standard
- Disposition open space
- Peut être associé à un ou plusieurs espaces supplémentaires pour obtenir jusqu’à 1 053 m² d’espace adjacent.
- Climatisation centrale
- Accès aux ascenseurs
- Plafonds suspendus
- Lumière naturelle
- Local à vélos
- Poutres apparentes et maçonnerie
- Salles de réunion au rez-de-chaussée
- Escalier conçu de manière architecturale
- Rénové récemment
RDC, bureau South
| Surface | 131 m² |
| Durée | Négociable |
| Loyer | 556,72 € /m²/an |
| Type de bien | Bureau |
| État | Meublé et équipé |
| Disponible | Maintenant |
The Piano Factory offers refurbished warehouse accommodation on lower ground to 4th floors. It provides character office space in open plan together with a fully fitted ground floor meeting room suite, basement break out area and a kitchen and meeting room on the 4th floor.
- Classe d’utilisation : E
- Disposition open space
- Peut être associé à un ou plusieurs espaces supplémentaires pour obtenir jusqu’à 1 053 m² d’espace adjacent.
- Climatisation centrale
- Accès aux ascenseurs
- Plancher surélevé
- Lumière naturelle
- Local à vélos
- Douches
- Poutres apparentes et maçonnerie
- Salles de réunion au rez-de-chaussée
- Escalier conçu de manière architecturale
- Rénové récemment
2e étage
| Surface | 305 m² |
| Durée | Négociable |
| Loyer | 612,39 € /m²/an |
| Type de bien | Bureau |
| État | Meublé et équipé |
| Disponible | Maintenant |
The Piano Factory offers refurbished warehouse accommodation on lower ground to 4th floors. It provides character office space in open plan together with a fully fitted ground floor meeting room suite, basement break out area and a kitchen and meeting room on the 4th floor.
- Classe d’utilisation : E
- Disposition open space
- Peut être associé à un ou plusieurs espaces supplémentaires pour obtenir jusqu’à 1 053 m² d’espace adjacent.
- Climatisation centrale
- Accès aux ascenseurs
- Plafonds suspendus
- Lumière naturelle
- Local à vélos
- Poutres apparentes et maçonnerie
- Salles de réunion au rez-de-chaussée
- Escalier conçu de manière architecturale
- Rénové récemment
3e étage
| Surface | 303 m² |
| Durée | Négociable |
| Loyer | 556,72 € /m²/an |
| Type de bien | Bureau |
| État | Construction achevée |
| Disponible | Maintenant |
The Piano Factory offers refurbished warehouse accommodation on lower ground to 4th floors. It provides character office space in open plan together with a fully fitted ground floor meeting room suite, basement break out area and a kitchen and meeting room on the 4th floor.
- Classe d’utilisation : E
- Entièrement aménagé comme Bureau standard
- Disposition open space
- Peut être associé à un ou plusieurs espaces supplémentaires pour obtenir jusqu’à 1 053 m² d’espace adjacent.
- Climatisation centrale
- Accès aux ascenseurs
- Plafonds suspendus
- Lumière naturelle
- Local à vélos
- Poutres apparentes et maçonnerie
- Salles de réunion au rez-de-chaussée
- Escalier conçu de manière architecturale
- Rénové récemment
4e étage
| Surface | 169 m² |
| Durée | Négociable |
| Loyer | 556,72 € /m²/an |
| Type de bien | Bureau |
| État | Construction achevée |
| Disponible | Maintenant |
The Piano Factory offers refurbished warehouse accommodation on lower ground to 4th floors. It provides character office space in open plan together with a fully fitted ground floor meeting room suite, basement break out area and a kitchen and meeting room on the 4th floor.
- Classe d’utilisation : E
- Entièrement aménagé comme Bureau standard
- Disposition open space
- Peut être associé à un ou plusieurs espaces supplémentaires pour obtenir jusqu’à 1 053 m² d’espace adjacent.
- Climatisation centrale
- Accès aux ascenseurs
- Plafonds suspendus
- Lumière naturelle
- Local à vélos
- Poutres apparentes et maçonnerie
- Salles de réunion au rez-de-chaussée
- Escalier conçu de manière architecturale
- Rénové récemment
APERÇU DU BIEN
À l'origine, une fabrique de pianos victorienne est un imposant entrepôt en brique qui a été entièrement rénové il y a 5 ans pour inclure : de nouvelles fenêtres de style Crittall, des poutres en acier apparentes, la climatisation, une excellente lumière naturelle dans tout le bâtiment et un nouvel ascenseur pour passagers, entre autres modifications.
- Accès 24 h/24
- Cuisine
- Réception
- Local à vélos
- Wi-Fi
- Planchers en bois
- Climatisation
INFORMATIONS SUR L’IMMEUBLE
Présenté par
Société non fournie
Piano Factory - Imperial Works | Perren St
Hum, une erreur s’est produite lors de l’envoi de votre message. Veuillez réessayer.
Merci ! Votre message a été envoyé.














