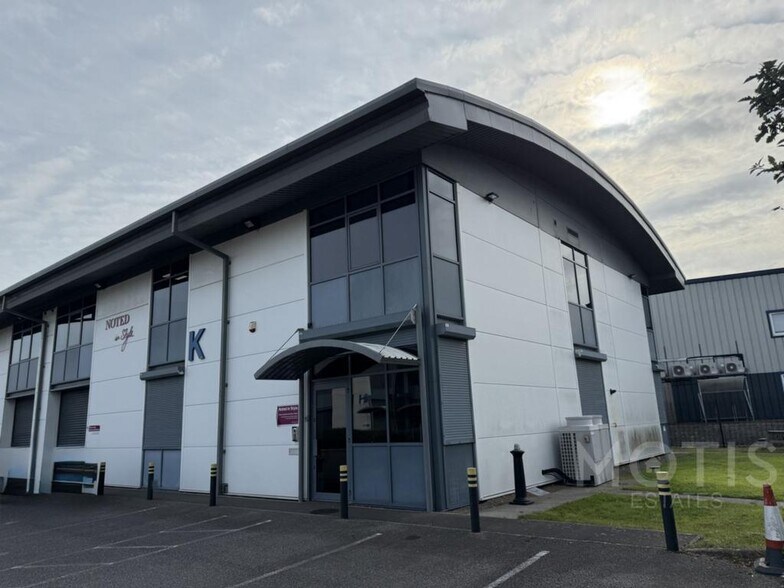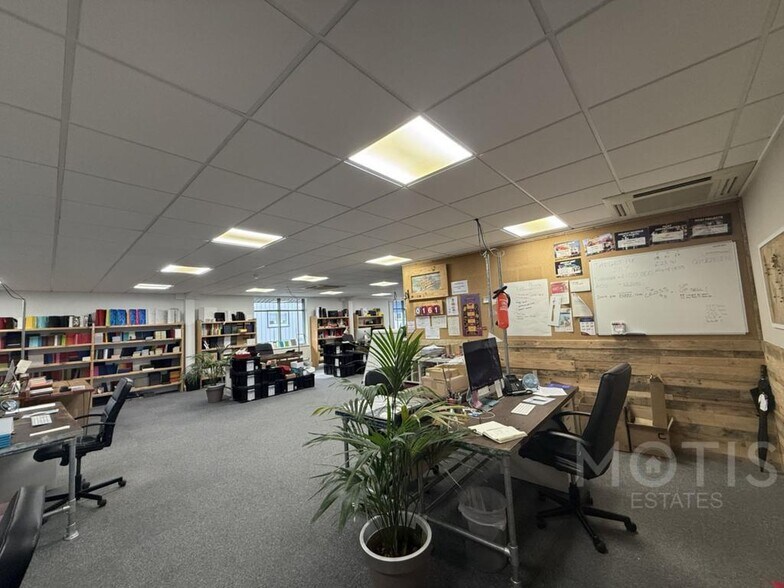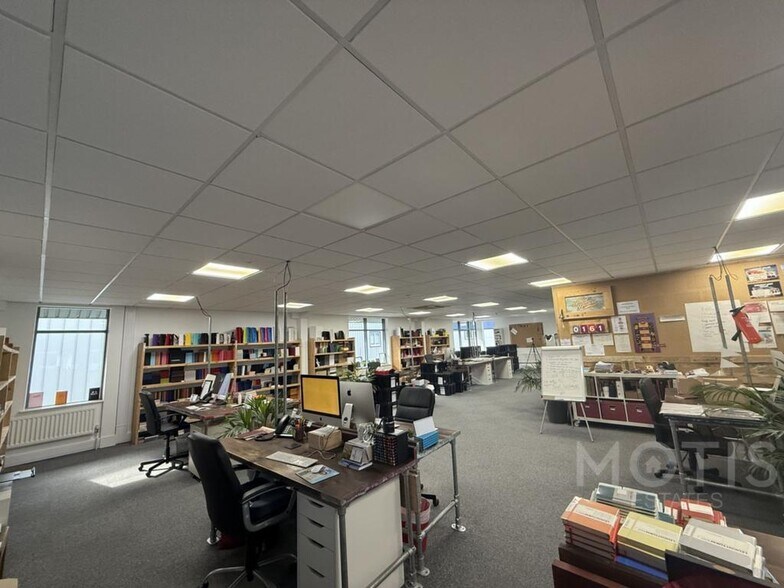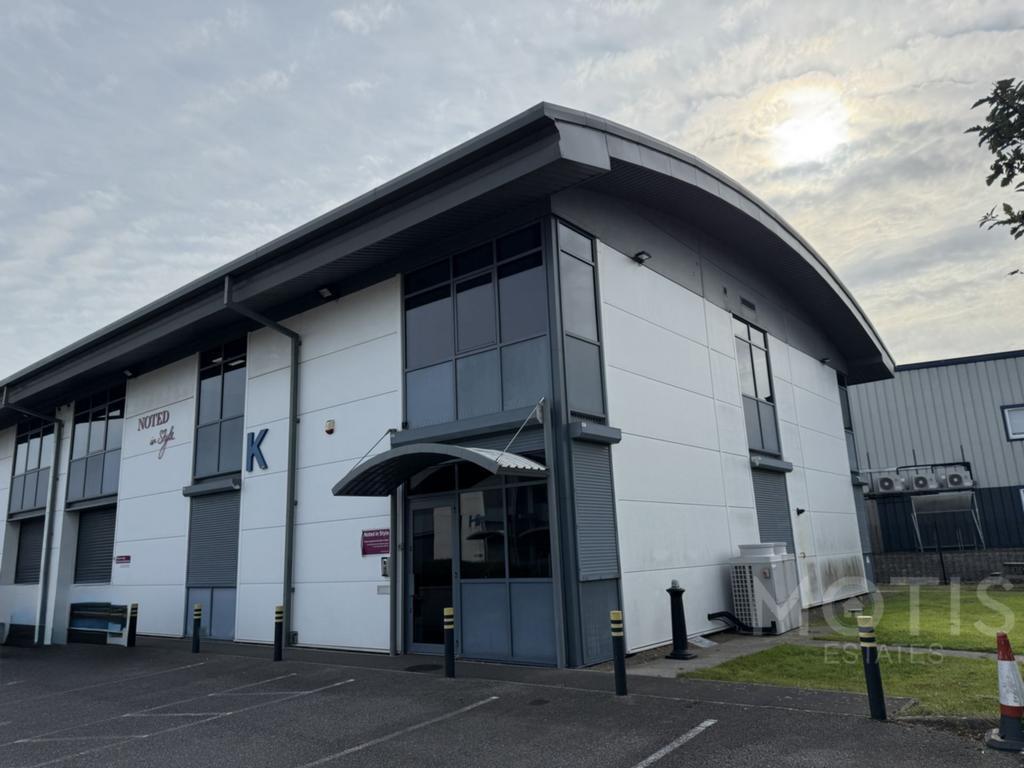
Concept Court | Pent Rd
Cette fonctionnalité n’est pas disponible pour le moment.
Nous sommes désolés, mais la fonctionnalité à laquelle vous essayez d’accéder n’est pas disponible actuellement. Nous sommes au courant du problème et notre équipe travaille activement pour le résoudre.
Veuillez vérifier de nouveau dans quelques minutes. Veuillez nous excuser pour ce désagrément.
– L’équipe LoopNet
Votre e-mail a été envoyé.

Concept Court Pent Rd Industriel/Logistique 429 m² 100 % Loué À vendre Folkestone CT19 4RG 744 039 € (1 733,88 €/m²)



Certaines informations ont été traduites automatiquement.

INFORMATIONS PRINCIPALES SUR L'INVESTISSEMENT
- Hybrid Unit
- High Specification
- Office and Industrial
- 16 Parking Spaces
RÉSUMÉ ANALYTIQUE
Folkestone town centre is approximately 1 mile to the south with Ashford and Dover being within approximately 13 and 8 miles respectively. Folkestone has superb links to London via the High Speed Rail Link in under 1 hour from either Folkestone Central or Folkestone West stations while Dover has accessed to the continent via Dover Port.
There are a number of occupiers on Shearway Business Park which include Bannatyne Health Club, the Home Office and Basepoint Business Centre. There has been an influx of new industrial units within the area with the development of 48 units by the Glenmore Group. These are predominantly occupied by small independent businesses and start at 800 sq ft.
Concept Court is situated centrally within Shearway Business Park which is located adjacent Junction 13 (Folkestone) of the M20 and within close proximity to the Channel Tunnel Terminal.
Concept Court is a modern development of 10 business and office units with dedicated car parking. Unit K is a two-storey hybrid business unit providing ground floor warehouse and first floor offices. The offices have been finished to a very good standard on the first floor with two separate meeting rooms, a breakout room with kitchen and a shower room. There is a roller shutter door into the main storage area.
The office is an open plan style with two partitioned offices which could be used for a meeting room, managers office, accounts office. The offices benefit from a seperate kitchen area and both male and female w/c's within the landing. The office consists of suspended ceilings, carpets, perimeter trunking with LED lighting throughout, gas central heating and air conditioning.
Parking is available in front of the unit for 16 cars.
Accommodation Approx. (from the VOA)
Ground: 232 sq m
First: 229 sq m
Total: 461 sq m (4960 sq ft)
Total: 4619 sq ft without WC's.
We understand all main services are connected to the premises.
A full EPC recommendation report and certificate are available upon request. The premises have a current energy efficient rating of 72 (Band C) valid until May 2026.
For Sale: £650,000 plus VAT at the prevailing rate.
The Service Charge is £1,576.92 + VAT per quarter.
Use: The use of the Property as office/light industrial (Class B1), general industry (Class B2) and storage/distribution (Class B8) is authorised by a planning permission dated 24 December 2003
Each party to be responsible for their own legal costs.
For further information, please contact Motis Estates Chartered Surveyors oin[use Contact Agent Button].
VACANT POSSESSION UPON COMPLETION
SUBJECT TO CONTRACT
This firm operates a Complaints Handling Procedure, details of which are available upon request
IMPORTANT NOTICE FROM MOTIS ESTATES
Descriptions of the property are subjective and are used in good faith as an opinion and NOT as a statement of fact. Please make further specific enquires to ensure that our descriptions are likely to match any expectations you may have of the property. We have not tested any services, systems or appliances at this property. We strongly recommend that all the information we provide be verified by you on inspection, and by your Surveyor and Conveyancer.
There are a number of occupiers on Shearway Business Park which include Bannatyne Health Club, the Home Office and Basepoint Business Centre. There has been an influx of new industrial units within the area with the development of 48 units by the Glenmore Group. These are predominantly occupied by small independent businesses and start at 800 sq ft.
Concept Court is situated centrally within Shearway Business Park which is located adjacent Junction 13 (Folkestone) of the M20 and within close proximity to the Channel Tunnel Terminal.
Concept Court is a modern development of 10 business and office units with dedicated car parking. Unit K is a two-storey hybrid business unit providing ground floor warehouse and first floor offices. The offices have been finished to a very good standard on the first floor with two separate meeting rooms, a breakout room with kitchen and a shower room. There is a roller shutter door into the main storage area.
The office is an open plan style with two partitioned offices which could be used for a meeting room, managers office, accounts office. The offices benefit from a seperate kitchen area and both male and female w/c's within the landing. The office consists of suspended ceilings, carpets, perimeter trunking with LED lighting throughout, gas central heating and air conditioning.
Parking is available in front of the unit for 16 cars.
Accommodation Approx. (from the VOA)
Ground: 232 sq m
First: 229 sq m
Total: 461 sq m (4960 sq ft)
Total: 4619 sq ft without WC's.
We understand all main services are connected to the premises.
A full EPC recommendation report and certificate are available upon request. The premises have a current energy efficient rating of 72 (Band C) valid until May 2026.
For Sale: £650,000 plus VAT at the prevailing rate.
The Service Charge is £1,576.92 + VAT per quarter.
Use: The use of the Property as office/light industrial (Class B1), general industry (Class B2) and storage/distribution (Class B8) is authorised by a planning permission dated 24 December 2003
Each party to be responsible for their own legal costs.
For further information, please contact Motis Estates Chartered Surveyors oin[use Contact Agent Button].
VACANT POSSESSION UPON COMPLETION
SUBJECT TO CONTRACT
This firm operates a Complaints Handling Procedure, details of which are available upon request
IMPORTANT NOTICE FROM MOTIS ESTATES
Descriptions of the property are subjective and are used in good faith as an opinion and NOT as a statement of fact. Please make further specific enquires to ensure that our descriptions are likely to match any expectations you may have of the property. We have not tested any services, systems or appliances at this property. We strongly recommend that all the information we provide be verified by you on inspection, and by your Surveyor and Conveyancer.
INFORMATIONS SUR L’IMMEUBLE
| Prix | 744 039 € | Classe d’immeuble | B |
| Prix par m² | 1 733,88 € | Surface du lot | 0,95 ha |
| Type de vente | Investissement | Surface utile brute | 429 m² |
| Droit d’usage | Pleine propriété/Emphytéose | Année de construction | 2011 |
| Type de bien | Industriel/Logistique | Nb de portes élevées/de chargement | 1 |
| Sous-type de bien | Service |
| Prix | 744 039 € |
| Prix par m² | 1 733,88 € |
| Type de vente | Investissement |
| Droit d’usage | Pleine propriété/Emphytéose |
| Type de bien | Industriel/Logistique |
| Sous-type de bien | Service |
| Classe d’immeuble | B |
| Surface du lot | 0,95 ha |
| Surface utile brute | 429 m² |
| Année de construction | 2011 |
| Nb de portes élevées/de chargement | 1 |
PRINCIPAUX OCCUPANTS
- OCCUPANT
- SECTEUR D’ACTIVITÉ
- m² OCCUPÉS
- LOYER/m²
- FIN DU BAIL
- About Catering Limited
- -
- -
- -
- -
- Fuse Rail Limited
- -
- -
- -
- -
| OCCUPANT | SECTEUR D’ACTIVITÉ | m² OCCUPÉS | LOYER/m² | FIN DU BAIL | ||
| About Catering Limited | - | - | - | - | ||
| Fuse Rail Limited | - | - | - | - |
1 of 1
1 de 21
VIDÉOS
VISITE 3D
PHOTOS
STREET VIEW
RUE
CARTE
1 of 1
Présenté par

Concept Court | Pent Rd
Vous êtes déjà membre ? Connectez-vous
Hum, une erreur s’est produite lors de l’envoi de votre message. Veuillez réessayer.
Merci ! Votre message a été envoyé.

