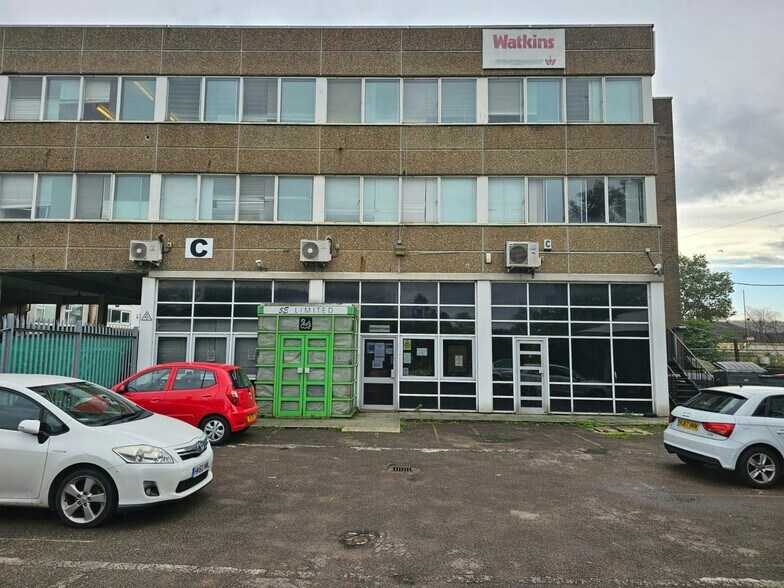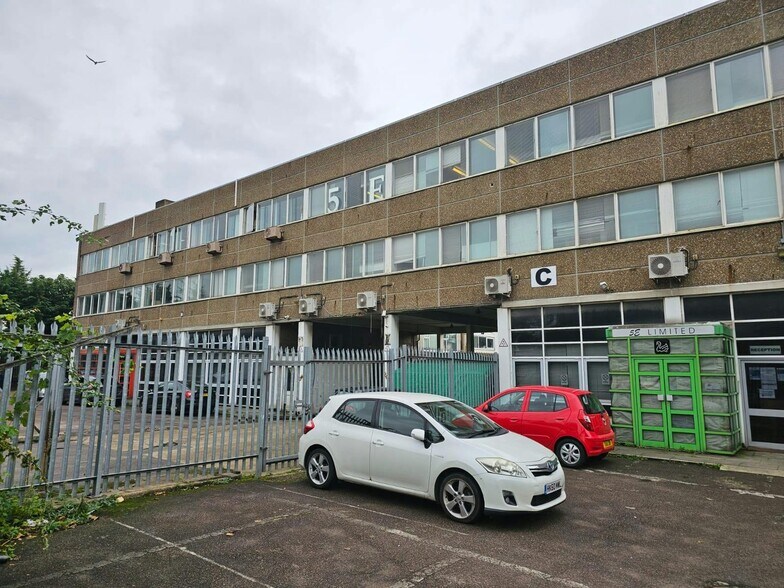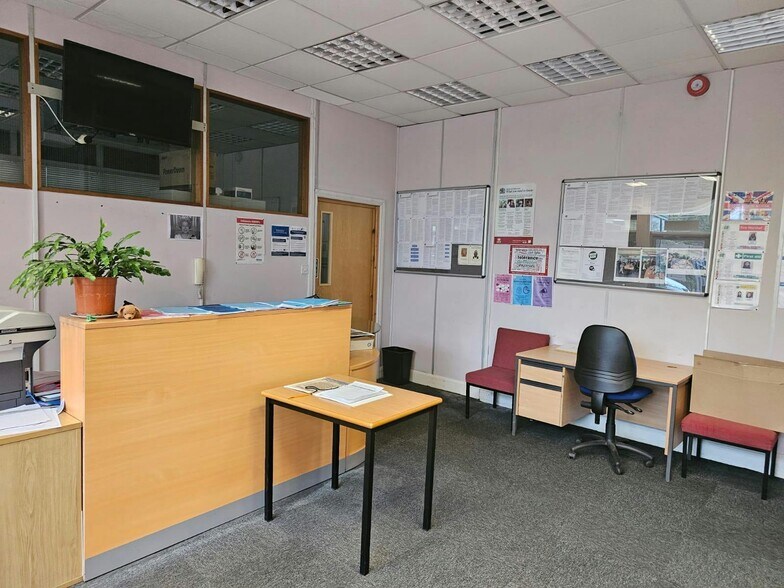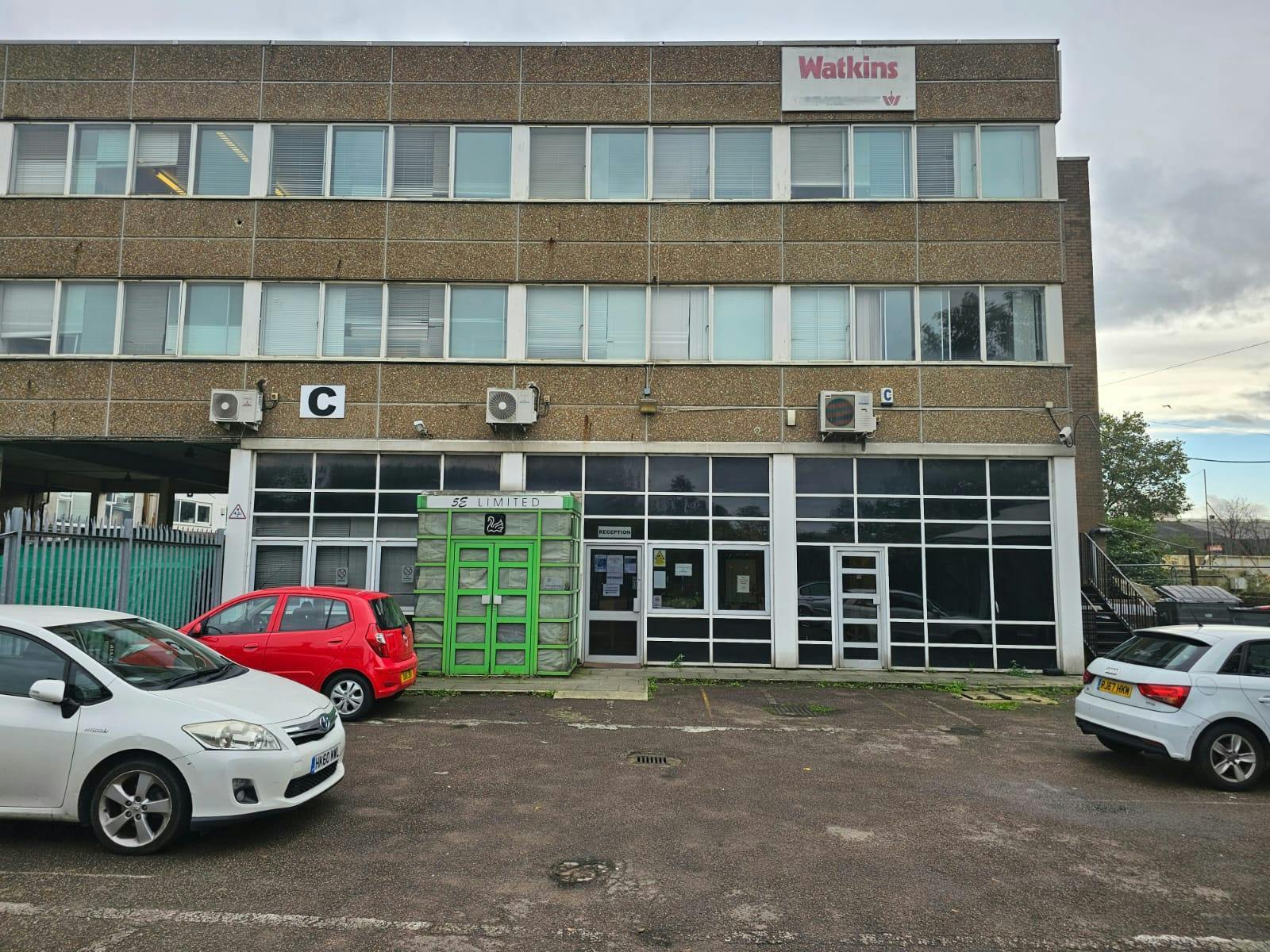Votre e-mail a été envoyé.

Watkins House Pegamoid Rd 126–1 385 m² | À louer | Londres N18 2NG



Certaines informations ont été traduites automatiquement.

INFORMATIONS PRINCIPALES
- From 6,388 sq ft to 11,504 sq ft of office/educational space available.
- Office/educational accommodation can be let as a whole with the rear warehouse, or separately and by individual floorplates.
- Self contained building.
- Dual aspect natural light.
- Rear warehouse of 3,400 sq ft.
- Planning for Class E, F1 & B2/B8.
- Demised and secured parking for 17 spaces.
- Warehouse ceiling height of 4.2m.
CARACTÉRISTIQUES
TOUS LES ESPACES DISPONIBLES(4)
Afficher les loyers en
- ESPACE
- SURFACE
- DURÉE
- LOYER
- TYPE DE BIEN
- ÉTAT
- DISPONIBLE
The property comprises a self contained, 3 story office building over ground to second floor with a warehouse to the rear. There is a demised car park in the forecourt and further spaces can also be made available by separate negotiation. The office space provides a lobby/reception area with breakout space at ground floor, and the upper floors benefit from dual aspect natural light and are generally open plan with some partitioned offices/classrooms throughout. The office accommodation can be let as a whole or by floor. The warehouse space is located to the rear of the office building and comprises approximately 3,400 sq ft of open plan space with a loading bay and can be made contiguous with the ground floor office. The office and warehouse space can be let individually and in part, or as one contiguous space.
- Classe d’utilisation : E
- Disposition open space
- Peut être associé à un ou plusieurs espaces supplémentaires pour obtenir jusqu’à 1 385 m² d’espace adjacent.
- Cuisine
- Toilettes incluses dans le bail
- 17 demisable parking spaces
- Air conditioning/heating
- Breakout space
- Partiellement aménagé comme Bureau standard
- Convient pour 4 à 11 personnes
- Ventilation et chauffage centraux
- Lumière naturelle
- Open space
- Dual aspect natural light
- Office/Meeting Space
- W/C’s/Kitchenettes
The property comprises a self contained, 3 story office building over ground to second floor with a warehouse to the rear. There is a demised car park in the forecourt and further spaces can also be made available by separate negotiation. The office space provides a lobby/reception area with breakout space at ground floor, and the upper floors benefit from dual aspect natural light and are generally open plan with some partitioned offices/classrooms throughout. The office accommodation can be let as a whole or by floor. The warehouse space is located to the rear of the office building and comprises approximately 3,400 sq ft of open plan space with a loading bay and can be made contiguous with the ground floor office. The office and warehouse space can be let individually and in part, or as one contiguous space.
- Classe d’utilisation : B2
- Full height loading bay at rear
- Kitchen & Staff Area
- 3 Phase electricity
- Peut être associé à un ou plusieurs espaces supplémentaires pour obtenir jusqu’à 1 385 m² d’espace adjacent.
- 4.2m ceiling height
- Open plan with minimal columns
- W/C’s/Kitchenettes
The property comprises a self contained, 3 story office building over ground to second floor with a warehouse to the rear. There is a demised car park in the forecourt and further spaces can also be made available by separate negotiation. The office space provides a lobby/reception area with breakout space at ground floor, and the upper floors benefit from dual aspect natural light and are generally open plan with some partitioned offices/classrooms throughout. The office accommodation can be let as a whole or by floor. The warehouse space is located to the rear of the office building and comprises approximately 3,400 sq ft of open plan space with a loading bay and can be made contiguous with the ground floor office. The office and warehouse space can be let individually and in part, or as one contiguous space.
- Classe d’utilisation : E
- Disposition open space
- Peut être associé à un ou plusieurs espaces supplémentaires pour obtenir jusqu’à 1 385 m² d’espace adjacent.
- Cuisine
- Toilettes incluses dans le bail
- 17 demisable parking spaces
- Air conditioning/heating
- Breakout space
- Partiellement aménagé comme Bureau standard
- Convient pour 13 à 41 personnes
- Ventilation et chauffage centraux
- Lumière naturelle
- Open space
- Dual aspect natural light
- Office/Meeting Space
- W/C’s/Kitchenettes
The property comprises a self contained, 3 story office building over ground to second floor with a warehouse to the rear. There is a demised car park in the forecourt and further spaces can also be made available by separate negotiation. The office space provides a lobby/reception area with breakout space at ground floor, and the upper floors benefit from dual aspect natural light and are generally open plan with some partitioned offices/classrooms throughout. The office accommodation can be let as a whole or by floor. The warehouse space is located to the rear of the office building and comprises approximately 3,400 sq ft of open plan space with a loading bay and can be made contiguous with the ground floor office. The office and warehouse space can be let individually and in part, or as one contiguous space.
- Classe d’utilisation : E
- Disposition open space
- Peut être associé à un ou plusieurs espaces supplémentaires pour obtenir jusqu’à 1 385 m² d’espace adjacent.
- Cuisine
- Toilettes incluses dans le bail
- 17 demisable parking spaces
- Air conditioning/heating
- Breakout space
- Partiellement aménagé comme Bureau standard
- Convient pour 13 à 41 personnes
- Ventilation et chauffage centraux
- Lumière naturelle
- Open space
- Dual aspect natural light
- Office/Meeting Space
- W/C’s/Kitchenettes
| Espace | Surface | Durée | Loyer | Type de bien | État | Disponible |
| RDC, bureau Office | 126 m² | Négociable | 185,57 € /m²/an 15,46 € /m²/mois 23 343 € /an 1 945 € /mois | Bureau | Construction partielle | 30 jours |
| RDC – Warehouse | 316 m² | Négociable | 185,57 € /m²/an 15,46 € /m²/mois 58 617 € /an 4 885 € /mois | Industriel/Logistique | - | 30 jours |
| 1er étage, bureau Office | 468 m² | Négociable | 185,57 € /m²/an 15,46 € /m²/mois 86 839 € /an 7 237 € /mois | Bureau | Construction partielle | 30 jours |
| 2e étage, bureau Office | 475 m² | Négociable | 185,57 € /m²/an 15,46 € /m²/mois 88 149 € /an 7 346 € /mois | Bureau | Construction partielle | 30 jours |
RDC, bureau Office
| Surface |
| 126 m² |
| Durée |
| Négociable |
| Loyer |
| 185,57 € /m²/an 15,46 € /m²/mois 23 343 € /an 1 945 € /mois |
| Type de bien |
| Bureau |
| État |
| Construction partielle |
| Disponible |
| 30 jours |
RDC – Warehouse
| Surface |
| 316 m² |
| Durée |
| Négociable |
| Loyer |
| 185,57 € /m²/an 15,46 € /m²/mois 58 617 € /an 4 885 € /mois |
| Type de bien |
| Industriel/Logistique |
| État |
| - |
| Disponible |
| 30 jours |
1er étage, bureau Office
| Surface |
| 468 m² |
| Durée |
| Négociable |
| Loyer |
| 185,57 € /m²/an 15,46 € /m²/mois 86 839 € /an 7 237 € /mois |
| Type de bien |
| Bureau |
| État |
| Construction partielle |
| Disponible |
| 30 jours |
2e étage, bureau Office
| Surface |
| 475 m² |
| Durée |
| Négociable |
| Loyer |
| 185,57 € /m²/an 15,46 € /m²/mois 88 149 € /an 7 346 € /mois |
| Type de bien |
| Bureau |
| État |
| Construction partielle |
| Disponible |
| 30 jours |
RDC, bureau Office
| Surface | 126 m² |
| Durée | Négociable |
| Loyer | 185,57 € /m²/an |
| Type de bien | Bureau |
| État | Construction partielle |
| Disponible | 30 jours |
The property comprises a self contained, 3 story office building over ground to second floor with a warehouse to the rear. There is a demised car park in the forecourt and further spaces can also be made available by separate negotiation. The office space provides a lobby/reception area with breakout space at ground floor, and the upper floors benefit from dual aspect natural light and are generally open plan with some partitioned offices/classrooms throughout. The office accommodation can be let as a whole or by floor. The warehouse space is located to the rear of the office building and comprises approximately 3,400 sq ft of open plan space with a loading bay and can be made contiguous with the ground floor office. The office and warehouse space can be let individually and in part, or as one contiguous space.
- Classe d’utilisation : E
- Partiellement aménagé comme Bureau standard
- Disposition open space
- Convient pour 4 à 11 personnes
- Peut être associé à un ou plusieurs espaces supplémentaires pour obtenir jusqu’à 1 385 m² d’espace adjacent.
- Ventilation et chauffage centraux
- Cuisine
- Lumière naturelle
- Toilettes incluses dans le bail
- Open space
- 17 demisable parking spaces
- Dual aspect natural light
- Air conditioning/heating
- Office/Meeting Space
- Breakout space
- W/C’s/Kitchenettes
RDC – Warehouse
| Surface | 316 m² |
| Durée | Négociable |
| Loyer | 185,57 € /m²/an |
| Type de bien | Industriel/Logistique |
| État | - |
| Disponible | 30 jours |
The property comprises a self contained, 3 story office building over ground to second floor with a warehouse to the rear. There is a demised car park in the forecourt and further spaces can also be made available by separate negotiation. The office space provides a lobby/reception area with breakout space at ground floor, and the upper floors benefit from dual aspect natural light and are generally open plan with some partitioned offices/classrooms throughout. The office accommodation can be let as a whole or by floor. The warehouse space is located to the rear of the office building and comprises approximately 3,400 sq ft of open plan space with a loading bay and can be made contiguous with the ground floor office. The office and warehouse space can be let individually and in part, or as one contiguous space.
- Classe d’utilisation : B2
- Peut être associé à un ou plusieurs espaces supplémentaires pour obtenir jusqu’à 1 385 m² d’espace adjacent.
- Full height loading bay at rear
- 4.2m ceiling height
- Kitchen & Staff Area
- Open plan with minimal columns
- 3 Phase electricity
- W/C’s/Kitchenettes
1er étage, bureau Office
| Surface | 468 m² |
| Durée | Négociable |
| Loyer | 185,57 € /m²/an |
| Type de bien | Bureau |
| État | Construction partielle |
| Disponible | 30 jours |
The property comprises a self contained, 3 story office building over ground to second floor with a warehouse to the rear. There is a demised car park in the forecourt and further spaces can also be made available by separate negotiation. The office space provides a lobby/reception area with breakout space at ground floor, and the upper floors benefit from dual aspect natural light and are generally open plan with some partitioned offices/classrooms throughout. The office accommodation can be let as a whole or by floor. The warehouse space is located to the rear of the office building and comprises approximately 3,400 sq ft of open plan space with a loading bay and can be made contiguous with the ground floor office. The office and warehouse space can be let individually and in part, or as one contiguous space.
- Classe d’utilisation : E
- Partiellement aménagé comme Bureau standard
- Disposition open space
- Convient pour 13 à 41 personnes
- Peut être associé à un ou plusieurs espaces supplémentaires pour obtenir jusqu’à 1 385 m² d’espace adjacent.
- Ventilation et chauffage centraux
- Cuisine
- Lumière naturelle
- Toilettes incluses dans le bail
- Open space
- 17 demisable parking spaces
- Dual aspect natural light
- Air conditioning/heating
- Office/Meeting Space
- Breakout space
- W/C’s/Kitchenettes
2e étage, bureau Office
| Surface | 475 m² |
| Durée | Négociable |
| Loyer | 185,57 € /m²/an |
| Type de bien | Bureau |
| État | Construction partielle |
| Disponible | 30 jours |
The property comprises a self contained, 3 story office building over ground to second floor with a warehouse to the rear. There is a demised car park in the forecourt and further spaces can also be made available by separate negotiation. The office space provides a lobby/reception area with breakout space at ground floor, and the upper floors benefit from dual aspect natural light and are generally open plan with some partitioned offices/classrooms throughout. The office accommodation can be let as a whole or by floor. The warehouse space is located to the rear of the office building and comprises approximately 3,400 sq ft of open plan space with a loading bay and can be made contiguous with the ground floor office. The office and warehouse space can be let individually and in part, or as one contiguous space.
- Classe d’utilisation : E
- Partiellement aménagé comme Bureau standard
- Disposition open space
- Convient pour 13 à 41 personnes
- Peut être associé à un ou plusieurs espaces supplémentaires pour obtenir jusqu’à 1 385 m² d’espace adjacent.
- Ventilation et chauffage centraux
- Cuisine
- Lumière naturelle
- Toilettes incluses dans le bail
- Open space
- 17 demisable parking spaces
- Dual aspect natural light
- Air conditioning/heating
- Office/Meeting Space
- Breakout space
- W/C’s/Kitchenettes
APERÇU DU BIEN
The property comprises a self contained, 3 story office building over ground to second floor with a warehouse to the rear. There is a demised car park in the forecourt and further spaces can also be made available by separate negotiation. The office space provides a lobby/reception area with breakout space at ground floor, and the upper floors benefit from dual aspect natural light and are generally open plan with some partitioned offices/classrooms throughout. The office accommodation can be let as a whole or by floor. The warehouse space is located to the rear of the office building and comprises approximately 3,400 sq ft of open plan space with a loading bay and can be made contiguous with the ground floor office. The office and warehouse space can be let individually and in part, or as one contiguous space.
FAITS SUR L’INSTALLATION ENTREPÔT
Présenté par

Watkins House | Pegamoid Rd
Hum, une erreur s’est produite lors de l’envoi de votre message. Veuillez réessayer.
Merci ! Votre message a été envoyé.



