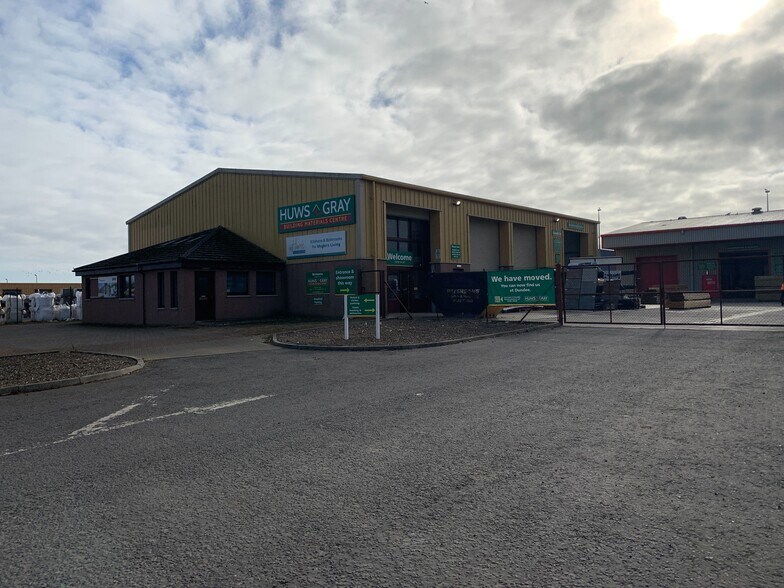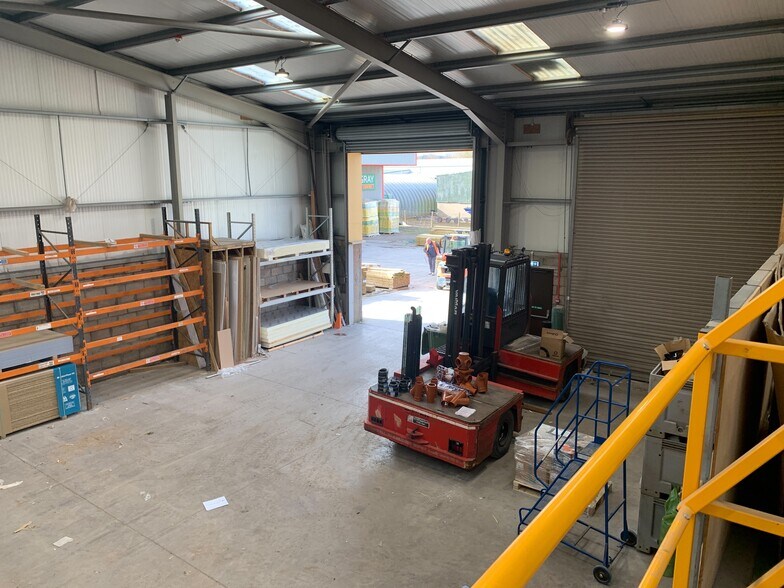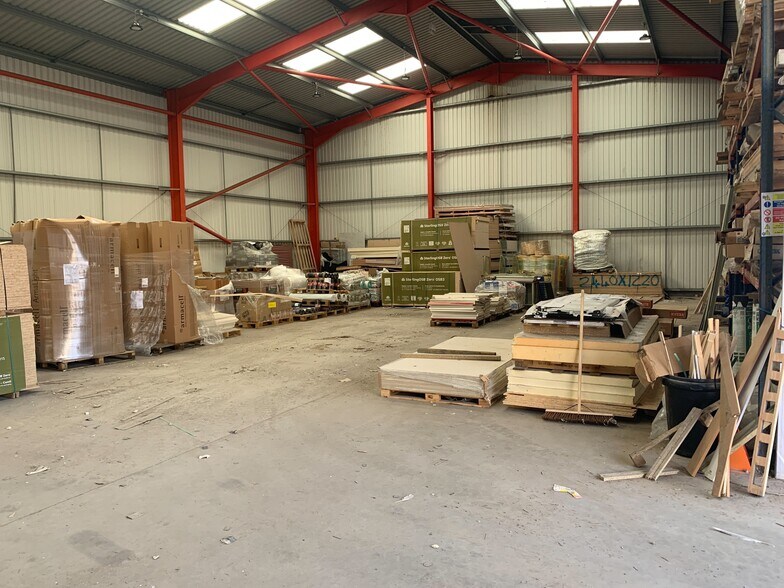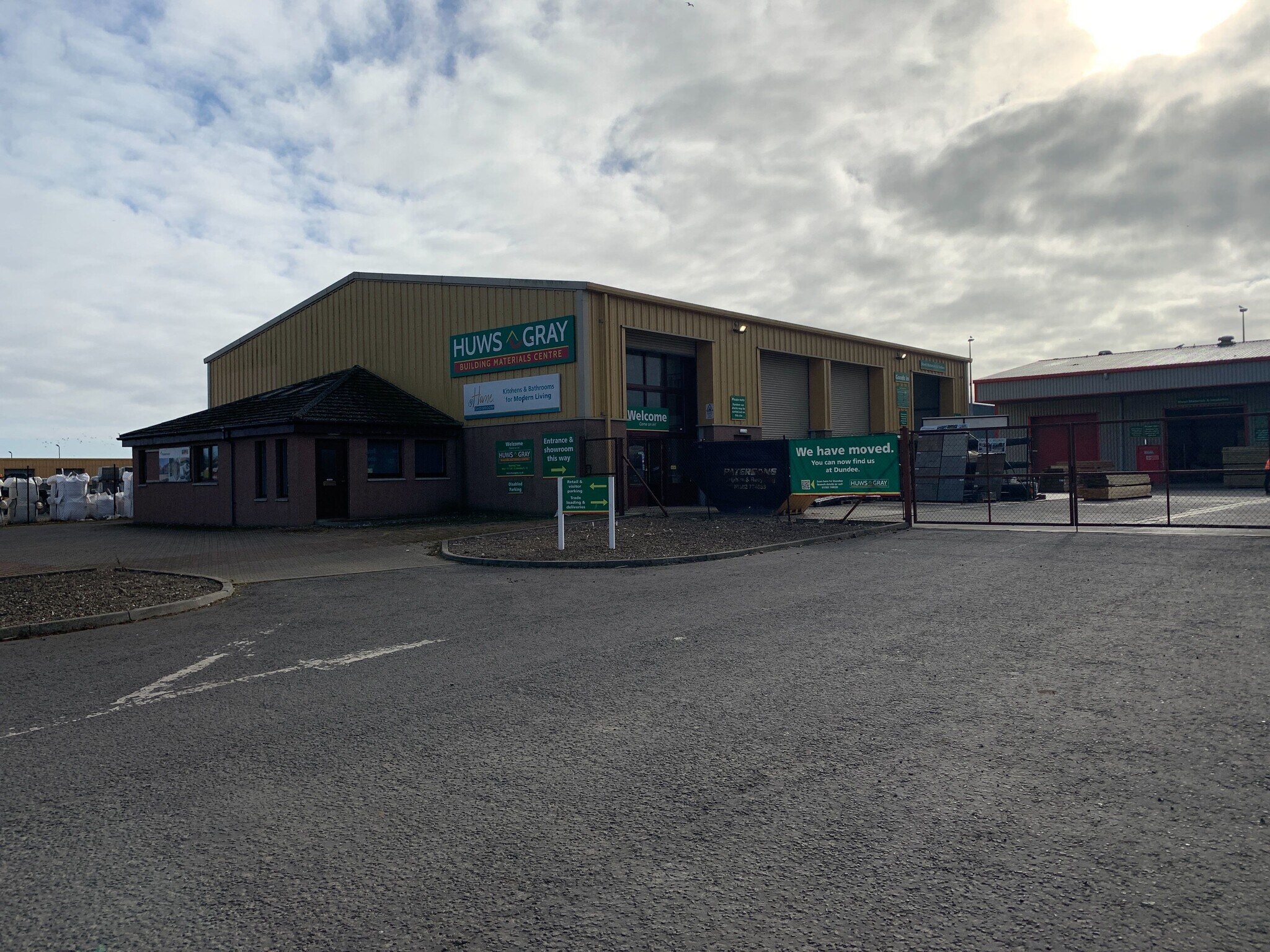
Cette fonctionnalité n’est pas disponible pour le moment.
Nous sommes désolés, mais la fonctionnalité à laquelle vous essayez d’accéder n’est pas disponible actuellement. Nous sommes au courant du problème et notre équipe travaille activement pour le résoudre.
Veuillez vérifier de nouveau dans quelques minutes. Veuillez nous excuser pour ce désagrément.
– L’équipe LoopNet
Votre e-mail a été envoyé.
INFORMATIONS PRINCIPALES SUR LA SOUS-LOCATION
- The subjects comprise two relatively compact and modern industrial units of steel portal frame construction with concrete block dado and profile steel
- Office accommodation is housed within a small extension of brick/block wall construction
- Pitched profile steel sheet clad roofs incorporate translucent light panels while the floors throughout are of concrete construction
- Arbroath is the largest town in Angus, with a range of manufacturing, retail and service businesses and a vibrant High Street.
CARACTÉRISTIQUES
TOUS LES ESPACE DISPONIBLES(1)
Afficher les loyers en
- ESPACE
- SURFACE
- DURÉE
- LOYER
- TYPE DE BIEN
- ÉTAT
- DISPONIBLE
Les espaces 2 de cet immeuble doivent être loués ensemble, pour un total de 1 188 m² (Surface contiguë):
TERMS The subjects are available on a Sub-Lease or Assignation basis. The existing lease details are below;
- Classe d’utilisation : Classe 5
- 1 accès plain-pied
- 2 x Industrial Buildings and Extensive Yard
- Trade Counter / Showroom within front building
- Espace en sous-location disponible auprès de l’occupant actuel
- Cour
- Modern Accommodation
- Evaes between 5.2m – 5.8m
| Espace | Surface | Durée | Loyer | Type de bien | État | Disponible |
| RDC, Mezzanine | 1 188 m² | Nov. 2027 | 56,96 € /m²/an 4,75 € /m²/mois 67 676 € /an 5 640 € /mois | Industriel/Logistique | Construction achevée | Maintenant |
RDC, Mezzanine
Les espaces 2 de cet immeuble doivent être loués ensemble, pour un total de 1 188 m² (Surface contiguë):
| Surface |
|
RDC - 982 m²
Mezzanine - 206 m²
|
| Durée |
| Nov. 2027 |
| Loyer |
| 56,96 € /m²/an 4,75 € /m²/mois 67 676 € /an 5 640 € /mois |
| Type de bien |
| Industriel/Logistique |
| État |
| Construction achevée |
| Disponible |
| Maintenant |
RDC, Mezzanine
| Surface |
RDC - 982 m²
Mezzanine - 206 m²
|
| Durée | Nov. 2027 |
| Loyer | 56,96 € /m²/an |
| Type de bien | Industriel/Logistique |
| État | Construction achevée |
| Disponible | Maintenant |
TERMS The subjects are available on a Sub-Lease or Assignation basis. The existing lease details are below;
- Classe d’utilisation : Classe 5
- Espace en sous-location disponible auprès de l’occupant actuel
- 1 accès plain-pied
- Cour
- 2 x Industrial Buildings and Extensive Yard
- Modern Accommodation
- Trade Counter / Showroom within front building
- Evaes between 5.2m – 5.8m
APERÇU DU BIEN
The subjects comprise two relatively compact and modern industrial units of steel portal frame construction with concrete block dado and profile steel sheet clad walls. Pitched profile steel sheet clad roofs incorporate translucent light panels while the floors throughout are of concrete construction. Office accommodation is housed within a small extension of brick/block wall construction, externally harled with a pitched and tiled roof Externally, the subjects are set within a substantial yard of predominately hardstanding offering extensive storage and circulation space. A small area has been finished in concrete and circulation space and parking immediately beyond the main entrance has been finished in small blocks. The site extends to 0.76 hectares (1.88 acres) and is bound by a wire mesh fence
FAITS SUR L’INSTALLATION SERVICE
Présenté par

Peasiehill Rd
Hum, une erreur s’est produite lors de l’envoi de votre message. Veuillez réessayer.
Merci ! Votre message a été envoyé.








