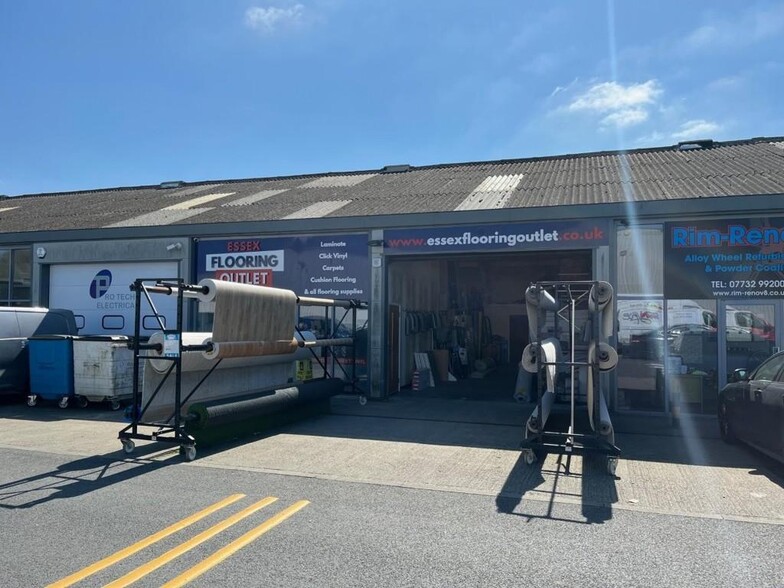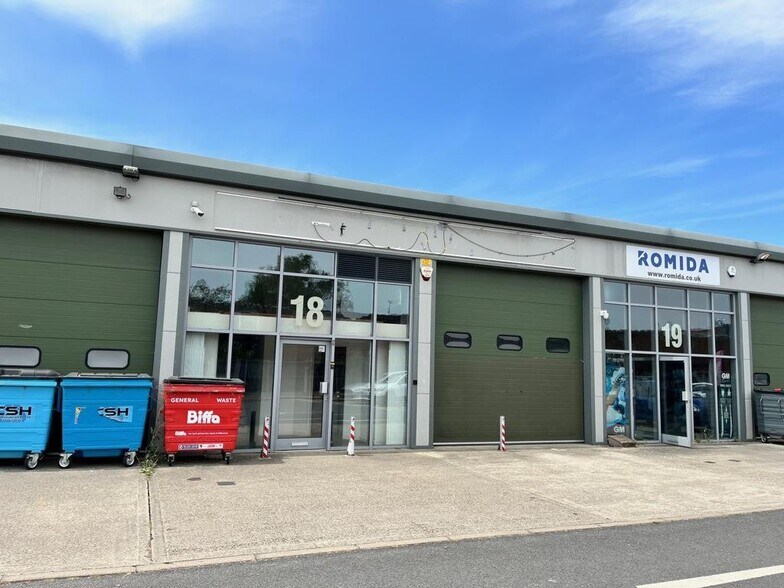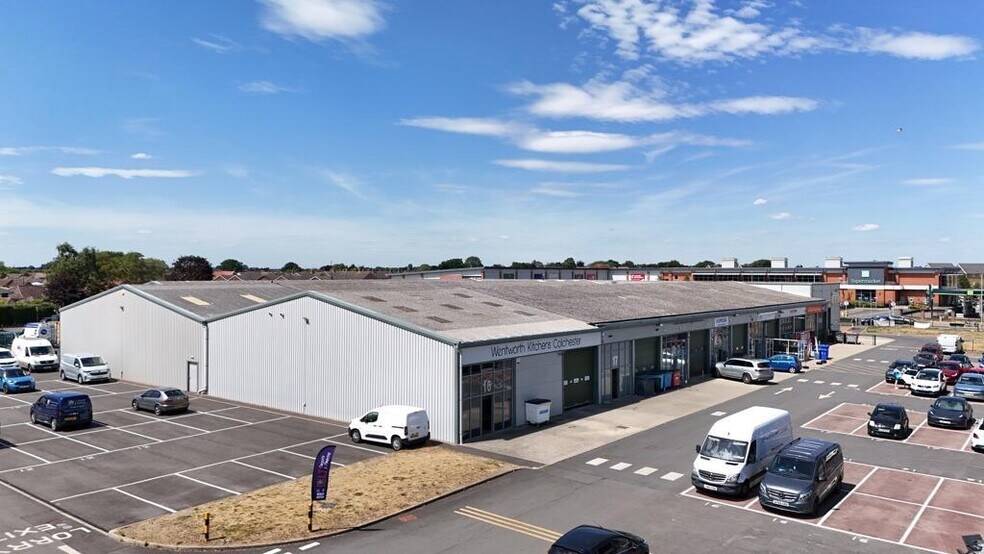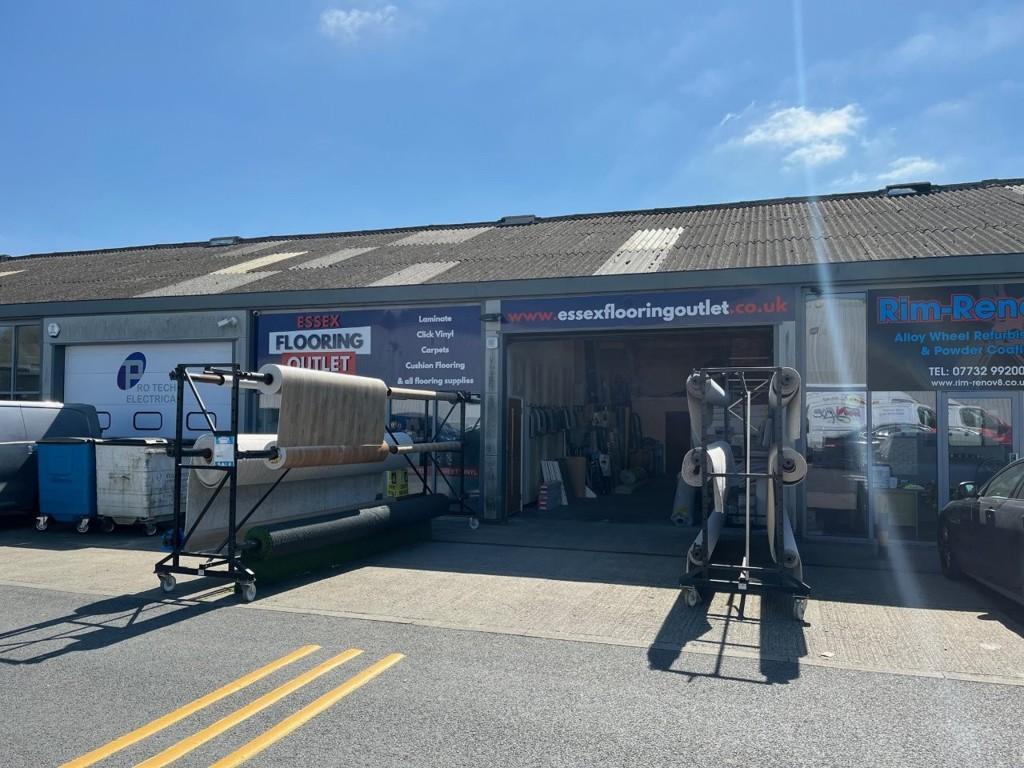
Cette fonctionnalité n’est pas disponible pour le moment.
Nous sommes désolés, mais la fonctionnalité à laquelle vous essayez d’accéder n’est pas disponible actuellement. Nous sommes au courant du problème et notre équipe travaille activement pour le résoudre.
Veuillez vérifier de nouveau dans quelques minutes. Veuillez nous excuser pour ce désagrément.
– L’équipe LoopNet
Votre e-mail a été envoyé.

Peartree Rd Industriel/Logistique | 135–500 m² | À louer | Stanway CO3 0AB



Certaines informations ont été traduites automatiquement.

INFORMATIONS PRINCIPALES
- Warehouse and Office/Trade Counter Accommodation
- Neighbouring Occupiers Include Screwfix And Toolstation
- Established Business Location
- Available Soon
- Three Allocated Car Parking Spaces Plus Visitor Spaces
CARACTÉRISTIQUES
TOUS LES ESPACES DISPONIBLES(2)
Afficher les loyers en
- ESPACE
- SURFACE
- DURÉE
- LOYER
- TYPE DE BIEN
- ÉTAT
- DISPONIBLE
The premises are of steel portal frame construction under a pitched roof (with translucent roof lights) with brick block / insulated clad elevations. The specification includes; A large loading door (approx. 3.9m wide x 3.8m high), a glazed front elevation with a personnel entrance, high bay lighting, three phase power, fire alarm and accessible WC facility. Eaves height approx. 4.10m and apex height approx. 6.0m. The premises have been fitted out to include a large mezzanine floor and various treatment rooms along with shower facilities.
- Classe d’utilisation : B2
- Entreposage sécurisé
- large loading door
- Système de sécurité
- Détecteur de fumée
Les espaces 2 de cet immeuble doivent être loués ensemble, pour un total de 365 m² (Surface contiguë):
The premises are of steel portal frame construction under a pitched roof (with translucent roof lights) with brick block / insulated clad elevations. The specification includes; A large loading door (approx. 3.9m wide x 3.8m high), a glazed front elevation with a personnel entrance, high bay lighting, three phase power, fire alarm and accessible WC facility. Eaves height approx. 4.10m and apex height approx. 6.0m. The premises have been fitted out to include a large mezzanine floor and various treatment rooms along with shower facilities. Externally, the property offers allocated parking for four cars, a forecourt area for loading and unloading, and ample unallocated visitor parking on-site..
- Classe d’utilisation : B2
- Entreposage sécurisé
- large loading door
- Système de sécurité
- Détecteur de fumée
| Espace | Surface | Durée | Loyer | Type de bien | État | Disponible |
| RDC – 11 | 135 m² | Négociable | 191,41 € /m²/an 15,95 € /m²/mois 25 837 € /an 2 153 € /mois | Industriel/Logistique | - | En attente |
| RDC – 18, Mezzanine – 18 | 365 m² | Négociable | 110,10 € /m²/an 9,17 € /m²/mois 40 177 € /an 3 348 € /mois | Industriel/Logistique | Construction partielle | Maintenant |
RDC – 11
| Surface |
| 135 m² |
| Durée |
| Négociable |
| Loyer |
| 191,41 € /m²/an 15,95 € /m²/mois 25 837 € /an 2 153 € /mois |
| Type de bien |
| Industriel/Logistique |
| État |
| - |
| Disponible |
| En attente |
RDC – 18, Mezzanine – 18
Les espaces 2 de cet immeuble doivent être loués ensemble, pour un total de 365 m² (Surface contiguë):
| Surface |
|
RDC – 18 - 204 m²
Mezzanine – 18 - 161 m²
|
| Durée |
| Négociable |
| Loyer |
| 110,10 € /m²/an 9,17 € /m²/mois 40 177 € /an 3 348 € /mois |
| Type de bien |
| Industriel/Logistique |
| État |
| Construction partielle |
| Disponible |
| Maintenant |
RDC – 11
| Surface | 135 m² |
| Durée | Négociable |
| Loyer | 191,41 € /m²/an |
| Type de bien | Industriel/Logistique |
| État | - |
| Disponible | En attente |
The premises are of steel portal frame construction under a pitched roof (with translucent roof lights) with brick block / insulated clad elevations. The specification includes; A large loading door (approx. 3.9m wide x 3.8m high), a glazed front elevation with a personnel entrance, high bay lighting, three phase power, fire alarm and accessible WC facility. Eaves height approx. 4.10m and apex height approx. 6.0m. The premises have been fitted out to include a large mezzanine floor and various treatment rooms along with shower facilities.
- Classe d’utilisation : B2
- Système de sécurité
- Entreposage sécurisé
- Détecteur de fumée
- large loading door
RDC – 18, Mezzanine – 18
| Surface |
RDC – 18 - 204 m²
Mezzanine – 18 - 161 m²
|
| Durée | Négociable |
| Loyer | 110,10 € /m²/an |
| Type de bien | Industriel/Logistique |
| État | Construction partielle |
| Disponible | Maintenant |
The premises are of steel portal frame construction under a pitched roof (with translucent roof lights) with brick block / insulated clad elevations. The specification includes; A large loading door (approx. 3.9m wide x 3.8m high), a glazed front elevation with a personnel entrance, high bay lighting, three phase power, fire alarm and accessible WC facility. Eaves height approx. 4.10m and apex height approx. 6.0m. The premises have been fitted out to include a large mezzanine floor and various treatment rooms along with shower facilities. Externally, the property offers allocated parking for four cars, a forecourt area for loading and unloading, and ample unallocated visitor parking on-site..
- Classe d’utilisation : B2
- Système de sécurité
- Entreposage sécurisé
- Détecteur de fumée
- large loading door
APERÇU DU BIEN
Angora Business Park is a development of trade counter / industrial / retail units prominently located on the popular Peartree Road directly opposite the East of England Co-op Food Store and adjacent to Hatfield's Furniture store. Occupiers on site include; Halfords Garage Services, Screwfix, Toolstation and Angling Direct. The A12 trunk road is just 1 mile distant and Colchester city centre and main line railway station is approximately 3 miles to the east.
FAITS SUR L’INSTALLATION ENTREPÔT
OCCUPANTS
- ÉTAGE
- NOM DE L’OCCUPANT
- RDC
- Angling Direct Ltd
- RDC
- Big Clobber
- RDC
- East Anglias Children's Hospice
- RDC
- Gemtec
- RDC
- Halfords
- RDC
- Romida
- RDC
- Screwfix
- Multi
- St Helena
- RDC
- Toolstation
- RDC
- Wentworth Kitchens Colchester
Présenté par

Peartree Rd
Hum, une erreur s’est produite lors de l’envoi de votre message. Veuillez réessayer.
Merci ! Votre message a été envoyé.








