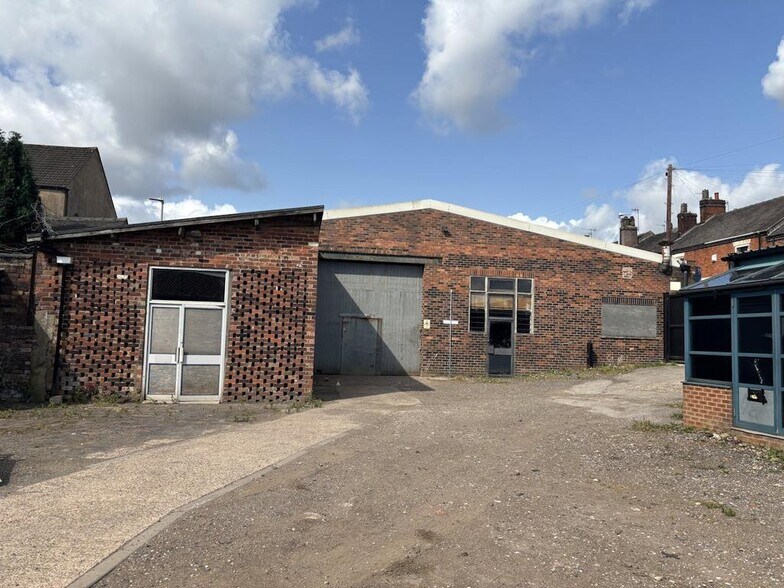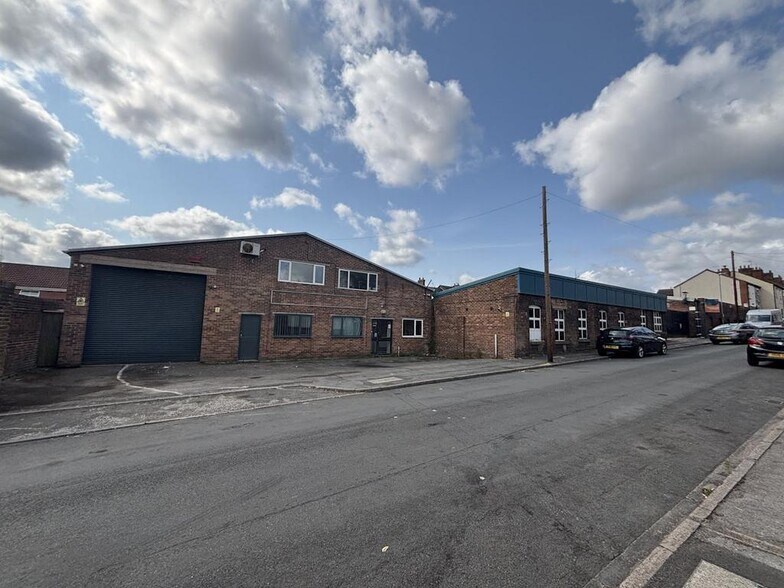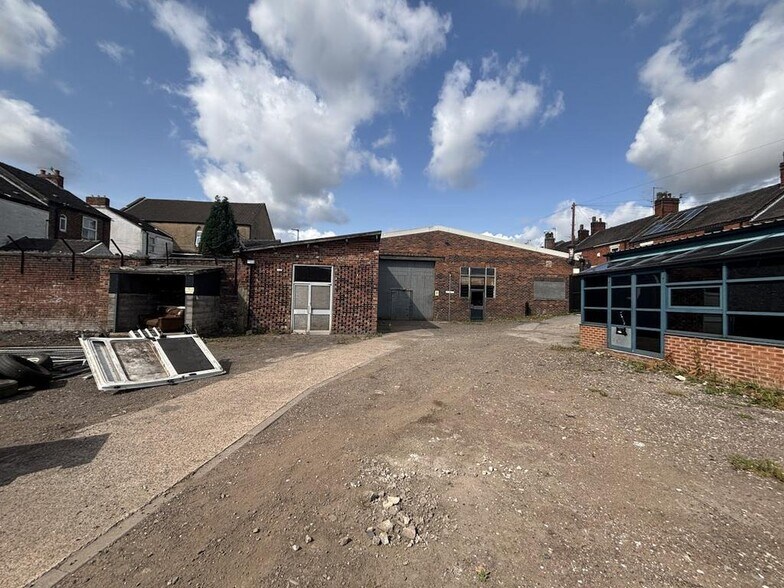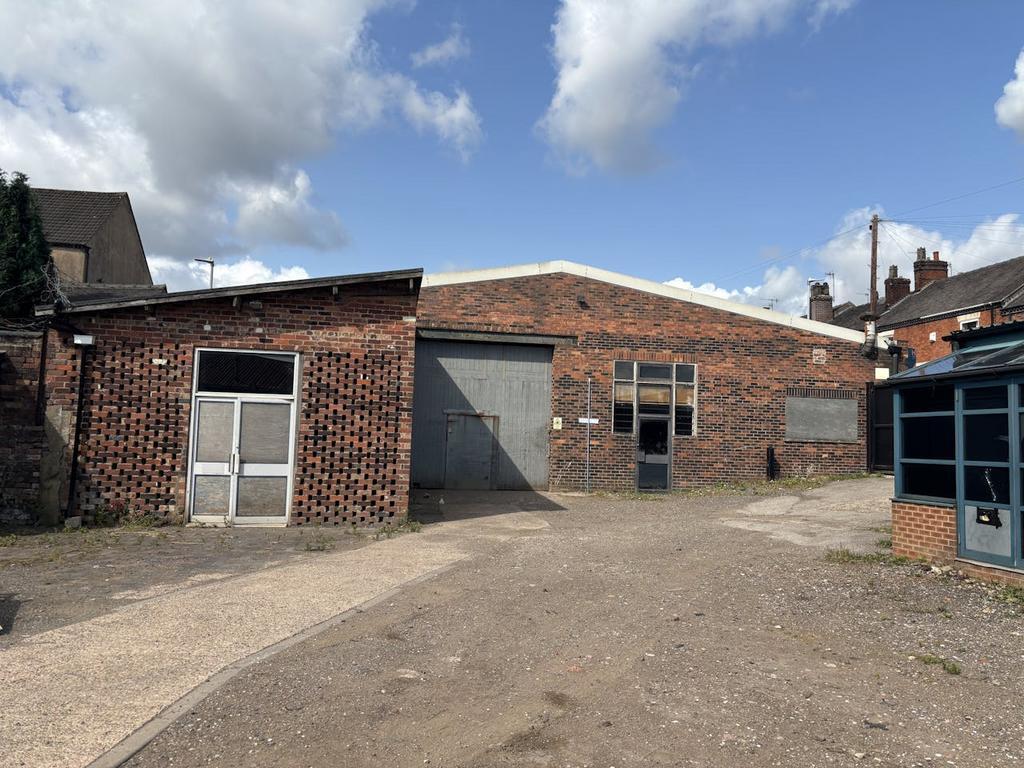Votre e-mail a été envoyé.
Former Bennett Architectural Parsonage St Industriel/Logistique | 491–1 267 m² | À louer | Stoke On Trent ST6 5HL



Certaines informations ont été traduites automatiquement.
INFORMATIONS PRINCIPALES
- Eaves height 4.4m
- Gas disconnected
- 3 phase electric supply and water
- Secure premises
CARACTÉRISTIQUES
TOUS LES ESPACES DISPONIBLES(2)
Afficher les loyers en
- ESPACE
- SURFACE
- DURÉE
- LOYER
- TYPE DE BIEN
- ÉTAT
- DISPONIBLE
The unit is a rectangular warehouse with parking and roller shutter to the front elevation, under a metal clad roof and eaves height of 4.2m. Internally, the unit has a two storey section providing ground floor stores, kitchen and WCs, with first floor offices. The unit also benefits from a 3 phase electric supply and mains water, gas has been disconnected.Adjoining is a single storey office building with a range of offices, kitchen, WC and shower. The premise benefits from a section of the shared yard, accessed via the black gates, extending to approximately 420 sqm and shown edged red. Vehicle repair/maintenance uses will be considered, subject to terms.The subject property is situated on Parsonage Street, accessed from High Street or Summerbank Road, approximately half mile from Reginald Mitchell Way and two miles from the A500 ‘D’ road.
- Classe d’utilisation : B2
- Toilettes incluses dans le bail
- Cour
- Peut être associé à un ou plusieurs espaces supplémentaires pour obtenir jusqu’à 1 267 m² d’espace adjacent.
- Classe de performance énergétique – E
The unit provides warehousing with office to the rear which are mezzanine and ground level with Parsonage Street. The unit benefits includes:-Eaves height of 4.4meters.-Sliding door access.-Metal roof with skylights.-3 phase electric supply.-Yard to the front (a right of way to be retained over the yard for the adjoining occupier). -Offices & Wc facility. Vehicle repair/maintenance uses will be considered, subject to terms.The subject property is situated on Parsonage Street, accessed from High Street or Summerbank Road, approximately half mile from Reginald Mitchell Way and two miles from the A500 ‘D’ road.
- Classe d’utilisation : B2
- Toilettes incluses dans le bail
- Cour
- Peut être associé à un ou plusieurs espaces supplémentaires pour obtenir jusqu’à 1 267 m² d’espace adjacent.
- Classe de performance énergétique – E
- Eaves height of 4.4 metres
| Espace | Surface | Durée | Loyer | Type de bien | État | Disponible |
| RDC – 31 | 776 m² | Négociable | 46,93 € /m²/an 3,91 € /m²/mois 36 425 € /an 3 035 € /mois | Industriel/Logistique | Construction partielle | En attente |
| RDC – 31a | 491 m² | Négociable | 50,12 € /m²/an 4,18 € /m²/mois 24 604 € /an 2 050 € /mois | Industriel/Logistique | Construction partielle | Maintenant |
RDC – 31
| Surface |
| 776 m² |
| Durée |
| Négociable |
| Loyer |
| 46,93 € /m²/an 3,91 € /m²/mois 36 425 € /an 3 035 € /mois |
| Type de bien |
| Industriel/Logistique |
| État |
| Construction partielle |
| Disponible |
| En attente |
RDC – 31a
| Surface |
| 491 m² |
| Durée |
| Négociable |
| Loyer |
| 50,12 € /m²/an 4,18 € /m²/mois 24 604 € /an 2 050 € /mois |
| Type de bien |
| Industriel/Logistique |
| État |
| Construction partielle |
| Disponible |
| Maintenant |
RDC – 31
| Surface | 776 m² |
| Durée | Négociable |
| Loyer | 46,93 € /m²/an |
| Type de bien | Industriel/Logistique |
| État | Construction partielle |
| Disponible | En attente |
The unit is a rectangular warehouse with parking and roller shutter to the front elevation, under a metal clad roof and eaves height of 4.2m. Internally, the unit has a two storey section providing ground floor stores, kitchen and WCs, with first floor offices. The unit also benefits from a 3 phase electric supply and mains water, gas has been disconnected.Adjoining is a single storey office building with a range of offices, kitchen, WC and shower. The premise benefits from a section of the shared yard, accessed via the black gates, extending to approximately 420 sqm and shown edged red. Vehicle repair/maintenance uses will be considered, subject to terms.The subject property is situated on Parsonage Street, accessed from High Street or Summerbank Road, approximately half mile from Reginald Mitchell Way and two miles from the A500 ‘D’ road.
- Classe d’utilisation : B2
- Peut être associé à un ou plusieurs espaces supplémentaires pour obtenir jusqu’à 1 267 m² d’espace adjacent.
- Toilettes incluses dans le bail
- Classe de performance énergétique – E
- Cour
RDC – 31a
| Surface | 491 m² |
| Durée | Négociable |
| Loyer | 50,12 € /m²/an |
| Type de bien | Industriel/Logistique |
| État | Construction partielle |
| Disponible | Maintenant |
The unit provides warehousing with office to the rear which are mezzanine and ground level with Parsonage Street. The unit benefits includes:-Eaves height of 4.4meters.-Sliding door access.-Metal roof with skylights.-3 phase electric supply.-Yard to the front (a right of way to be retained over the yard for the adjoining occupier). -Offices & Wc facility. Vehicle repair/maintenance uses will be considered, subject to terms.The subject property is situated on Parsonage Street, accessed from High Street or Summerbank Road, approximately half mile from Reginald Mitchell Way and two miles from the A500 ‘D’ road.
- Classe d’utilisation : B2
- Peut être associé à un ou plusieurs espaces supplémentaires pour obtenir jusqu’à 1 267 m² d’espace adjacent.
- Toilettes incluses dans le bail
- Classe de performance énergétique – E
- Cour
- Eaves height of 4.4 metres
APERÇU DU BIEN
Le bien immobilier en question est situé sur Parsonage Street, accessible depuis High Street ou Summerbank Road, à environ un demi-mile de Reginald Mitchell Way et à deux miles de la route A500, connue sous le nom de « D » road.
FAITS SUR L’INSTALLATION ENTREPÔT
Présenté par

Former Bennett Architectural | Parsonage St
Hum, une erreur s’est produite lors de l’envoi de votre message. Veuillez réessayer.
Merci ! Votre message a été envoyé.








