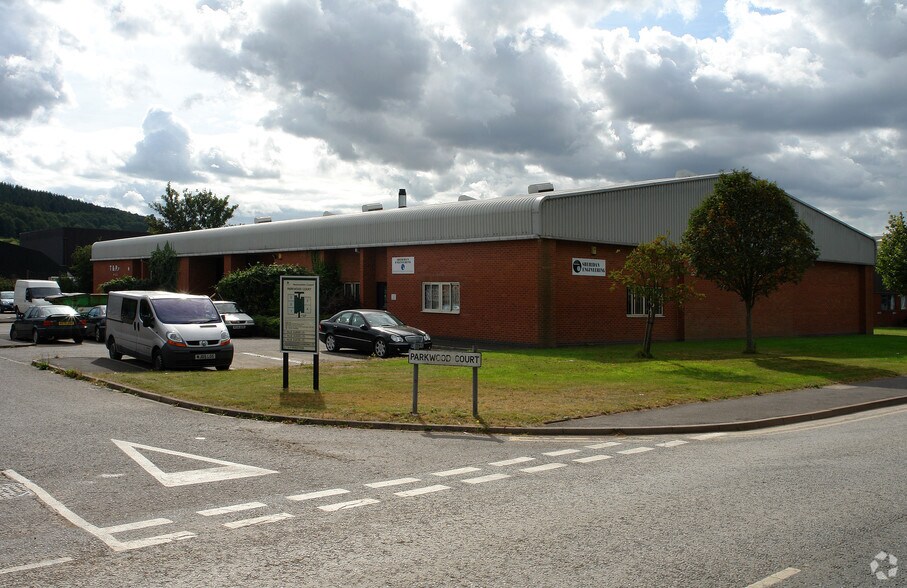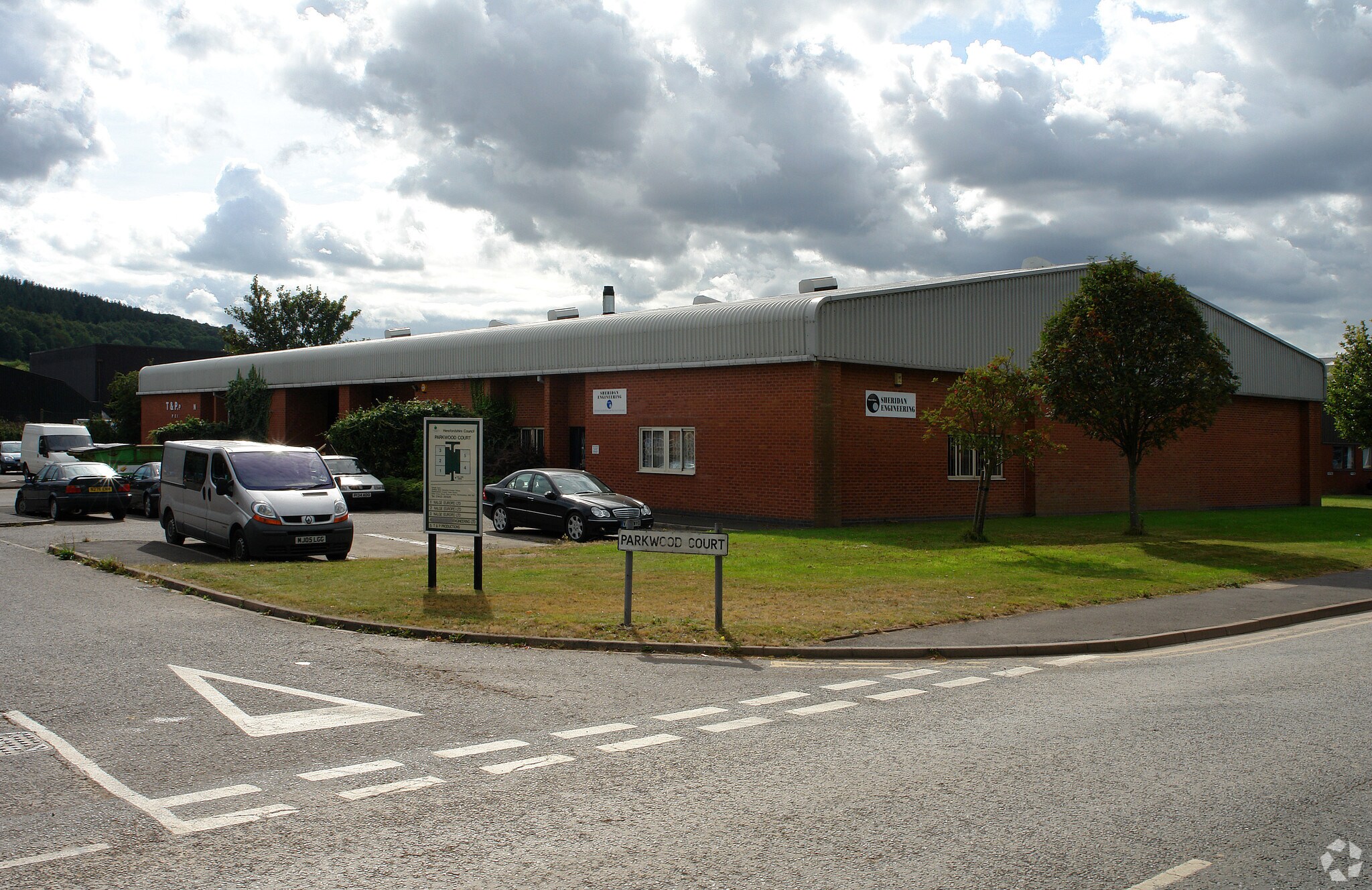
Cette fonctionnalité n’est pas disponible pour le moment.
Nous sommes désolés, mais la fonctionnalité à laquelle vous essayez d’accéder n’est pas disponible actuellement. Nous sommes au courant du problème et notre équipe travaille activement pour le résoudre.
Veuillez vérifier de nouveau dans quelques minutes. Veuillez nous excuser pour ce désagrément.
– L’équipe LoopNet
Votre e-mail a été envoyé.
Parkwood Ct Industriel/Logistique | 406–983 m² | À louer | Hereford HR2 6NU

Certaines informations ont été traduites automatiquement.
INFORMATIONS PRINCIPALES
- Premier established industrial location
- Central estate road and yard/parking areas
- Proximity to Hereford City Centre
CARACTÉRISTIQUES
TOUS LES ESPACES DISPONIBLES(2)
Afficher les loyers en
- ESPACE
- SURFACE
- DURÉE
- LOYER
- TYPE DE BIEN
- ÉTAT
- DISPONIBLE
The unit is of steel portal frame construction with brick and blockwork walls, profiled steel roof coverings and a roof which is insulated and lined with translucent roof lights. The floor is reinforced concrete slabs. To the front of the unit is tarmac and concrete surfaced yard, car parking areas, and a single roller shutter door to the front and separate pedestrian entrance doors. An integral ancillary/amenity block to the front of the unit. Unit 5 has an external canopy area over the roller shutter loading door.
- Classe d’utilisation : B8
- Peut être associé à un ou plusieurs espaces supplémentaires pour obtenir jusqu’à 983 m² d’espace adjacent.
- Cour
- Separate pedestrian entrance door
- 1 accès plain-pied
- Classe de performance énergétique – E
- Single roller shutter door to the front
- Clear eaves height of approximately 4m
The unit is of steel portal frame construction with brick and blockwork walls, profiled steel roof coverings and a roof which is insulated and lined with translucent roof lights. The floor is reinforced concrete slabs. To the front of the unit is tarmac and concrete surfaced yard, car parking areas, and a single roller shutter door to the front and separate pedestrian entrance doors. An integral ancillary/amenity block to the front of the unit.
- Classe d’utilisation : B8
- Peut être associé à un ou plusieurs espaces supplémentaires pour obtenir jusqu’à 983 m² d’espace adjacent.
- Cour
- Separate pedestrian entrance door
- 1 accès plain-pied
- Classe de performance énergétique – D
- Single roller shutter door to the front
- Clear eaves height of approximately 4m
| Espace | Surface | Durée | Loyer | Type de bien | État | Disponible |
| RDC – 5 | 577 m² | 5 Ans | 98,85 € /m²/an 8,24 € /m²/mois 57 041 € /an 4 753 € /mois | Industriel/Logistique | Construction partielle | Maintenant |
| RDC – 6 | 406 m² | 5 Ans | 98,85 € /m²/an 8,24 € /m²/mois 40 124 € /an 3 344 € /mois | Industriel/Logistique | Construction partielle | Maintenant |
RDC – 5
| Surface |
| 577 m² |
| Durée |
| 5 Ans |
| Loyer |
| 98,85 € /m²/an 8,24 € /m²/mois 57 041 € /an 4 753 € /mois |
| Type de bien |
| Industriel/Logistique |
| État |
| Construction partielle |
| Disponible |
| Maintenant |
RDC – 6
| Surface |
| 406 m² |
| Durée |
| 5 Ans |
| Loyer |
| 98,85 € /m²/an 8,24 € /m²/mois 40 124 € /an 3 344 € /mois |
| Type de bien |
| Industriel/Logistique |
| État |
| Construction partielle |
| Disponible |
| Maintenant |
RDC – 5
| Surface | 577 m² |
| Durée | 5 Ans |
| Loyer | 98,85 € /m²/an |
| Type de bien | Industriel/Logistique |
| État | Construction partielle |
| Disponible | Maintenant |
The unit is of steel portal frame construction with brick and blockwork walls, profiled steel roof coverings and a roof which is insulated and lined with translucent roof lights. The floor is reinforced concrete slabs. To the front of the unit is tarmac and concrete surfaced yard, car parking areas, and a single roller shutter door to the front and separate pedestrian entrance doors. An integral ancillary/amenity block to the front of the unit. Unit 5 has an external canopy area over the roller shutter loading door.
- Classe d’utilisation : B8
- 1 accès plain-pied
- Peut être associé à un ou plusieurs espaces supplémentaires pour obtenir jusqu’à 983 m² d’espace adjacent.
- Classe de performance énergétique – E
- Cour
- Single roller shutter door to the front
- Separate pedestrian entrance door
- Clear eaves height of approximately 4m
RDC – 6
| Surface | 406 m² |
| Durée | 5 Ans |
| Loyer | 98,85 € /m²/an |
| Type de bien | Industriel/Logistique |
| État | Construction partielle |
| Disponible | Maintenant |
The unit is of steel portal frame construction with brick and blockwork walls, profiled steel roof coverings and a roof which is insulated and lined with translucent roof lights. The floor is reinforced concrete slabs. To the front of the unit is tarmac and concrete surfaced yard, car parking areas, and a single roller shutter door to the front and separate pedestrian entrance doors. An integral ancillary/amenity block to the front of the unit.
- Classe d’utilisation : B8
- 1 accès plain-pied
- Peut être associé à un ou plusieurs espaces supplémentaires pour obtenir jusqu’à 983 m² d’espace adjacent.
- Classe de performance énergétique – D
- Cour
- Single roller shutter door to the front
- Separate pedestrian entrance door
- Clear eaves height of approximately 4m
APERÇU DU BIEN
Le parc industriel de Rotherwas est le principal site industriel établi dans le Herefordshire, situé à environ 5,6 kilomètres au sud-est du centre-ville de Hereford. L'autoroute M50 se trouve à environ 19 kilomètres via la A49. Parkwood Court est idéalement situé au cœur du parc, avec un accès depuis Netherwood Road. Le parc comprend 6 unités industrielles modernes réparties en deux rangées, avec une route centrale et des zones de cour/parking.
FAITS SUR L’INSTALLATION ENTREPÔT
OCCUPANTS
- ÉTAGE
- NOM DE L’OCCUPANT
- SECTEUR D’ACTIVITÉ
- RDC
- Sheridan Engineering Ltd
- Services professionnels, scientifiques et techniques
- RDC
- TPS
- Manufacture
Présenté par

Parkwood Ct
Hum, une erreur s’est produite lors de l’envoi de votre message. Veuillez réessayer.
Merci ! Votre message a été envoyé.





