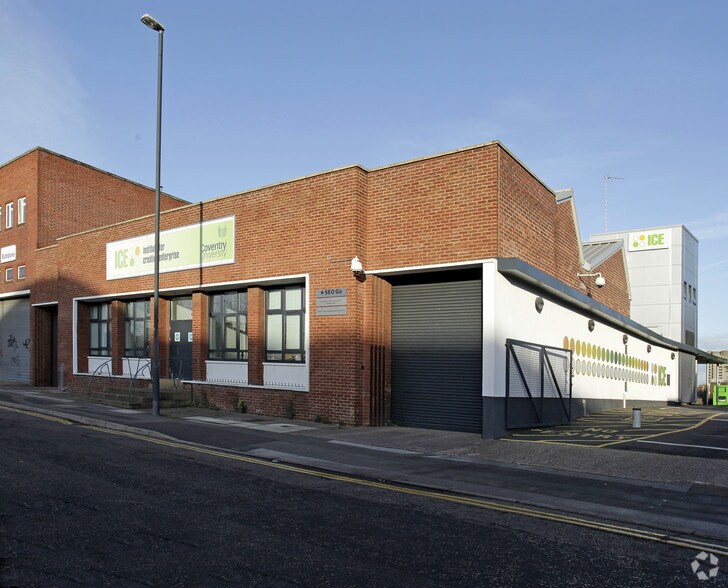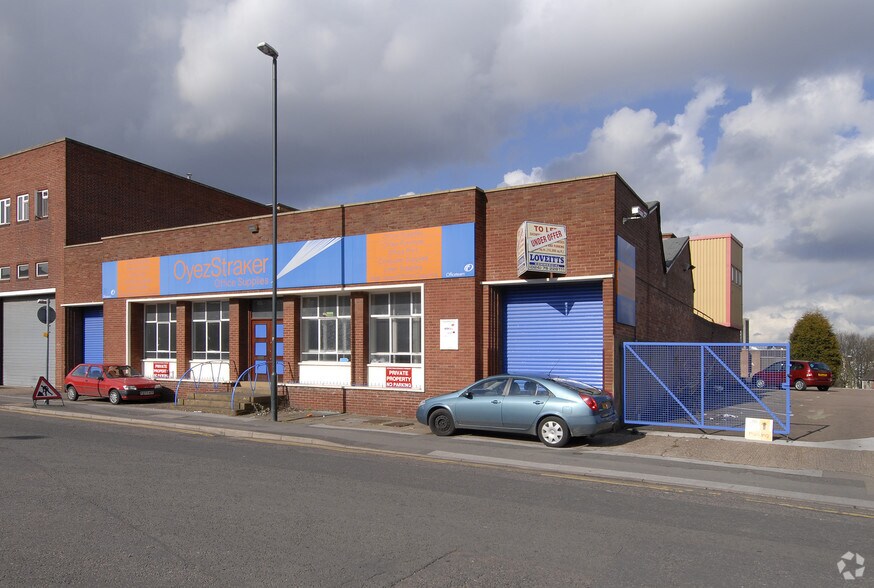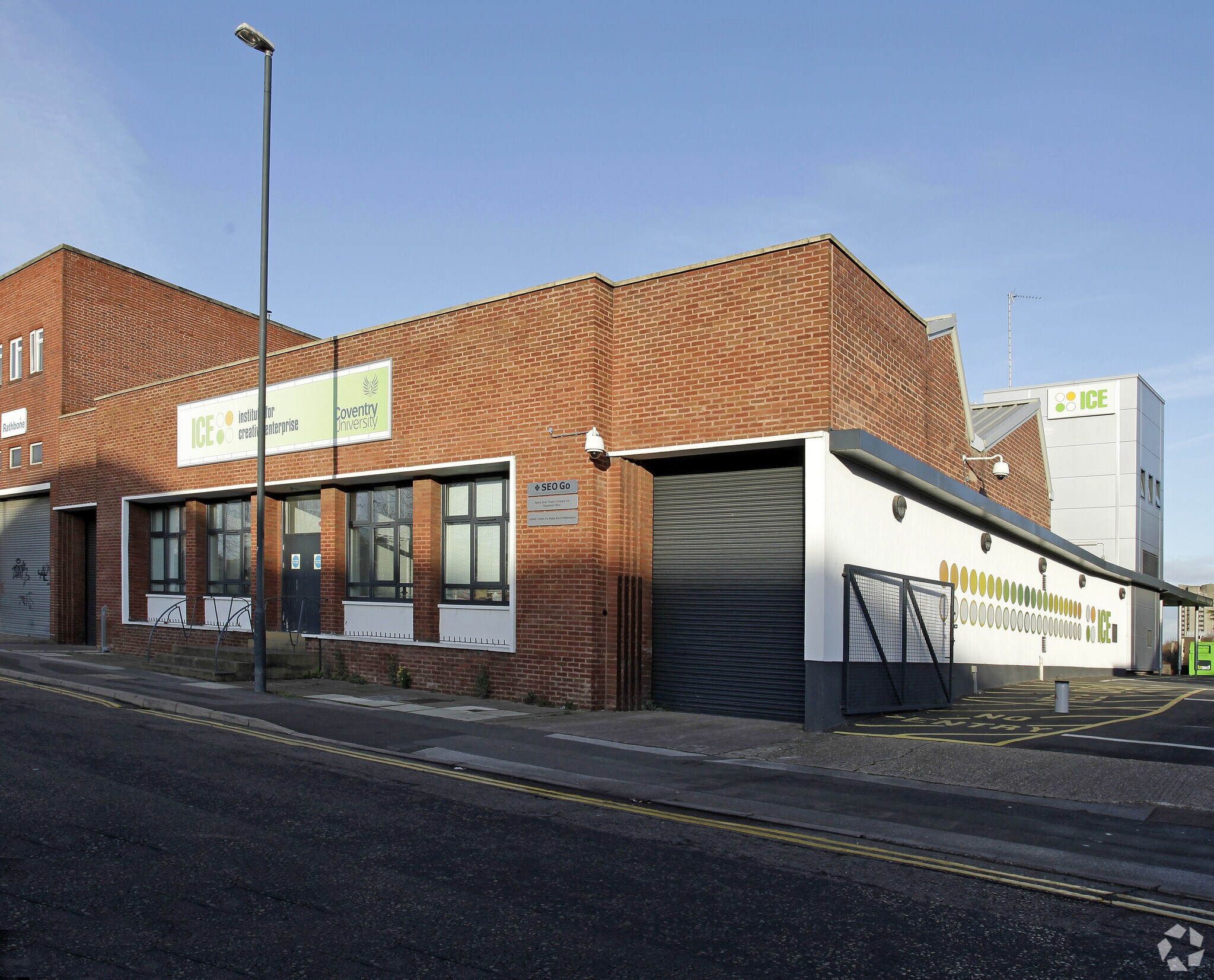Votre e-mail a été envoyé.
Former ICE Building Parkside Bureau | 343–873 m² | À louer | Coventry CV1 2QR


Certaines informations ont été traduites automatiquement.
INFORMATIONS PRINCIPALES
- Access control system
- Comfort cooling throughout
- Opposite Coventry University Technology Park
TOUS LES ESPACES DISPONIBLES(2)
Afficher les loyers en
- ESPACE
- SURFACE
- DURÉE
- LOYER
- TYPE DE BIEN
- ÉTAT
- DISPONIBLE
The property is available by way of a new Full Repairing and Insuring Lease for a term to be agreed.
- Classe d’utilisation : E
- Convient pour 15 à 46 personnes
- Entreposage sécurisé
- Détecteur de fumée
- Comfort cooling throughout
- Partiellement aménagé comme Bureau standard
- Peut être associé à un ou plusieurs espaces supplémentaires pour obtenir jusqu’à 873 m² d’espace adjacent.
- Toilettes dans les parties communes
- On site car parking – circa 25 vehicles
- LED, LG7 & Cat 2 lighting
The property is available by way of a new Full Repairing and Insuring Lease for a term to be agreed.
- Classe d’utilisation : E
- Convient pour 10 à 30 personnes
- Entreposage sécurisé
- Détecteur de fumée
- Comfort cooling throughout
- Partiellement aménagé comme Bureau standard
- Peut être associé à un ou plusieurs espaces supplémentaires pour obtenir jusqu’à 873 m² d’espace adjacent.
- Toilettes dans les parties communes
- On site car parking – circa 25 vehicles
- LED, LG7 & Cat 2 lighting
| Espace | Surface | Durée | Loyer | Type de bien | État | Disponible |
| RDC | 529 m² | Négociable | 189,07 € /m²/an 15,76 € /m²/mois 100 066 € /an 8 339 € /mois | Bureau | Construction partielle | Maintenant |
| 1er étage | 343 m² | Négociable | 189,07 € /m²/an 15,76 € /m²/mois 64 919 € /an 5 410 € /mois | Bureau | Construction partielle | Maintenant |
RDC
| Surface |
| 529 m² |
| Durée |
| Négociable |
| Loyer |
| 189,07 € /m²/an 15,76 € /m²/mois 100 066 € /an 8 339 € /mois |
| Type de bien |
| Bureau |
| État |
| Construction partielle |
| Disponible |
| Maintenant |
1er étage
| Surface |
| 343 m² |
| Durée |
| Négociable |
| Loyer |
| 189,07 € /m²/an 15,76 € /m²/mois 64 919 € /an 5 410 € /mois |
| Type de bien |
| Bureau |
| État |
| Construction partielle |
| Disponible |
| Maintenant |
RDC
| Surface | 529 m² |
| Durée | Négociable |
| Loyer | 189,07 € /m²/an |
| Type de bien | Bureau |
| État | Construction partielle |
| Disponible | Maintenant |
The property is available by way of a new Full Repairing and Insuring Lease for a term to be agreed.
- Classe d’utilisation : E
- Partiellement aménagé comme Bureau standard
- Convient pour 15 à 46 personnes
- Peut être associé à un ou plusieurs espaces supplémentaires pour obtenir jusqu’à 873 m² d’espace adjacent.
- Entreposage sécurisé
- Toilettes dans les parties communes
- Détecteur de fumée
- On site car parking – circa 25 vehicles
- Comfort cooling throughout
- LED, LG7 & Cat 2 lighting
1er étage
| Surface | 343 m² |
| Durée | Négociable |
| Loyer | 189,07 € /m²/an |
| Type de bien | Bureau |
| État | Construction partielle |
| Disponible | Maintenant |
The property is available by way of a new Full Repairing and Insuring Lease for a term to be agreed.
- Classe d’utilisation : E
- Partiellement aménagé comme Bureau standard
- Convient pour 10 à 30 personnes
- Peut être associé à un ou plusieurs espaces supplémentaires pour obtenir jusqu’à 873 m² d’espace adjacent.
- Entreposage sécurisé
- Toilettes dans les parties communes
- Détecteur de fumée
- On site car parking – circa 25 vehicles
- Comfort cooling throughout
- LED, LG7 & Cat 2 lighting
APERÇU DU BIEN
The property was formerly an industrial building with first floor offices, however over time, the building has been converted into a full office/training facility by Coventry University. The property can be accessed either from the front elevation or from the side elevation leading into a reception and small café area. The ground floor provides a number of small offices, some with natural daylight, but also with some larger rooms which have been used for rehearsal space which do not benefit from natural daylight. The first floor provides further office space, the majority of these benefitting from natural daylight. The main communal areas benefit from LED lighting and the office areas benefit from a combination of Category 2 and LG7 lighting. The whole building benefits from a comfort cooling system. All doors within the property have a fob access system. Externally there is parking for approx 25 vehicles.
- Système de sécurité
- Stores automatiques
- Espace d’entreposage
INFORMATIONS SUR L’IMMEUBLE
OCCUPANTS
- ÉTAGE
- NOM DE L’OCCUPANT
- SECTEUR D’ACTIVITÉ
- Multi
- Institute for Creative Enterprise
- Services éducatifs
- RDC
- SEO Go
- Information
Présenté par

Former ICE Building | Parkside
Hum, une erreur s’est produite lors de l’envoi de votre message. Veuillez réessayer.
Merci ! Votre message a été envoyé.


