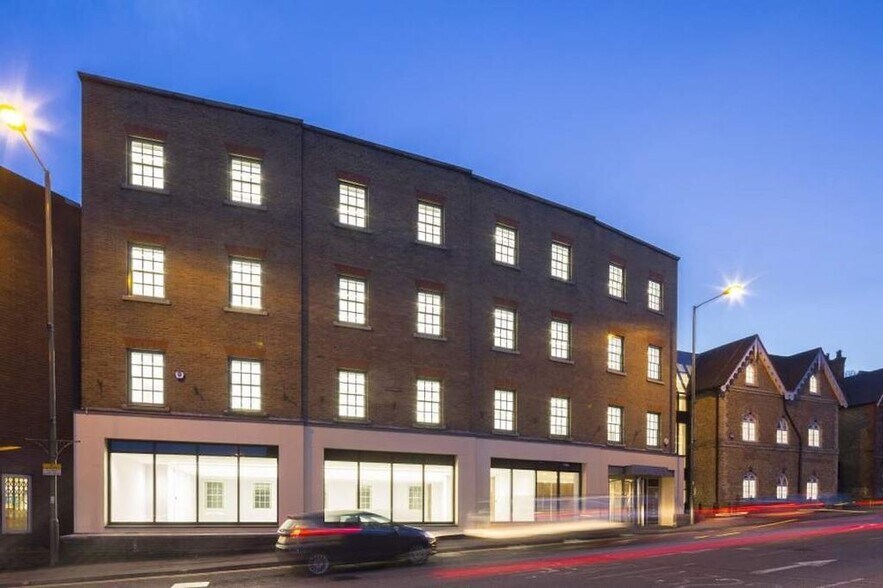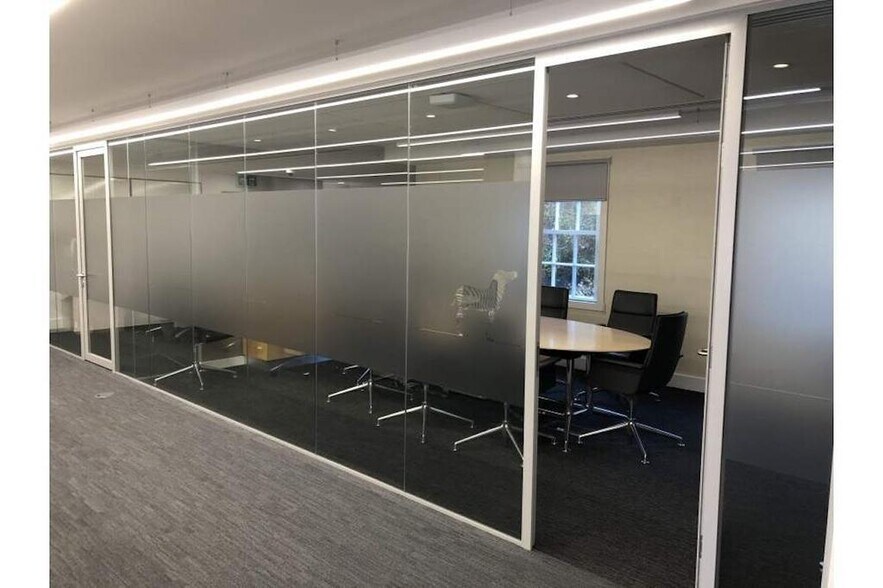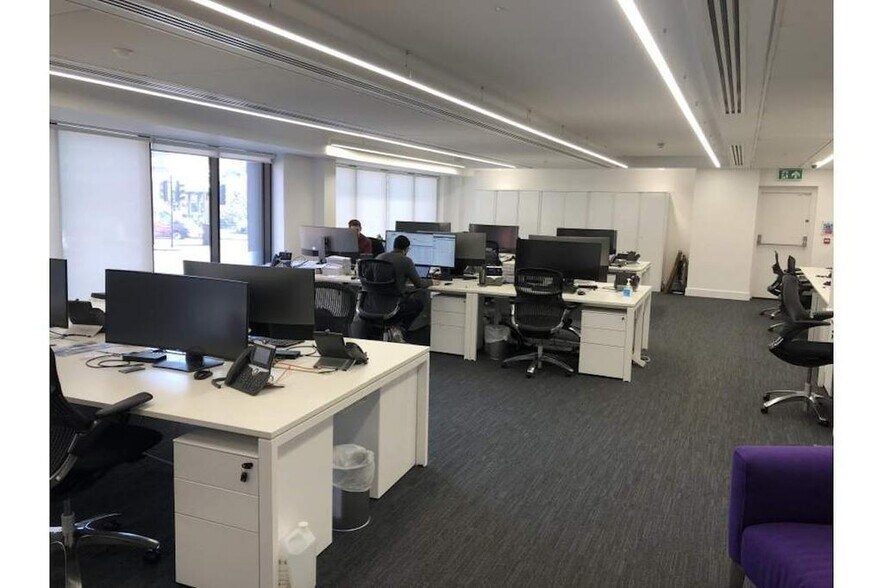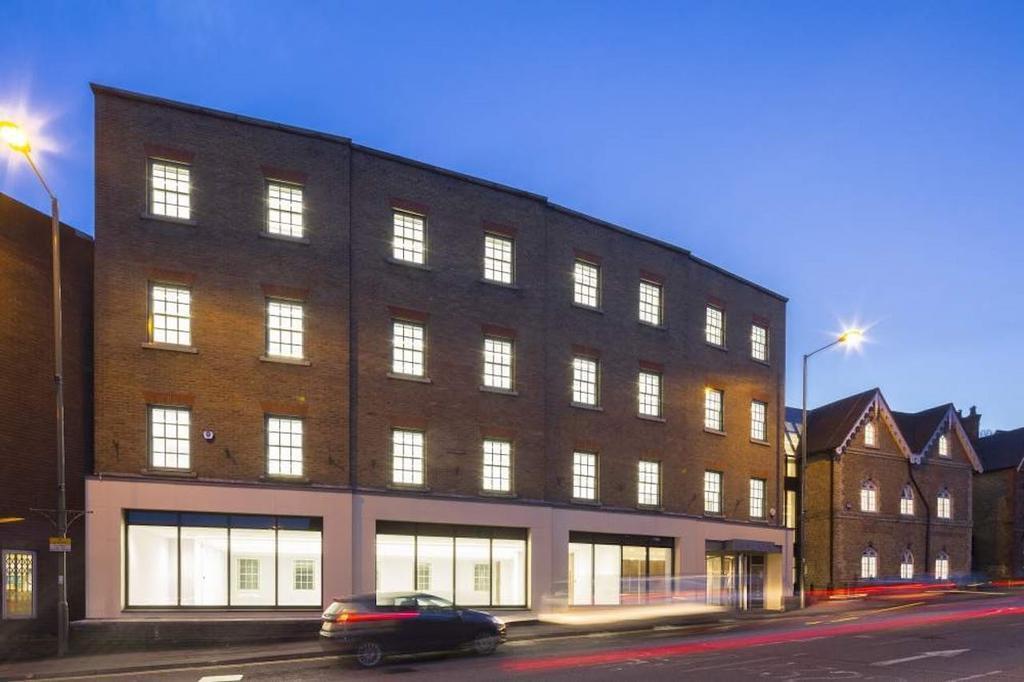Votre e-mail a été envoyé.

Pannell House Park St Bureau | 52–242 m² | À louer | Guildford GU1 4XB



Certaines informations ont été traduites automatiquement.

INFORMATIONS PRINCIPALES
- Zone de la cour
- L'excellent éventail de boutiques, de bars et de restaurants de Guildford est à portée de main.
- 6 places de stationnement
TOUS LES ESPACES DISPONIBLES(2)
Afficher les loyers en
- ESPACE
- SURFACE
- DURÉE
- LOYER
- TYPE DE BIEN
- ÉTAT
- DISPONIBLE
The available accommodation comprise the entire ground floor of the main building together with the annex. The ground floor in the main building is arranged as two suites either side of the ground floor reception area. The left hand suite is currently fitted and arranged mainly in open plan, but has the benefit of two partitioned meeting rooms and a kitchen area. The right hand suite has recently been refurbished and is arranged mainly in open plan, but has the benefit of a kitchen/breakout area already in situ. A private courtyard links this space to the annexe which has also just been refurbished and provides interesting creative open plan space and also houses shower facilities and additional WC accommodation. Car parking is provided at the rear of the building
- Classe d’utilisation : E
- Disposition open space
- Peut être associé à un ou plusieurs espaces supplémentaires pour obtenir jusqu’à 242 m² d’espace adjacent.
- High Quality Grade A Offices
- High Quality Common Parts
- Partiellement aménagé comme Bureau standard
- Convient pour 6 à 17 personnes
- Classe de performance énergétique –B
- Raised Floors
The available accommodation comprise the entire ground floor of the main building together with the annex. The ground floor in the main building is arranged as two suites either side of the ground floor reception area. The left hand suite is currently fitted and arranged mainly in open plan, but has the benefit of two partitioned meeting rooms and a kitchen area. The right hand suite has recently been refurbished and is arranged mainly in open plan, but has the benefit of a kitchen/breakout area already in situ. A private courtyard links this space to the annexe which has also just been refurbished and provides interesting creative open plan space and also houses shower facilities and additional WC accommodation. Car parking is provided at the rear of the building
- Classe d’utilisation : E
- Disposition open space
- Peut être associé à un ou plusieurs espaces supplémentaires pour obtenir jusqu’à 242 m² d’espace adjacent.
- Bureaux de catégorie A de haute qualité
- Pièces communes de haute qualité
- Partiellement aménagé comme Bureau standard
- Convient pour 2 à 5 personnes
- Classe de performance énergétique –B
- Planchers surélevés
| Espace | Surface | Durée | Loyer | Type de bien | État | Disponible |
| RDC | 190 m² | Négociable | 433,00 € /m²/an 36,08 € /m²/mois 82 064 € /an 6 839 € /mois | Bureau | Construction partielle | En attente |
| RDC, bureau Annex | 52 m² | Négociable | 353,45 € /m²/an 29,45 € /m²/mois 18 389 € /an 1 532 € /mois | Bureau | Construction partielle | Maintenant |
RDC
| Surface |
| 190 m² |
| Durée |
| Négociable |
| Loyer |
| 433,00 € /m²/an 36,08 € /m²/mois 82 064 € /an 6 839 € /mois |
| Type de bien |
| Bureau |
| État |
| Construction partielle |
| Disponible |
| En attente |
RDC, bureau Annex
| Surface |
| 52 m² |
| Durée |
| Négociable |
| Loyer |
| 353,45 € /m²/an 29,45 € /m²/mois 18 389 € /an 1 532 € /mois |
| Type de bien |
| Bureau |
| État |
| Construction partielle |
| Disponible |
| Maintenant |
RDC
| Surface | 190 m² |
| Durée | Négociable |
| Loyer | 433,00 € /m²/an |
| Type de bien | Bureau |
| État | Construction partielle |
| Disponible | En attente |
The available accommodation comprise the entire ground floor of the main building together with the annex. The ground floor in the main building is arranged as two suites either side of the ground floor reception area. The left hand suite is currently fitted and arranged mainly in open plan, but has the benefit of two partitioned meeting rooms and a kitchen area. The right hand suite has recently been refurbished and is arranged mainly in open plan, but has the benefit of a kitchen/breakout area already in situ. A private courtyard links this space to the annexe which has also just been refurbished and provides interesting creative open plan space and also houses shower facilities and additional WC accommodation. Car parking is provided at the rear of the building
- Classe d’utilisation : E
- Partiellement aménagé comme Bureau standard
- Disposition open space
- Convient pour 6 à 17 personnes
- Peut être associé à un ou plusieurs espaces supplémentaires pour obtenir jusqu’à 242 m² d’espace adjacent.
- Classe de performance énergétique –B
- High Quality Grade A Offices
- Raised Floors
- High Quality Common Parts
RDC, bureau Annex
| Surface | 52 m² |
| Durée | Négociable |
| Loyer | 353,45 € /m²/an |
| Type de bien | Bureau |
| État | Construction partielle |
| Disponible | Maintenant |
The available accommodation comprise the entire ground floor of the main building together with the annex. The ground floor in the main building is arranged as two suites either side of the ground floor reception area. The left hand suite is currently fitted and arranged mainly in open plan, but has the benefit of two partitioned meeting rooms and a kitchen area. The right hand suite has recently been refurbished and is arranged mainly in open plan, but has the benefit of a kitchen/breakout area already in situ. A private courtyard links this space to the annexe which has also just been refurbished and provides interesting creative open plan space and also houses shower facilities and additional WC accommodation. Car parking is provided at the rear of the building
- Classe d’utilisation : E
- Partiellement aménagé comme Bureau standard
- Disposition open space
- Convient pour 2 à 5 personnes
- Peut être associé à un ou plusieurs espaces supplémentaires pour obtenir jusqu’à 242 m² d’espace adjacent.
- Classe de performance énergétique –B
- Bureaux de catégorie A de haute qualité
- Planchers surélevés
- Pièces communes de haute qualité
APERÇU DU BIEN
Guildford, siège du comté de Surrey, est situé à environ 30 miles au sud-ouest du centre de Londres et à 13 miles de la sortie 10 de la M25. Guildford abrite un grand nombre d'organisations corporatives, gouvernementales et professionnelles telles qu'EA Games, Super Massive Games, Allianz Cornhill, Surrey Satellites, Penningtons Manches, Smith & Williamson et bien d'autres. Le Pannell House bénéficie d'un emplacement privilégié à seulement 2 minutes à pied de la gare principale de Guildford, au cœur du centre-ville.
- Installations de conférences
- Classe de performance énergétique –B
- Local à vélos
- Toilettes dans les parties communes
- Réception
- Douches
- Climatisation
- Raised Floor System
INFORMATIONS SUR L’IMMEUBLE
Présenté par

Pannell House | Park St
Hum, une erreur s’est produite lors de l’envoi de votre message. Veuillez réessayer.
Merci ! Votre message a été envoyé.



