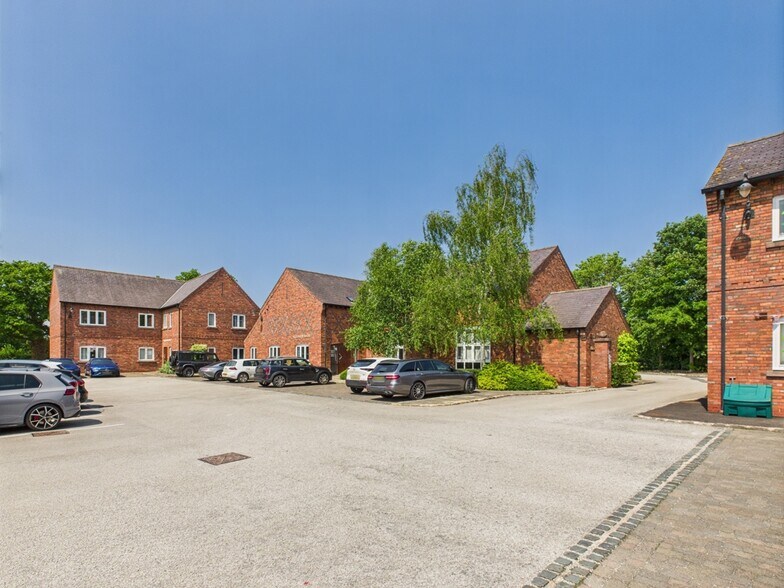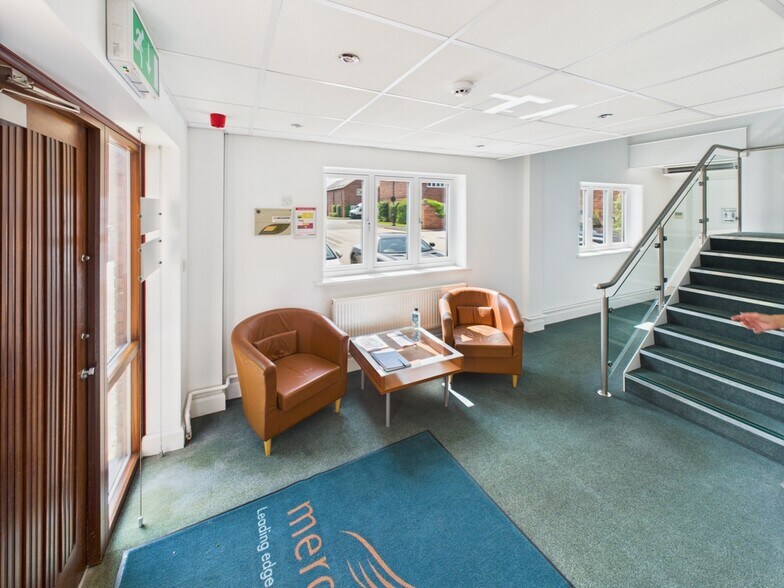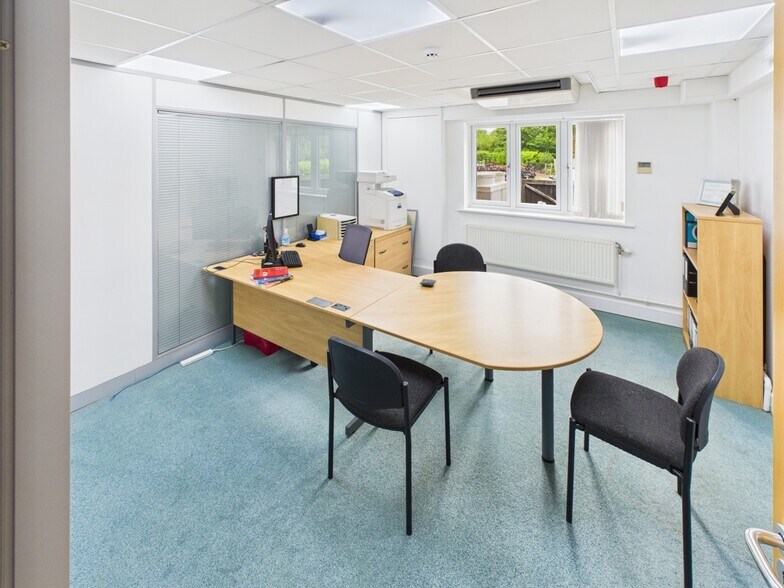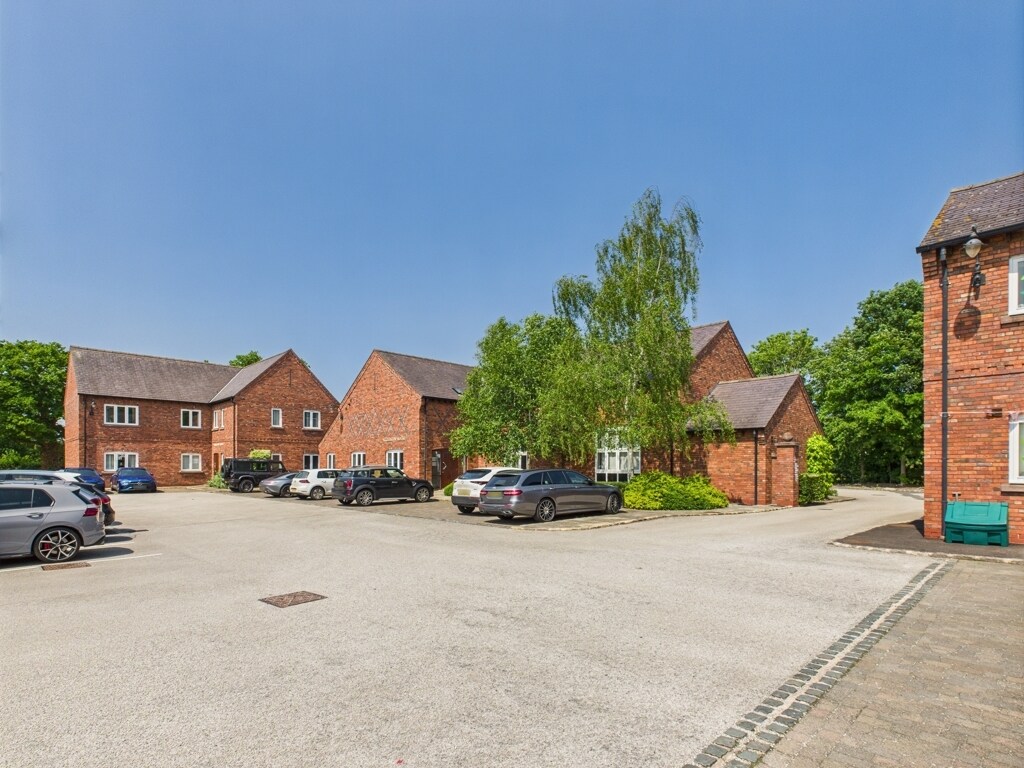
Cette fonctionnalité n’est pas disponible pour le moment.
Nous sommes désolés, mais la fonctionnalité à laquelle vous essayez d’accéder n’est pas disponible actuellement. Nous sommes au courant du problème et notre équipe travaille activement pour le résoudre.
Veuillez vérifier de nouveau dans quelques minutes. Veuillez nous excuser pour ce désagrément.
– L’équipe LoopNet
Votre e-mail a été envoyé.
Eccleston House Park Ln Bureau | 141–337 m² | À louer | Pulford CH4 9EP



Certaines informations ont été traduites automatiquement.
INFORMATIONS PRINCIPALES
- 10 minutes to Chester city centre
- On site car parking
- Prime location with easy access to A55 and A483
- Bell Meadow is home to a number of successful businesses
TOUS LES ESPACES DISPONIBLES(2)
Afficher les loyers en
- ESPACE
- SURFACE
- DURÉE
- LOYER
- TYPE DE BIEN
- ÉTAT
- DISPONIBLE
Eccleston House is a purpose built detached two storey office building and provides modern office accommodation. The property has a dedicated ground floor access and entrance lobby. The property has been owner occupied for a number of years, but there is the intention to undertake a refurbishment programme and it can provide a mix of private offices and open plan working areas - subject to the interested parties requirements. It should be noted that the property has been occupied by different businesses at ground and first floor level and amenities including wc facilities and ancillary accommodation are provided at both levels. The property is well located and provides good functional office accommodation and a great opportunity for a Business seeking a professional environment with flexibility. It should be noted that the property has the use of 11 dedicated car parking spaces.
- Classe d’utilisation : E
- Principalement open space
- Climatisation centrale
- High quality office
- Flexible terms
- Low energy LED lighting
- Entièrement aménagé comme Bureau standard
- Peut être associé à un ou plusieurs espaces supplémentaires pour obtenir jusqu’à 337 m² d’espace adjacent.
- Connectivité Wi-Fi
- Superfast fibre broadband
- Air conditioned
Eccleston House is a purpose built detached two storey office building and provides modern office accommodation. The property has a dedicated ground floor access and entrance lobby. The property has been owner occupied for a number of years, but there is the intention to undertake a refurbishment programme and it can provide a mix of private offices and open plan working areas - subject to the interested parties requirements. It should be noted that the property has been occupied by different businesses at ground and first floor level and amenities including wc facilities and ancillary accommodation are provided at both levels. The property is well located and provides good functional office accommodation and a great opportunity for a Business seeking a professional environment with flexibility. It should be noted that the property has the use of 11 dedicated car parking spaces.
- Classe d’utilisation : E
- Principalement open space
- Climatisation centrale
- High quality office
- Flexible terms
- Low energy LED lighting
- Entièrement aménagé comme Bureau standard
- Peut être associé à un ou plusieurs espaces supplémentaires pour obtenir jusqu’à 337 m² d’espace adjacent.
- Connectivité Wi-Fi
- Superfast fibre broadband
- Air conditioned
| Espace | Surface | Durée | Loyer | Type de bien | État | Disponible |
| RDC | 196 m² | Négociable | 204,34 € /m²/an 17,03 € /m²/mois 40 076 € /an 3 340 € /mois | Bureau | Construction achevée | Maintenant |
| 1er étage | 141 m² | Négociable | 204,34 € /m²/an 17,03 € /m²/mois 28 761 € /an 2 397 € /mois | Bureau | Construction achevée | Maintenant |
RDC
| Surface |
| 196 m² |
| Durée |
| Négociable |
| Loyer |
| 204,34 € /m²/an 17,03 € /m²/mois 40 076 € /an 3 340 € /mois |
| Type de bien |
| Bureau |
| État |
| Construction achevée |
| Disponible |
| Maintenant |
1er étage
| Surface |
| 141 m² |
| Durée |
| Négociable |
| Loyer |
| 204,34 € /m²/an 17,03 € /m²/mois 28 761 € /an 2 397 € /mois |
| Type de bien |
| Bureau |
| État |
| Construction achevée |
| Disponible |
| Maintenant |
RDC
| Surface | 196 m² |
| Durée | Négociable |
| Loyer | 204,34 € /m²/an |
| Type de bien | Bureau |
| État | Construction achevée |
| Disponible | Maintenant |
Eccleston House is a purpose built detached two storey office building and provides modern office accommodation. The property has a dedicated ground floor access and entrance lobby. The property has been owner occupied for a number of years, but there is the intention to undertake a refurbishment programme and it can provide a mix of private offices and open plan working areas - subject to the interested parties requirements. It should be noted that the property has been occupied by different businesses at ground and first floor level and amenities including wc facilities and ancillary accommodation are provided at both levels. The property is well located and provides good functional office accommodation and a great opportunity for a Business seeking a professional environment with flexibility. It should be noted that the property has the use of 11 dedicated car parking spaces.
- Classe d’utilisation : E
- Entièrement aménagé comme Bureau standard
- Principalement open space
- Peut être associé à un ou plusieurs espaces supplémentaires pour obtenir jusqu’à 337 m² d’espace adjacent.
- Climatisation centrale
- Connectivité Wi-Fi
- High quality office
- Superfast fibre broadband
- Flexible terms
- Air conditioned
- Low energy LED lighting
1er étage
| Surface | 141 m² |
| Durée | Négociable |
| Loyer | 204,34 € /m²/an |
| Type de bien | Bureau |
| État | Construction achevée |
| Disponible | Maintenant |
Eccleston House is a purpose built detached two storey office building and provides modern office accommodation. The property has a dedicated ground floor access and entrance lobby. The property has been owner occupied for a number of years, but there is the intention to undertake a refurbishment programme and it can provide a mix of private offices and open plan working areas - subject to the interested parties requirements. It should be noted that the property has been occupied by different businesses at ground and first floor level and amenities including wc facilities and ancillary accommodation are provided at both levels. The property is well located and provides good functional office accommodation and a great opportunity for a Business seeking a professional environment with flexibility. It should be noted that the property has the use of 11 dedicated car parking spaces.
- Classe d’utilisation : E
- Entièrement aménagé comme Bureau standard
- Principalement open space
- Peut être associé à un ou plusieurs espaces supplémentaires pour obtenir jusqu’à 337 m² d’espace adjacent.
- Climatisation centrale
- Connectivité Wi-Fi
- High quality office
- Superfast fibre broadband
- Flexible terms
- Air conditioned
- Low energy LED lighting
APERÇU DU BIEN
The property is located on the well established Bell Meadow Business Park and enjoys excellent connectivity to major road networks serving North West of England and North Wales. Conveniently located along the B5445 approximately 1 mile from the A483 T, which then connects up with the A55 North Wales Expressway providing access to both the M53 Motorway and North Wales. Bell Meadow Business Park benefits from a frequent bus service which also connects Chester and Wrexham, located right outside the entrance to the Business Park. Chester City Centre is just 3.5 miles to the north, making commuting quick and straight forward.
- Système de sécurité
- Puits de lumière
- Éclairage d’appoint
- Espace d’entreposage
- Climatisation
INFORMATIONS SUR L’IMMEUBLE
OCCUPANTS
- NOM DE L’OCCUPANT
- SECTEUR D’ACTIVITÉ
- Belgrave Medical Centre
- Services
- Commercial Plus Ltd
- Finance et assurances
- Mercury Search And Selection Limited
- Services administratifs et de soutien
Présenté par

Eccleston House | Park Ln
Hum, une erreur s’est produite lors de l’envoi de votre message. Veuillez réessayer.
Merci ! Votre message a été envoyé.



