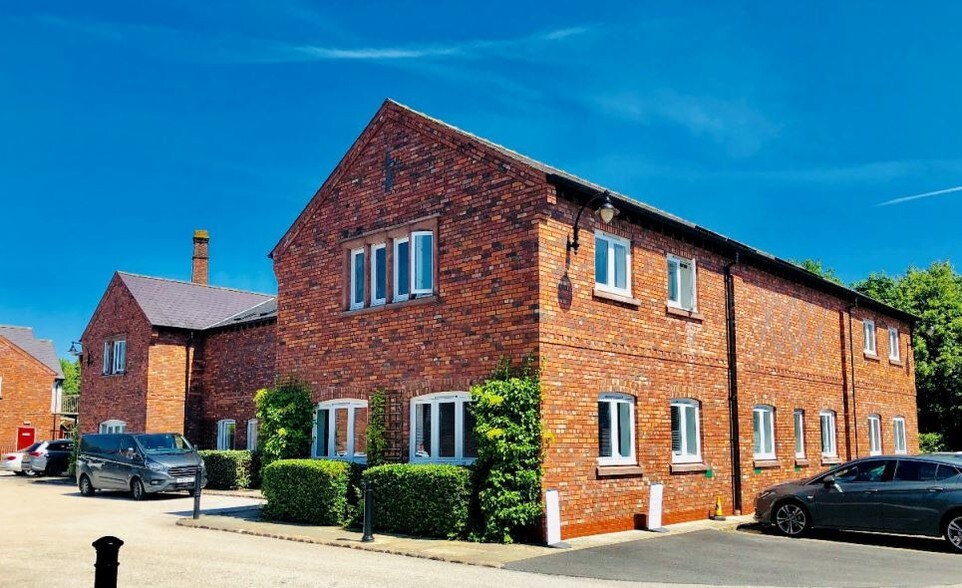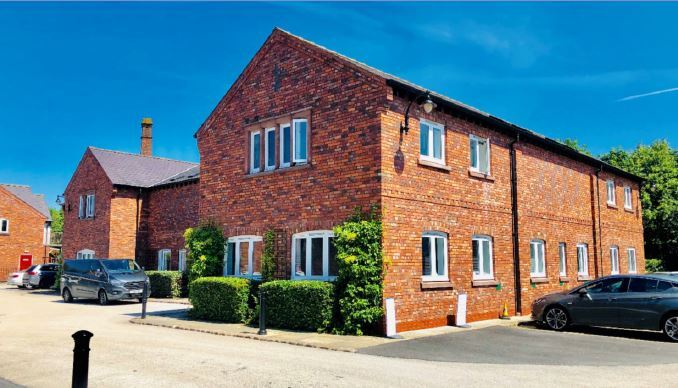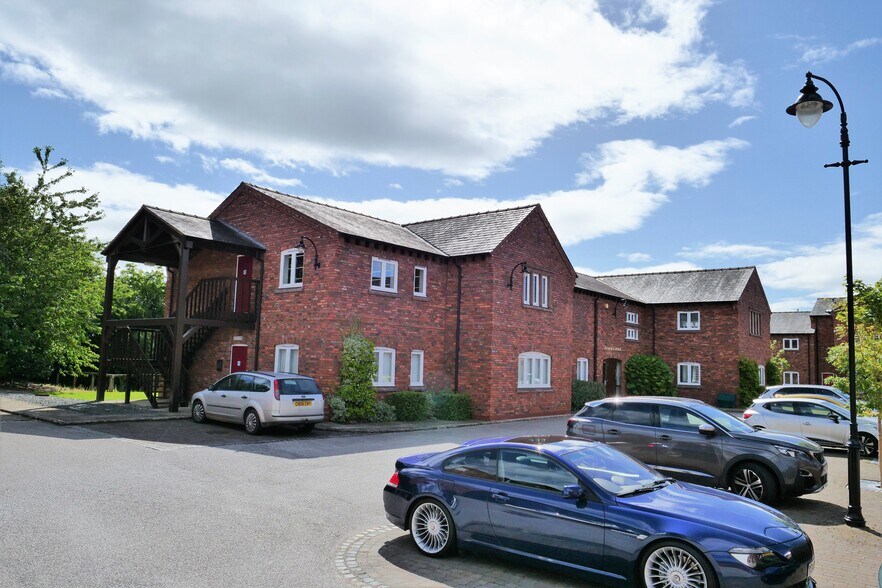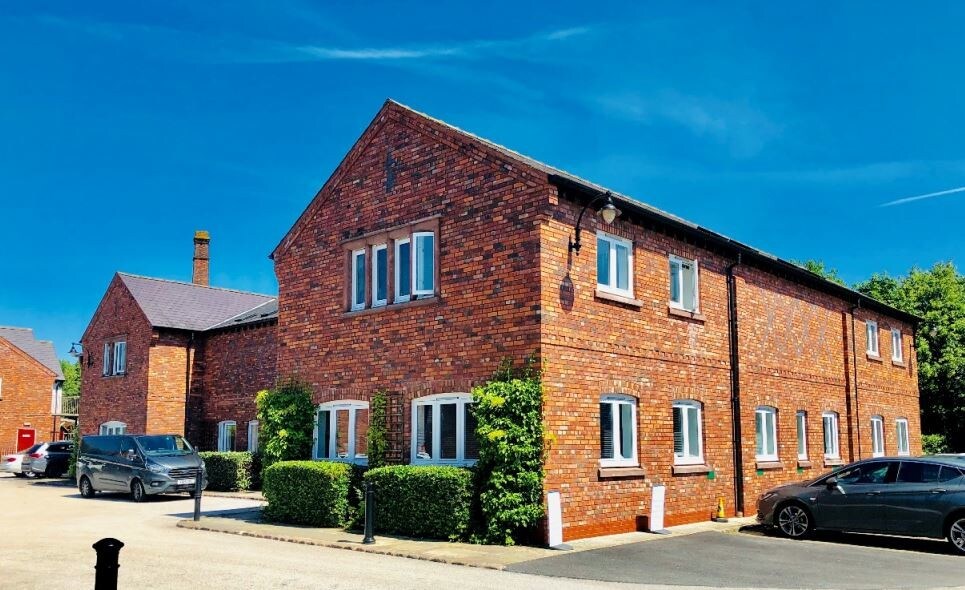
Cette fonctionnalité n’est pas disponible pour le moment.
Nous sommes désolés, mais la fonctionnalité à laquelle vous essayez d’accéder n’est pas disponible actuellement. Nous sommes au courant du problème et notre équipe travaille activement pour le résoudre.
Veuillez vérifier de nouveau dans quelques minutes. Veuillez nous excuser pour ce désagrément.
– L’équipe LoopNet
Votre e-mail a été envoyé.
Aldford House Park Ln Bureau | 58 m² | À louer | Pulford CH4 9EP



Certaines informations ont été traduites automatiquement.
INFORMATIONS PRINCIPALES
- On site car parking
- Prime location with easy access to A55 and A483
- 10 minutes to Chester city centre
TOUS LES ESPACE DISPONIBLES(1)
Afficher les loyers en
- ESPACE
- SURFACE
- DURÉE
- LOYER
- TYPE DE BIEN
- ÉTAT
- DISPONIBLE
The whole design philosophy takes a lead from the nearby Grosvenor Estate. The use of traditional building materials, such as Welsh slate roofs, cast aluminium gutters and downspouts, solid hardwood entrance doors and rustic facing bricks for the exterior, is augmented by contemporary interiors incorporating the most up-to-date fittings. A comprehensive programme of landscaping is interspersed with ample car parking to give a site of unusual distinction and quality. A first floor office of 625 sq ft. L shaped. Split into 2 rooms with partitioning including privacy blinds. 2 car parking spaces although more spaces can be made available at extra cost on an annual licence.
- Climatisation centrale
- Air conditioned
- Superfast fibre broadband
- Low energy LED lighting
| Espace | Surface | Durée | Loyer | Type de bien | État | Disponible |
| 1er étage, bureau Right Hand Side | 58 m² | Négociable | Sur demande Sur demande Sur demande Sur demande | Bureau | - | Maintenant |
1er étage, bureau Right Hand Side
| Surface |
| 58 m² |
| Durée |
| Négociable |
| Loyer |
| Sur demande Sur demande Sur demande Sur demande |
| Type de bien |
| Bureau |
| État |
| - |
| Disponible |
| Maintenant |
1er étage, bureau Right Hand Side
| Surface | 58 m² |
| Durée | Négociable |
| Loyer | Sur demande |
| Type de bien | Bureau |
| État | - |
| Disponible | Maintenant |
The whole design philosophy takes a lead from the nearby Grosvenor Estate. The use of traditional building materials, such as Welsh slate roofs, cast aluminium gutters and downspouts, solid hardwood entrance doors and rustic facing bricks for the exterior, is augmented by contemporary interiors incorporating the most up-to-date fittings. A comprehensive programme of landscaping is interspersed with ample car parking to give a site of unusual distinction and quality. A first floor office of 625 sq ft. L shaped. Split into 2 rooms with partitioning including privacy blinds. 2 car parking spaces although more spaces can be made available at extra cost on an annual licence.
- Climatisation centrale
- Superfast fibre broadband
- Air conditioned
- Low energy LED lighting
APERÇU DU BIEN
Just one and a half miles from the Chester southerly by-pass Bell Meadow Business Park benefits from easy access and proximity to major road links to the whole of the North West of England and North Wales. Whether heading north to the large conurbations of Liverpool and Manchester, or south to the Midlands and Birmingham, the travel distance from Bell Meadow Business Park make this a very attractive location. There is a frequent bus service between Wrexham some seven miles further south, and Chester (15 minutes), the centre of which is three and a half miles to the North, with a stop at the entrance to the development
- Système de sécurité
- Éclairage d’appoint
- Classe de performance énergétique –C
- Espace d’entreposage
- Lumière naturelle
- Open space
- Bureaux cloisonnés
- Wi-Fi
- Climatisation
INFORMATIONS SUR L’IMMEUBLE
OCCUPANTS
- ÉTAGE
- NOM DE L’OCCUPANT
- SECTEUR D’ACTIVITÉ
- 1er
- Argent Energy
- Services
- Inconnu
- Cardonebanking
- -
- Inconnu
- Morses Club Ltd
- Finance et assurances
- Inconnu
- Spectrum Payment Services Ltd
- Finance et assurances
- Inconnu
- T X T Local
- -
- Multi
- Text Local
- -
Présenté par

Aldford House | Park Ln
Hum, une erreur s’est produite lors de l’envoi de votre message. Veuillez réessayer.
Merci ! Votre message a été envoyé.




