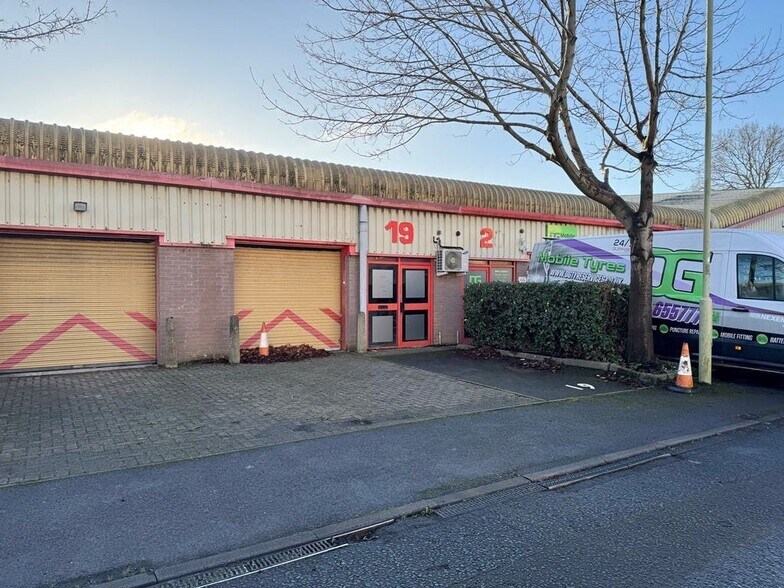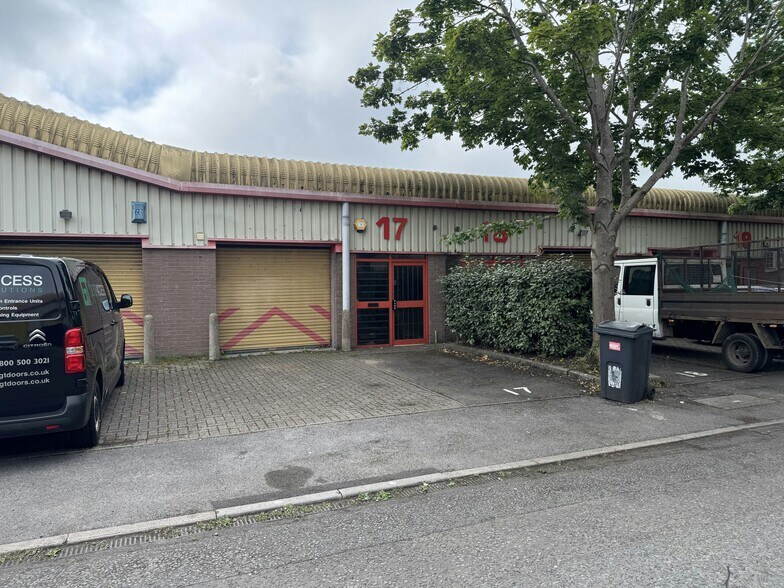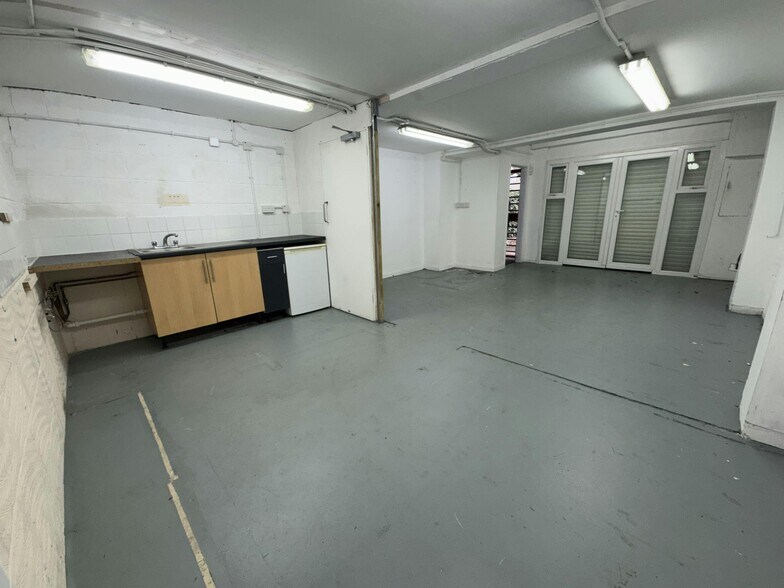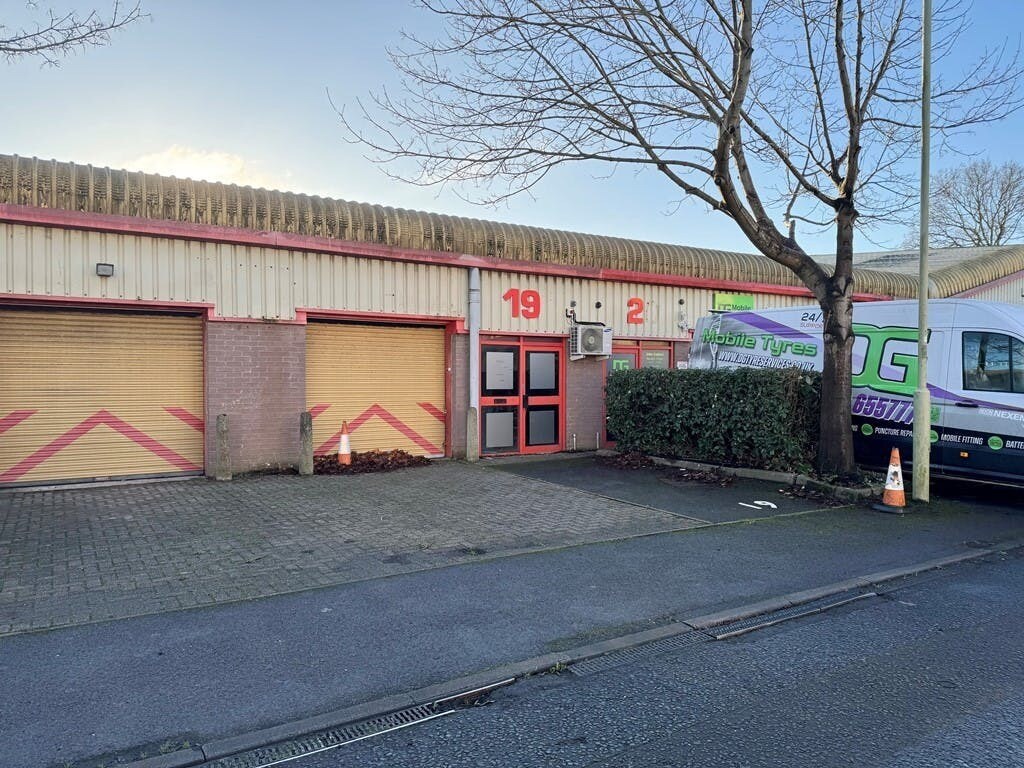
Cette fonctionnalité n’est pas disponible pour le moment.
Nous sommes désolés, mais la fonctionnalité à laquelle vous essayez d’accéder n’est pas disponible actuellement. Nous sommes au courant du problème et notre équipe travaille activement pour le résoudre.
Veuillez vérifier de nouveau dans quelques minutes. Veuillez nous excuser pour ce désagrément.
– L’équipe LoopNet
Votre e-mail a été envoyé.
CARACTÉRISTIQUES
TOUS LES ESPACES DISPONIBLES(2)
Afficher les loyers en
- ESPACE
- SURFACE
- DURÉE
- LOYER
- TYPE DE BIEN
- ÉTAT
- DISPONIBLE
Les espaces 2 de cet immeuble doivent être loués ensemble, pour un total de 76 m² (Surface contiguë):
The property comprises a mid-terrace industrial unit of steel portal frame construction with a mix of block/brick and steel profile cladding. The ground floor incorporates workshop / warehouse and WC accessed via pedestrian door and roller shutter door. There is a timber staircase that leads to a mezzanine level fitted as office use with ceiling mounted LED strip lighting and an additional WC.
- Classe d’utilisation : B1
- Toilettes incluses dans le bail
- 2 allocated spaces + shared visitor spaces
- Classe de performance énergétique – D
- LED strip lighting
- Pedestrian door and roller shutter door
Les espaces 2 de cet immeuble doivent être loués ensemble, pour un total de 86 m² (Surface contiguë):
Available by way of a new Full Repairing & Insuring lease at an initial rent of £20,750 per annum exclusive of rates, VAT & all other outgoings. The ground floor incorporates workshop / warehouse and WC accessed via pedestrian door and roller shutter door (width 2.53m, height 2.34m). There is a timber staircase that leads to a mezzanine level fitted as office use with ceiling mounted LED strip lighting and wall mounted A/C unit.
- Classe d’utilisation : B2
- 2 espaces attribués + espaces visiteurs partagés
- Niveau mezzanine
- Toilettes incluses dans le bail
- Unité de climatisation
| Espace | Surface | Durée | Loyer | Type de bien | État | Disponible |
| RDC – 17, Mezzanine – 17 | 76 m² | Négociable | 142,75 € /m²/an 11,90 € /m²/mois 10 875 € /an 906,26 € /mois | Local d’activités | - | 30 jours |
| RDC – 19, Mezzanine – 19 | 86 m² | Négociable | Sur demande Sur demande Sur demande Sur demande | Local d’activités | - | En attente |
RDC – 17, Mezzanine – 17
Les espaces 2 de cet immeuble doivent être loués ensemble, pour un total de 76 m² (Surface contiguë):
| Surface |
|
RDC – 17 - 45 m²
Mezzanine – 17 - 31 m²
|
| Durée |
| Négociable |
| Loyer |
| 142,75 € /m²/an 11,90 € /m²/mois 10 875 € /an 906,26 € /mois |
| Type de bien |
| Local d’activités |
| État |
| - |
| Disponible |
| 30 jours |
RDC – 19, Mezzanine – 19
Les espaces 2 de cet immeuble doivent être loués ensemble, pour un total de 86 m² (Surface contiguë):
| Surface |
|
RDC – 19 - 45 m²
Mezzanine – 19 - 42 m²
|
| Durée |
| Négociable |
| Loyer |
| Sur demande Sur demande Sur demande Sur demande |
| Type de bien |
| Local d’activités |
| État |
| - |
| Disponible |
| En attente |
RDC – 17, Mezzanine – 17
| Surface |
RDC – 17 - 45 m²
Mezzanine – 17 - 31 m²
|
| Durée | Négociable |
| Loyer | 142,75 € /m²/an |
| Type de bien | Local d’activités |
| État | - |
| Disponible | 30 jours |
The property comprises a mid-terrace industrial unit of steel portal frame construction with a mix of block/brick and steel profile cladding. The ground floor incorporates workshop / warehouse and WC accessed via pedestrian door and roller shutter door. There is a timber staircase that leads to a mezzanine level fitted as office use with ceiling mounted LED strip lighting and an additional WC.
- Classe d’utilisation : B1
- Classe de performance énergétique – D
- Toilettes incluses dans le bail
- LED strip lighting
- 2 allocated spaces + shared visitor spaces
- Pedestrian door and roller shutter door
RDC – 19, Mezzanine – 19
| Surface |
RDC – 19 - 45 m²
Mezzanine – 19 - 42 m²
|
| Durée | Négociable |
| Loyer | Sur demande |
| Type de bien | Local d’activités |
| État | - |
| Disponible | En attente |
Available by way of a new Full Repairing & Insuring lease at an initial rent of £20,750 per annum exclusive of rates, VAT & all other outgoings. The ground floor incorporates workshop / warehouse and WC accessed via pedestrian door and roller shutter door (width 2.53m, height 2.34m). There is a timber staircase that leads to a mezzanine level fitted as office use with ceiling mounted LED strip lighting and wall mounted A/C unit.
- Classe d’utilisation : B2
- Toilettes incluses dans le bail
- 2 espaces attribués + espaces visiteurs partagés
- Unité de climatisation
- Niveau mezzanine
APERÇU DU BIEN
La propriété comprend une unité industrielle à mi-terrasse construite à ossature de portail en acier avec un mélange de blocs, de briques et de profilés en acier.
INFORMATIONS SUR L’IMMEUBLE
Présenté par

Palmerston Dr
Hum, une erreur s’est produite lors de l’envoi de votre message. Veuillez réessayer.
Merci ! Votre message a été envoyé.









