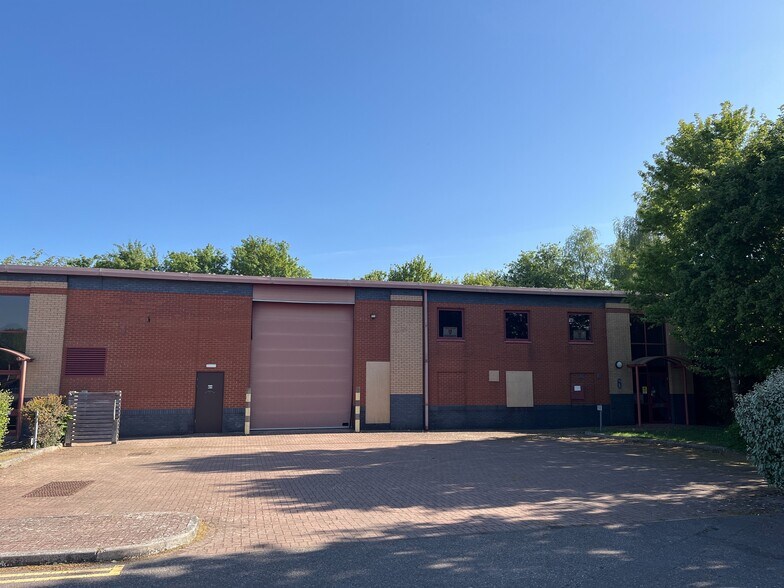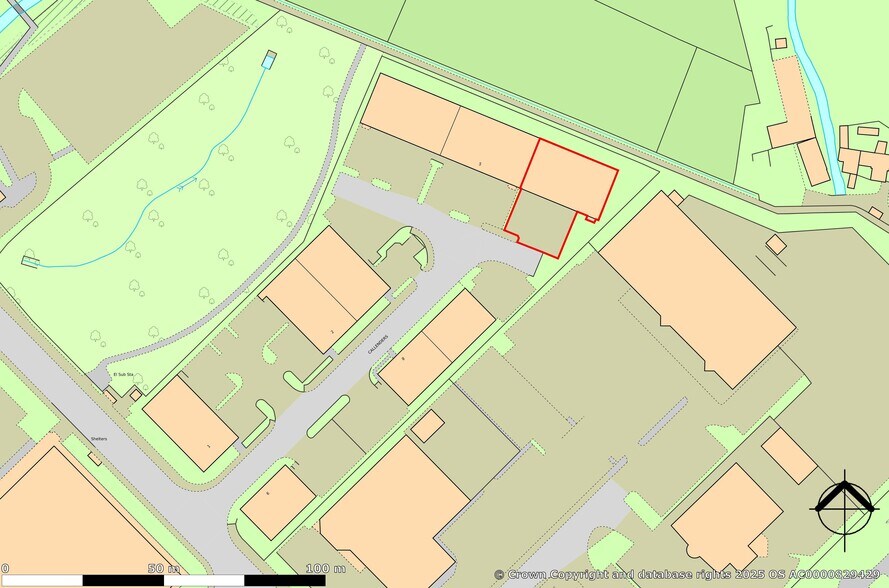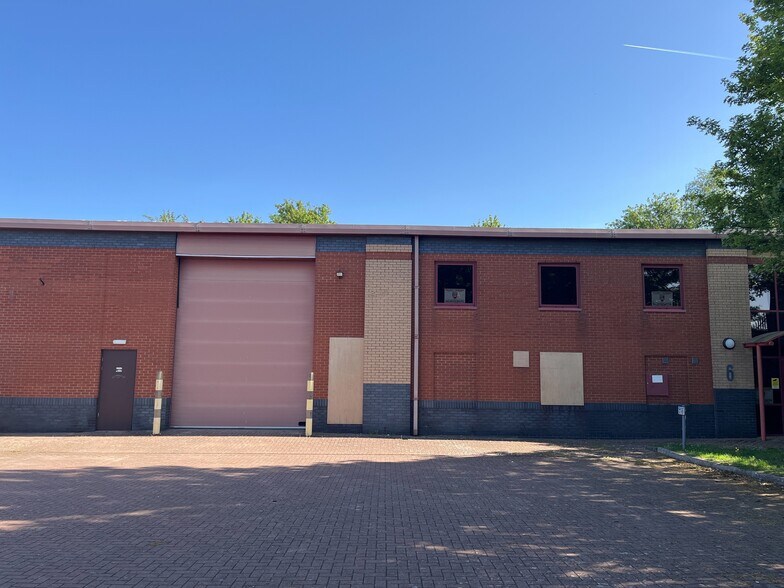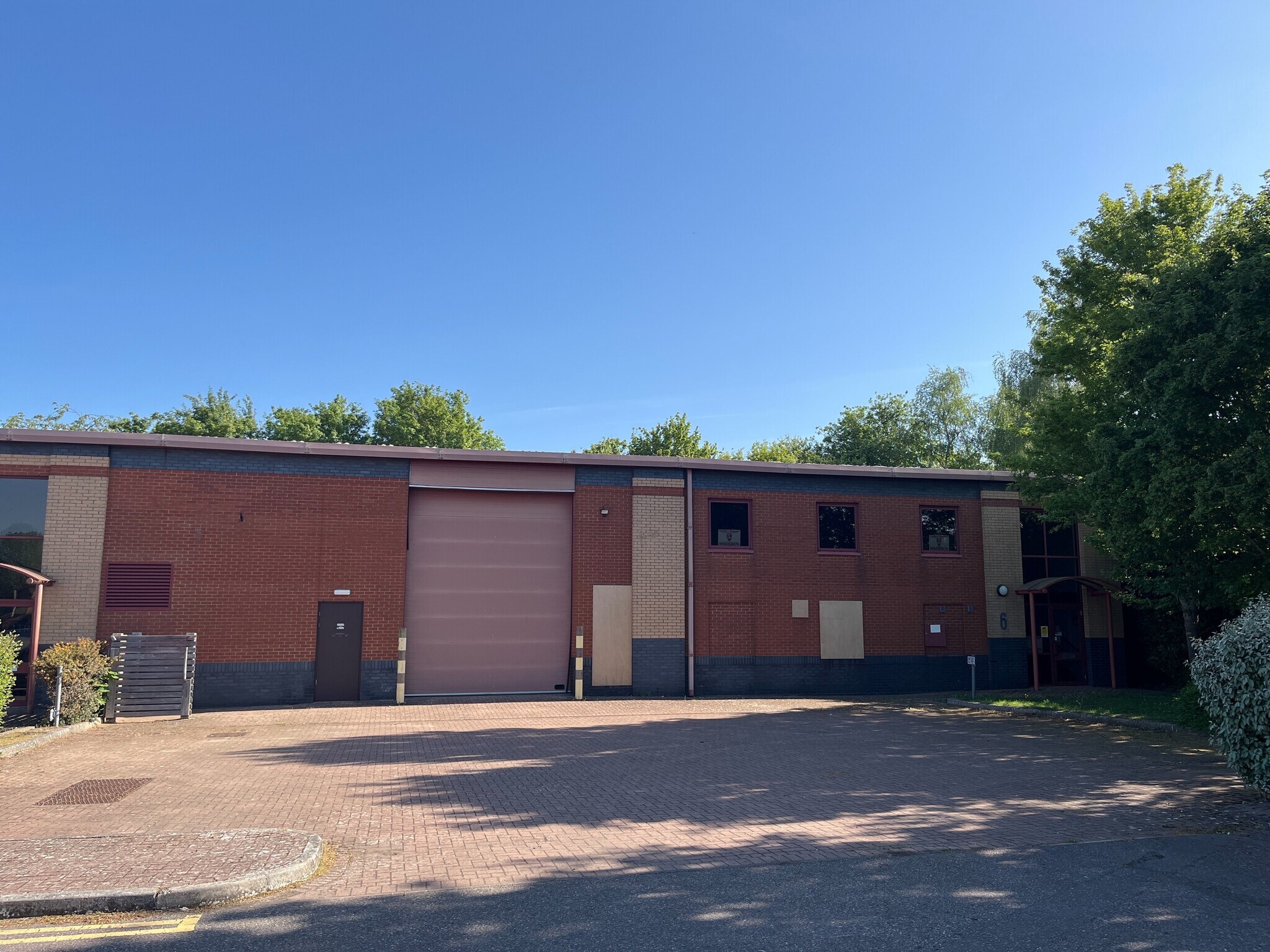Votre e-mail a été envoyé.
Certaines informations ont été traduites automatiquement.
INFORMATIONS PRINCIPALES
- Electric Loading Door.
- 3 phase electrical supply.
- LED lighting.
- 1st Floor Office Space with perimeter trunking/suspended ceilings.
- 5.25m Eaves Height.
- WCs.
- 11 parking spaces.
CARACTÉRISTIQUES
TOUS LES ESPACE DISPONIBLES(1)
Afficher les loyers en
- ESPACE
- SURFACE
- DURÉE
- LOYER
- TYPE DE BIEN
- ÉTAT
- DISPONIBLE
Les espaces 2 de cet immeuble doivent être loués ensemble, pour un total de 470 m² (Surface contiguë):
The premises comprises 5,055 Sq ft of industrial accommodation with 1st Floor Office Space with perimeter trunking/suspended ceilings
- Classe d’utilisation : B8
- Toilettes incluses dans le bail
- Electric loading door
- LED lighting
- Plafonds suspendus
- Cour
- 5.25m Eaves Height
- Comprend 56 m² d’espace de bureau dédié
| Espace | Surface | Durée | Loyer | Type de bien | État | Disponible |
| RDC, 1er étage | 470 m² | Négociable | 121,10 € /m²/an 10,09 € /m²/mois 56 874 € /an 4 739 € /mois | Industriel/Logistique | Construction partielle | Maintenant |
RDC, 1er étage
Les espaces 2 de cet immeuble doivent être loués ensemble, pour un total de 470 m² (Surface contiguë):
| Surface |
|
RDC - 413 m²
1er étage - 56 m²
|
| Durée |
| Négociable |
| Loyer |
| 121,10 € /m²/an 10,09 € /m²/mois 56 874 € /an 4 739 € /mois |
| Type de bien |
| Industriel/Logistique |
| État |
| Construction partielle |
| Disponible |
| Maintenant |
RDC, 1er étage
| Surface |
RDC - 413 m²
1er étage - 56 m²
|
| Durée | Négociable |
| Loyer | 121,10 € /m²/an |
| Type de bien | Industriel/Logistique |
| État | Construction partielle |
| Disponible | Maintenant |
The premises comprises 5,055 Sq ft of industrial accommodation with 1st Floor Office Space with perimeter trunking/suspended ceilings
- Classe d’utilisation : B8
- Plafonds suspendus
- Toilettes incluses dans le bail
- Cour
- Electric loading door
- 5.25m Eaves Height
- LED lighting
- Comprend 56 m² d’espace de bureau dédié
APERÇU DU BIEN
The industrial unit is a steel frame construction with brick and blockwork elevations, under a double skinned insulated roof with 10% roof lights. This modern property benefits from 5.25m eaves heights, x1 electric loading door, front yard space, x2 pedestrian entrances, office accommodation with perimeter trunking, suspended ceilings, electric convection heaters, double glazed aluminium framed windows, WCs, 3-phase electricity power and LED lighting. Callenders Industrial Estate is a self-contained estate of 9 units located within a mixed – use area in West Swindon with access directly off Paddington Drive, a short distance from Meads Roundabout and The Great Western Way.
FAITS SUR L’INSTALLATION ENTREPÔT
OCCUPANTS
- ÉTAGE
- NOM DE L’OCCUPANT
- SECTEUR D’ACTIVITÉ
- RDC
- Copy Color
- Manufacture
- Multi
- Totalpost Services Plc
- Services professionnels, scientifiques et techniques
- Multi
- Trak Employment Solutions Ltd
- Services
Présenté par

Paddington Dr
Hum, une erreur s’est produite lors de l’envoi de votre message. Veuillez réessayer.
Merci ! Votre message a été envoyé.









