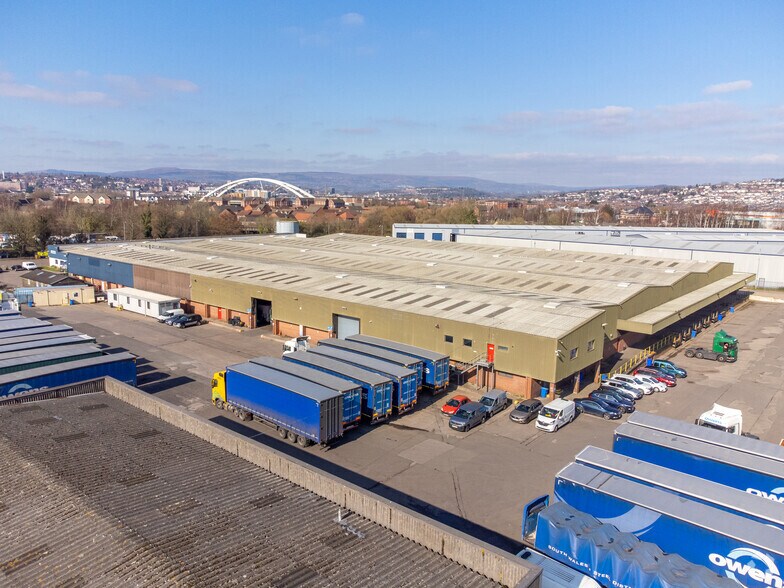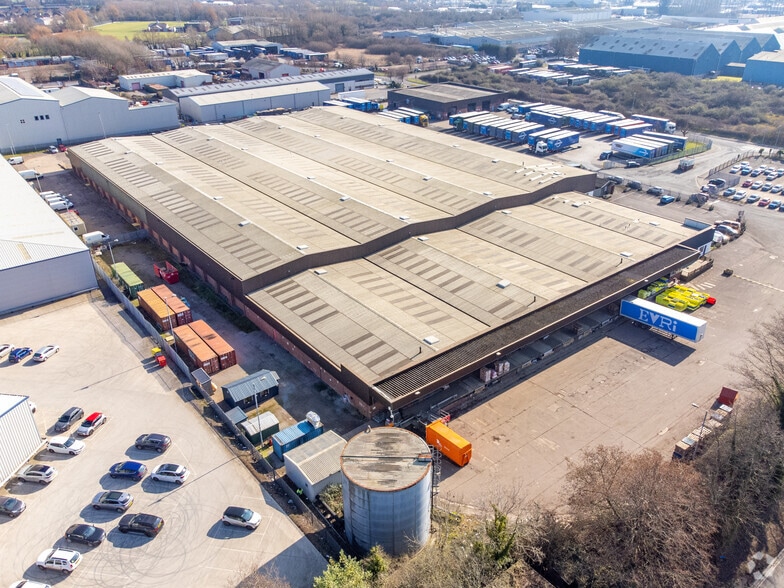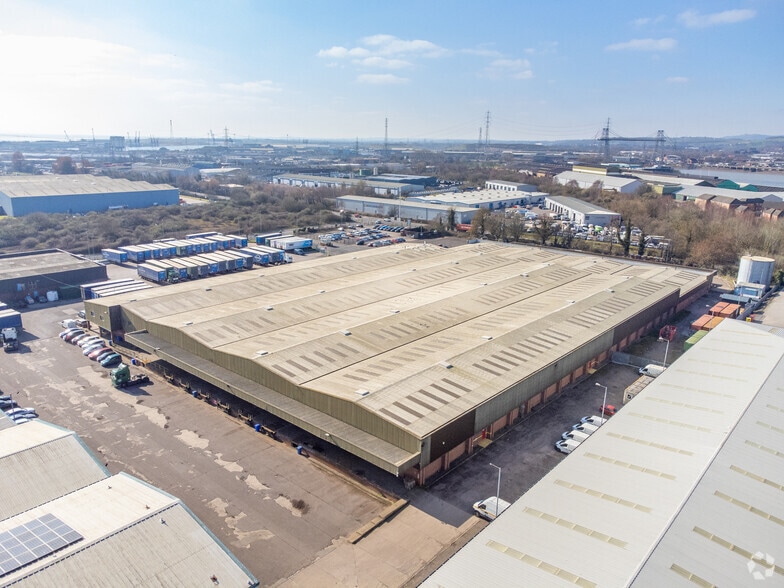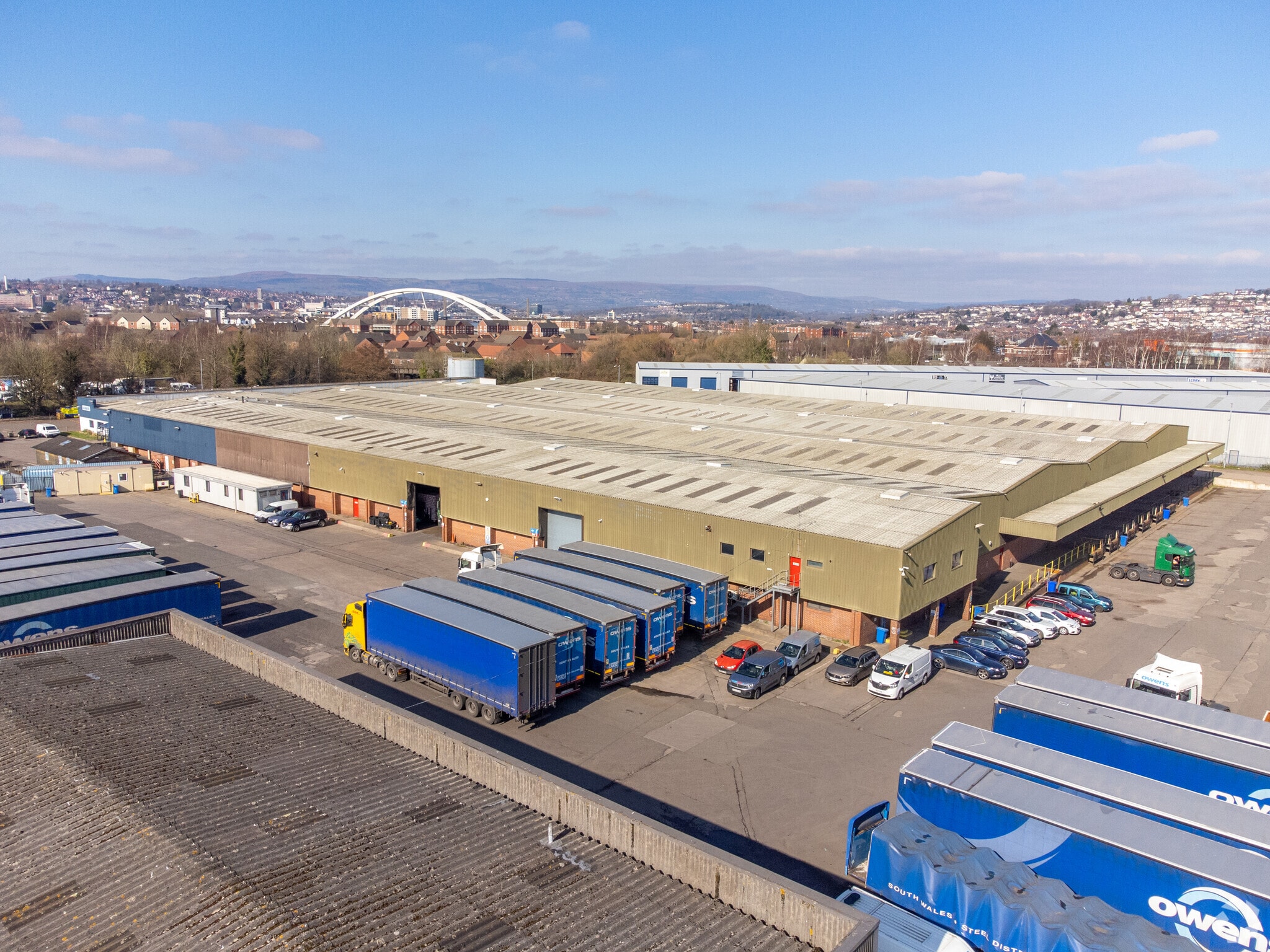
Cette fonctionnalité n’est pas disponible pour le moment.
Nous sommes désolés, mais la fonctionnalité à laquelle vous essayez d’accéder n’est pas disponible actuellement. Nous sommes au courant du problème et notre équipe travaille activement pour le résoudre.
Veuillez vérifier de nouveau dans quelques minutes. Veuillez nous excuser pour ce désagrément.
– L’équipe LoopNet
Votre e-mail a été envoyé.
Oxwich Rd Industriel/Logistique | 3 405 m² | À louer | Newport NP19 4PU



Certaines informations ont été traduites automatiquement.
INFORMATIONS PRINCIPALES
- Sufficient yard space
- Pedestrian access
CARACTÉRISTIQUES
TOUS LES ESPACE DISPONIBLES(1)
Afficher les loyers en
- ESPACE
- SURFACE
- DURÉE
- LOYER
- TYPE DE BIEN
- ÉTAT
- DISPONIBLE
The property comprises an end of terrace warehouse of steel truss frame construction and reclad elevations with aluminium steel sheeting. Internally, the unit has concrete floors, with brick and blockwork elevations on the northern side of the warehouse. The remaining elevations comprise low level blockwork and steel sheeting. There are two areas of office accommodation, one off the main warehouse and a second within the seperate building at the front of the unit. Both spaces have been recently redecorated with finishes including laminated flooring, suspended ceilings, LED lighting, welfare facilities and WC's. Access to the unit is via five roller shutter doors which are electronically monitored, alongside pedestrian access through the office accommodation at the front of the property. There is a large yard at the front of the unit, with additional yard space on the southern side of the property.
- Classe d’utilisation : B8
- Entreposage sécurisé
- Bail professionnel
- Office accommodation
- Toilettes privées
- Classe de performance énergétique –C
- New LED lighting throughout
| Espace | Surface | Durée | Loyer | Type de bien | État | Disponible |
| RDC – A | 3 405 m² | Négociable | 43,57 € /m²/an 3,63 € /m²/mois 148 327 € /an 12 361 € /mois | Industriel/Logistique | Construction partielle | Maintenant |
RDC – A
| Surface |
| 3 405 m² |
| Durée |
| Négociable |
| Loyer |
| 43,57 € /m²/an 3,63 € /m²/mois 148 327 € /an 12 361 € /mois |
| Type de bien |
| Industriel/Logistique |
| État |
| Construction partielle |
| Disponible |
| Maintenant |
RDC – A
| Surface | 3 405 m² |
| Durée | Négociable |
| Loyer | 43,57 € /m²/an |
| Type de bien | Industriel/Logistique |
| État | Construction partielle |
| Disponible | Maintenant |
The property comprises an end of terrace warehouse of steel truss frame construction and reclad elevations with aluminium steel sheeting. Internally, the unit has concrete floors, with brick and blockwork elevations on the northern side of the warehouse. The remaining elevations comprise low level blockwork and steel sheeting. There are two areas of office accommodation, one off the main warehouse and a second within the seperate building at the front of the unit. Both spaces have been recently redecorated with finishes including laminated flooring, suspended ceilings, LED lighting, welfare facilities and WC's. Access to the unit is via five roller shutter doors which are electronically monitored, alongside pedestrian access through the office accommodation at the front of the property. There is a large yard at the front of the unit, with additional yard space on the southern side of the property.
- Classe d’utilisation : B8
- Toilettes privées
- Entreposage sécurisé
- Classe de performance énergétique –C
- Bail professionnel
- New LED lighting throughout
- Office accommodation
APERÇU DU BIEN
The property is located on Reevesland Industrial Estate, a well known and established estate benefiting from excellent links into the South Wales Road Network with Junction 24 of the M4 Motorway approximately 2.5 miles away. The area is situated within a wider commercial area of Newport with nearby industrial estates including Newport Business Centre, Stephenson Street and Langland Park.
FAITS SUR L’INSTALLATION DISTRIBUTION
OCCUPANTS
- ÉTAGE
- NOM DE L’OCCUPANT
- SECTEUR D’ACTIVITÉ
- Multi
- Owens Group
- Transport et entreposage
Présenté par

Oxwich Rd
Hum, une erreur s’est produite lors de l’envoi de votre message. Veuillez réessayer.
Merci ! Votre message a été envoyé.




