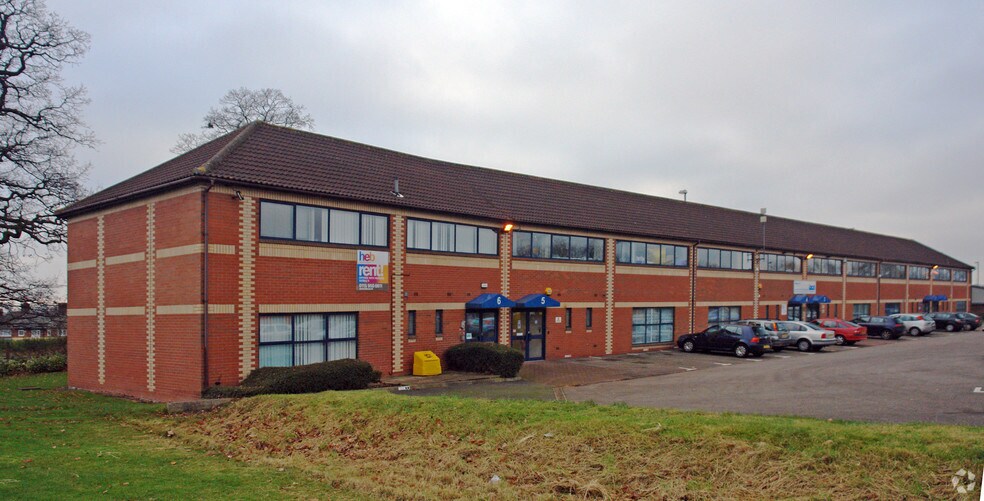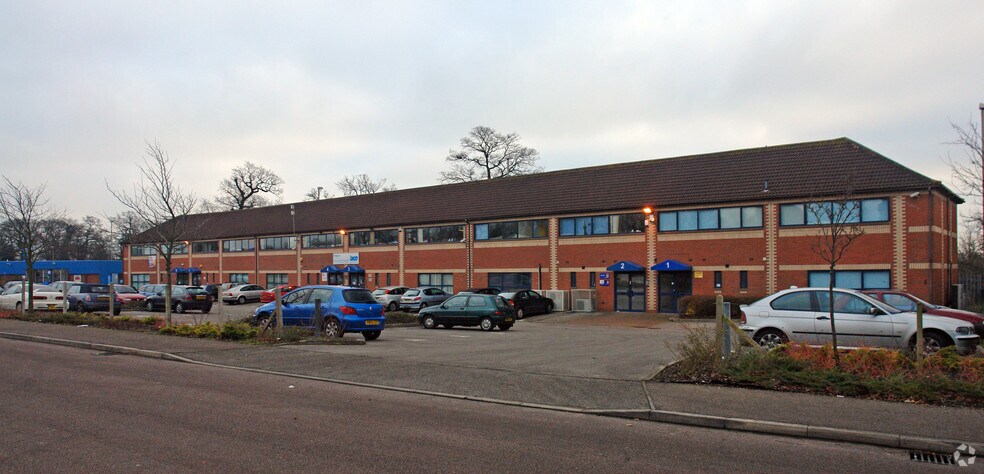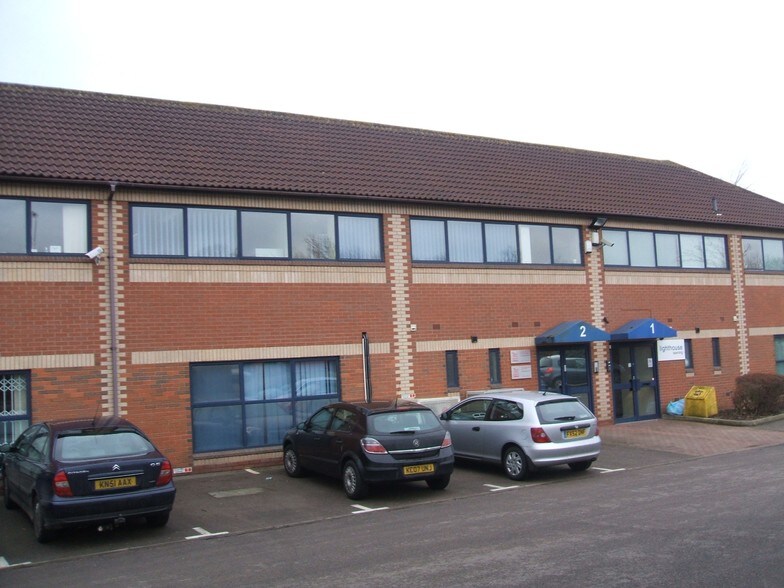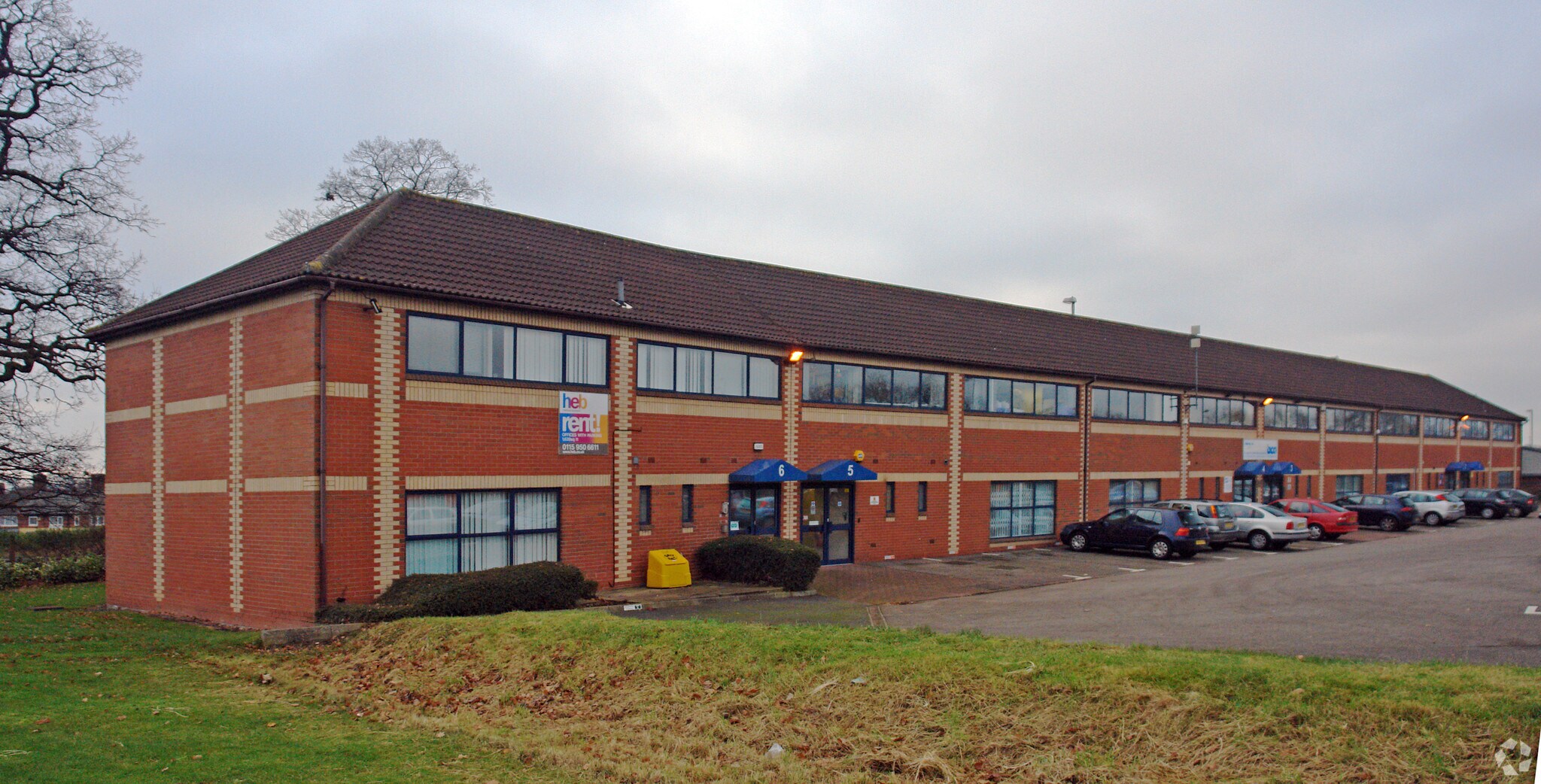
Cette fonctionnalité n’est pas disponible pour le moment.
Nous sommes désolés, mais la fonctionnalité à laquelle vous essayez d’accéder n’est pas disponible actuellement. Nous sommes au courant du problème et notre équipe travaille activement pour le résoudre.
Veuillez vérifier de nouveau dans quelques minutes. Veuillez nous excuser pour ce désagrément.
– L’équipe LoopNet
Votre e-mail a été envoyé.
Oswin Rd Bureau | 72–159 m² | À louer | Leicester LE3 1HR



Certaines informations ont été traduites automatiquement.
INFORMATIONS PRINCIPALES
- 6 allocated parking spaces
- Links to local and national travel networks are good
- Good transport links
TOUS LES ESPACES DISPONIBLES(2)
Afficher les loyers en
- ESPACE
- SURFACE
- DURÉE
- LOYER
- TYPE DE BIEN
- ÉTAT
- DISPONIBLE
The property comprises a mid-terraced, two-storey office unit of brick and portal frame construction, surmounted by a pitched, tiled roof. Access is provided by way of powder-coated aluminium double doors providing entrance into a reception area with two WCs off. To the ground floor, predominantly open-plan accommodation with nonstructural partitioning in-part offering a private board room and staff breakout area, in addition to a modern fitted kitchen. The first-floor is currently divided into several sections by removable glazed partitioning accommodating a mix of private offices, meeting rooms, and further open-plan areas. Both floors offer suspended ceilings with inset lighting and climate cooling throughout.
- Classe d’utilisation : E
- Principalement open space
- Peut être associé à un ou plusieurs espaces supplémentaires pour obtenir jusqu’à 159 m² d’espace adjacent.
- Inset climate cooling
- Lots of natural light
- Entièrement aménagé comme Bureau standard
- Convient pour 2 à 7 personnes
- Classe de performance énergétique – D
- Modern fitout
The property comprises a mid-terraced, two-storey office unit of brick and portal frame construction, surmounted by a pitched, tiled roof. Access is provided by way of powder-coated aluminium double doors providing entrance into a reception area with two WCs off. To the ground floor, predominantly open-plan accommodation with nonstructural partitioning in-part offering a private board room and staff breakout area, in addition to a modern fitted kitchen. The first-floor is currently divided into several sections by removable glazed partitioning accommodating a mix of private offices, meeting rooms, and further open-plan areas. Both floors offer suspended ceilings with inset lighting and climate cooling throughout.
- Classe d’utilisation : E
- Principalement open space
- Peut être associé à un ou plusieurs espaces supplémentaires pour obtenir jusqu’à 159 m² d’espace adjacent.
- Inset climate cooling
- Lots of natural light
- Entièrement aménagé comme Bureau standard
- Convient pour 3 à 8 personnes
- Classe de performance énergétique – D
- Modern fitout
| Espace | Surface | Durée | Loyer | Type de bien | État | Disponible |
| RDC, bureau 2 | 72 m² | Négociable | 173,24 € /m²/an 14,44 € /m²/mois 12 538 € /an 1 045 € /mois | Bureau | Construction achevée | Maintenant |
| 1er étage, bureau 2 | 86 m² | Négociable | 173,24 € /m²/an 14,44 € /m²/mois 14 984 € /an 1 249 € /mois | Bureau | Construction achevée | Maintenant |
RDC, bureau 2
| Surface |
| 72 m² |
| Durée |
| Négociable |
| Loyer |
| 173,24 € /m²/an 14,44 € /m²/mois 12 538 € /an 1 045 € /mois |
| Type de bien |
| Bureau |
| État |
| Construction achevée |
| Disponible |
| Maintenant |
1er étage, bureau 2
| Surface |
| 86 m² |
| Durée |
| Négociable |
| Loyer |
| 173,24 € /m²/an 14,44 € /m²/mois 14 984 € /an 1 249 € /mois |
| Type de bien |
| Bureau |
| État |
| Construction achevée |
| Disponible |
| Maintenant |
RDC, bureau 2
| Surface | 72 m² |
| Durée | Négociable |
| Loyer | 173,24 € /m²/an |
| Type de bien | Bureau |
| État | Construction achevée |
| Disponible | Maintenant |
The property comprises a mid-terraced, two-storey office unit of brick and portal frame construction, surmounted by a pitched, tiled roof. Access is provided by way of powder-coated aluminium double doors providing entrance into a reception area with two WCs off. To the ground floor, predominantly open-plan accommodation with nonstructural partitioning in-part offering a private board room and staff breakout area, in addition to a modern fitted kitchen. The first-floor is currently divided into several sections by removable glazed partitioning accommodating a mix of private offices, meeting rooms, and further open-plan areas. Both floors offer suspended ceilings with inset lighting and climate cooling throughout.
- Classe d’utilisation : E
- Entièrement aménagé comme Bureau standard
- Principalement open space
- Convient pour 2 à 7 personnes
- Peut être associé à un ou plusieurs espaces supplémentaires pour obtenir jusqu’à 159 m² d’espace adjacent.
- Classe de performance énergétique – D
- Inset climate cooling
- Modern fitout
- Lots of natural light
1er étage, bureau 2
| Surface | 86 m² |
| Durée | Négociable |
| Loyer | 173,24 € /m²/an |
| Type de bien | Bureau |
| État | Construction achevée |
| Disponible | Maintenant |
The property comprises a mid-terraced, two-storey office unit of brick and portal frame construction, surmounted by a pitched, tiled roof. Access is provided by way of powder-coated aluminium double doors providing entrance into a reception area with two WCs off. To the ground floor, predominantly open-plan accommodation with nonstructural partitioning in-part offering a private board room and staff breakout area, in addition to a modern fitted kitchen. The first-floor is currently divided into several sections by removable glazed partitioning accommodating a mix of private offices, meeting rooms, and further open-plan areas. Both floors offer suspended ceilings with inset lighting and climate cooling throughout.
- Classe d’utilisation : E
- Entièrement aménagé comme Bureau standard
- Principalement open space
- Convient pour 3 à 8 personnes
- Peut être associé à un ou plusieurs espaces supplémentaires pour obtenir jusqu’à 159 m² d’espace adjacent.
- Classe de performance énergétique – D
- Inset climate cooling
- Modern fitout
- Lots of natural light
APERÇU DU BIEN
Forest Business Park is an established commercial location accessible just off the A47 Hinckley Road, an arterial route in and out of Leicester city centre circa 2.5 miles to the east. Links to local and national travel networks are good; Hinckley Road forms part of the Leicester Outer Ring Road (A563) offering consistent bus routes to and from Leicester in addition to convenient access to the A46 to the north as required, and to Junction 21 of the M1/M69 a circa 10 minute drive to the south-west.
- Système de sécurité
- Éclairage d’appoint
- Climatisation
INFORMATIONS SUR L’IMMEUBLE
OCCUPANTS
- ÉTAGE
- NOM DE L’OCCUPANT
- SECTEUR D’ACTIVITÉ
- Inconnu
- Amy Bambury Counselling Ltd
- -
- Multi
- Armson Electrical Services Ltd
- Services
- Inconnu
- B M T
- -
- Multi
- Building Management Technology
- Services professionnels, scientifiques et techniques
- RDC
- Everything Branded
- Manufacture
- RDC
- Festival Lanyards UK
- Manufacture
Présenté par

Oswin Rd
Hum, une erreur s’est produite lors de l’envoi de votre message. Veuillez réessayer.
Merci ! Votre message a été envoyé.



