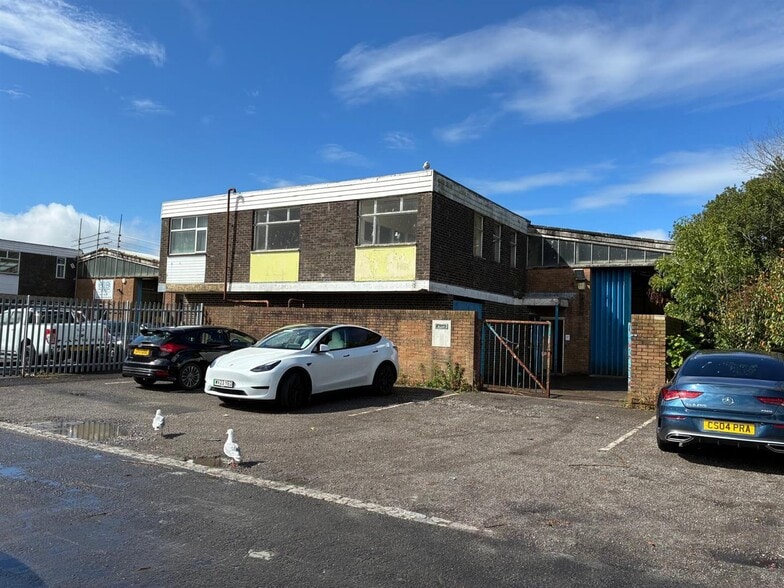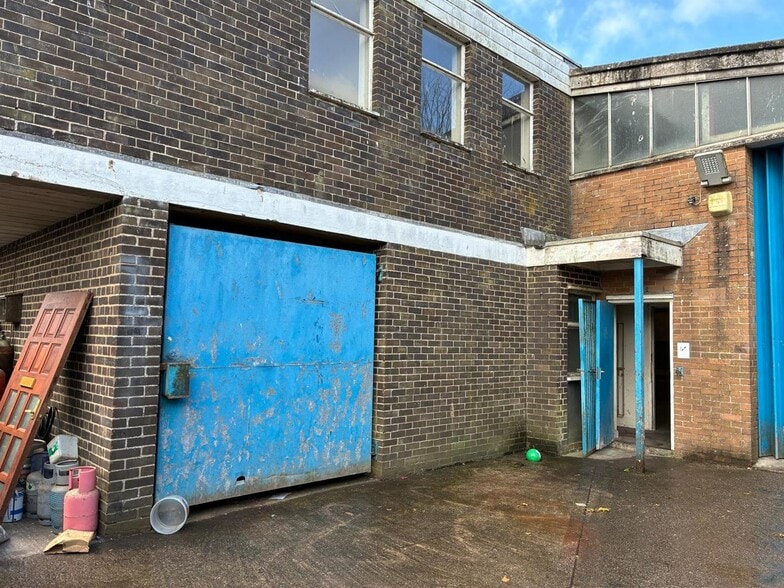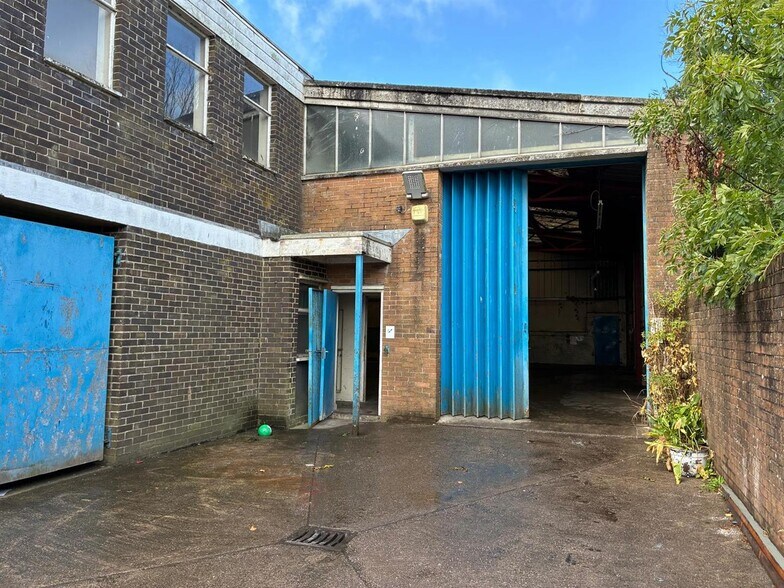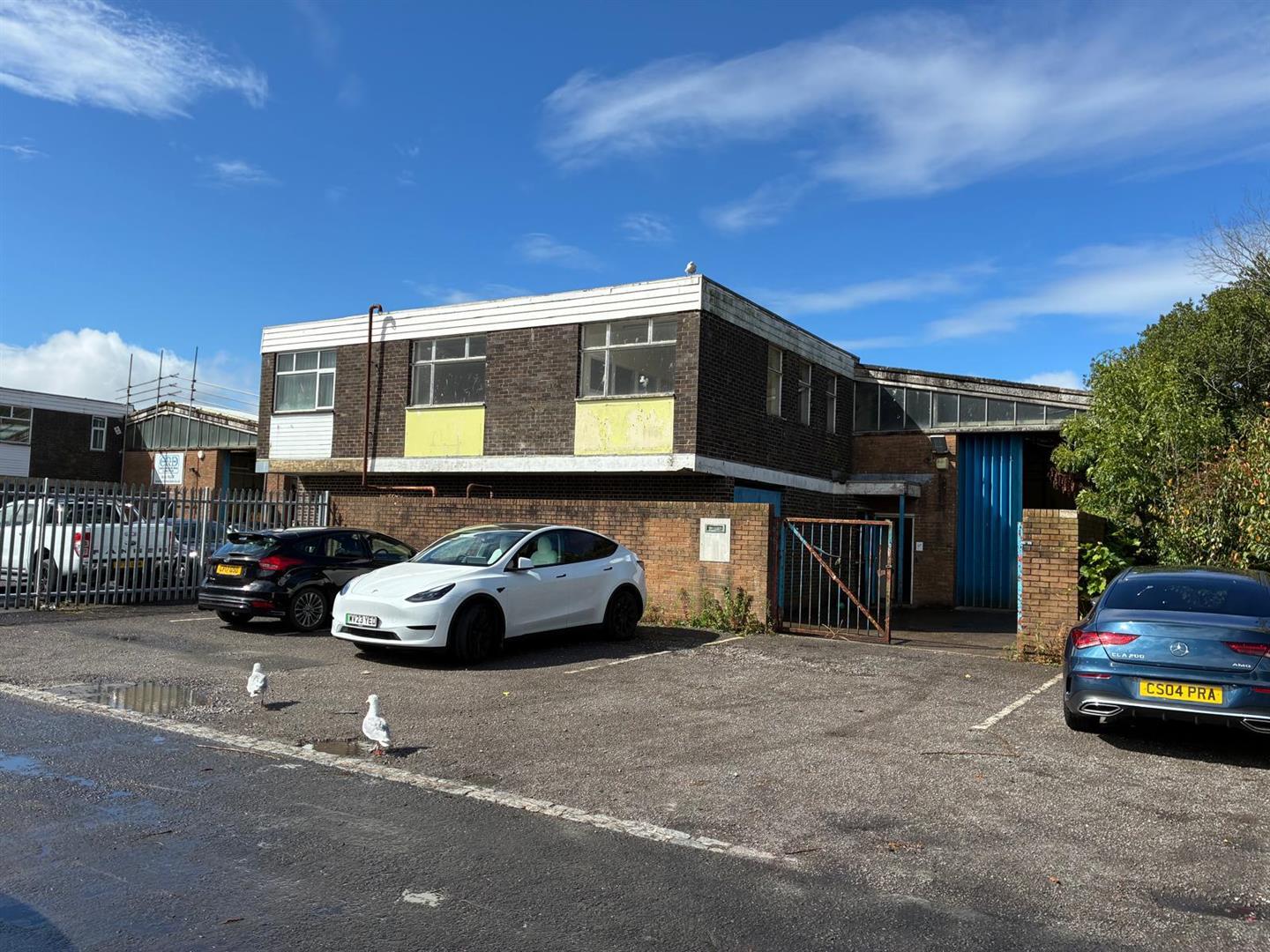Votre e-mail a été envoyé.
Certaines informations ont été traduites automatiquement.
INFORMATIONS PRINCIPALES SUR L'INVESTISSEMENT
- Situated on the Bridgend Industrial Estate the premier industrial estate within Bridgend County Borough.
- Immediately available For Sale an end of terrace industrial/workshop unit briefly providing approximately 331.9sq.m (3571sq.ft)
- Immediately available For Sale freehold tenure and with full vacant possession inviting offers in excess of £250,000
RÉSUMÉ ANALYTIQUE
The property is located at Ogmore Crescent a privately owned estate of industrial/workshop units located off Kent Road on the Bridgend Industrial Estate, Bridgend. The Bridgend Industrial Estate is a strategically located industrial estate lying just 1 mile or so east of Bridgend town centre and 2½ miles west of Junction 35 (Pencoed Interchange) of the M4 Motorway. Cardiff lies approximately 22 miles to the east and Swansea 20 miles to the west.
INFORMATIONS SUR L’IMMEUBLE
| Surface totale de l’immeuble | 2 311 m² | Étages | 2 |
| Type de bien | Industriel/Logistique (Lot en copropriété) | Surface type par étage | 1 156 m² |
| Sous-type de bien | Entrepôt | Année de construction | 1968 |
| Classe d’immeuble | C | Ratio de stationnement | 0,11/1 000 m² |
| Surface totale de l’immeuble | 2 311 m² |
| Type de bien | Industriel/Logistique (Lot en copropriété) |
| Sous-type de bien | Entrepôt |
| Classe d’immeuble | C |
| Étages | 2 |
| Surface type par étage | 1 156 m² |
| Année de construction | 1968 |
| Ratio de stationnement | 0,11/1 000 m² |
CARACTÉRISTIQUES
- Terrain clôturé
- Espace d’entreposage
1 LOT DISPONIBLE
Lot 14
| Surface du lot | 332 m² | Usage du lot en coprop. | Industriel/Logistique |
| Prix | 286 246 € | Type de vente | Investissement ou propriétaire occupant |
| Prix par m² | 862,82 € | Droit d’usage | Pleine propriété |
| Surface du lot | 332 m² |
| Prix | 286 246 € |
| Prix par m² | 862,82 € |
| Usage du lot en coprop. | Industriel/Logistique |
| Type de vente | Investissement ou propriétaire occupant |
| Droit d’usage | Pleine propriété |
DESCRIPTION
The property briefly comprises an end of terrace industrial/workshop unit that is constructed around a steel truss frame with brick and blockwork to elevations with the main unit constructed under a single skin asbestos clad pitched roof and the two storey office/ancillary wing under a felt laid flat roof.
The property has the benefit of a sliding shutter door to the front elevation opening out onto a small enclosed concrete surfaced yard.
NOTES SUR LA VENTE
The property is to be sold Freehold Tenure and with full vacant possession. Offers in excess of £250,000 are invited.
 Interior Photo
Interior Photo
 Interior Photo
Interior Photo
Présenté par

Ogmore Cres
Hum, une erreur s’est produite lors de l’envoi de votre message. Veuillez réessayer.
Merci ! Votre message a été envoyé.









